Salle de Bain et Douche
Trier par :
Budget
Trier par:Populaires du jour
1 - 20 sur 125 photos
1 sur 3

Cette image montre une salle de bain principale et grise et blanche minimaliste en bois clair de taille moyenne avec un espace douche bain, WC à poser, un carrelage multicolore, des carreaux de porcelaine, un mur blanc, un sol en carrelage de porcelaine, un lavabo suspendu, un plan de toilette en verre, un sol multicolore, un plan de toilette blanc, une niche, meuble simple vasque et meuble-lavabo suspendu.

A redesigned master bath suite with walk in closet has a modest floor plan and inviting color palette. Functional and durable surfaces will allow this private space to look and feel good for years to come.
General Contractor: Stella Contracting, Inc.
Photo Credit: The Front Door Real Estate Photography
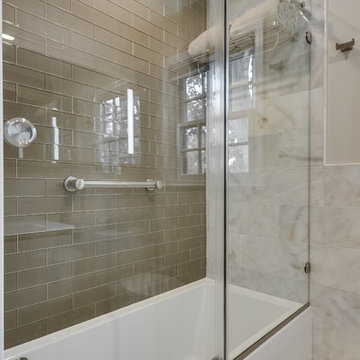
This is one of three bathrooms completed in this home. A hall bathroom upstairs, once served as the "Kids' Bath". Polished marble and glass tile gives this space a luxurious, high-end feel, while maintaining a warm and inviting, spa-like atmosphere. Modern, yet marries well with the traditional charm of the home.

«Le Bellini» Rénovation et décoration d’un appartement de 44 m2 destiné à la location de tourisme à Strasbourg (67)
Aménagement d'une salle de bain éclectique de taille moyenne avec des portes de placard blanches, un carrelage blanc, un mur blanc, un sol en carrelage de céramique, une grande vasque, un plan de toilette en verre, un sol multicolore, aucune cabine, buanderie et meuble simple vasque.
Aménagement d'une salle de bain éclectique de taille moyenne avec des portes de placard blanches, un carrelage blanc, un mur blanc, un sol en carrelage de céramique, une grande vasque, un plan de toilette en verre, un sol multicolore, aucune cabine, buanderie et meuble simple vasque.
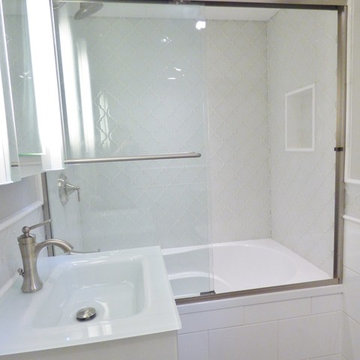
Interior Design Project Manager: Christine Hosley & Caitlin Lambert // Photography: Caitlin Lambert
Exemple d'une petite salle de bain principale chic avec un placard à porte plane, des portes de placard blanches, une baignoire posée, un combiné douche/baignoire, WC à poser, un carrelage gris, un carrelage en pâte de verre, un mur beige, un sol en carrelage de porcelaine, un lavabo posé, un plan de toilette en verre, un sol multicolore et une cabine de douche à porte coulissante.
Exemple d'une petite salle de bain principale chic avec un placard à porte plane, des portes de placard blanches, une baignoire posée, un combiné douche/baignoire, WC à poser, un carrelage gris, un carrelage en pâte de verre, un mur beige, un sol en carrelage de porcelaine, un lavabo posé, un plan de toilette en verre, un sol multicolore et une cabine de douche à porte coulissante.
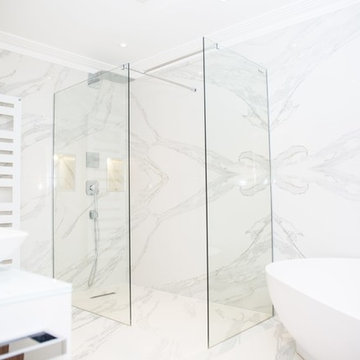
Exemple d'une grande salle de bain moderne pour enfant avec un placard à porte plane, des portes de placard blanches, une baignoire indépendante, une douche ouverte, WC suspendus, un carrelage marron, des dalles de pierre, un mur multicolore, un sol en marbre, un lavabo encastré, un plan de toilette en verre, un sol multicolore et aucune cabine.
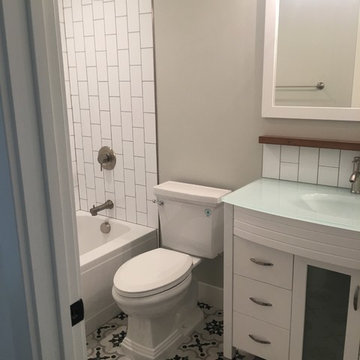
HVI
Cette image montre une petite salle de bain vintage pour enfant avec un placard à porte plane, des portes de placard blanches, un combiné douche/baignoire, un carrelage blanc, un carrelage métro, un mur gris, carreaux de ciment au sol, un lavabo intégré, un plan de toilette en verre, un sol multicolore, une cabine de douche avec un rideau, une baignoire en alcôve et WC séparés.
Cette image montre une petite salle de bain vintage pour enfant avec un placard à porte plane, des portes de placard blanches, un combiné douche/baignoire, un carrelage blanc, un carrelage métro, un mur gris, carreaux de ciment au sol, un lavabo intégré, un plan de toilette en verre, un sol multicolore, une cabine de douche avec un rideau, une baignoire en alcôve et WC séparés.
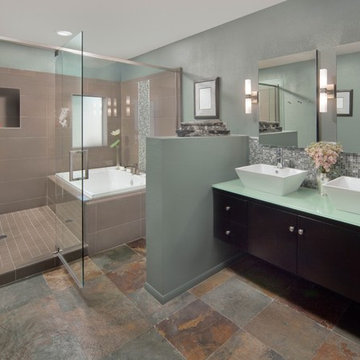
Award-winning, thoughtfully-designed Master Bath that delivers all the luxuries and plenty of hidden storage. Baxter Imaging Photography.
Idées déco pour une grande salle de bain principale contemporaine en bois foncé avec un placard à porte plane, une baignoire en alcôve, un espace douche bain, WC séparés, un carrelage beige, un carrelage gris, un carrelage blanc, mosaïque, un mur gris, un sol en ardoise, une vasque, un plan de toilette en verre, un sol multicolore et une cabine de douche à porte battante.
Idées déco pour une grande salle de bain principale contemporaine en bois foncé avec un placard à porte plane, une baignoire en alcôve, un espace douche bain, WC séparés, un carrelage beige, un carrelage gris, un carrelage blanc, mosaïque, un mur gris, un sol en ardoise, une vasque, un plan de toilette en verre, un sol multicolore et une cabine de douche à porte battante.
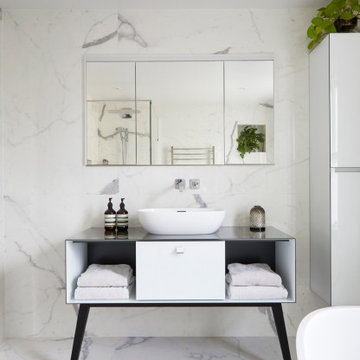
Modern sophistication meets minimalist design in this principal bathroom, showcasing a sleek Italian freestanding vanity unit with a clean-lined basin. The large, frameless mirror above expands the visual space, reflecting the high-end marble-effect tiling that surrounds the room. Underneath the vanity, open shelving offers a display for neatly folded towels, while the design elements maintain a monochromatic palette, punctuated by the natural greenery, enhancing the bathroom's tranquil atmosphere.
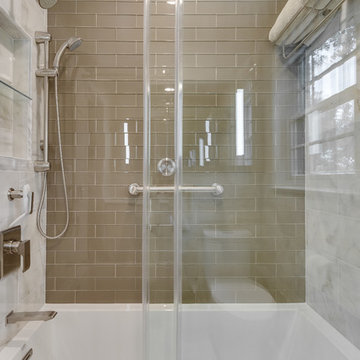
This is one of three bathrooms completed in this home. A hall bathroom upstairs, once served as the "Kids' Bath". Polished marble and glass tile gives this space a luxurious, high-end feel, while maintaining a warm and inviting, spa-like atmosphere. Modern, yet marries well with the traditional charm of the home.
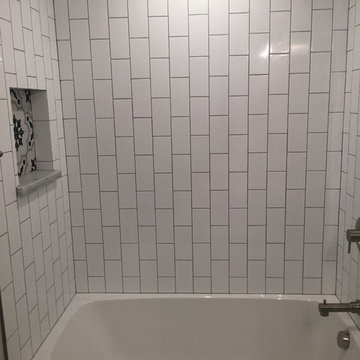
HVI
Cette photo montre une petite salle de bain rétro pour enfant avec un placard à porte plane, des portes de placard blanches, une baignoire posée, un combiné douche/baignoire, WC à poser, un carrelage blanc, un carrelage métro, un mur gris, carreaux de ciment au sol, un lavabo intégré, un plan de toilette en verre, un sol multicolore et une cabine de douche avec un rideau.
Cette photo montre une petite salle de bain rétro pour enfant avec un placard à porte plane, des portes de placard blanches, une baignoire posée, un combiné douche/baignoire, WC à poser, un carrelage blanc, un carrelage métro, un mur gris, carreaux de ciment au sol, un lavabo intégré, un plan de toilette en verre, un sol multicolore et une cabine de douche avec un rideau.
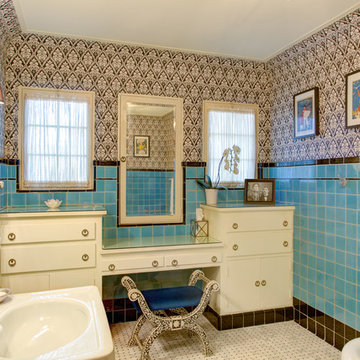
William Short Photography and Kendra Maarse Photography
Réalisation d'une salle de bain principale méditerranéenne de taille moyenne avec un placard à porte plane, des portes de placard blanches, une baignoire indépendante, un carrelage bleu, un carrelage marron, des carreaux de céramique, un mur multicolore, un sol en carrelage de terre cuite, un lavabo intégré, un plan de toilette en verre, un sol multicolore et WC suspendus.
Réalisation d'une salle de bain principale méditerranéenne de taille moyenne avec un placard à porte plane, des portes de placard blanches, une baignoire indépendante, un carrelage bleu, un carrelage marron, des carreaux de céramique, un mur multicolore, un sol en carrelage de terre cuite, un lavabo intégré, un plan de toilette en verre, un sol multicolore et WC suspendus.
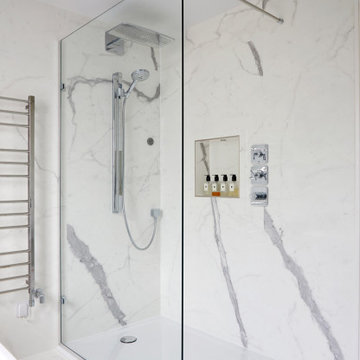
The shower area in this principal bathroom is a study in modern elegance, framed by a minimalist glass enclosure that complements the continuous marble-effect tiling. The expansive showerhead promises a luxurious experience, echoed by the high-quality fixtures and fittings. A built-in niche provides a discreet storage solution for toiletries, maintaining the clean lines and uncluttered feel of the space, while the understated color scheme ensures a timeless and sophisticated ambiance.
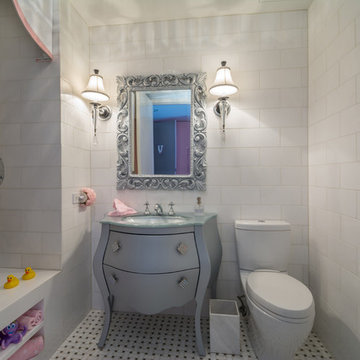
completely renovated on suite to little girls bedroom. custom designed tub in white marble.
photo by Gerard Garcia
Idées déco pour une salle de bain romantique de taille moyenne pour enfant avec un mur blanc, un sol en carrelage de céramique, un placard en trompe-l'oeil, des portes de placard grises, une baignoire en alcôve, un combiné douche/baignoire, WC séparés, un carrelage blanc, un carrelage métro, un lavabo encastré, un plan de toilette en verre, un sol multicolore et une cabine de douche avec un rideau.
Idées déco pour une salle de bain romantique de taille moyenne pour enfant avec un mur blanc, un sol en carrelage de céramique, un placard en trompe-l'oeil, des portes de placard grises, une baignoire en alcôve, un combiné douche/baignoire, WC séparés, un carrelage blanc, un carrelage métro, un lavabo encastré, un plan de toilette en verre, un sol multicolore et une cabine de douche avec un rideau.
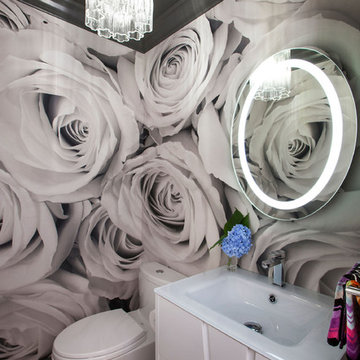
A jewel box!
Cette image montre une petite salle d'eau minimaliste avec des portes de placard blanches, WC à poser, un mur gris, un sol en terrazzo, un lavabo suspendu, un plan de toilette en verre, un sol multicolore et un plan de toilette blanc.
Cette image montre une petite salle d'eau minimaliste avec des portes de placard blanches, WC à poser, un mur gris, un sol en terrazzo, un lavabo suspendu, un plan de toilette en verre, un sol multicolore et un plan de toilette blanc.
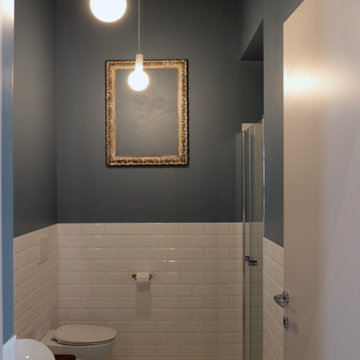
Nel nuovo bagno, al centro della stanza, un tappeto di cementine di graniglia realizzato con il pavimento originale, pareti e soffitto pitturate di un blu intenso e una console vintage trasformata in mobile bagno.
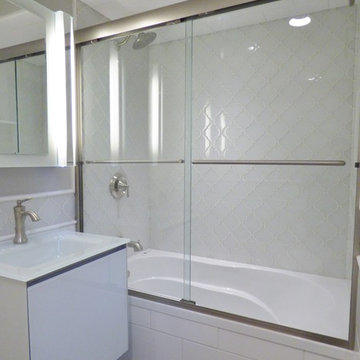
Interior Design Project Manager: Christine Hosley & Caitlin Lambert // Photography: Caitlin Lambert
Réalisation d'une petite salle de bain principale tradition avec un placard à porte plane, des portes de placard blanches, une baignoire posée, un combiné douche/baignoire, WC à poser, un carrelage gris, un carrelage en pâte de verre, un mur beige, un sol en carrelage de porcelaine, un lavabo posé, un plan de toilette en verre, un sol multicolore et une cabine de douche à porte coulissante.
Réalisation d'une petite salle de bain principale tradition avec un placard à porte plane, des portes de placard blanches, une baignoire posée, un combiné douche/baignoire, WC à poser, un carrelage gris, un carrelage en pâte de verre, un mur beige, un sol en carrelage de porcelaine, un lavabo posé, un plan de toilette en verre, un sol multicolore et une cabine de douche à porte coulissante.
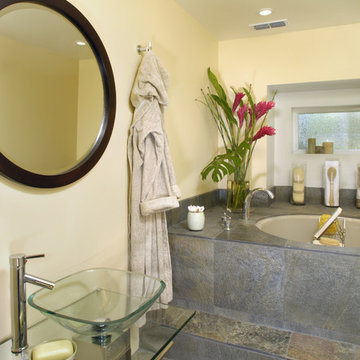
The client really wanted a soaking tub, but the existing bathroom space was quite small. We found the perfect one-person, round Japanese style tub, and used honed slate for the steps up and the tub deck. A glass pedestal sink virtually disappears, making the room seem larger.
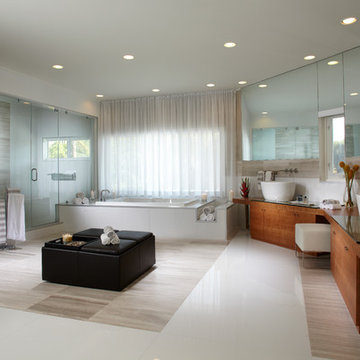
Modern Interior Designs in Miami FL. by J Design Group in Miami.
Home is an incredible or lovely place where most of the people feel comfortable. Yes..! After a long and hectic day, house is the one place where you can relax. Gone are the days, when a “home” meant just a ceiling with four walls. Yes..! That's true, but nowadays a “house” is something beyond your expectation. Therefore, most of the people hire “premises decoration” services.
Nowadays, unlike old-age properties, various new apartments and homes are built to optimize the comfort of modern housing. Yes...! Everyone knows that “Home Decoration” is considered to be one of the most important and hottest trends all over the world. This is an amazing process of using creativity, imaginations and skills. Through this, you can make your house and any other building interesting and amazing. However, if you are looking for these kinds of services for your premises, then “J Design Group” is here just for you.
We are the one that provides renovation services to you so that you can make a building actually look like a house. Yes..! Other ordinary organizations who actually focus on the colors and other decorative items of any space, but we provide all these solutions efficiently. Creative and talented Contemporary Interior Designer under each and every requirement of our precious clients and provide different solutions accordingly. We provide all these services in commercial, residential and industrial sector like homes, restaurants, hotels, corporate facilities and financial institutions remodeling service.
Everyone knows that renovation is the one that makes a building actually look like a house. That's true “design” is the one that complement each and every section of a particular space. So, if you want to change the look of your interior within your budget, then Miami Interior Designers are here just for you. Our experts carefully understand your needs and design an outline plan before rendering outstanding solutions to you.
Interior design decorators of our firm have the potential and appropriate knowledge to decorate any kind of building. We render various reliable and credible solutions to our esteemed customers so that they can easily change the entire ambiance of their premises.
J Design Group – Miami Interior Designers Firm – Modern – Contemporary
Contact us: 305-444-4611
www.JDesignGroup.com
“Home Interior Designers”
"Miami modern"
“Contemporary Interior Designers”
“Modern Interior Designers”
“House Interior Designers”
“Coco Plum Interior Designers”
“Sunny Isles Interior Designers”
“Pinecrest Interior Designers”
"J Design Group interiors"
"South Florida designers"
“Best Miami Designers”
"Miami interiors"
"Miami decor"
“Miami Beach Designers”
“Best Miami Interior Designers”
“Miami Beach Interiors”
“Luxurious Design in Miami”
"Top designers"
"Deco Miami"
"Luxury interiors"
“Miami Beach Luxury Interiors”
“Miami Interior Design”
“Miami Interior Design Firms”
"Beach front"
“Top Interior Designers”
"top decor"
“Top Miami Decorators”
"Miami luxury condos"
"modern interiors"
"Modern”
"Pent house design"
"white interiors"
“Top Miami Interior Decorators”
“Top Miami Interior Designers”
“Modern Designers in Miami”
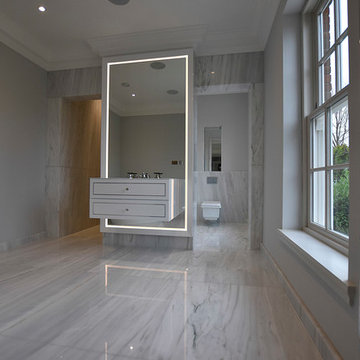
Wall Hung Vanity unit with White high gloss fronts. Internals in American Black Walnut with dovetailed joints. Vanity hung on a one piece mirror, with concealed perimeter LED lights and mirror surround to match the finish on the vanity units.
1