Idées déco de salles de bain avec un sol orange et une cabine de douche avec un rideau
Trier par :
Budget
Trier par:Populaires du jour
1 - 20 sur 60 photos
1 sur 3
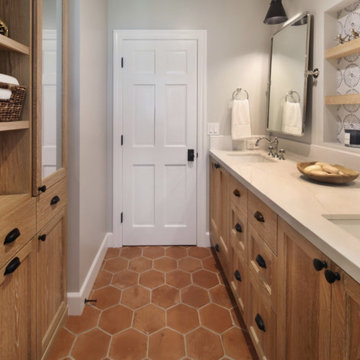
Cette photo montre une salle d'eau nature en bois clair de taille moyenne avec un placard à porte shaker, une baignoire en alcôve, un combiné douche/baignoire, un carrelage bleu, des carreaux en terre cuite, un mur gris, tomettes au sol, un lavabo encastré, un plan de toilette en quartz modifié, un sol orange, une cabine de douche avec un rideau, un plan de toilette blanc, meuble double vasque et meuble-lavabo encastré.

This Paradise Model ATU is extra tall and grand! As you would in you have a couch for lounging, a 6 drawer dresser for clothing, and a seating area and closet that mirrors the kitchen. Quartz countertops waterfall over the side of the cabinets encasing them in stone. The custom kitchen cabinetry is sealed in a clear coat keeping the wood tone light. Black hardware accents with contrast to the light wood. A main-floor bedroom- no crawling in and out of bed. The wallpaper was an owner request; what do you think of their choice?
The bathroom has natural edge Hawaiian mango wood slabs spanning the length of the bump-out: the vanity countertop and the shelf beneath. The entire bump-out-side wall is tiled floor to ceiling with a diamond print pattern. The shower follows the high contrast trend with one white wall and one black wall in matching square pearl finish. The warmth of the terra cotta floor adds earthy warmth that gives life to the wood. 3 wall lights hang down illuminating the vanity, though durning the day, you likely wont need it with the natural light shining in from two perfect angled long windows.
This Paradise model was way customized. The biggest alterations were to remove the loft altogether and have one consistent roofline throughout. We were able to make the kitchen windows a bit taller because there was no loft we had to stay below over the kitchen. This ATU was perfect for an extra tall person. After editing out a loft, we had these big interior walls to work with and although we always have the high-up octagon windows on the interior walls to keep thing light and the flow coming through, we took it a step (or should I say foot) further and made the french pocket doors extra tall. This also made the shower wall tile and shower head extra tall. We added another ceiling fan above the kitchen and when all of those awning windows are opened up, all the hot air goes right up and out.

This loft was in need of a mid century modern face lift. In such an open living floor plan on multiple levels, storage was something that was lacking in the kitchen and the bathrooms. We expanded the kitchen in include a large center island with trash can/recycles drawers and a hidden microwave shelf. The previous pantry was a just a closet with some shelves that were clearly not being utilized. So bye bye to the closet with cramped corners and we welcomed a proper designed pantry cabinet. Featuring pull out drawers, shelves and tall space for brooms so the living level had these items available where my client's needed them the most. A custom blue wave paint job was existing and we wanted to coordinate with that in the new, double sized kitchen. Custom designed walnut cabinets were a big feature to this mid century modern design. We used brass handles in a hex shape for added mid century feeling without being too over the top. A blue long hex backsplash tile finished off the mid century feel and added a little color between the white quartz counters and walnut cabinets. The two bathrooms we wanted to keep in the same style so we went with walnut cabinets in there and used the same countertops as the kitchen. The shower tiles we wanted a little texture. Accent tiles in the niches and soft lighting with a touch of brass. This was all a huge improvement to the previous tiles that were hanging on for dear life in the master bath! These were some of my favorite clients to work with and I know they are already enjoying these new home!
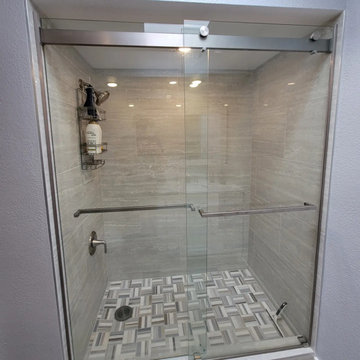
shower area after remodel
Cette photo montre une petite salle de bain principale tendance en bois foncé avec un placard en trompe-l'oeil, une baignoire en alcôve, un combiné douche/baignoire, WC séparés, un mur beige, un sol en travertin, un lavabo encastré, un plan de toilette en granite, un sol orange, une cabine de douche avec un rideau, un plan de toilette beige, meuble simple vasque et meuble-lavabo sur pied.
Cette photo montre une petite salle de bain principale tendance en bois foncé avec un placard en trompe-l'oeil, une baignoire en alcôve, un combiné douche/baignoire, WC séparés, un mur beige, un sol en travertin, un lavabo encastré, un plan de toilette en granite, un sol orange, une cabine de douche avec un rideau, un plan de toilette beige, meuble simple vasque et meuble-lavabo sur pied.
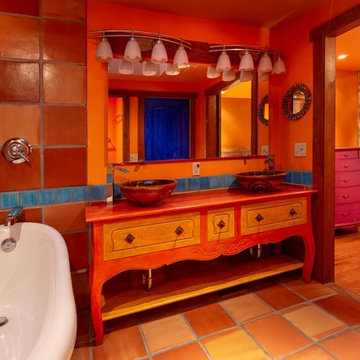
Photo by Pam Voth Photography
Inspiration pour une salle de bain principale sud-ouest américain avec un placard en trompe-l'oeil, des portes de placard oranges, une baignoire sur pieds, une douche ouverte, WC à poser, un carrelage orange, des carreaux en terre cuite, un mur orange, tomettes au sol, une vasque, un sol orange, une cabine de douche avec un rideau et un plan de toilette orange.
Inspiration pour une salle de bain principale sud-ouest américain avec un placard en trompe-l'oeil, des portes de placard oranges, une baignoire sur pieds, une douche ouverte, WC à poser, un carrelage orange, des carreaux en terre cuite, un mur orange, tomettes au sol, une vasque, un sol orange, une cabine de douche avec un rideau et un plan de toilette orange.
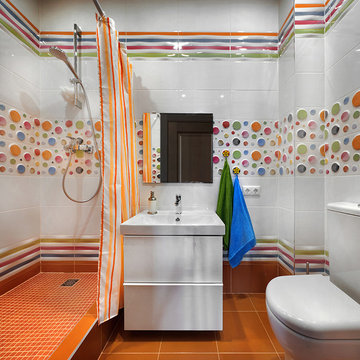
Александра Никулина
фотограф - Олег Истомин
Idées déco pour une salle d'eau contemporaine avec un placard à porte plane, des portes de placard blanches, une douche ouverte, WC suspendus, un carrelage multicolore, des carreaux de porcelaine, un mur multicolore, un sol en carrelage de céramique, un lavabo suspendu, un sol orange et une cabine de douche avec un rideau.
Idées déco pour une salle d'eau contemporaine avec un placard à porte plane, des portes de placard blanches, une douche ouverte, WC suspendus, un carrelage multicolore, des carreaux de porcelaine, un mur multicolore, un sol en carrelage de céramique, un lavabo suspendu, un sol orange et une cabine de douche avec un rideau.

Idée de décoration pour une salle d'eau sud-ouest américain en bois foncé de taille moyenne avec un placard avec porte à panneau surélevé, une baignoire d'angle, un combiné douche/baignoire, un carrelage marron, des carreaux en terre cuite, un mur blanc, tomettes au sol, une vasque, un plan de toilette en granite, un sol orange, une cabine de douche avec un rideau et un plan de toilette marron.
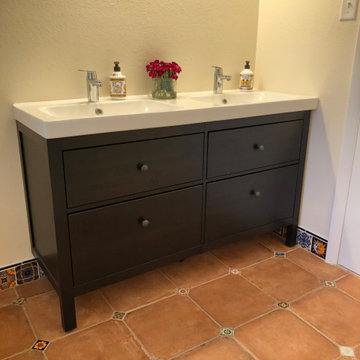
Inspiration pour une douche en alcôve traditionnelle de taille moyenne avec un placard à porte plane, des portes de placard noires, un mur beige, tomettes au sol, un lavabo intégré, un plan de toilette en surface solide, un sol orange, une cabine de douche avec un rideau et un plan de toilette blanc.
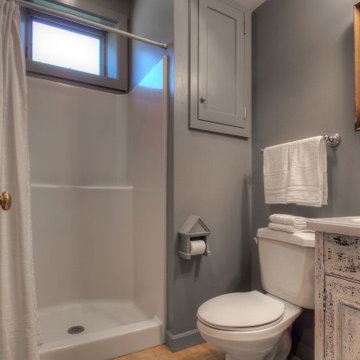
Fresh accessories show off this bathroom's most appealing features.
Exemple d'une petite salle de bain nature en bois vieilli avec un placard avec porte à panneau surélevé, WC séparés, un mur gris, un sol en carrelage de porcelaine, un lavabo intégré, un plan de toilette en stratifié, un sol orange, une cabine de douche avec un rideau, un plan de toilette blanc, meuble simple vasque et meuble-lavabo encastré.
Exemple d'une petite salle de bain nature en bois vieilli avec un placard avec porte à panneau surélevé, WC séparés, un mur gris, un sol en carrelage de porcelaine, un lavabo intégré, un plan de toilette en stratifié, un sol orange, une cabine de douche avec un rideau, un plan de toilette blanc, meuble simple vasque et meuble-lavabo encastré.
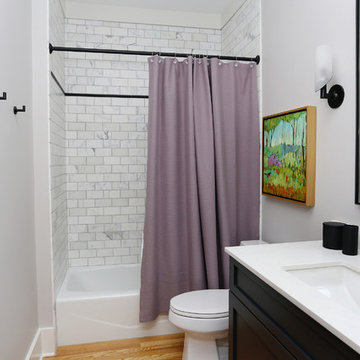
Cette image montre une salle de bain minimaliste de taille moyenne pour enfant avec un placard à porte shaker, des portes de placard noires, une baignoire en alcôve, un combiné douche/baignoire, un sol en bois brun, un lavabo encastré, un plan de toilette en quartz modifié, WC séparés, un carrelage blanc, du carrelage en marbre, un mur gris, un sol orange, une cabine de douche avec un rideau et un plan de toilette blanc.
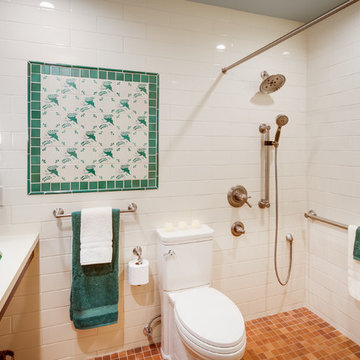
Milan Kovacevic
Inspiration pour une petite salle de bain principale traditionnelle en bois brun avec un placard à porte shaker, une douche à l'italienne, WC séparés, un carrelage beige, des carreaux de céramique, un mur beige, un sol en carrelage de porcelaine, un lavabo encastré, un plan de toilette en quartz modifié, un sol orange, une cabine de douche avec un rideau et un plan de toilette beige.
Inspiration pour une petite salle de bain principale traditionnelle en bois brun avec un placard à porte shaker, une douche à l'italienne, WC séparés, un carrelage beige, des carreaux de céramique, un mur beige, un sol en carrelage de porcelaine, un lavabo encastré, un plan de toilette en quartz modifié, un sol orange, une cabine de douche avec un rideau et un plan de toilette beige.
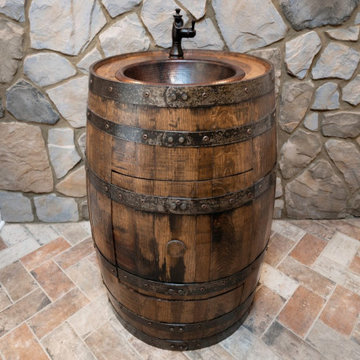
Cette image montre une salle de bain chalet avec des portes de placard marrons, un combiné douche/baignoire, des dalles de pierre, un sol en brique, un lavabo posé, un plan de toilette en bois, un sol orange, une cabine de douche avec un rideau, meuble simple vasque et meuble-lavabo sur pied.
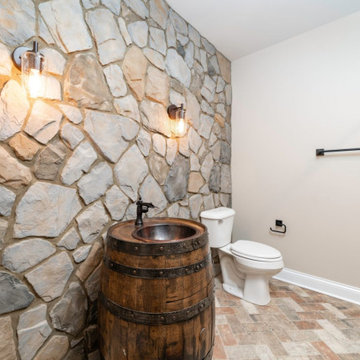
Exemple d'une salle de bain montagne avec des portes de placard marrons, un combiné douche/baignoire, des dalles de pierre, un sol en brique, un lavabo posé, un plan de toilette en bois, un sol orange, une cabine de douche avec un rideau, meuble simple vasque et meuble-lavabo sur pied.
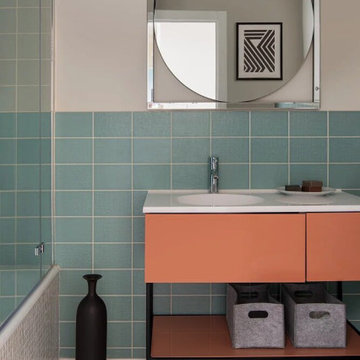
Inspiration pour une salle de bain principale design de taille moyenne avec un placard à porte plane, des portes de placard oranges, une baignoire encastrée, un combiné douche/baignoire, WC suspendus, un carrelage bleu, des carreaux de céramique, un mur beige, carreaux de ciment au sol, un plan vasque, un plan de toilette en surface solide, un sol orange, une cabine de douche avec un rideau et un plan de toilette blanc.
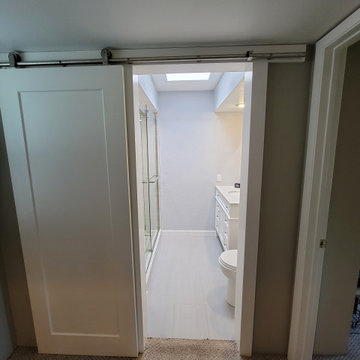
bathroom area from hallway
Réalisation d'une petite salle de bain principale design en bois foncé avec un placard en trompe-l'oeil, une baignoire en alcôve, un combiné douche/baignoire, WC séparés, un mur beige, un sol en travertin, un lavabo encastré, un plan de toilette en granite, un sol orange, une cabine de douche avec un rideau, un plan de toilette beige, meuble simple vasque et meuble-lavabo sur pied.
Réalisation d'une petite salle de bain principale design en bois foncé avec un placard en trompe-l'oeil, une baignoire en alcôve, un combiné douche/baignoire, WC séparés, un mur beige, un sol en travertin, un lavabo encastré, un plan de toilette en granite, un sol orange, une cabine de douche avec un rideau, un plan de toilette beige, meuble simple vasque et meuble-lavabo sur pied.
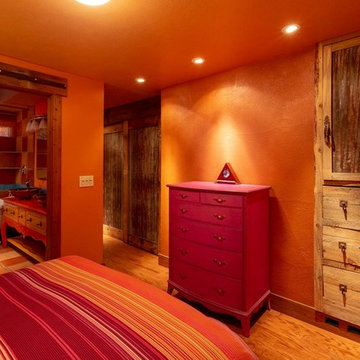
Photo by Pam Voth Photography
Aménagement d'une salle de bain principale sud-ouest américain avec un placard en trompe-l'oeil, des portes de placard oranges, une baignoire sur pieds, une douche ouverte, WC à poser, un carrelage orange, des carreaux en terre cuite, un mur orange, tomettes au sol, une vasque, un sol orange, une cabine de douche avec un rideau et un plan de toilette orange.
Aménagement d'une salle de bain principale sud-ouest américain avec un placard en trompe-l'oeil, des portes de placard oranges, une baignoire sur pieds, une douche ouverte, WC à poser, un carrelage orange, des carreaux en terre cuite, un mur orange, tomettes au sol, une vasque, un sol orange, une cabine de douche avec un rideau et un plan de toilette orange.
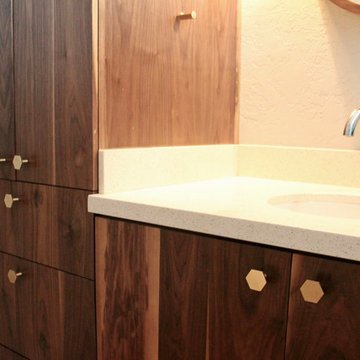
This loft was in need of a mid century modern face lift. In such an open living floor plan on multiple levels, storage was something that was lacking in the kitchen and the bathrooms. We expanded the kitchen in include a large center island with trash can/recycles drawers and a hidden microwave shelf. The previous pantry was a just a closet with some shelves that were clearly not being utilized. So bye bye to the closet with cramped corners and we welcomed a proper designed pantry cabinet. Featuring pull out drawers, shelves and tall space for brooms so the living level had these items available where my client's needed them the most. A custom blue wave paint job was existing and we wanted to coordinate with that in the new, double sized kitchen. Custom designed walnut cabinets were a big feature to this mid century modern design. We used brass handles in a hex shape for added mid century feeling without being too over the top. A blue long hex backsplash tile finished off the mid century feel and added a little color between the white quartz counters and walnut cabinets. The two bathrooms we wanted to keep in the same style so we went with walnut cabinets in there and used the same countertops as the kitchen. The shower tiles we wanted a little texture. Accent tiles in the niches and soft lighting with a touch of brass. This was all a huge improvement to the previous tiles that were hanging on for dear life in the master bath! These were some of my favorite clients to work with and I know they are already enjoying these new home!
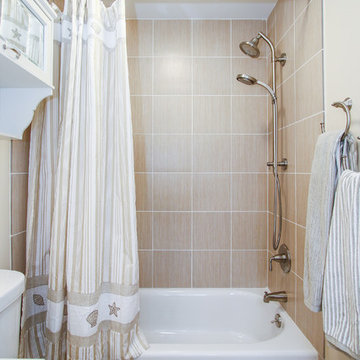
Idée de décoration pour une petite douche en alcôve marine avec WC séparés, un carrelage orange, des carreaux de céramique, un mur beige, un sol en carrelage de céramique, un lavabo intégré, un sol orange et une cabine de douche avec un rideau.
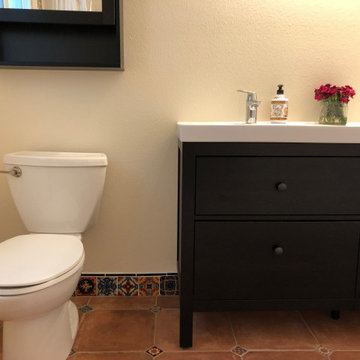
Réalisation d'une douche en alcôve tradition de taille moyenne avec un placard à porte plane, des portes de placard noires, un mur beige, tomettes au sol, un lavabo intégré, un plan de toilette en surface solide, un sol orange, une cabine de douche avec un rideau et un plan de toilette blanc.
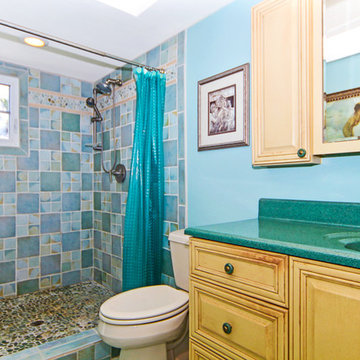
Jim Hays
Cette image montre une salle d'eau marine en bois clair avec un placard avec porte à panneau surélevé, une douche ouverte, WC séparés, un carrelage bleu, des carreaux de céramique, un mur bleu, un sol en carrelage de céramique, un lavabo intégré, un plan de toilette en surface solide, un sol orange et une cabine de douche avec un rideau.
Cette image montre une salle d'eau marine en bois clair avec un placard avec porte à panneau surélevé, une douche ouverte, WC séparés, un carrelage bleu, des carreaux de céramique, un mur bleu, un sol en carrelage de céramique, un lavabo intégré, un plan de toilette en surface solide, un sol orange et une cabine de douche avec un rideau.
Idées déco de salles de bain avec un sol orange et une cabine de douche avec un rideau
1