Idées déco de salles de bain avec un sol orange
Trier par :
Budget
Trier par:Populaires du jour
81 - 100 sur 575 photos
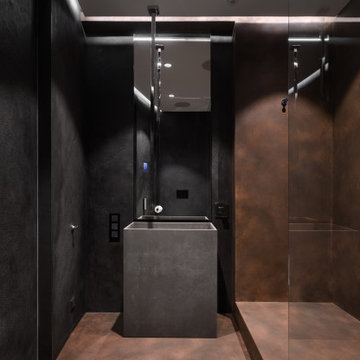
Dive into an exquisite blend of modern design and industrial aesthetics in this luxurious bathroom. The moody tones of rich charcoal and burnished copper envelop the space, while the understated elegance of the concrete basin stands as a statement centerpiece. Illuminated by focused spotlights, every detail, from the textured walls to the seamless glass partitions, radiates a serene and opulent ambiance.
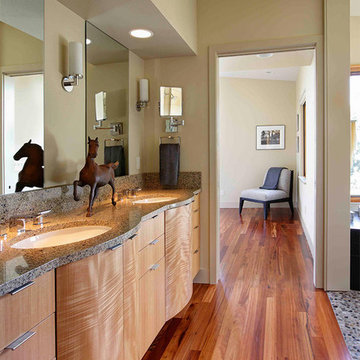
Idées déco pour une salle de bain principale contemporaine en bois clair avec un mur beige, un sol en bois brun, un lavabo encastré, un sol orange et un placard à porte plane.
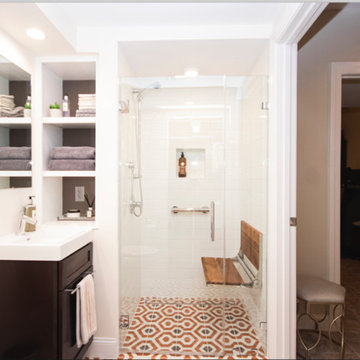
Inspiration pour une petite salle de bain principale bohème en bois foncé avec un placard avec porte à panneau encastré, une douche à l'italienne, WC séparés, un carrelage blanc, un carrelage métro, un mur beige, un sol en carrelage de terre cuite, un lavabo posé, un sol orange et une cabine de douche à porte battante.
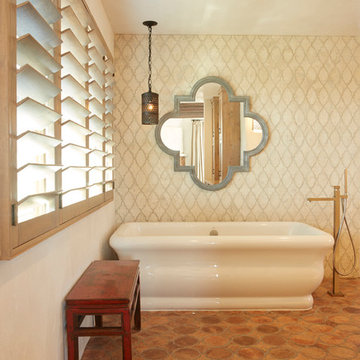
Opened up the existing master bathroom to allow a free-standing tub. The Moroccan theme continues through wall fixtures and accessories.
Photo Credit: Chris Leschinsky

This Paradise Model ATU is extra tall and grand! As you would in you have a couch for lounging, a 6 drawer dresser for clothing, and a seating area and closet that mirrors the kitchen. Quartz countertops waterfall over the side of the cabinets encasing them in stone. The custom kitchen cabinetry is sealed in a clear coat keeping the wood tone light. Black hardware accents with contrast to the light wood. A main-floor bedroom- no crawling in and out of bed. The wallpaper was an owner request; what do you think of their choice?
The bathroom has natural edge Hawaiian mango wood slabs spanning the length of the bump-out: the vanity countertop and the shelf beneath. The entire bump-out-side wall is tiled floor to ceiling with a diamond print pattern. The shower follows the high contrast trend with one white wall and one black wall in matching square pearl finish. The warmth of the terra cotta floor adds earthy warmth that gives life to the wood. 3 wall lights hang down illuminating the vanity, though durning the day, you likely wont need it with the natural light shining in from two perfect angled long windows.
This Paradise model was way customized. The biggest alterations were to remove the loft altogether and have one consistent roofline throughout. We were able to make the kitchen windows a bit taller because there was no loft we had to stay below over the kitchen. This ATU was perfect for an extra tall person. After editing out a loft, we had these big interior walls to work with and although we always have the high-up octagon windows on the interior walls to keep thing light and the flow coming through, we took it a step (or should I say foot) further and made the french pocket doors extra tall. This also made the shower wall tile and shower head extra tall. We added another ceiling fan above the kitchen and when all of those awning windows are opened up, all the hot air goes right up and out.
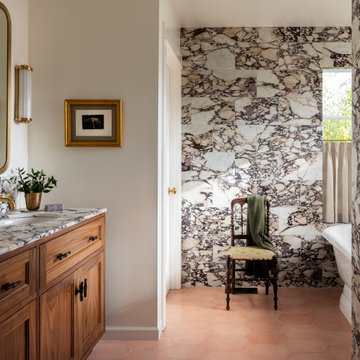
Inspiration pour une salle de bain traditionnelle en bois brun avec un placard avec porte à panneau encastré, une baignoire indépendante, un mur blanc, un lavabo encastré, un sol orange, un plan de toilette blanc, meuble simple vasque et meuble-lavabo encastré.
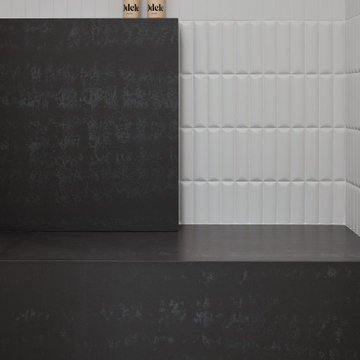
Idées déco pour une grande douche en alcôve principale moderne en bois clair avec un placard à porte plane, une baignoire indépendante, un carrelage gris, des carreaux de céramique, un mur blanc, carreaux de ciment au sol, un plan de toilette en quartz modifié, un sol orange, une cabine de douche à porte battante, un plan de toilette gris, un banc de douche, meuble double vasque, meuble-lavabo encastré et un plafond voûté.
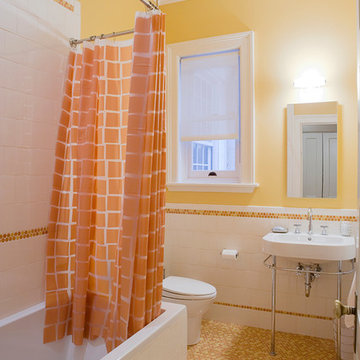
© Linda Jaquez
Réalisation d'une salle de bain tradition avec un plan vasque, une baignoire en alcôve, un combiné douche/baignoire, un carrelage orange, un mur jaune, un sol en carrelage de terre cuite et un sol orange.
Réalisation d'une salle de bain tradition avec un plan vasque, une baignoire en alcôve, un combiné douche/baignoire, un carrelage orange, un mur jaune, un sol en carrelage de terre cuite et un sol orange.
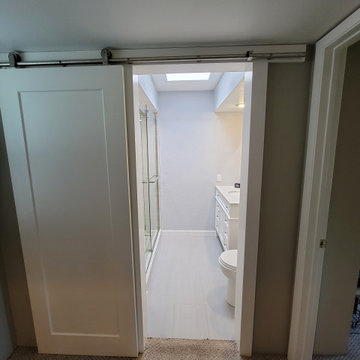
bathroom area from hallway
Réalisation d'une petite salle de bain principale design en bois foncé avec un placard en trompe-l'oeil, une baignoire en alcôve, un combiné douche/baignoire, WC séparés, un mur beige, un sol en travertin, un lavabo encastré, un plan de toilette en granite, un sol orange, une cabine de douche avec un rideau, un plan de toilette beige, meuble simple vasque et meuble-lavabo sur pied.
Réalisation d'une petite salle de bain principale design en bois foncé avec un placard en trompe-l'oeil, une baignoire en alcôve, un combiné douche/baignoire, WC séparés, un mur beige, un sol en travertin, un lavabo encastré, un plan de toilette en granite, un sol orange, une cabine de douche avec un rideau, un plan de toilette beige, meuble simple vasque et meuble-lavabo sur pied.
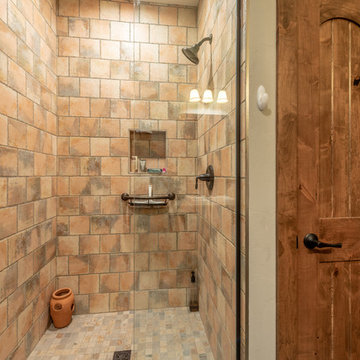
Custom terracotta shower
Exemple d'une salle de bain montagne en bois foncé de taille moyenne avec un placard à porte plane, WC séparés, un carrelage multicolore, des carreaux en terre cuite, un mur gris, un sol en carrelage de céramique, un lavabo encastré, un plan de toilette en granite, un sol orange, aucune cabine et un plan de toilette gris.
Exemple d'une salle de bain montagne en bois foncé de taille moyenne avec un placard à porte plane, WC séparés, un carrelage multicolore, des carreaux en terre cuite, un mur gris, un sol en carrelage de céramique, un lavabo encastré, un plan de toilette en granite, un sol orange, aucune cabine et un plan de toilette gris.
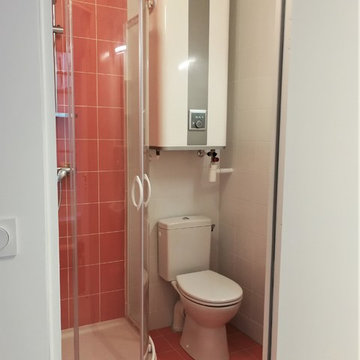
Petite salle d'eau aux couleurs vives dans ce studio locatif
Exemple d'une petite salle d'eau tendance avec une douche d'angle, un sol en carrelage de céramique, un sol orange, une cabine de douche à porte coulissante, WC à poser, un carrelage orange, un mur blanc, un lavabo suspendu et meuble simple vasque.
Exemple d'une petite salle d'eau tendance avec une douche d'angle, un sol en carrelage de céramique, un sol orange, une cabine de douche à porte coulissante, WC à poser, un carrelage orange, un mur blanc, un lavabo suspendu et meuble simple vasque.
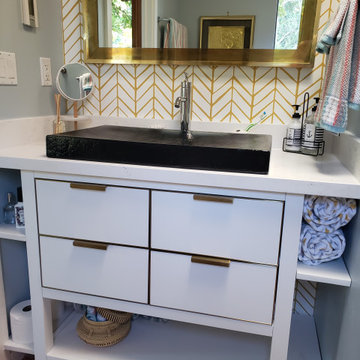
Quick update of a small bathroom with orange tile on the floor, beige and blue marble and an accent of blue glass tile in the shower. The goal was to leave all the tile as the floors are heated and somehow blend the tile in to the design with a few tricks.
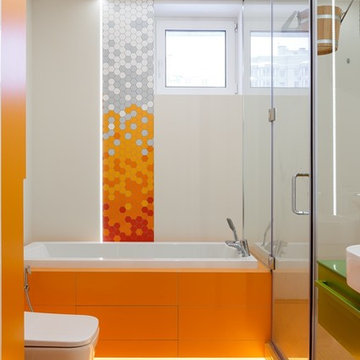
Дизайн интерьера от студии Suite n.7 (CПб)
Фотограф: Иван Сорокин
Aménagement d'une salle de bain principale contemporaine avec un placard à porte plane, des portes de placards vertess, une baignoire en alcôve, une douche d'angle, WC suspendus, un carrelage orange, un mur blanc, une vasque, un sol orange et une cabine de douche à porte battante.
Aménagement d'une salle de bain principale contemporaine avec un placard à porte plane, des portes de placards vertess, une baignoire en alcôve, une douche d'angle, WC suspendus, un carrelage orange, un mur blanc, une vasque, un sol orange et une cabine de douche à porte battante.
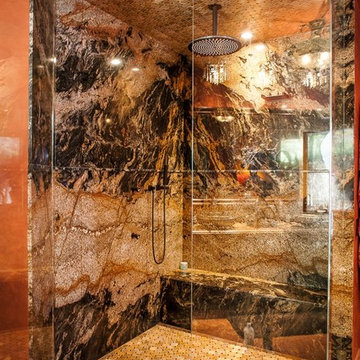
Glenn
Inspiration pour une grande salle de bain principale méditerranéenne en bois foncé avec un placard en trompe-l'oeil, un bain bouillonnant, une douche d'angle, un mur orange, un sol en carrelage de céramique, une vasque, un plan de toilette en granite, un sol orange, une cabine de douche à porte battante et un plan de toilette multicolore.
Inspiration pour une grande salle de bain principale méditerranéenne en bois foncé avec un placard en trompe-l'oeil, un bain bouillonnant, une douche d'angle, un mur orange, un sol en carrelage de céramique, une vasque, un plan de toilette en granite, un sol orange, une cabine de douche à porte battante et un plan de toilette multicolore.
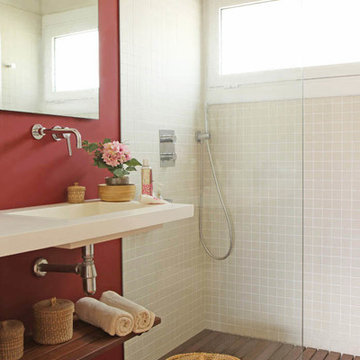
Cette photo montre une salle d'eau méditerranéenne avec un placard sans porte, une douche ouverte, un mur rouge, un lavabo intégré, un sol orange, aucune cabine, un plan de toilette blanc et un carrelage beige.
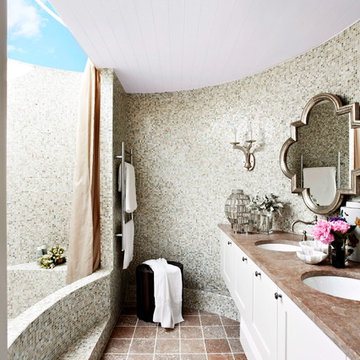
A converted water tank created a glamourous ensuite for the master bedroom.
Armelle Habib
Idée de décoration pour une salle de bain principale champêtre de taille moyenne avec un lavabo encastré, un placard à porte shaker, des portes de placard blanches, un plan de toilette en marbre, une baignoire en alcôve, une douche double, un carrelage de pierre, un mur beige, un sol en marbre, un carrelage gris, WC séparés, un sol orange et aucune cabine.
Idée de décoration pour une salle de bain principale champêtre de taille moyenne avec un lavabo encastré, un placard à porte shaker, des portes de placard blanches, un plan de toilette en marbre, une baignoire en alcôve, une douche double, un carrelage de pierre, un mur beige, un sol en marbre, un carrelage gris, WC séparés, un sol orange et aucune cabine.
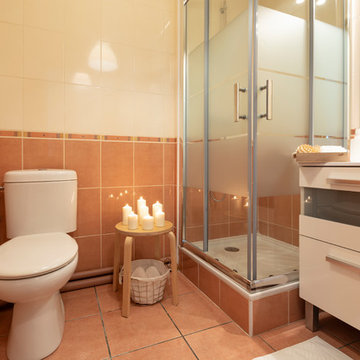
Exemple d'une petite salle d'eau tendance avec un placard à porte affleurante, des portes de placard blanches, une douche d'angle, WC séparés, un carrelage orange, des carreaux de céramique, un mur orange, tomettes au sol, une vasque, un plan de toilette en surface solide, un sol orange, une cabine de douche à porte coulissante et un plan de toilette blanc.
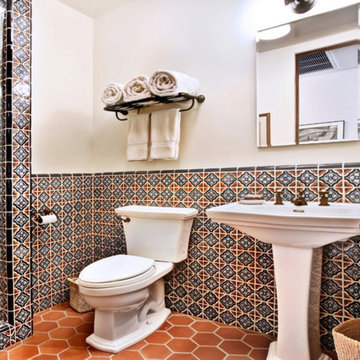
Cette image montre une petite salle de bain méditerranéenne avec WC à poser, un carrelage multicolore, un mur blanc, un plan vasque, un sol orange et meuble simple vasque.
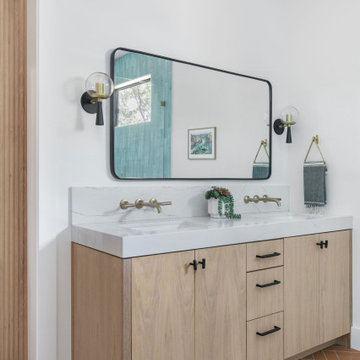
The primary bathroom addition included a fully enclosed glass wet room with Brizo plumbing fixtures, a free standing bathtub, a custom white oak double vanity with a mitered quartz countertop and sconce lighting.
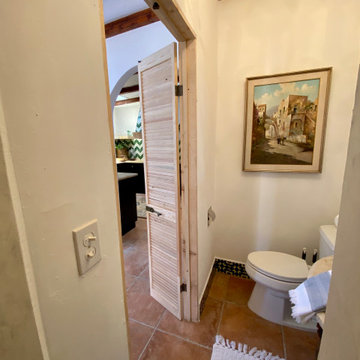
This casita was completely renovated from floor to ceiling in preparation of Airbnb short term romantic getaways. The color palette of teal green, blue and white was brought to life with curated antiques that were stripped of their dark stain colors, collected fine linens, fine plaster wall finishes, authentic Turkish rugs, antique and custom light fixtures, original oil paintings and moorish chevron tile and Moroccan pattern choices.
Idées déco de salles de bain avec un sol orange
5