Idées déco de salles de bain avec un sol orange
Trier par :
Budget
Trier par:Populaires du jour
1 - 20 sur 133 photos
1 sur 3

The master bathroom showing a built-in vanity with natural wooden cabinets, two sinks, two arched mirrors and two modern lights.
Exemple d'une grande salle de bain principale et beige et blanche méditerranéenne avec un placard avec porte à panneau encastré, des portes de placard marrons, une baignoire indépendante, une douche double, WC à poser, un carrelage blanc, des carreaux de porcelaine, un mur blanc, tomettes au sol, un lavabo posé, un plan de toilette en marbre, un sol orange, une cabine de douche à porte battante, un plan de toilette blanc, meuble double vasque, meuble-lavabo encastré et des toilettes cachées.
Exemple d'une grande salle de bain principale et beige et blanche méditerranéenne avec un placard avec porte à panneau encastré, des portes de placard marrons, une baignoire indépendante, une douche double, WC à poser, un carrelage blanc, des carreaux de porcelaine, un mur blanc, tomettes au sol, un lavabo posé, un plan de toilette en marbre, un sol orange, une cabine de douche à porte battante, un plan de toilette blanc, meuble double vasque, meuble-lavabo encastré et des toilettes cachées.

Experience the epitome of modern luxury in this meticulously designed bathroom, where deep, earthy hues create a cocoon of sophistication and tranquility. The sleek fixtures, coupled with a mix of matte finishes and reflective surfaces, elevate the space, offering both functionality and artistry. Here, every detail, from the elongated basin to the minimalist shower drain, showcases a harmonious blend of elegance and innovation.

Warm terracotta floor tiles and white wall tiles by CLE. New high window at shower for privacy. Brass fixtures (Kohler Moderne Brass) and custom cabinets.

Sophisticated and fun were the themes in this design. This bathroom is used by three young children. The parents wanted a bathroom whose decor would be fun for the children, but "not a kiddy bathroom". This family travels to the beach quite often, so they wanted a beach resort (emphasis on resort) influence in the design. Storage of toiletries & medications, as well as a place to hang a multitude of towels, were the primary goals. Besides meeting the storage goals, the bathroom needed to be brightened and needed better lighting. Ocean-inspired blue & white wallpaper was paired with bright orange, Moroccan-inspired floor & accent tiles from Fireclay Tile to give the "resort" look the clients were looking for. Light fixtures with industrial style accents add additional interest, while a seagrass mirror adds texture & warmth.
Photos: Christy Kosnic

Compact shower room with terrazzo tiles, builting storage, cement basin, black brassware mirrored cabinets
Idées déco pour une petite salle d'eau éclectique avec des portes de placard oranges, une douche ouverte, WC suspendus, un carrelage gris, des carreaux de céramique, un mur gris, un sol en terrazzo, un lavabo suspendu, un plan de toilette en béton, un sol orange, une cabine de douche à porte battante, un plan de toilette orange, meuble simple vasque et meuble-lavabo suspendu.
Idées déco pour une petite salle d'eau éclectique avec des portes de placard oranges, une douche ouverte, WC suspendus, un carrelage gris, des carreaux de céramique, un mur gris, un sol en terrazzo, un lavabo suspendu, un plan de toilette en béton, un sol orange, une cabine de douche à porte battante, un plan de toilette orange, meuble simple vasque et meuble-lavabo suspendu.
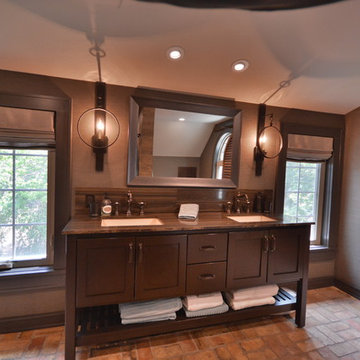
Sue Sotera
Matt Sotera construction
rustic master basterbath with brick floor
Cette photo montre une grande salle de bain principale montagne en bois foncé avec un placard à porte shaker, une douche ouverte, WC séparés, un carrelage marron, des carreaux de porcelaine, un mur marron, un sol en brique, un lavabo encastré, un plan de toilette en marbre, un sol orange et aucune cabine.
Cette photo montre une grande salle de bain principale montagne en bois foncé avec un placard à porte shaker, une douche ouverte, WC séparés, un carrelage marron, des carreaux de porcelaine, un mur marron, un sol en brique, un lavabo encastré, un plan de toilette en marbre, un sol orange et aucune cabine.

Nous avons joué la carte nature pour cette salle de douche réalisée dans les teintes rose bouleau, blanc et terracotta.
La douche à l'italienne permet d'agrandir l'espace avec sa paroie vitrée transparente posée sur un muret en faïence blanche.
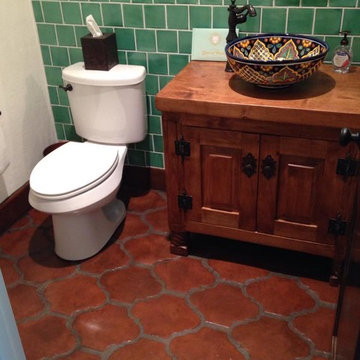
Inspiration pour une salle d'eau méditerranéenne en bois foncé de taille moyenne avec un placard en trompe-l'oeil, WC séparés, un carrelage vert, des carreaux de céramique, un mur blanc, tomettes au sol, une vasque, un plan de toilette en cuivre, un sol orange et un plan de toilette marron.
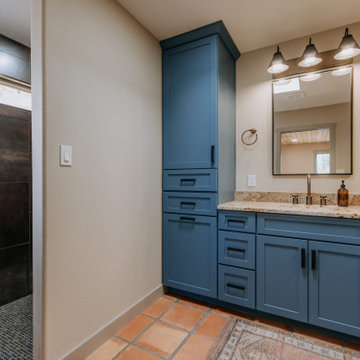
Don’t shy away from the style of New Mexico by adding southwestern influence throughout this whole home remodel!
Exemple d'une douche en alcôve principale sud-ouest américain de taille moyenne avec un placard à porte shaker, des portes de placard bleues, WC à poser, un carrelage multicolore, carrelage en métal, un mur beige, tomettes au sol, un lavabo encastré, un sol orange, aucune cabine, un plan de toilette multicolore, une niche, meuble double vasque et meuble-lavabo encastré.
Exemple d'une douche en alcôve principale sud-ouest américain de taille moyenne avec un placard à porte shaker, des portes de placard bleues, WC à poser, un carrelage multicolore, carrelage en métal, un mur beige, tomettes au sol, un lavabo encastré, un sol orange, aucune cabine, un plan de toilette multicolore, une niche, meuble double vasque et meuble-lavabo encastré.
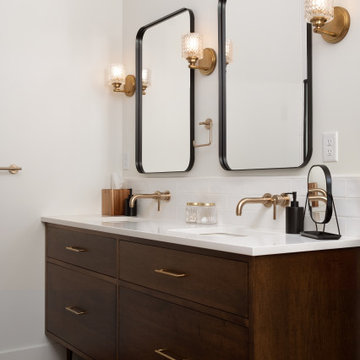
Freestanding vanity with two bowl sinks and mid century modern legs. Wall mounted sink faucets, and sconce lighting.
Interior Design by Jennifer Owen NCIDQ, construction by State College Design and Construction, Cabinetry by Yoder Cabinets.
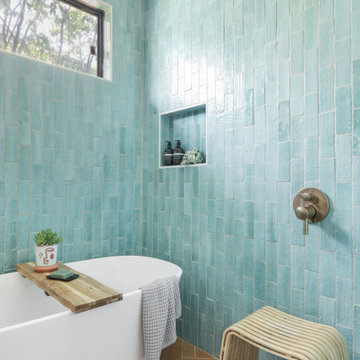
The primary bathroom addition included a fully enclosed glass wet room with Brizo plumbing fixtures, a free standing bathtub, a custom white oak double vanity with a mitered quartz countertop and sconce lighting.
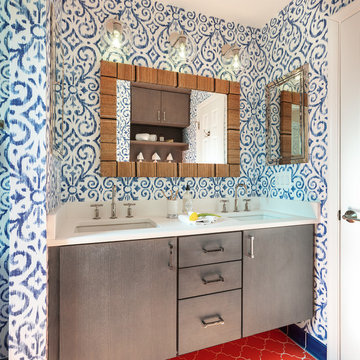
Sophisticated and fun were the themes in this design. This bathroom is used by three young children. The parents wanted a bathroom whose decor would be fun for the children, but "not a kiddy bathroom". This family travels to the beach quite often, so they wanted a beach resort (emphasis on resort) influence in the design. Storage of toiletries & medications, as well as a place to hang a multitude of towels, were the primary goals. Besides meeting the storage goals, the bathroom needed to be brightened and needed better lighting. Ocean-inspired blue & white wallpaper was paired with bright orange, Moroccan-inspired floor & accent tiles from Fireclay Tile to give the "resort" look the clients were looking for. Light fixtures with industrial style accents add additional interest, while a seagrass mirror adds texture & warmth.
Photos: Christy Kosnic

Idée de décoration pour une petite salle de bain méditerranéenne avec un placard à porte plane, une douche ouverte, un carrelage rose, des carreaux en allumettes, un mur rose, tomettes au sol, hammam, un plan vasque, un plan de toilette en béton, un sol orange, aucune cabine, un plan de toilette rose, meuble simple vasque et meuble-lavabo encastré.
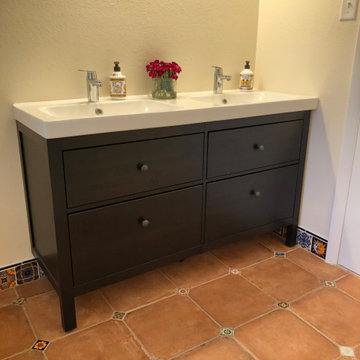
Inspiration pour une douche en alcôve traditionnelle de taille moyenne avec un placard à porte plane, des portes de placard noires, un mur beige, tomettes au sol, un lavabo intégré, un plan de toilette en surface solide, un sol orange, une cabine de douche avec un rideau et un plan de toilette blanc.

A unique, bright and beautiful bathroom with texture and colour! The finishes in this space were selected to remind the owners of their previous overseas travels.
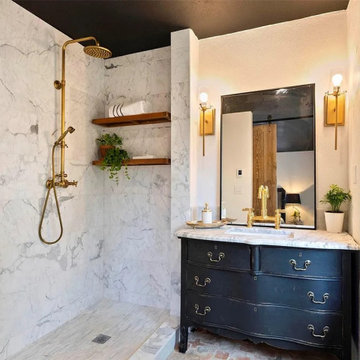
Aménagement d'une salle de bain principale classique de taille moyenne avec un placard à porte plane, des portes de placard noires, une douche d'angle, un carrelage blanc, du carrelage en marbre, un mur blanc, un sol en brique, un lavabo encastré, un plan de toilette en marbre, un sol orange, aucune cabine, un plan de toilette blanc, meuble simple vasque et meuble-lavabo sur pied.
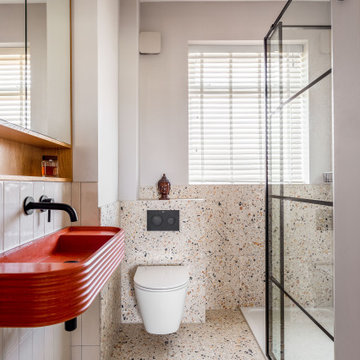
Compact shower room with terrazzo tiles, built-in storage, cement basin, black brassware mirrored cabinets
Aménagement d'une petite salle d'eau éclectique avec un placard à porte affleurante, des portes de placard oranges, une douche ouverte, WC suspendus, un carrelage gris, des carreaux de céramique, un mur gris, un sol en terrazzo, un lavabo suspendu, un plan de toilette en béton, un sol orange, une cabine de douche à porte battante, un plan de toilette orange, meuble simple vasque et meuble-lavabo suspendu.
Aménagement d'une petite salle d'eau éclectique avec un placard à porte affleurante, des portes de placard oranges, une douche ouverte, WC suspendus, un carrelage gris, des carreaux de céramique, un mur gris, un sol en terrazzo, un lavabo suspendu, un plan de toilette en béton, un sol orange, une cabine de douche à porte battante, un plan de toilette orange, meuble simple vasque et meuble-lavabo suspendu.
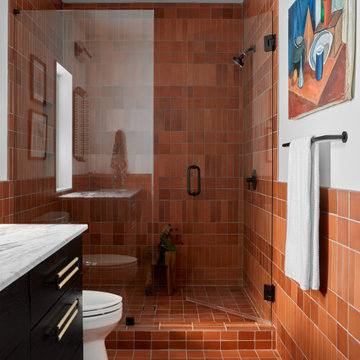
Color variation at its finest! This stunning bathroom by Jessica Davis shows off the full spectrum of our terracotta-hued Antique glaze’s handmade color variation with an alluring blend of 2x8 and 4x4 Ceramic Tile on the walls and floor.
-
DESIGN
Jessica Davis
PHOTOS
Emily Followill
-
Tile Shown
Antique 4x4
Antique 2x8
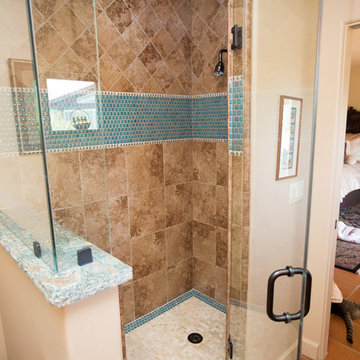
Plain Jane Photography
Idée de décoration pour une salle de bain sud-ouest américain en bois brun de taille moyenne avec un placard avec porte à panneau surélevé, WC à poser, un carrelage beige, du carrelage en pierre calcaire, un mur beige, tomettes au sol, un lavabo posé, un plan de toilette en granite, un sol orange et une cabine de douche à porte battante.
Idée de décoration pour une salle de bain sud-ouest américain en bois brun de taille moyenne avec un placard avec porte à panneau surélevé, WC à poser, un carrelage beige, du carrelage en pierre calcaire, un mur beige, tomettes au sol, un lavabo posé, un plan de toilette en granite, un sol orange et une cabine de douche à porte battante.
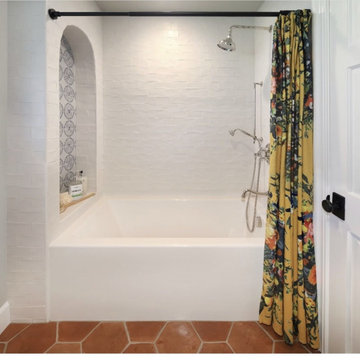
Idées déco pour une salle d'eau campagne en bois clair de taille moyenne avec un placard à porte shaker, une baignoire en alcôve, un combiné douche/baignoire, un carrelage blanc, des carreaux de céramique, un mur gris, tomettes au sol, un lavabo encastré, un plan de toilette en quartz modifié, un sol orange, une cabine de douche avec un rideau, un plan de toilette blanc, meuble double vasque et meuble-lavabo encastré.
Idées déco de salles de bain avec un sol orange
1