Idées déco de salles de bain avec un plan de toilette en granite et un sol rouge
Trier par :
Budget
Trier par:Populaires du jour
1 - 17 sur 17 photos
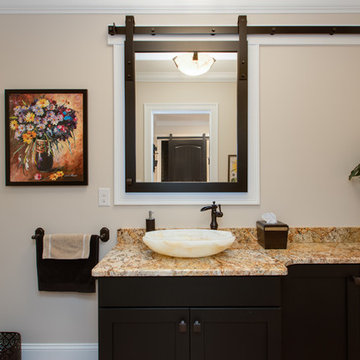
These beautiful bathrooms were designed by Cathy from our Nashua showroom. The half bathroom features a shaker cabinet door in a matte black finish, granite countertops and an ingenious sliding mirror that covers the window when in use! The master bath features maple stained double vanities with granite countertops and an open-concept, walk-in shower.
Half Bath Cabinets: Showplace Lexington 275
Finish: Cherry Matte Black
Master Bath Cabinets: Showplace Pendleton 275
Finish: Maple Autumn Satin
Countertops: Granite
Half Bath Color: Solarius
Master Bath Color: Antique Black
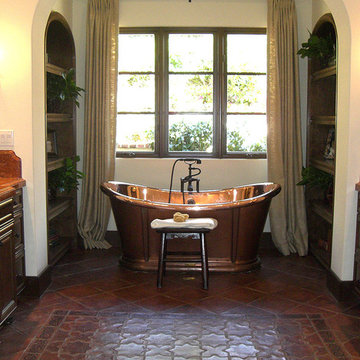
Nothing feels better than a hot soak in this copper tub in the bathroom designed and built by Tile-Stones.com.
Cette photo montre une très grande salle de bain méditerranéenne en bois foncé avec un placard avec porte à panneau surélevé, une baignoire indépendante, WC à poser, un carrelage beige, un carrelage marron, un carrelage multicolore, un carrelage rouge, des carreaux de porcelaine, un mur beige, un sol en carrelage de porcelaine, un lavabo posé, un plan de toilette en granite et un sol rouge.
Cette photo montre une très grande salle de bain méditerranéenne en bois foncé avec un placard avec porte à panneau surélevé, une baignoire indépendante, WC à poser, un carrelage beige, un carrelage marron, un carrelage multicolore, un carrelage rouge, des carreaux de porcelaine, un mur beige, un sol en carrelage de porcelaine, un lavabo posé, un plan de toilette en granite et un sol rouge.

Here we have the first story bathroom, as you can see we have a wooden double sink vanity with this beautiful oval mirror. The wall mounted sinks on the white subway backsplash give it this sleek aesthetic. Instead of going for the traditional floor tile, we opted to go with brick as the floor.
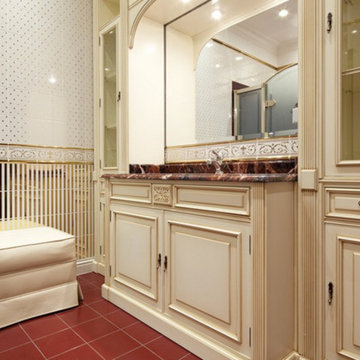
Réalisation d'une salle de bain principale tradition de taille moyenne avec un placard à porte affleurante, des portes de placard beiges, un mur multicolore, un sol en carrelage de céramique, un lavabo encastré, un plan de toilette en granite et un sol rouge.
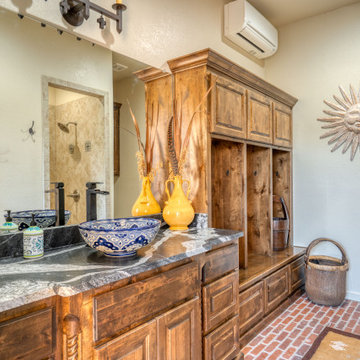
Custom, Luxury Pool House Bathroom, complete with brick flooring, talavera vessel sink, wooden lockers, tile walk-in shower and granite countertops.
Aménagement d'une grande salle d'eau méditerranéenne en bois foncé avec un placard avec porte à panneau surélevé, une douche ouverte, un carrelage beige, des carreaux de porcelaine, un mur beige, un sol en brique, une vasque, un plan de toilette en granite, un sol rouge, aucune cabine, un plan de toilette noir, meuble simple vasque et meuble-lavabo encastré.
Aménagement d'une grande salle d'eau méditerranéenne en bois foncé avec un placard avec porte à panneau surélevé, une douche ouverte, un carrelage beige, des carreaux de porcelaine, un mur beige, un sol en brique, une vasque, un plan de toilette en granite, un sol rouge, aucune cabine, un plan de toilette noir, meuble simple vasque et meuble-lavabo encastré.
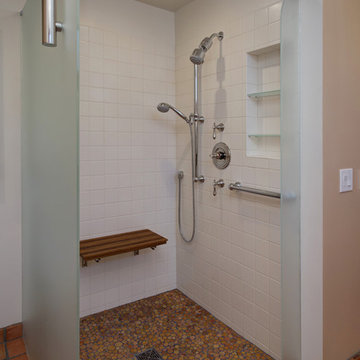
Exemple d'une grande douche en alcôve principale chic avec un placard avec porte à panneau surélevé, des portes de placard blanches, un carrelage blanc, des carreaux de porcelaine, un mur rouge, tomettes au sol, un lavabo encastré, un plan de toilette en granite, un sol rouge et aucune cabine.
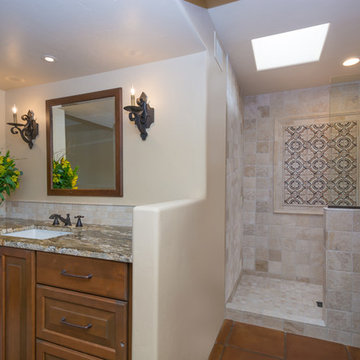
Idée de décoration pour une salle de bain tradition en bois foncé de taille moyenne avec un placard avec porte à panneau surélevé, un carrelage beige, un carrelage de pierre, un mur beige, tomettes au sol, un lavabo encastré, un plan de toilette en granite, un sol rouge et aucune cabine.
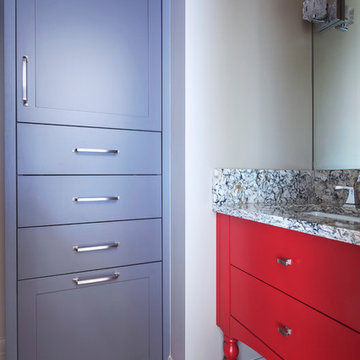
Aménagement d'une petite salle d'eau éclectique avec un placard à porte plane, des portes de placard rouges, un carrelage noir et blanc, un mur blanc, un lavabo encastré, un plan de toilette en granite et un sol rouge.
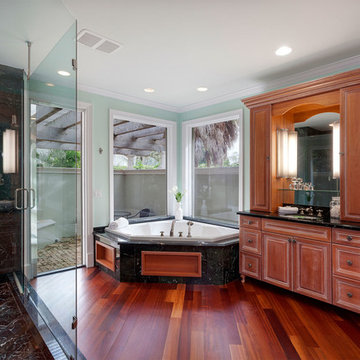
Master Bathroom
Aménagement d'une salle de bain principale méditerranéenne de taille moyenne avec un placard avec porte à panneau surélevé, des portes de placard marrons, une baignoire d'angle, une douche d'angle, WC à poser, un carrelage noir, des carreaux de porcelaine, un mur vert, un sol en bois brun, un lavabo encastré, un plan de toilette en granite, un sol rouge, une cabine de douche à porte battante et un plan de toilette noir.
Aménagement d'une salle de bain principale méditerranéenne de taille moyenne avec un placard avec porte à panneau surélevé, des portes de placard marrons, une baignoire d'angle, une douche d'angle, WC à poser, un carrelage noir, des carreaux de porcelaine, un mur vert, un sol en bois brun, un lavabo encastré, un plan de toilette en granite, un sol rouge, une cabine de douche à porte battante et un plan de toilette noir.
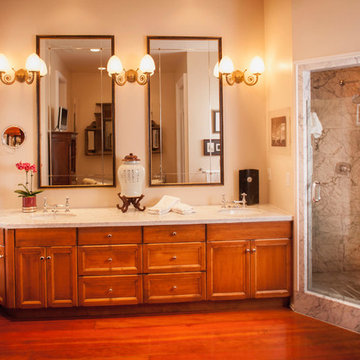
Cette photo montre une salle de bain principale chic en bois foncé de taille moyenne avec un placard avec porte à panneau encastré, une douche d'angle, un carrelage gris, du carrelage en marbre, un mur beige, parquet foncé, un lavabo encastré, un plan de toilette en granite, un sol rouge et une cabine de douche à porte battante.
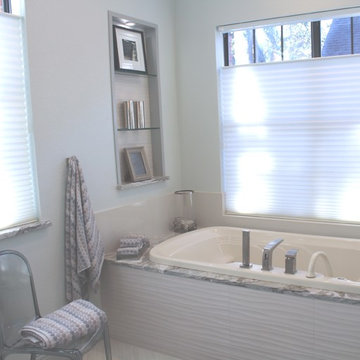
Shower, Tile, Wall Feature, Tub and Lighting, Pebble Shower floor, Wavy Decorative Tile, Corner Bench, Shower Nook
Cette photo montre une grande salle de bain principale chic avec un placard en trompe-l'oeil, des portes de placard grises, une baignoire encastrée, une douche d'angle, WC séparés, un carrelage beige, des carreaux de porcelaine, un mur gris, un sol en carrelage de céramique, un lavabo encastré, un plan de toilette en granite, un sol rouge, une cabine de douche à porte battante et un plan de toilette multicolore.
Cette photo montre une grande salle de bain principale chic avec un placard en trompe-l'oeil, des portes de placard grises, une baignoire encastrée, une douche d'angle, WC séparés, un carrelage beige, des carreaux de porcelaine, un mur gris, un sol en carrelage de céramique, un lavabo encastré, un plan de toilette en granite, un sol rouge, une cabine de douche à porte battante et un plan de toilette multicolore.
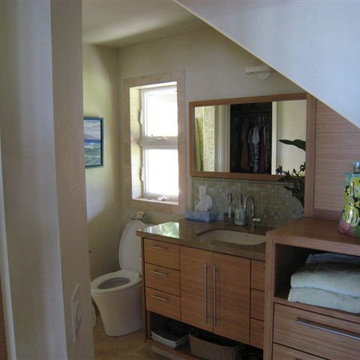
This three building property has the main house directly on the ocean front - wrapped in windows and sliding doors to open the wrapping decks wide open to the salt air and north shore waves. The master suite is on the second level-living room and kitchen and outdoor bath and shower on the first level. The bathroom has horizontal bamboo cabinets. Mosaic backsplash- a custom dresser in addition to the respace planned closet.
The indoor and outdoor shower is not shown and is just past this space.
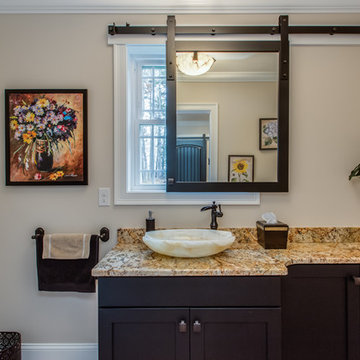
These beautiful bathrooms were designed by Cathy from our Nashua showroom. The half bathroom features a shaker cabinet door in a matte black finish, granite countertops and an ingenious sliding mirror that covers the window when in use! The master bath features maple stained double vanities with granite countertops and an open-concept, walk-in shower.
Half Bath Cabinets: Showplace Lexington 275
Finish: Cherry Matte Black
Master Bath Cabinets: Showplace Pendleton 275
Finish: Maple Autumn Satin
Countertops: Granite
Half Bath Color: Solarius
Master Bath Color: Antique Black
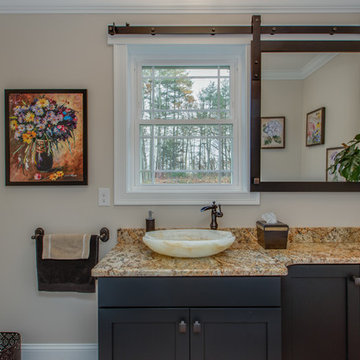
These beautiful bathrooms were designed by Cathy from our Nashua showroom. The half bathroom features a shaker cabinet door in a matte black finish, granite countertops and an ingenious sliding mirror that covers the window when in use! The master bath features maple stained double vanities with granite countertops and an open-concept, walk-in shower.
Half Bath Cabinets: Showplace Lexington 275
Finish: Cherry Matte Black
Master Bath Cabinets: Showplace Pendleton 275
Finish: Maple Autumn Satin
Countertops: Granite
Half Bath Color: Solarius
Master Bath Color: Antique Black
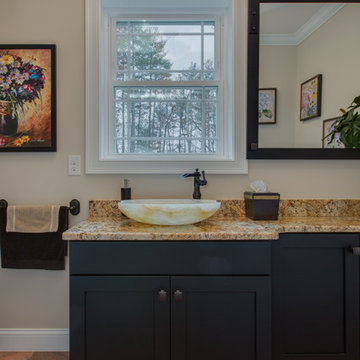
These beautiful bathrooms were designed by Cathy from our Nashua showroom. The half bathroom features a shaker cabinet door in a matte black finish, granite countertops and an ingenious sliding mirror that covers the window when in use! The master bath features maple stained double vanities with granite countertops and an open-concept, walk-in shower.
Half Bath Cabinets: Showplace Lexington 275
Finish: Cherry Matte Black
Master Bath Cabinets: Showplace Pendleton 275
Finish: Maple Autumn Satin
Countertops: Granite
Half Bath Color: Solarius
Master Bath Color: Antique Black
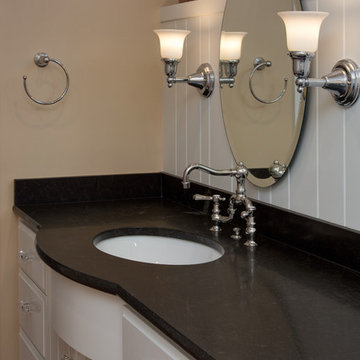
Cette photo montre une grande douche en alcôve principale chic avec un placard avec porte à panneau surélevé, des portes de placard blanches, un carrelage blanc, des carreaux de porcelaine, un mur rouge, tomettes au sol, un lavabo encastré, un plan de toilette en granite, un sol rouge et aucune cabine.
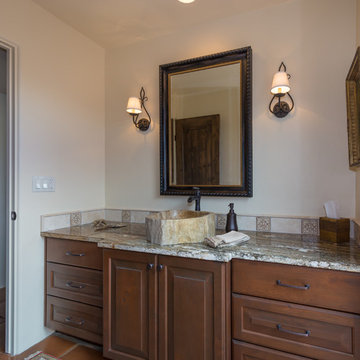
Réalisation d'une salle de bain tradition en bois foncé de taille moyenne avec un placard avec porte à panneau surélevé, un mur blanc, tomettes au sol, une vasque, un plan de toilette en granite et un sol rouge.
Idées déco de salles de bain avec un plan de toilette en granite et un sol rouge
1