Idées déco de salles de bain avec un plan de toilette en quartz et un sol rouge
Trier par :
Budget
Trier par:Populaires du jour
1 - 6 sur 6 photos

hand troweled tadelakt shower plaster
Idées déco pour une salle de bain méditerranéenne de taille moyenne avec un placard à porte plane, des portes de placard marrons, une douche double, WC à poser, un carrelage blanc, un mur blanc, tomettes au sol, un lavabo encastré, un plan de toilette en quartz, un sol rouge, un plan de toilette noir, une niche, meuble simple vasque et meuble-lavabo encastré.
Idées déco pour une salle de bain méditerranéenne de taille moyenne avec un placard à porte plane, des portes de placard marrons, une douche double, WC à poser, un carrelage blanc, un mur blanc, tomettes au sol, un lavabo encastré, un plan de toilette en quartz, un sol rouge, un plan de toilette noir, une niche, meuble simple vasque et meuble-lavabo encastré.
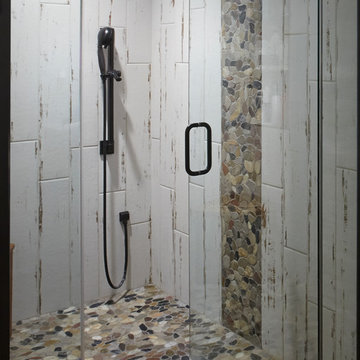
Robin Stancliff photo credits. My client’s main focus for this bathroom was to create a wheelchair accessible shower while
maintaining a unique and rustic visual appeal. When we received this project, the majority of the
bathroom had already been destroyed, and the new vanity was already in place. Our main
contribution was the new ADA accessible shower. We decided to keep the Saltillo tile and brick
wall in the bathroom to keep some of the original Southwestern charm of the home, and create
a stone flooring for the base of the shower. By mixing a variety of colored stones and creating a
stone detail up the side of the shower, we were able to add a modern and fresh touch to the
shower. Aside from the stone detail, the sides of the shower are made up of rustic wood-look
porcelain which fits the overall aesthetic of the bathroom while still being easy to clean. To
accommodate a wheelchair, the shower is 5’ by 5’ with a 3’ door. The handheld bar at the back
of the shower is an ADA compliant bar which has levers so it can be easily maneuvered.
Overall, we aimed to create a sturdy structure for the shower that would hold up to various
disability needs while still remaining chic. By adding rustic details and thoughtful ADA compliant
components, this shower is useful and attractive.
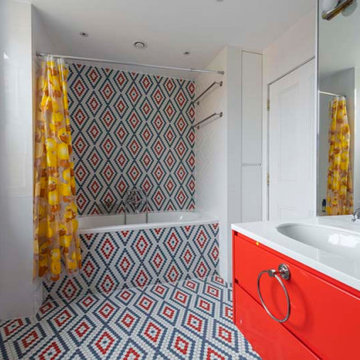
One room in the house for the kids had to go wild, with colours that said "this is our territory". Since the room was going to be striking, we went with the kids bathroom. If they go wild it is all easy to tidy and clean.
Kids are known for a good sibling "discussion". We thought two sinks might help.
In addition, we made sure there was plenty of storage in the room.
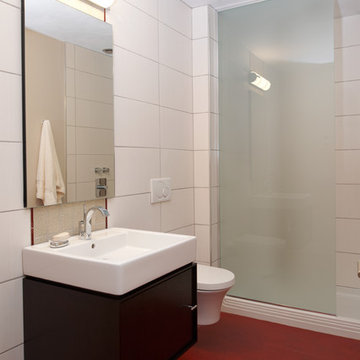
- Interior Designer: InUnison Design, Inc. - Christine Frisk
- Architect: TE Studio Ltd. - Tim Eian
- Builder: Moore Construction Services
Cette image montre une petite salle de bain design en bois foncé avec un placard à porte plane, WC suspendus, un carrelage blanc, des carreaux de céramique, un mur blanc, sol en stratifié, un lavabo intégré, un plan de toilette en quartz, un sol rouge et une cabine de douche à porte battante.
Cette image montre une petite salle de bain design en bois foncé avec un placard à porte plane, WC suspendus, un carrelage blanc, des carreaux de céramique, un mur blanc, sol en stratifié, un lavabo intégré, un plan de toilette en quartz, un sol rouge et une cabine de douche à porte battante.
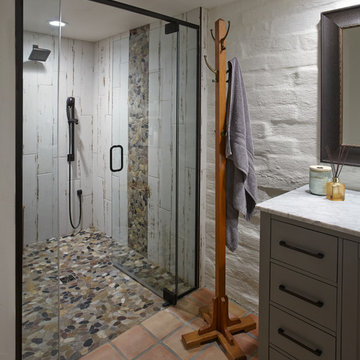
Robin Stancliff photo credits. My client’s main focus for this bathroom was to create a wheelchair accessible shower while
maintaining a unique and rustic visual appeal. When we received this project, the majority of the
bathroom had already been destroyed, and the new vanity was already in place. Our main
contribution was the new ADA accessible shower. We decided to keep the Saltillo tile and brick
wall in the bathroom to keep some of the original Southwestern charm of the home, and create
a stone flooring for the base of the shower. By mixing a variety of colored stones and creating a
stone detail up the side of the shower, we were able to add a modern and fresh touch to the
shower. Aside from the stone detail, the sides of the shower are made up of rustic wood-look
porcelain which fits the overall aesthetic of the bathroom while still being easy to clean. To
accommodate a wheelchair, the shower is 5’ by 5’ with a 3’ door. The handheld bar at the back
of the shower is an ADA compliant bar which has levers so it can be easily maneuvered.
Overall, we aimed to create a sturdy structure for the shower that would hold up to various
disability needs while still remaining chic. By adding rustic details and thoughtful ADA compliant
components, this shower is useful and attractive.
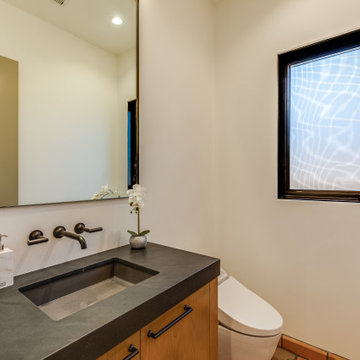
hand troweled tadelakt shower plaster
Exemple d'une salle de bain méditerranéenne de taille moyenne avec un placard à porte plane, des portes de placard marrons, une douche double, WC à poser, un carrelage blanc, un mur blanc, tomettes au sol, un lavabo encastré, un plan de toilette en quartz, un sol rouge, un plan de toilette noir, une niche, meuble simple vasque et meuble-lavabo encastré.
Exemple d'une salle de bain méditerranéenne de taille moyenne avec un placard à porte plane, des portes de placard marrons, une douche double, WC à poser, un carrelage blanc, un mur blanc, tomettes au sol, un lavabo encastré, un plan de toilette en quartz, un sol rouge, un plan de toilette noir, une niche, meuble simple vasque et meuble-lavabo encastré.
Idées déco de salles de bain avec un plan de toilette en quartz et un sol rouge
1