Idées déco de salles de bain avec un mur bleu et un sol vert
Trier par :
Budget
Trier par:Populaires du jour
1 - 20 sur 94 photos
1 sur 3

The layout of this bathroom was reconfigured by locating the new tub on the rear wall, and putting the toilet on the left of the vanity.
The wall on the left of the existing vanity was taken out.
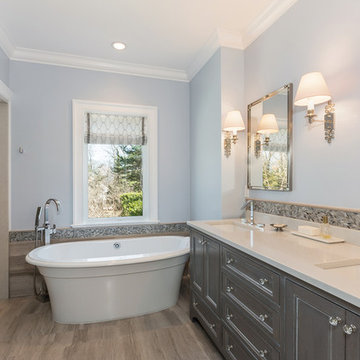
Cette photo montre une douche en alcôve principale chic de taille moyenne avec un placard à porte shaker, des portes de placard grises, une baignoire indépendante, WC séparés, un carrelage multicolore, un carrelage de pierre, un mur bleu, un sol en bois brun, un lavabo encastré, un plan de toilette en marbre, un sol vert et aucune cabine.

This 1956 John Calder Mackay home had been poorly renovated in years past. We kept the 1400 sqft footprint of the home, but re-oriented and re-imagined the bland white kitchen to a midcentury olive green kitchen that opened up the sight lines to the wall of glass facing the rear yard. We chose materials that felt authentic and appropriate for the house: handmade glazed ceramics, bricks inspired by the California coast, natural white oaks heavy in grain, and honed marbles in complementary hues to the earth tones we peppered throughout the hard and soft finishes. This project was featured in the Wall Street Journal in April 2022.
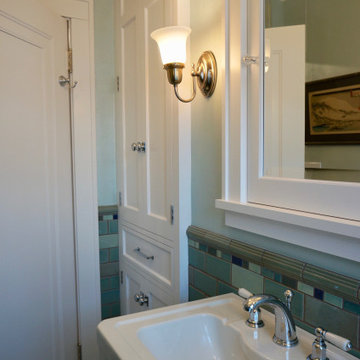
These homeowners wanted an elegant and highly-crafted second-floor bath remodel. Starting with custom tile, stone accents and custom cabinetry, the finishing touch was to install gorgeous fixtures by Rohl, DXV and a retro radiator spray-painted silver. Photos by Greg Schmidt.
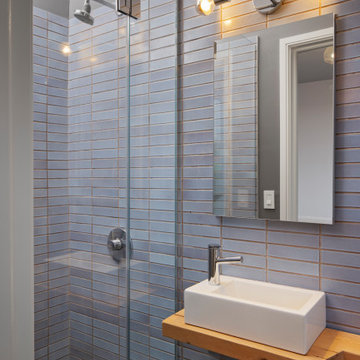
This petite guest bathroom leans into the small size of the room by going dark and dreamy. Imagine a forest at dusk. A window at the opposite side gives natural light and a view towards the sky as this room is on the 4th floor of this townhouse.
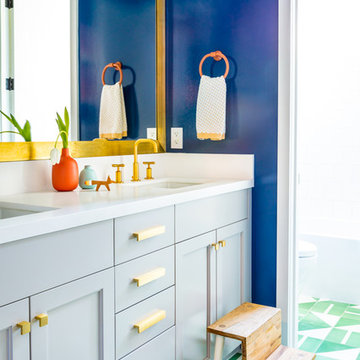
Idée de décoration pour une salle de bain design pour enfant avec un placard à porte shaker, des portes de placard grises, un mur bleu, un lavabo encastré et un sol vert.
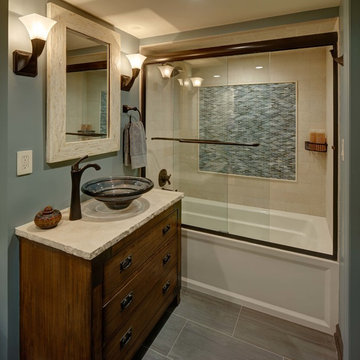
Wing Wong/ Memories TTL
Idées déco pour une petite salle de bain classique en bois foncé avec un placard en trompe-l'oeil, une baignoire en alcôve, un combiné douche/baignoire, WC séparés, un carrelage bleu, un mur bleu, un sol en carrelage de porcelaine, une vasque, un plan de toilette en quartz modifié, un sol vert et une cabine de douche à porte coulissante.
Idées déco pour une petite salle de bain classique en bois foncé avec un placard en trompe-l'oeil, une baignoire en alcôve, un combiné douche/baignoire, WC séparés, un carrelage bleu, un mur bleu, un sol en carrelage de porcelaine, une vasque, un plan de toilette en quartz modifié, un sol vert et une cabine de douche à porte coulissante.
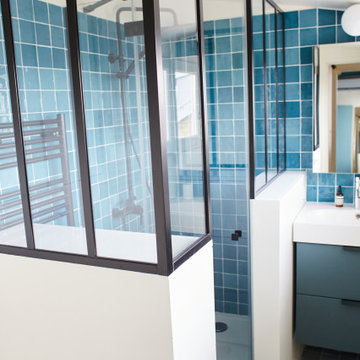
Ce petit écrin de 60m2 a une vue imprenable sur tout Paris. Ce duplex a été remodelé pour accueillir une famille de 3 personnes, avec un salon/cuisine ouvert au RDC et une chambre, puis à l’étage un espace chambre ouvert avec une terrasse où l’on peut voir le soleil se coucher sur les monuments parisiens.
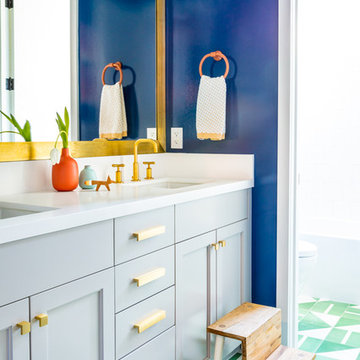
Eron Rauch
Inspiration pour une salle d'eau vintage avec un placard à porte shaker, des portes de placard bleues, un mur bleu, un lavabo encastré et un sol vert.
Inspiration pour une salle d'eau vintage avec un placard à porte shaker, des portes de placard bleues, un mur bleu, un lavabo encastré et un sol vert.
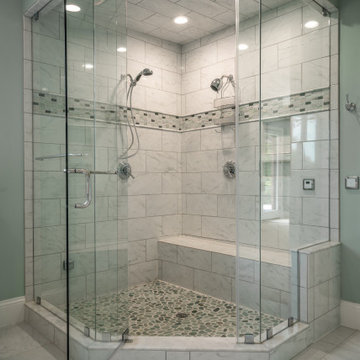
Corner Steam Shower
Idée de décoration pour une grande salle de bain principale tradition avec une douche d'angle, un carrelage noir et blanc, des carreaux de céramique, un mur bleu, un sol en carrelage de céramique, un sol vert, une cabine de douche à porte battante et un banc de douche.
Idée de décoration pour une grande salle de bain principale tradition avec une douche d'angle, un carrelage noir et blanc, des carreaux de céramique, un mur bleu, un sol en carrelage de céramique, un sol vert, une cabine de douche à porte battante et un banc de douche.
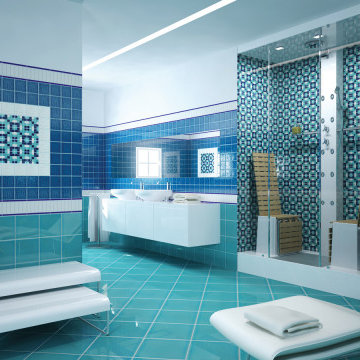
Una delle più antiche tecniche artistiche è il mosaico, una delle più moderne espressioni del linguaggio visuale sono le immagini digitali. L’unità minima del mosaico è la tessera, l’unità minima delle immagini digitali è il pixel. Il trait d’union fra antico e contemporaneo su cui si fonda la progettazione della serie “Pixel” è questo. Dal mosaico alle immagini digitali: il paradigma è tradotto in ceramica attraverso la progettazione di una piastrella a rilievo 10×10 cm divisa in celle quadrate che rappresentano la linearità dei pixel attraverso i quali è possibile raffigurare le complesse trame ispirate ai mosaici tradizionali. Le palette disponibili vanno dalle tinte più vivide e lucide a quelle pastello con finitura matt.
SCHEDA TECNICA
Supporto in argilla bianca “Liscio” o con “Texture a rilievo”
Prima cottura (biscottatura) a 1050°
Smaltatura con cristalline colorate o trasparenti in finitura “Lucida Craquelé”, “Lucida”, “Matt” o “Metal” (Iron?)
Seconda cottura (smalto) a 950°
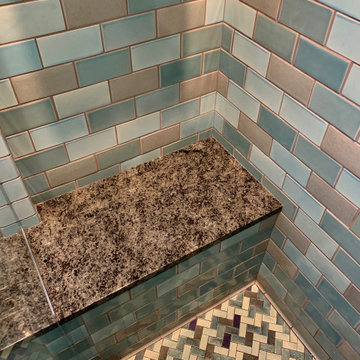
These homeowners wanted an elegant and highly-crafted second-floor bath remodel. Starting with custom tile, stone accents and custom cabinetry, the finishing touch was to install gorgeous fixtures by Rohl, DXV and a retro radiator spray-painted silver. Photos by Greg Schmidt.
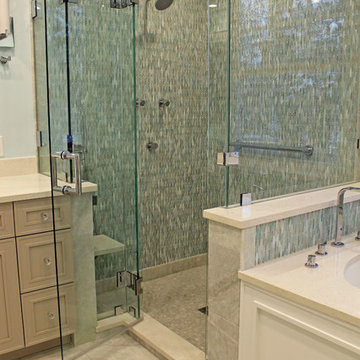
Master bathroom. Wall color Sherwin Williams Open Air 6491. Shower tile: Lunada Bay. Medicine cabinet: Robern. Sink Faucet: Dorn Bracht. Shower faucet: California Faucets. Vanity: Dynasty Beckwith Colonnade
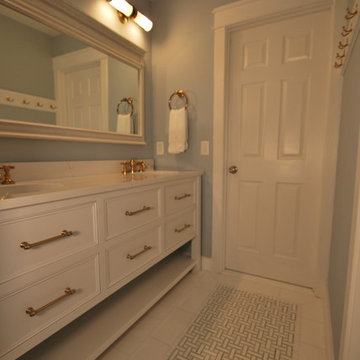
Green and white bathroom renovation by Michael Molesky Interior Design in Rehoboth Beach, Delaware. Green and white marble mosaic floor tile. White custom double vanity with quartz counter.
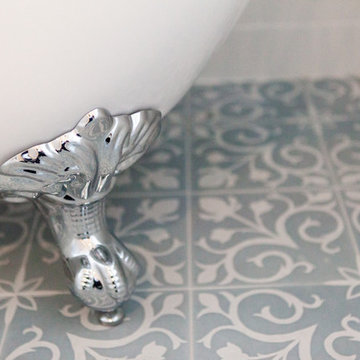
Cette image montre une grande salle de bain principale victorienne en bois clair avec un placard en trompe-l'oeil, une baignoire indépendante, une douche ouverte, WC à poser, un carrelage blanc, des carreaux de céramique, un mur bleu, un sol en carrelage de céramique, un lavabo intégré, un plan de toilette en surface solide, un sol vert, aucune cabine et un plan de toilette multicolore.
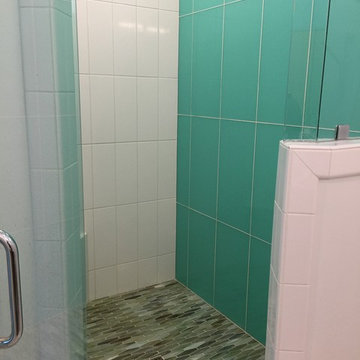
Idée de décoration pour une douche en alcôve principale design de taille moyenne avec un sol en carrelage de terre cuite, un mur bleu, un sol vert et une cabine de douche à porte battante.
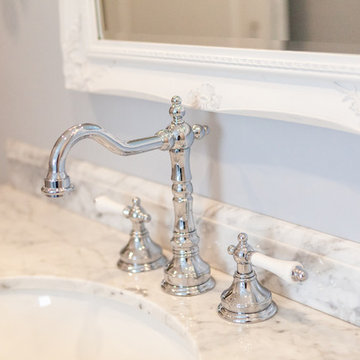
Réalisation d'une grande salle de bain principale victorienne en bois clair avec un placard en trompe-l'oeil, une baignoire indépendante, une douche ouverte, WC à poser, un carrelage blanc, des carreaux de céramique, un mur bleu, un sol en carrelage de céramique, un lavabo intégré, un plan de toilette en surface solide, un sol vert, aucune cabine et un plan de toilette multicolore.
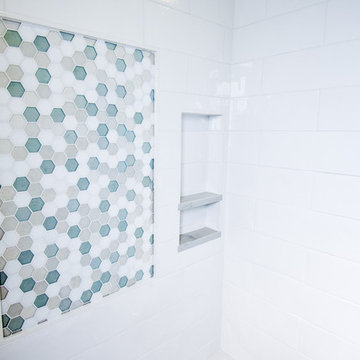
Looking over Puget Sound, this modern West Seattle home went through big renovations and wanted to include two existing bathrooms while adding two more. The plan was to complement the surrounding landscape: cool, cozy, and clean. The result was four brand new bathrooms with clean lines, warm accents, and plenty of space.
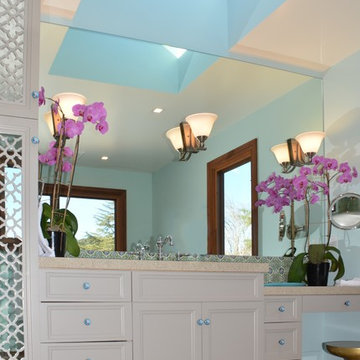
Studio Apartment.
This newly remodeled family home and in law unit in San Anselmo is 4000sf of light and space. The first designer was let go for presenting grey one too many times. My task was to skillfully blend all the color my clients wanted from their mix of Latin, Hispanic and Italian heritage and get it to read successfully.
Wow, no easy feat. Clients alway teach us so much. I learned that much more color could work than I ever thought possible.
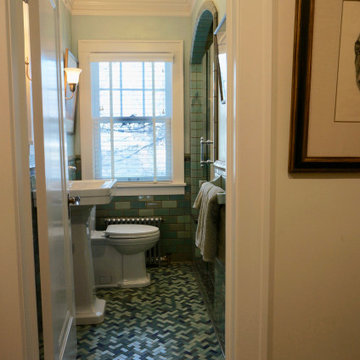
These homeowners wanted an elegant and highly-crafted second-floor bath remodel. Starting with custom tile, stone accents and custom cabinetry, the finishing touch was to install gorgeous fixtures by Rohl, DXV and a retro radiator spray-painted silver. Photos by Greg Schmidt.
Idées déco de salles de bain avec un mur bleu et un sol vert
1