Idées déco de salles de bain avec un sol vert et un plan de toilette marron
Trier par :
Budget
Trier par:Populaires du jour
1 - 20 sur 59 photos
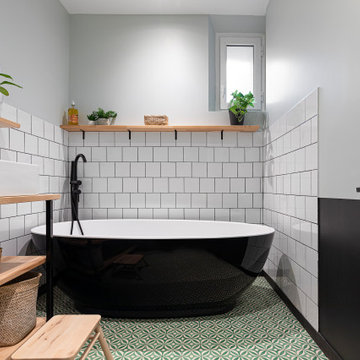
@Florian Peallat
Idées déco pour une salle de bain contemporaine avec une baignoire indépendante, un carrelage blanc, un mur gris, une vasque, un plan de toilette en bois, un sol vert, un plan de toilette marron et meuble simple vasque.
Idées déco pour une salle de bain contemporaine avec une baignoire indépendante, un carrelage blanc, un mur gris, une vasque, un plan de toilette en bois, un sol vert, un plan de toilette marron et meuble simple vasque.
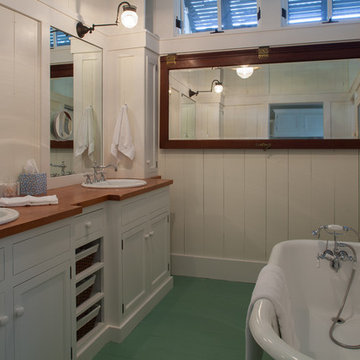
Cette photo montre une salle de bain bord de mer avec un lavabo posé, une baignoire indépendante, un plan de toilette en bois, un sol vert et un plan de toilette marron.
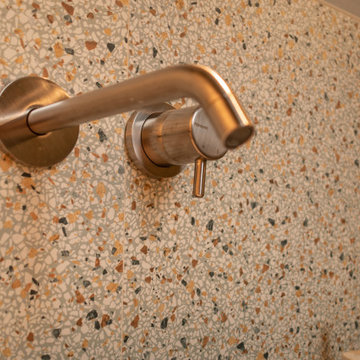
Aménagement d'une petite salle d'eau contemporaine en bois clair avec une douche à l'italienne, WC séparés, un carrelage multicolore, mosaïque, un mur gris, un sol en carrelage de céramique, une vasque, un plan de toilette en bois, un sol vert, une cabine de douche à porte coulissante, un plan de toilette marron, une niche, meuble simple vasque et meuble-lavabo suspendu.
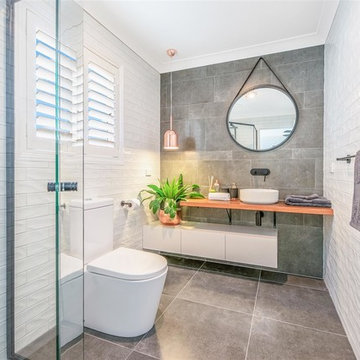
A beautiful bright sunny bathroom remodel by Smith & Sons Brisbane City. The new bathroom features matte black fittings and fixtures, pendant lights and floor to ceiling tiles.
The timber bathroom benchtop features beautiful rich timber giving this bathroom perfect balance and a touch of 'rustic' feel.

Coburg Frieze is a purified design that questions what’s really needed.
The interwar property was transformed into a long-term family home that celebrates lifestyle and connection to the owners’ much-loved garden. Prioritising quality over quantity, the crafted extension adds just 25sqm of meticulously considered space to our clients’ home, honouring Dieter Rams’ enduring philosophy of “less, but better”.
We reprogrammed the original floorplan to marry each room with its best functional match – allowing an enhanced flow of the home, while liberating budget for the extension’s shared spaces. Though modestly proportioned, the new communal areas are smoothly functional, rich in materiality, and tailored to our clients’ passions. Shielding the house’s rear from harsh western sun, a covered deck creates a protected threshold space to encourage outdoor play and interaction with the garden.
This charming home is big on the little things; creating considered spaces that have a positive effect on daily life.
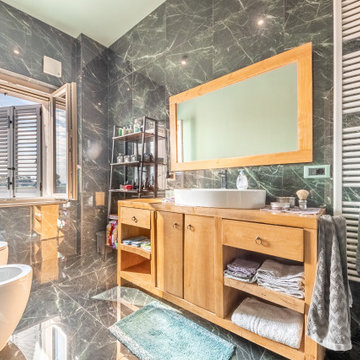
Ristrutturazione completa villetta di 250mq con ampi spazi e area relax
Cette image montre une grande salle d'eau longue et étroite minimaliste en bois clair avec un placard sans porte, une douche à l'italienne, WC séparés, un carrelage vert, des carreaux de porcelaine, un sol en carrelage de porcelaine, une vasque, un plan de toilette en bois, un sol vert, un plan de toilette marron, meuble simple vasque, meuble-lavabo suspendu et un plafond décaissé.
Cette image montre une grande salle d'eau longue et étroite minimaliste en bois clair avec un placard sans porte, une douche à l'italienne, WC séparés, un carrelage vert, des carreaux de porcelaine, un sol en carrelage de porcelaine, une vasque, un plan de toilette en bois, un sol vert, un plan de toilette marron, meuble simple vasque, meuble-lavabo suspendu et un plafond décaissé.
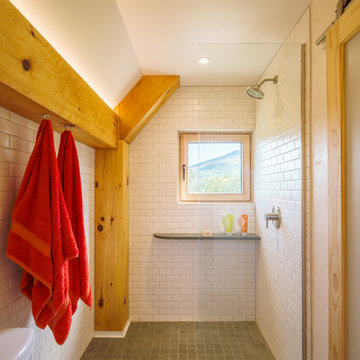
Idées déco pour une petite douche en alcôve principale montagne avec WC séparés, un carrelage blanc, des carreaux de porcelaine, un mur blanc, un lavabo posé, un plan de toilette en bois, un sol vert, aucune cabine et un plan de toilette marron.
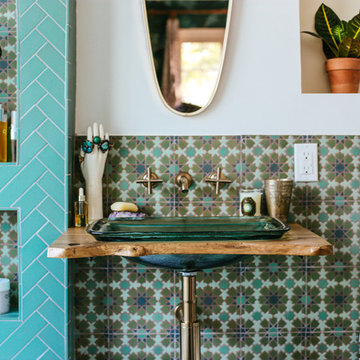
Justina Blakeney used our Color-It Tool to create a custom motif that was all her own for her Elephant Star handpainted tiles, which pair beautifully with our 2x8s in Tidewater.
Sink: Treeline Wood and Metalworks
Faucet/fixtures: Kohler
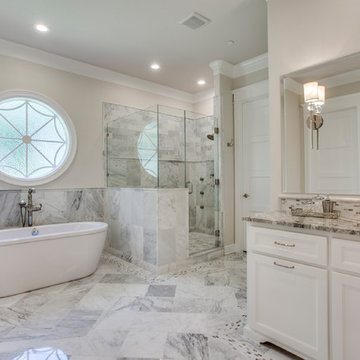
Exemple d'une grande salle de bain principale chic avec un placard avec porte à panneau encastré, des portes de placard blanches, une baignoire indépendante, une douche d'angle, un carrelage gris, un carrelage blanc, du carrelage en marbre, un mur beige, un sol en marbre, un lavabo encastré, un plan de toilette en granite, un sol vert, une cabine de douche à porte battante et un plan de toilette marron.

Rhiannon Slater
Inspiration pour une petite salle de bain principale design avec une vasque, un placard sans porte, un plan de toilette en bois, une baignoire posée, un carrelage vert, mosaïque, un mur vert, un sol en carrelage de terre cuite, un plan de toilette marron, des portes de placard marrons, un combiné douche/baignoire, WC à poser, un sol vert et une cabine de douche à porte battante.
Inspiration pour une petite salle de bain principale design avec une vasque, un placard sans porte, un plan de toilette en bois, une baignoire posée, un carrelage vert, mosaïque, un mur vert, un sol en carrelage de terre cuite, un plan de toilette marron, des portes de placard marrons, un combiné douche/baignoire, WC à poser, un sol vert et une cabine de douche à porte battante.
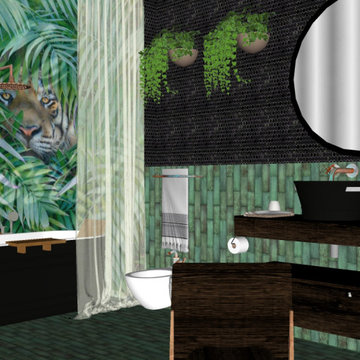
Exemple d'une salle de bain principale éclectique de taille moyenne avec une baignoire indépendante, un combiné douche/baignoire, un bidet, un carrelage vert, des carreaux de céramique, un mur vert, carreaux de ciment au sol, un plan de toilette en bois, un sol vert, une cabine de douche avec un rideau, un plan de toilette marron et meuble simple vasque.
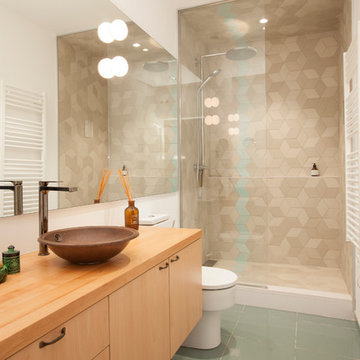
Idées déco pour une petite salle de bain contemporaine en bois brun avec un placard à porte plane, un mur blanc, une vasque, un plan de toilette en bois, un sol vert, un carrelage beige, aucune cabine et un plan de toilette marron.
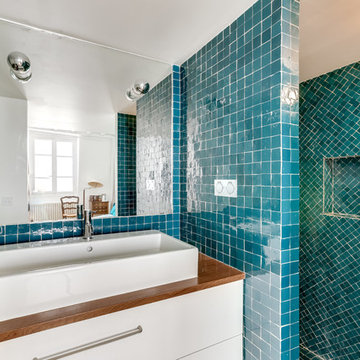
shoootin
Cette image montre une salle d'eau de taille moyenne avec un placard sans porte, une douche ouverte, un carrelage vert, un carrelage bleu, mosaïque, un mur vert, un sol en carrelage de terre cuite, un sol vert, aucune cabine, des portes de placard blanches, un plan vasque, un plan de toilette en bois et un plan de toilette marron.
Cette image montre une salle d'eau de taille moyenne avec un placard sans porte, une douche ouverte, un carrelage vert, un carrelage bleu, mosaïque, un mur vert, un sol en carrelage de terre cuite, un sol vert, aucune cabine, des portes de placard blanches, un plan vasque, un plan de toilette en bois et un plan de toilette marron.
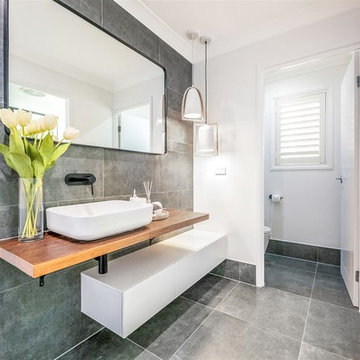
A beautiful bright sunny bathroom remodel by Smith & Sons Brisbane City. The new bathroom features matte black fittings and fixtures, pendant lights and floor to ceiling tiles.
The timber bathroom benchtop features beautiful rich timber giving this bathroom perfect balance and a touch of 'rustic' feel.

Hood House is a playful protector that respects the heritage character of Carlton North whilst celebrating purposeful change. It is a luxurious yet compact and hyper-functional home defined by an exploration of contrast: it is ornamental and restrained, subdued and lively, stately and casual, compartmental and open.
For us, it is also a project with an unusual history. This dual-natured renovation evolved through the ownership of two separate clients. Originally intended to accommodate the needs of a young family of four, we shifted gears at the eleventh hour and adapted a thoroughly resolved design solution to the needs of only two. From a young, nuclear family to a blended adult one, our design solution was put to a test of flexibility.
The result is a subtle renovation almost invisible from the street yet dramatic in its expressive qualities. An oblique view from the northwest reveals the playful zigzag of the new roof, the rippling metal hood. This is a form-making exercise that connects old to new as well as establishing spatial drama in what might otherwise have been utilitarian rooms upstairs. A simple palette of Australian hardwood timbers and white surfaces are complimented by tactile splashes of brass and rich moments of colour that reveal themselves from behind closed doors.
Our internal joke is that Hood House is like Lazarus, risen from the ashes. We’re grateful that almost six years of hard work have culminated in this beautiful, protective and playful house, and so pleased that Glenda and Alistair get to call it home.
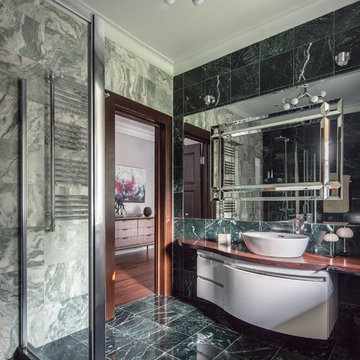
Автор Н. Новикова (Петелина), фото С. Моргунов
Idées déco pour une salle d'eau contemporaine de taille moyenne avec un placard à porte plane, des portes de placard blanches, une douche à l'italienne, WC suspendus, un carrelage vert, du carrelage en marbre, un mur vert, un sol en marbre, un lavabo posé, un plan de toilette en bois, un sol vert, une cabine de douche à porte coulissante et un plan de toilette marron.
Idées déco pour une salle d'eau contemporaine de taille moyenne avec un placard à porte plane, des portes de placard blanches, une douche à l'italienne, WC suspendus, un carrelage vert, du carrelage en marbre, un mur vert, un sol en marbre, un lavabo posé, un plan de toilette en bois, un sol vert, une cabine de douche à porte coulissante et un plan de toilette marron.
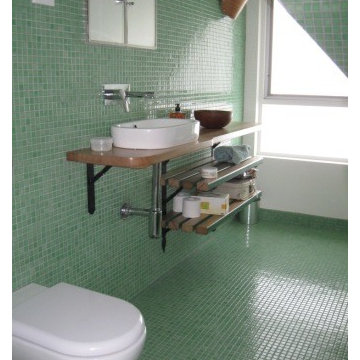
Rhiannon Slater
Cette image montre une petite salle de bain principale design avec un placard sans porte, des portes de placard marrons, une baignoire posée, un combiné douche/baignoire, WC à poser, un carrelage vert, mosaïque, un mur vert, un sol en carrelage de terre cuite, une vasque, un plan de toilette en bois, un sol vert, une cabine de douche à porte battante et un plan de toilette marron.
Cette image montre une petite salle de bain principale design avec un placard sans porte, des portes de placard marrons, une baignoire posée, un combiné douche/baignoire, WC à poser, un carrelage vert, mosaïque, un mur vert, un sol en carrelage de terre cuite, une vasque, un plan de toilette en bois, un sol vert, une cabine de douche à porte battante et un plan de toilette marron.

The back of this 1920s brick and siding Cape Cod gets a compact addition to create a new Family room, open Kitchen, Covered Entry, and Master Bedroom Suite above. European-styling of the interior was a consideration throughout the design process, as well as with the materials and finishes. The project includes all cabinetry, built-ins, shelving and trim work (even down to the towel bars!) custom made on site by the home owner.
Photography by Kmiecik Imagery
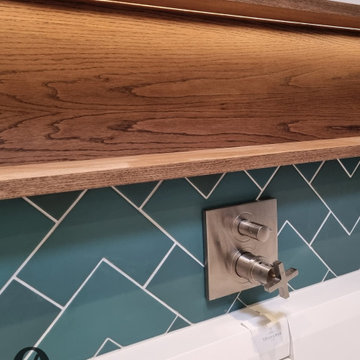
Slim Bath with a modern walnut stained oak niche shelf.
Idée de décoration pour une petite salle de bain minimaliste en bois brun pour enfant avec un placard à porte plane, une baignoire posée, une douche à l'italienne, WC suspendus, un carrelage vert, des carreaux de porcelaine, un mur blanc, un sol en carrelage de porcelaine, un lavabo de ferme, un plan de toilette en bois, un sol vert, une cabine de douche à porte battante, un plan de toilette marron, meuble simple vasque, meuble-lavabo suspendu et un plafond décaissé.
Idée de décoration pour une petite salle de bain minimaliste en bois brun pour enfant avec un placard à porte plane, une baignoire posée, une douche à l'italienne, WC suspendus, un carrelage vert, des carreaux de porcelaine, un mur blanc, un sol en carrelage de porcelaine, un lavabo de ferme, un plan de toilette en bois, un sol vert, une cabine de douche à porte battante, un plan de toilette marron, meuble simple vasque, meuble-lavabo suspendu et un plafond décaissé.
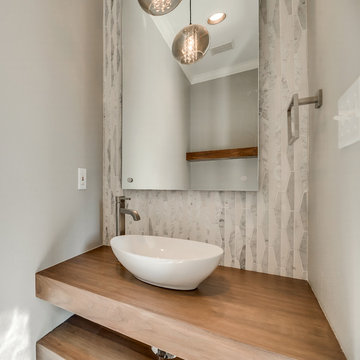
Photo Snappers
Cette photo montre une salle d'eau chic en bois brun de taille moyenne avec un placard sans porte, WC à poser, un carrelage multicolore, du carrelage en marbre, un mur gris, un sol en carrelage de porcelaine, une vasque, un plan de toilette en bois, un sol vert et un plan de toilette marron.
Cette photo montre une salle d'eau chic en bois brun de taille moyenne avec un placard sans porte, WC à poser, un carrelage multicolore, du carrelage en marbre, un mur gris, un sol en carrelage de porcelaine, une vasque, un plan de toilette en bois, un sol vert et un plan de toilette marron.
Idées déco de salles de bain avec un sol vert et un plan de toilette marron
1