Idées déco de salles de bain avec un sol violet et meuble-lavabo encastré
Trier par :
Budget
Trier par:Populaires du jour
1 - 17 sur 17 photos
1 sur 3
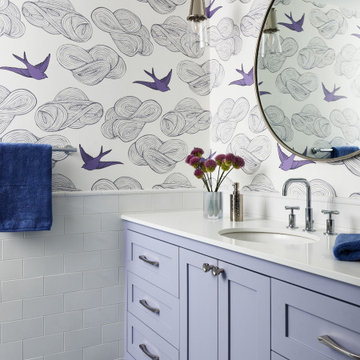
Exemple d'une salle d'eau chic de taille moyenne avec des portes de placard violettes, un mur multicolore, un sol violet, un plan de toilette blanc, meuble simple vasque, meuble-lavabo encastré et du papier peint.
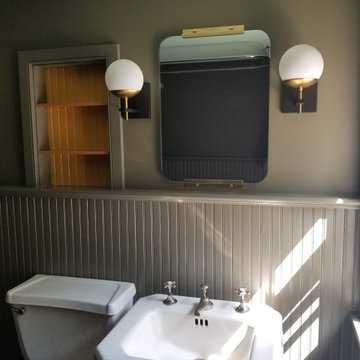
Bold colors modernize an otherwise traditional bathroom, and updated fixtures make it feel fresh.
Cette photo montre une petite salle d'eau nature avec un placard sans porte, des portes de placard jaunes, une baignoire sur pieds, un combiné douche/baignoire, WC séparés, un mur marron, parquet peint, un lavabo de ferme, un sol violet, aucune cabine, meuble simple vasque, meuble-lavabo encastré et boiseries.
Cette photo montre une petite salle d'eau nature avec un placard sans porte, des portes de placard jaunes, une baignoire sur pieds, un combiné douche/baignoire, WC séparés, un mur marron, parquet peint, un lavabo de ferme, un sol violet, aucune cabine, meuble simple vasque, meuble-lavabo encastré et boiseries.
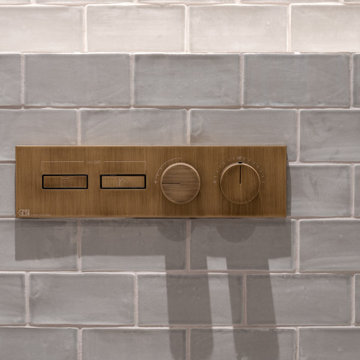
Brassware by Gessi, in the Antique Brass finish (713) — this is the Hi-Fi range | Ludlow Mist brick tiles from Porcelain Superstore
Aménagement d'une petite salle de bain principale victorienne avec un placard à porte plane, des portes de placard marrons, une douche ouverte, WC suspendus, un carrelage bleu, du carrelage en marbre, un mur gris, un sol en carrelage de terre cuite, un plan de toilette en marbre, un sol violet, aucune cabine, un plan de toilette multicolore, meuble simple vasque et meuble-lavabo encastré.
Aménagement d'une petite salle de bain principale victorienne avec un placard à porte plane, des portes de placard marrons, une douche ouverte, WC suspendus, un carrelage bleu, du carrelage en marbre, un mur gris, un sol en carrelage de terre cuite, un plan de toilette en marbre, un sol violet, aucune cabine, un plan de toilette multicolore, meuble simple vasque et meuble-lavabo encastré.
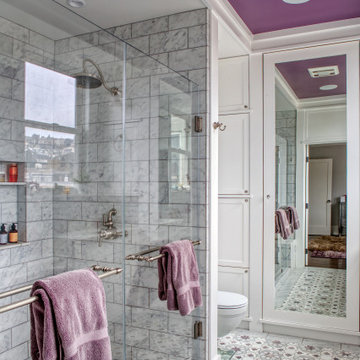
Our client purchased an apartment on the top floor of an old 1930’s building with expansive views of the San Francisco Bay from the palace of Fine Arts, Golden Gate Bridge, to Alcatraz Island. The existing apartment retained some of the original detailing and the owner wished to enhance and build on the existing traditional themes that existed there. We reconfigured the apartment to add another bedroom, relocated the kitchen, and remodeled the remaining spaces.
The design included moving the kitchen to free up space to add an additional bedroom. We also did the interior design and detailing for the two existing bathrooms. The master bath was reconfigured entirely.
We detailed and guided the selection of all of the fixtures, finishes and lighting design for a complete and integrated interior design of all of the spaces.
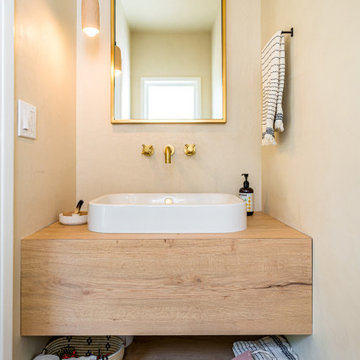
A rustic complete remodel with warm wood cabinetry and wood shelves. This modern take on a classic look will add warmth and style to any home. White countertops and grey oceanic tile flooring provide a sleek and polished feel. The master bathroom features chic gold mirrors above the double vanity and a serene walk-in shower with storage cut into the shower wall. Making this remodel perfect for anyone looking to add modern touches to their rustic space.
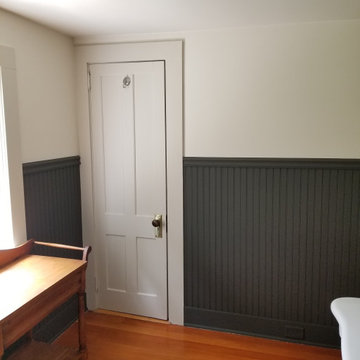
Monochromatic shades modernize an otherwise traditional bathroom.
Cette photo montre une petite salle de bain principale nature avec un placard à porte vitrée, des portes de placard blanches, une douche d'angle, WC séparés, un mur multicolore, un lavabo de ferme, un sol violet, une cabine de douche à porte battante, un plan de toilette blanc, meuble simple vasque, meuble-lavabo encastré et boiseries.
Cette photo montre une petite salle de bain principale nature avec un placard à porte vitrée, des portes de placard blanches, une douche d'angle, WC séparés, un mur multicolore, un lavabo de ferme, un sol violet, une cabine de douche à porte battante, un plan de toilette blanc, meuble simple vasque, meuble-lavabo encastré et boiseries.
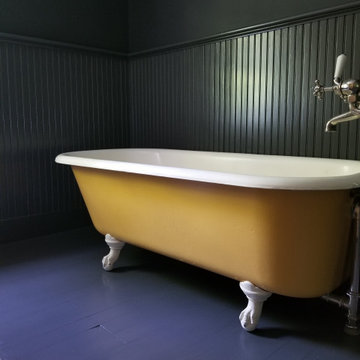
Bold colors modernize an otherwise traditional bathroom.
Aménagement d'une petite salle d'eau campagne avec WC séparés, un mur vert, parquet peint, un sol violet, meuble simple vasque, meuble-lavabo encastré, boiseries, un placard sans porte, des portes de placard jaunes, une baignoire sur pieds, un combiné douche/baignoire, un lavabo de ferme et une cabine de douche avec un rideau.
Aménagement d'une petite salle d'eau campagne avec WC séparés, un mur vert, parquet peint, un sol violet, meuble simple vasque, meuble-lavabo encastré, boiseries, un placard sans porte, des portes de placard jaunes, une baignoire sur pieds, un combiné douche/baignoire, un lavabo de ferme et une cabine de douche avec un rideau.
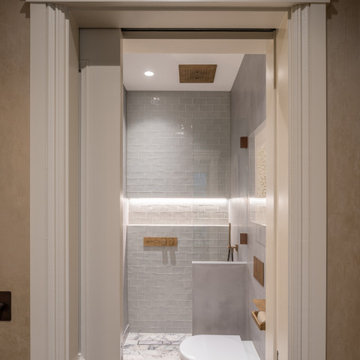
Brassware by Gessi, in the Antique Brass finish (713) | Walls in a hand applied micro-cement finish by Bespoke Venetian Plastering | Floors tiled in calacatta viola 'Liberty marble' brick tiles from Artisans of Devizes — inset are the East Haven Lattice Mosaic tiles from Claybrook | Back wall tiled in Ludlow Mist brick tiles from Porcelain Superstore
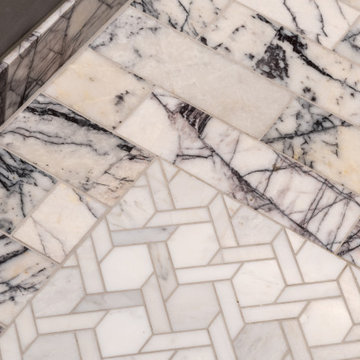
Floors tiled in 'Liberty marble' calacatta viola brick tiles from Artisans of Devizes — inset are the East Haven Lattice Mosaic tiles from Claybrook
Cette image montre une petite salle de bain principale victorienne avec un placard à porte plane, des portes de placard marrons, une douche ouverte, WC suspendus, un carrelage bleu, du carrelage en marbre, un mur gris, un sol en carrelage de terre cuite, un plan de toilette en marbre, un sol violet, aucune cabine, un plan de toilette multicolore, meuble simple vasque et meuble-lavabo encastré.
Cette image montre une petite salle de bain principale victorienne avec un placard à porte plane, des portes de placard marrons, une douche ouverte, WC suspendus, un carrelage bleu, du carrelage en marbre, un mur gris, un sol en carrelage de terre cuite, un plan de toilette en marbre, un sol violet, aucune cabine, un plan de toilette multicolore, meuble simple vasque et meuble-lavabo encastré.
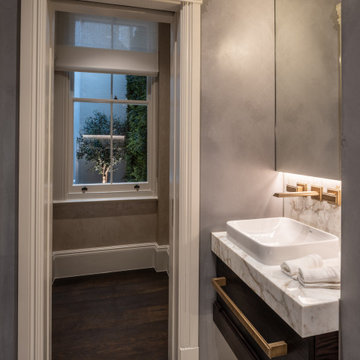
Brassware by Gessi, in the Antique Brass finish (713) | Walls in a hand applied micro-cement finish by Bespoke Venetian Plastering | Floors tiled in calacatta viola 'Liberty marble' brick tiles from Artisans of Devizes | Floating vanity unit and cabinet made by Luxe Projects London | Vanity stone is a Calacatta Oro
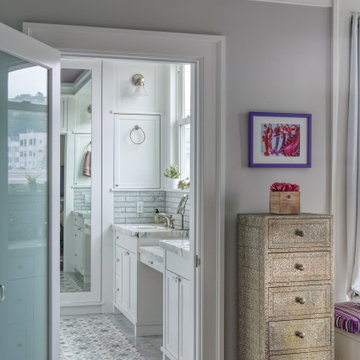
Our client purchased an apartment on the top floor of an old 1930’s building with expansive views of the San Francisco Bay from the palace of Fine Arts, Golden Gate Bridge, to Alcatraz Island. The existing apartment retained some of the original detailing and the owner wished to enhance and build on the existing traditional themes that existed there. We reconfigured the apartment to add another bedroom, relocated the kitchen, and remodeled the remaining spaces.
The design included moving the kitchen to free up space to add an additional bedroom. We also did the interior design and detailing for the two existing bathrooms. The master bath was reconfigured entirely.
We detailed and guided the selection of all of the fixtures, finishes and lighting design for a complete and integrated interior design of all of the spaces.
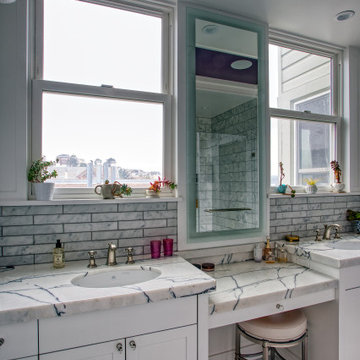
Our client purchased an apartment on the top floor of an old 1930’s building with expansive views of the San Francisco Bay from the palace of Fine Arts, Golden Gate Bridge, to Alcatraz Island. The existing apartment retained some of the original detailing and the owner wished to enhance and build on the existing traditional themes that existed there. We reconfigured the apartment to add another bedroom, relocated the kitchen, and remodeled the remaining spaces.
The design included moving the kitchen to free up space to add an additional bedroom. We also did the interior design and detailing for the two existing bathrooms. The master bath was reconfigured entirely.
We detailed and guided the selection of all of the fixtures, finishes and lighting design for a complete and integrated interior design of all of the spaces.
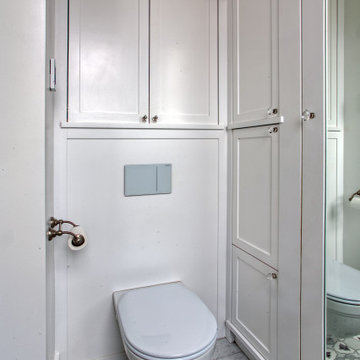
Our client purchased an apartment on the top floor of an old 1930’s building with expansive views of the San Francisco Bay from the palace of Fine Arts, Golden Gate Bridge, to Alcatraz Island. The existing apartment retained some of the original detailing and the owner wished to enhance and build on the existing traditional themes that existed there. We reconfigured the apartment to add another bedroom, relocated the kitchen, and remodeled the remaining spaces.
The design included moving the kitchen to free up space to add an additional bedroom. We also did the interior design and detailing for the two existing bathrooms. The master bath was reconfigured entirely.
We detailed and guided the selection of all of the fixtures, finishes and lighting design for a complete and integrated interior design of all of the spaces.
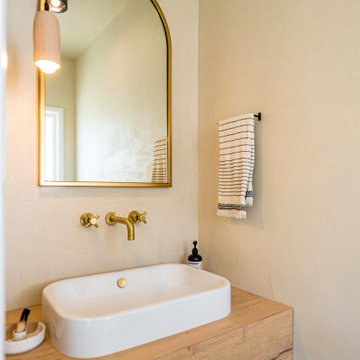
A rustic complete remodel with warm wood cabinetry and wood shelves. This modern take on a classic look will add warmth and style to any home. White countertops and grey oceanic tile flooring provide a sleek and polished feel. The master bathroom features chic gold mirrors above the double vanity and a serene walk-in shower with storage cut into the shower wall. Making this remodel perfect for anyone looking to add modern touches to their rustic space.
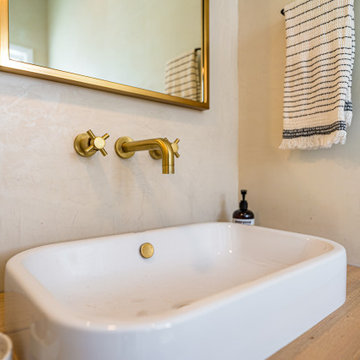
A rustic complete remodel with warm wood cabinetry and wood shelves. This modern take on a classic look will add warmth and style to any home. White countertops and grey oceanic tile flooring provide a sleek and polished feel. The master bathroom features chic gold mirrors above the double vanity and a serene walk-in shower with storage cut into the shower wall. Making this remodel perfect for anyone looking to add modern touches to their rustic space.
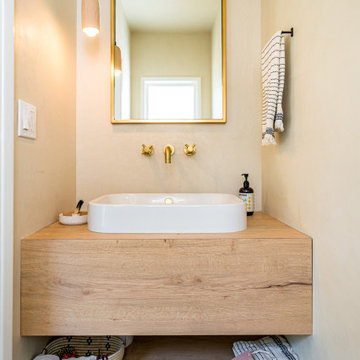
A rustic complete remodel with warm wood cabinetry and wood shelves. This modern take on a classic look will add warmth and style to any home. White countertops and grey oceanic tile flooring provide a sleek and polished feel. The master bathroom features chic gold mirrors above the double vanity and a serene walk-in shower with storage cut into the shower wall. Making this remodel perfect for anyone looking to add modern touches to their rustic space.
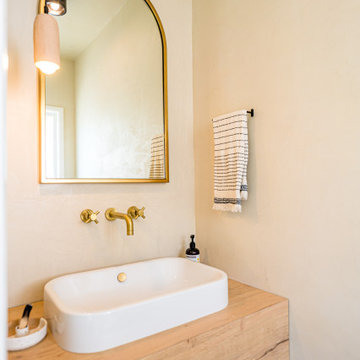
A rustic complete remodel with warm wood cabinetry and wood shelves. This modern take on a classic look will add warmth and style to any home. White countertops and grey oceanic tile flooring provide a sleek and polished feel. The master bathroom features chic gold mirrors above the double vanity and a serene walk-in shower with storage cut into the shower wall. Making this remodel perfect for anyone looking to add modern touches to their rustic space.
Idées déco de salles de bain avec un sol violet et meuble-lavabo encastré
1