Idées déco de salles de bain avec un lavabo encastré et un sol violet
Trier par :
Budget
Trier par:Populaires du jour
1 - 17 sur 17 photos
1 sur 3

New modern primary bathroom that uses waterproof plaster for the whole space. The bathtub is custom and made of the same waterproof plaster. Wall mounted faucets. Separate showers.
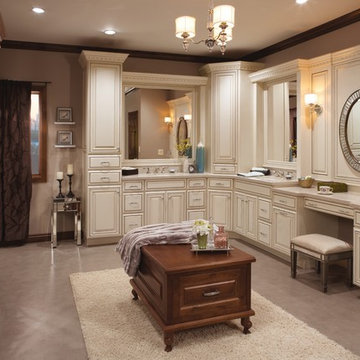
Cette photo montre une grande salle de bain principale chic avec un placard avec porte à panneau surélevé, des portes de placard blanches, un sol en vinyl, un lavabo encastré, un plan de toilette en quartz, un sol violet, un mur beige et un plan de toilette gris.
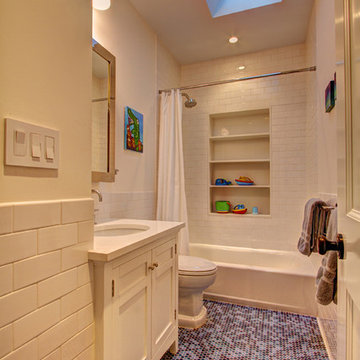
Kids' bathroom.
Photography by Marc Valencia.
Cette image montre une salle de bain traditionnelle pour enfant avec un lavabo encastré, un placard à porte shaker, des portes de placard blanches, un plan de toilette en quartz modifié, une baignoire en alcôve, un combiné douche/baignoire, WC à poser, un carrelage blanc, un carrelage métro et un sol violet.
Cette image montre une salle de bain traditionnelle pour enfant avec un lavabo encastré, un placard à porte shaker, des portes de placard blanches, un plan de toilette en quartz modifié, une baignoire en alcôve, un combiné douche/baignoire, WC à poser, un carrelage blanc, un carrelage métro et un sol violet.
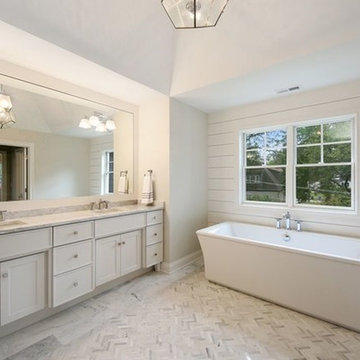
Inspiration pour une grande salle de bain principale design avec un placard à porte shaker, des portes de placard blanches, une baignoire indépendante, un mur gris, un sol en marbre, un lavabo encastré, un plan de toilette en marbre, un sol violet et un plan de toilette blanc.
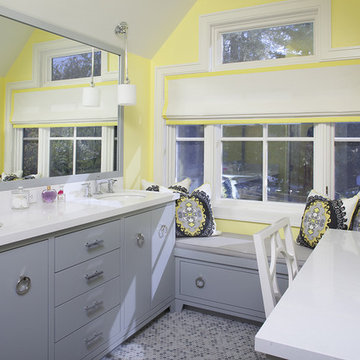
Cette photo montre une salle de bain grise et jaune tendance avec un plan de toilette en marbre, un lavabo encastré, des portes de placard grises, un mur jaune et un sol violet.
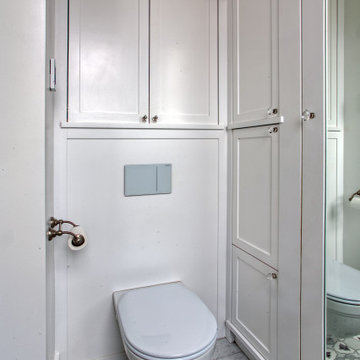
Our client purchased an apartment on the top floor of an old 1930’s building with expansive views of the San Francisco Bay from the palace of Fine Arts, Golden Gate Bridge, to Alcatraz Island. The existing apartment retained some of the original detailing and the owner wished to enhance and build on the existing traditional themes that existed there. We reconfigured the apartment to add another bedroom, relocated the kitchen, and remodeled the remaining spaces.
The design included moving the kitchen to free up space to add an additional bedroom. We also did the interior design and detailing for the two existing bathrooms. The master bath was reconfigured entirely.
We detailed and guided the selection of all of the fixtures, finishes and lighting design for a complete and integrated interior design of all of the spaces.
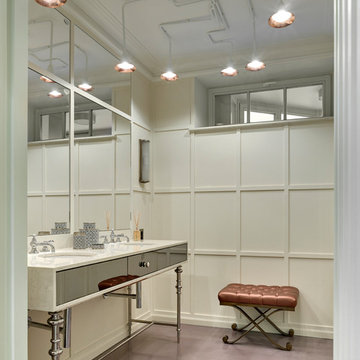
Архитектурное Бюро Олега Клодта. Фотограф Сергей Ананьев
Aménagement d'une salle de bain classique avec un placard à porte plane, une baignoire indépendante, un mur blanc, un lavabo encastré et un sol violet.
Aménagement d'une salle de bain classique avec un placard à porte plane, une baignoire indépendante, un mur blanc, un lavabo encastré et un sol violet.
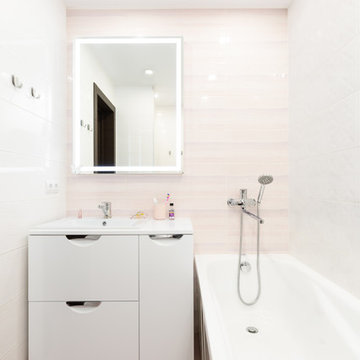
Елена Шакирова,Евгений Кузнецов
Exemple d'une salle de bain principale tendance de taille moyenne avec un placard à porte plane, des portes de placard blanches, une baignoire encastrée, une douche ouverte, WC séparés, un carrelage rose, des carreaux de céramique, un mur rose, un sol en carrelage de porcelaine, un lavabo encastré, un plan de toilette en surface solide, un sol violet, aucune cabine et un plan de toilette blanc.
Exemple d'une salle de bain principale tendance de taille moyenne avec un placard à porte plane, des portes de placard blanches, une baignoire encastrée, une douche ouverte, WC séparés, un carrelage rose, des carreaux de céramique, un mur rose, un sol en carrelage de porcelaine, un lavabo encastré, un plan de toilette en surface solide, un sol violet, aucune cabine et un plan de toilette blanc.
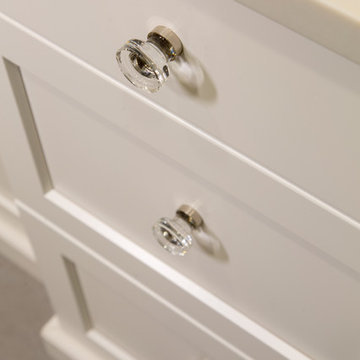
Richard Pasley
Idée de décoration pour une douche en alcôve principale design de taille moyenne avec un placard à porte shaker, des portes de placard blanches, WC à poser, un carrelage blanc, des carreaux de porcelaine, un mur violet, un sol en carrelage de porcelaine, un lavabo encastré, un plan de toilette en quartz modifié, un sol violet, une cabine de douche à porte battante et un plan de toilette blanc.
Idée de décoration pour une douche en alcôve principale design de taille moyenne avec un placard à porte shaker, des portes de placard blanches, WC à poser, un carrelage blanc, des carreaux de porcelaine, un mur violet, un sol en carrelage de porcelaine, un lavabo encastré, un plan de toilette en quartz modifié, un sol violet, une cabine de douche à porte battante et un plan de toilette blanc.
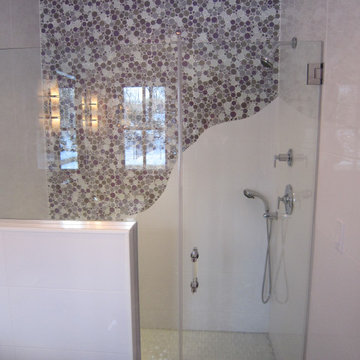
Cette image montre une douche en alcôve design de taille moyenne avec un placard à porte vitrée, des portes de placard blanches, WC séparés, un carrelage blanc, mosaïque, un mur blanc, un sol en carrelage de terre cuite, un lavabo encastré, un plan de toilette en quartz, un sol violet, une cabine de douche à porte battante, un plan de toilette blanc, meuble simple vasque et meuble-lavabo sur pied.
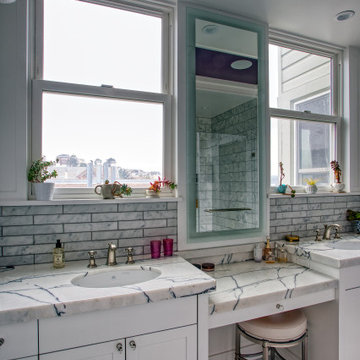
Our client purchased an apartment on the top floor of an old 1930’s building with expansive views of the San Francisco Bay from the palace of Fine Arts, Golden Gate Bridge, to Alcatraz Island. The existing apartment retained some of the original detailing and the owner wished to enhance and build on the existing traditional themes that existed there. We reconfigured the apartment to add another bedroom, relocated the kitchen, and remodeled the remaining spaces.
The design included moving the kitchen to free up space to add an additional bedroom. We also did the interior design and detailing for the two existing bathrooms. The master bath was reconfigured entirely.
We detailed and guided the selection of all of the fixtures, finishes and lighting design for a complete and integrated interior design of all of the spaces.
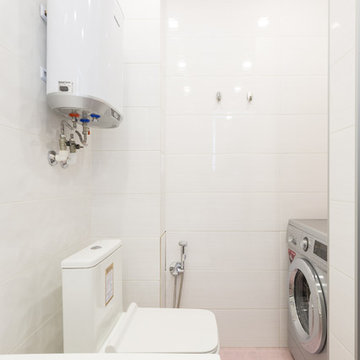
Елена Шакирова,Евгений Кузнецов
Cette image montre une salle de bain principale design de taille moyenne avec un placard à porte plane, des portes de placard blanches, une baignoire encastrée, une douche ouverte, WC séparés, un carrelage rose, des carreaux de céramique, un mur rose, un sol en carrelage de porcelaine, un lavabo encastré, un plan de toilette en surface solide, un sol violet, aucune cabine et un plan de toilette blanc.
Cette image montre une salle de bain principale design de taille moyenne avec un placard à porte plane, des portes de placard blanches, une baignoire encastrée, une douche ouverte, WC séparés, un carrelage rose, des carreaux de céramique, un mur rose, un sol en carrelage de porcelaine, un lavabo encastré, un plan de toilette en surface solide, un sol violet, aucune cabine et un plan de toilette blanc.
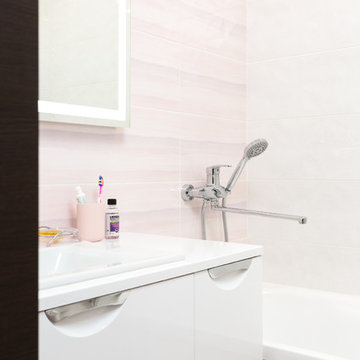
Елена Шакирова,Евгений Кузнецов
Idées déco pour une salle de bain principale contemporaine de taille moyenne avec un placard à porte plane, des portes de placard blanches, une baignoire encastrée, une douche ouverte, WC séparés, un carrelage rose, des carreaux de céramique, un mur rose, un sol en carrelage de porcelaine, un lavabo encastré, un plan de toilette en surface solide, un sol violet, aucune cabine et un plan de toilette blanc.
Idées déco pour une salle de bain principale contemporaine de taille moyenne avec un placard à porte plane, des portes de placard blanches, une baignoire encastrée, une douche ouverte, WC séparés, un carrelage rose, des carreaux de céramique, un mur rose, un sol en carrelage de porcelaine, un lavabo encastré, un plan de toilette en surface solide, un sol violet, aucune cabine et un plan de toilette blanc.
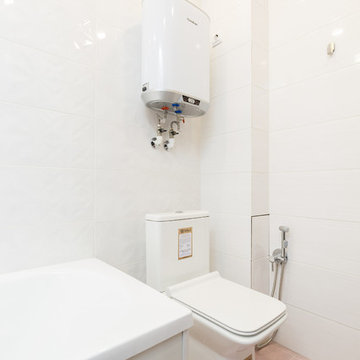
Елена Шакирова,Евгений Кузнецов
Idées déco pour une salle de bain principale contemporaine de taille moyenne avec un placard à porte plane, des portes de placard blanches, une baignoire encastrée, une douche ouverte, WC séparés, un carrelage rose, des carreaux de céramique, un mur rose, un sol en carrelage de porcelaine, un lavabo encastré, un plan de toilette en surface solide, un sol violet, aucune cabine et un plan de toilette blanc.
Idées déco pour une salle de bain principale contemporaine de taille moyenne avec un placard à porte plane, des portes de placard blanches, une baignoire encastrée, une douche ouverte, WC séparés, un carrelage rose, des carreaux de céramique, un mur rose, un sol en carrelage de porcelaine, un lavabo encastré, un plan de toilette en surface solide, un sol violet, aucune cabine et un plan de toilette blanc.
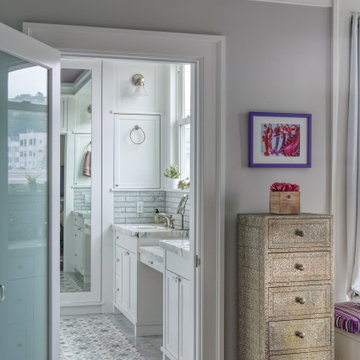
Our client purchased an apartment on the top floor of an old 1930’s building with expansive views of the San Francisco Bay from the palace of Fine Arts, Golden Gate Bridge, to Alcatraz Island. The existing apartment retained some of the original detailing and the owner wished to enhance and build on the existing traditional themes that existed there. We reconfigured the apartment to add another bedroom, relocated the kitchen, and remodeled the remaining spaces.
The design included moving the kitchen to free up space to add an additional bedroom. We also did the interior design and detailing for the two existing bathrooms. The master bath was reconfigured entirely.
We detailed and guided the selection of all of the fixtures, finishes and lighting design for a complete and integrated interior design of all of the spaces.
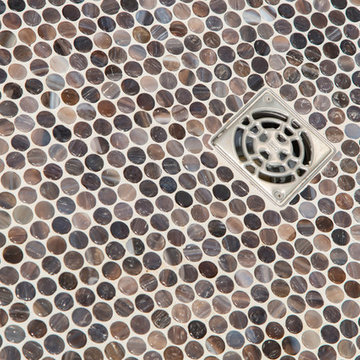
Richard Pasley
Idées déco pour une douche en alcôve principale contemporaine de taille moyenne avec un placard à porte shaker, des portes de placard blanches, WC à poser, un carrelage blanc, des carreaux de porcelaine, un mur violet, un sol en carrelage de porcelaine, un lavabo encastré, un plan de toilette en quartz modifié, un sol violet, une cabine de douche à porte battante et un plan de toilette blanc.
Idées déco pour une douche en alcôve principale contemporaine de taille moyenne avec un placard à porte shaker, des portes de placard blanches, WC à poser, un carrelage blanc, des carreaux de porcelaine, un mur violet, un sol en carrelage de porcelaine, un lavabo encastré, un plan de toilette en quartz modifié, un sol violet, une cabine de douche à porte battante et un plan de toilette blanc.
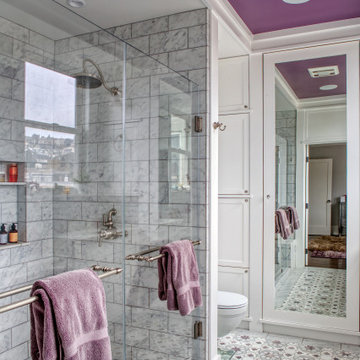
Our client purchased an apartment on the top floor of an old 1930’s building with expansive views of the San Francisco Bay from the palace of Fine Arts, Golden Gate Bridge, to Alcatraz Island. The existing apartment retained some of the original detailing and the owner wished to enhance and build on the existing traditional themes that existed there. We reconfigured the apartment to add another bedroom, relocated the kitchen, and remodeled the remaining spaces.
The design included moving the kitchen to free up space to add an additional bedroom. We also did the interior design and detailing for the two existing bathrooms. The master bath was reconfigured entirely.
We detailed and guided the selection of all of the fixtures, finishes and lighting design for a complete and integrated interior design of all of the spaces.
Idées déco de salles de bain avec un lavabo encastré et un sol violet
1