Idées déco de salles de bain avec un urinoir
Trier par :
Budget
Trier par:Populaires du jour
1 - 20 sur 118 photos
1 sur 3

Styling by Rhiannon Orr & Mel Hasic
Urban Edge Richmond 'Crackle Glaze' Mosaics
Xtreme Concrete Tiles in 'Silver'
Vanity - Reece Omvivo Neo 700mm Wall Hung Unit
Tapware - Scala
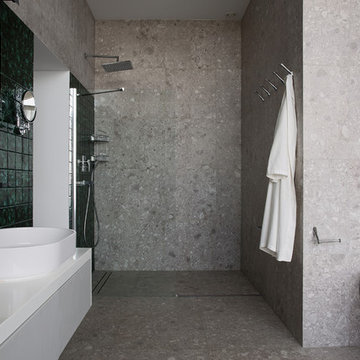
Cette photo montre une grande salle d'eau tendance avec un placard à porte shaker, des portes de placard grises, une baignoire sur pieds, un espace douche bain, un urinoir, un carrelage gris, des carreaux en terre cuite, un mur gris, un sol en carrelage de terre cuite, un lavabo de ferme, un plan de toilette en surface solide, un sol gris et une cabine de douche à porte coulissante.
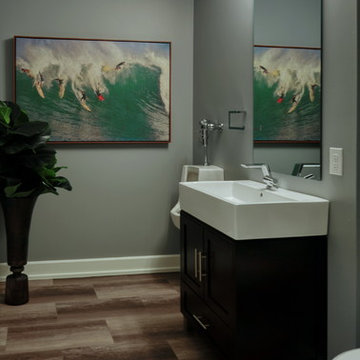
Lisza Coffey Photography
Exemple d'une grande salle d'eau rétro en bois foncé avec un placard à porte plane, un urinoir, un mur gris, un sol en carrelage de porcelaine, un lavabo intégré, un plan de toilette en surface solide, un sol marron et un plan de toilette blanc.
Exemple d'une grande salle d'eau rétro en bois foncé avec un placard à porte plane, un urinoir, un mur gris, un sol en carrelage de porcelaine, un lavabo intégré, un plan de toilette en surface solide, un sol marron et un plan de toilette blanc.
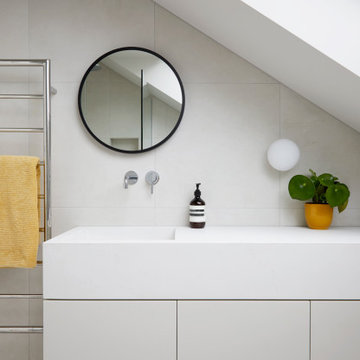
These geometric, candy coloured tiles are the hero of this bathroom. Playful, bright and heartening on the eye. The built in storage and tiles in the same colour make the bathroom feel bright and open.
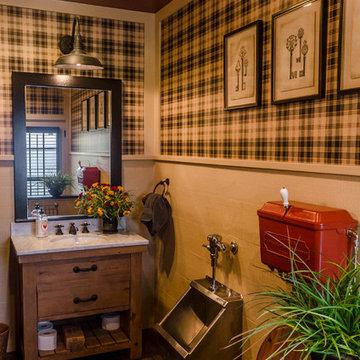
In the lower level of the barn, there is a rustic bathroom that can be accessed from the inside gym area, as well as from the outdoor pool area.
Photo by: Daniel Contelmo Jr.
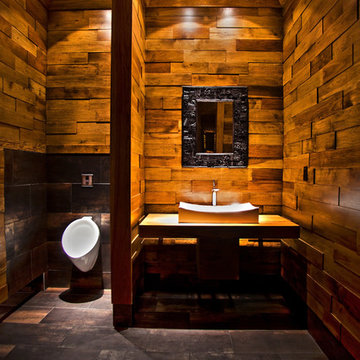
Rest Rooms
Inspiration pour une grande salle de bain principale design en bois foncé avec un urinoir, un carrelage marron, un mur marron, une vasque, un plan de toilette en bois et un sol gris.
Inspiration pour une grande salle de bain principale design en bois foncé avec un urinoir, un carrelage marron, un mur marron, une vasque, un plan de toilette en bois et un sol gris.
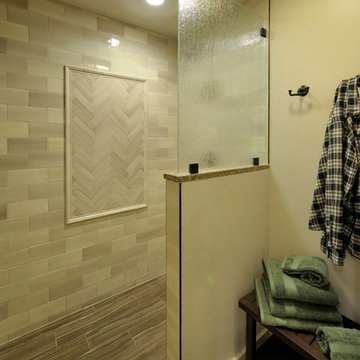
Inspiration pour une salle de bain principale traditionnelle en bois brun de taille moyenne avec un placard avec porte à panneau encastré, une douche ouverte, un carrelage beige, des carreaux de porcelaine, un mur blanc, un sol en carrelage de porcelaine, un lavabo encastré, un plan de toilette en granite, un sol marron, aucune cabine et un urinoir.
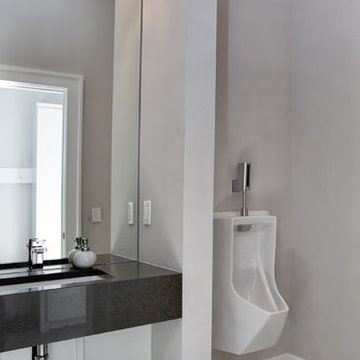
Cette photo montre une grande salle de bain principale moderne avec un placard sans porte, un urinoir, un mur gris, un lavabo encastré et un plan de toilette en quartz.
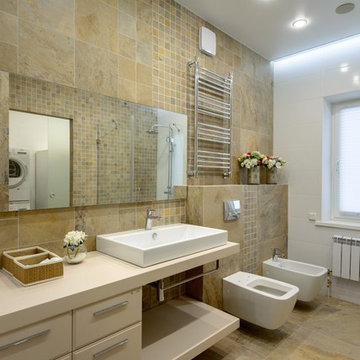
Réalisation d'une grande salle de bain principale design avec un placard sans porte, des portes de placard beiges, un urinoir, un carrelage beige, un mur beige, un sol en marbre, un lavabo encastré et un plan de toilette en bois.
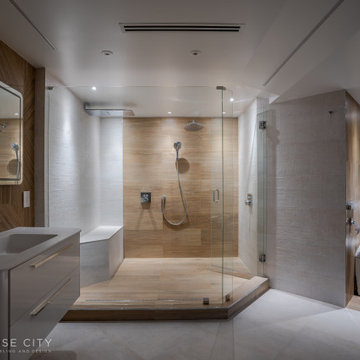
We design 3 different light scenarios for this bathroom . This one is “ Intimate “ design to relax you. Sit on the bench , take waterfall shower and come down ......
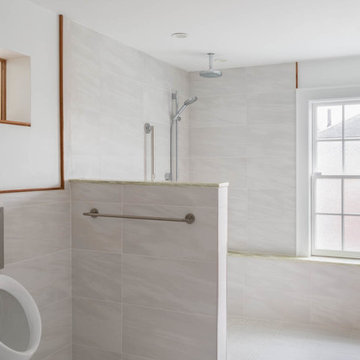
Yorgos Efthymiadis
Réalisation d'une salle d'eau design de taille moyenne avec une douche à l'italienne, un urinoir, un carrelage blanc, des carreaux de porcelaine, un mur blanc, un sol en carrelage de porcelaine, un lavabo intégré, un plan de toilette en surface solide, un sol blanc, aucune cabine et un plan de toilette vert.
Réalisation d'une salle d'eau design de taille moyenne avec une douche à l'italienne, un urinoir, un carrelage blanc, des carreaux de porcelaine, un mur blanc, un sol en carrelage de porcelaine, un lavabo intégré, un plan de toilette en surface solide, un sol blanc, aucune cabine et un plan de toilette vert.
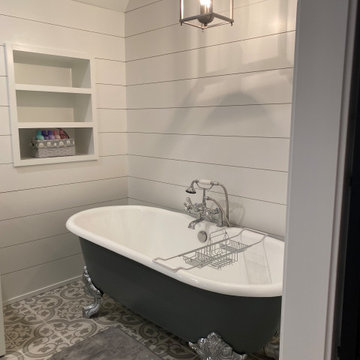
Mater bath renovation. All new Master Suite with his/her closets, large master bath with walk-in shower and separate toilet room (with urinal). Spacious bedroom centered under the homes existing roof gable - accentuating the new space in the existing architecture.
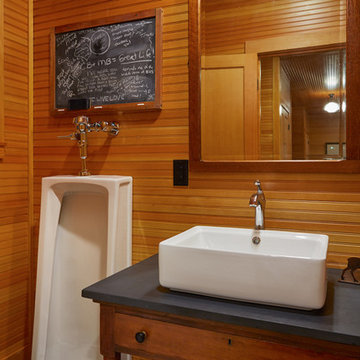
Photo by Jon Reece
Exemple d'une grande salle de bain principale montagne en bois clair avec un urinoir, une vasque, un placard avec porte à panneau surélevé, une baignoire d'angle, une douche ouverte, un carrelage gris, un carrelage de pierre, un mur beige, un sol en carrelage de céramique et un plan de toilette en surface solide.
Exemple d'une grande salle de bain principale montagne en bois clair avec un urinoir, une vasque, un placard avec porte à panneau surélevé, une baignoire d'angle, une douche ouverte, un carrelage gris, un carrelage de pierre, un mur beige, un sol en carrelage de céramique et un plan de toilette en surface solide.
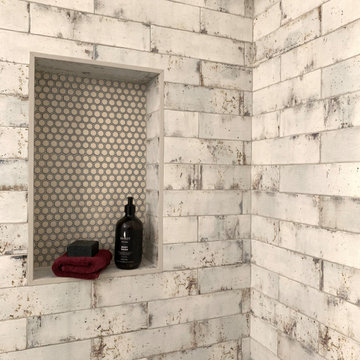
When a large family renovated a home nestled in the foothills of the Santa Cruz mountains, all bathrooms received dazzling upgrades, but in a family of three boys and only one girl, the boys must have their own space. This rustic styled bathroom feels like it is part of a fun bunkhouse in the West.
We used a beautiful bleached oak for a vanity that sits on top of a multi colored pebbled floor. The swirling iridescent granite counter top looks like a mineral vein one might see in the mountains of Wyoming. We used a rusted-look porcelain tile in the shower for added earthy texture. Black plumbing fixtures and a urinal—a request from all the boys in the family—make this the ultimate rough and tumble rugged bathroom.
Photos by: Bernardo Grijalva
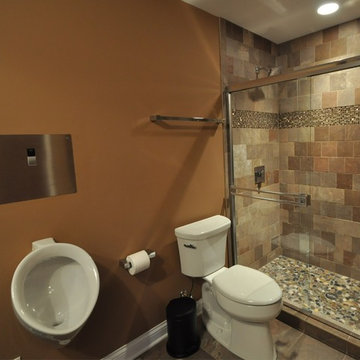
Tranquility Builders, Inc.
Cette photo montre une grande salle de bain moderne en bois brun avec un placard avec porte à panneau surélevé, un urinoir, un carrelage beige, un carrelage marron, un carrelage de pierre, un mur beige, un sol en ardoise, une vasque et un plan de toilette en granite.
Cette photo montre une grande salle de bain moderne en bois brun avec un placard avec porte à panneau surélevé, un urinoir, un carrelage beige, un carrelage marron, un carrelage de pierre, un mur beige, un sol en ardoise, une vasque et un plan de toilette en granite.
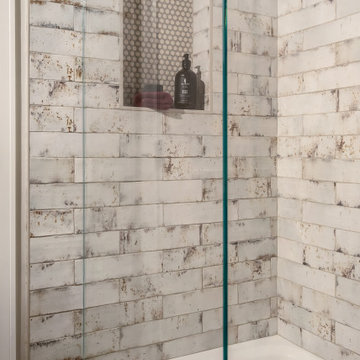
When a large family renovated a home nestled in the foothills of the Santa Cruz mountains, all bathrooms received dazzling upgrades, but in a family of three boys and only one girl, the boys must have their own space. This rustic styled bathroom feels like it is part of a fun bunkhouse in the West.
We used a beautiful bleached oak for a vanity that sits on top of a multi colored pebbled floor. The swirling iridescent granite counter top looks like a mineral vein one might see in the mountains of Wyoming. We used a rusted-look porcelain tile in the shower for added earthy texture. Black plumbing fixtures and a urinal—a request from all the boys in the family—make this the ultimate rough and tumble rugged bathroom.
Photos by: Bernardo Grijalva
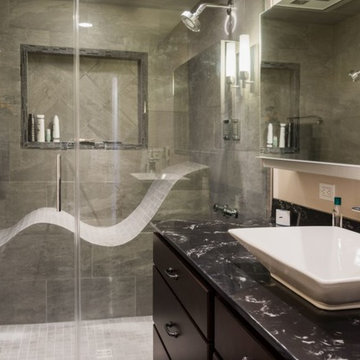
Exemple d'une grande salle de bain tendance en bois foncé avec un placard à porte plane, un urinoir, un carrelage gris, un carrelage de pierre, un mur beige, carreaux de ciment au sol, une vasque, un plan de toilette en granite, un sol beige, une cabine de douche à porte battante et un plan de toilette noir.
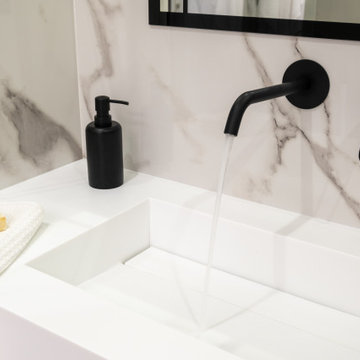
Baño con baldosas imitación mármol
Cette photo montre une grande salle de bain grise et blanche moderne avec un placard avec porte à panneau surélevé, un urinoir, un carrelage gris, un mur gris, un sol en carrelage de porcelaine, un lavabo suspendu, un sol gris, un plan de toilette blanc, meuble simple vasque et meuble-lavabo suspendu.
Cette photo montre une grande salle de bain grise et blanche moderne avec un placard avec porte à panneau surélevé, un urinoir, un carrelage gris, un mur gris, un sol en carrelage de porcelaine, un lavabo suspendu, un sol gris, un plan de toilette blanc, meuble simple vasque et meuble-lavabo suspendu.
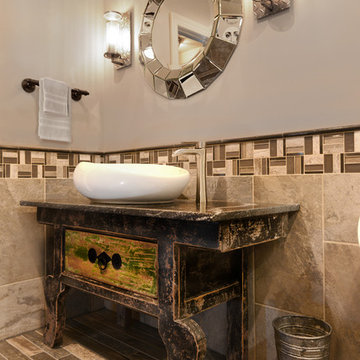
Aménagement d'une salle de bain éclectique de taille moyenne avec un placard en trompe-l'oeil, un carrelage beige, du carrelage en travertin, un mur gris, un sol en carrelage de porcelaine, une vasque, un plan de toilette en marbre, un sol gris et un urinoir.
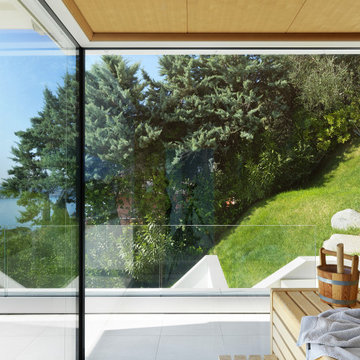
Progetto di ristrutturazione villa sul Garda con ampliamento. Bagno padronale con vista sul lago e accesso riservato alla sauna. Frangisole regolabili elettrici e finestra scorrevole eletrtica verso il balcone.
Idées déco de salles de bain avec un urinoir
1