Idées déco de salles de bain avec WC à poser et du carrelage en travertin
Trier par :
Budget
Trier par:Populaires du jour
1 - 20 sur 686 photos
1 sur 3

Bathroom Remodeling in Sherman Oaks
Réalisation d'une salle de bain principale minimaliste de taille moyenne avec une baignoire indépendante, WC à poser, un lavabo posé, un plan de toilette en surface solide, un placard sans porte, des portes de placard marrons, un carrelage beige, un carrelage marron, du carrelage en travertin, un mur marron, un sol en travertin et un sol marron.
Réalisation d'une salle de bain principale minimaliste de taille moyenne avec une baignoire indépendante, WC à poser, un lavabo posé, un plan de toilette en surface solide, un placard sans porte, des portes de placard marrons, un carrelage beige, un carrelage marron, du carrelage en travertin, un mur marron, un sol en travertin et un sol marron.

Idées déco pour une grande salle de bain principale classique avec un placard avec porte à panneau encastré, des portes de placard beiges, une baignoire indépendante, un espace douche bain, WC à poser, un carrelage blanc, du carrelage en travertin, un mur blanc, un sol en calcaire, un lavabo encastré, un plan de toilette en calcaire, un sol beige, une cabine de douche à porte battante, un plan de toilette gris, un banc de douche, meuble double vasque, meuble-lavabo encastré et un plafond à caissons.
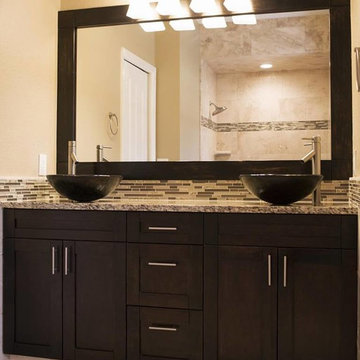
Aménagement d'une douche en alcôve principale contemporaine de taille moyenne avec un placard à porte shaker, des portes de placard marrons, WC à poser, une vasque, une cabine de douche avec un rideau, un carrelage beige, du carrelage en travertin, un mur beige, un sol en travertin et un sol beige.

Oval tub with stone pebble bed below. Tan wall tiles. Light wood veneer compliments tan wall tiles. Glass shelves on both sides for storing towels and display. Modern chrome fixtures. His and hers vanities with symmetrical design on both sides. Oval tub and window is focal point upon entering this space.

The expansive vanity in this master bathroom includes a double sink, storage, and a make-up area. The wet room at the end of the bathroom is designed with a soaking tub and shower overlooking Lake Washington.
Photo: Image Arts Photography
Design: H2D Architecture + Design
www.h2darchitects.com
Construction: Thomas Jacobson Construction
Interior Design: Gary Henderson Interiors

Aménagement d'une salle de bain classique de taille moyenne avec un placard à porte shaker, des portes de placard blanches, une baignoire en alcôve, WC à poser, un carrelage beige, du carrelage en travertin, un mur blanc, un lavabo encastré, un plan de toilette en béton, une cabine de douche à porte battante, un sol en travertin et un sol beige.

This stunning bathroom features Silver travertine by Pete's Elite Tiling. Silver travertine wall and floor tiles throughout add a touch of texture and luxury.
The luxurious and sophisticated bathroom featuring Italia Ceramics exclusive travertine tile collection. This beautiful texture varying from surface to surface creates visual impact and style! The double vanity allows extra space.

Downstairs master bathroom.
The Owners lives are uplifted daily by the beautiful, uncluttered and highly functional spaces that flow effortlessly from one to the next. They can now connect to the natural environment more freely and strongly, and their family relationships are enhanced by both the ease of being and operating together in the social spaces and the increased independence of the private ones.
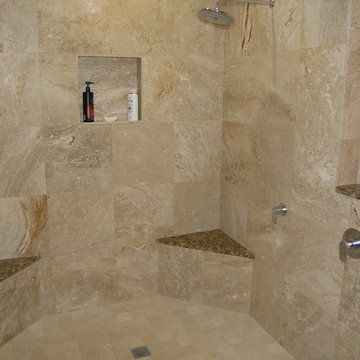
Large Walk in Shower. Removed Tub completely.
Inspiration pour une douche en alcôve principale traditionnelle de taille moyenne avec un placard à porte shaker, des portes de placard blanches, une baignoire en alcôve, WC à poser, un carrelage beige, un mur beige, un lavabo encastré, un plan de toilette en granite, un sol beige, du carrelage en travertin, un sol en travertin et aucune cabine.
Inspiration pour une douche en alcôve principale traditionnelle de taille moyenne avec un placard à porte shaker, des portes de placard blanches, une baignoire en alcôve, WC à poser, un carrelage beige, un mur beige, un lavabo encastré, un plan de toilette en granite, un sol beige, du carrelage en travertin, un sol en travertin et aucune cabine.
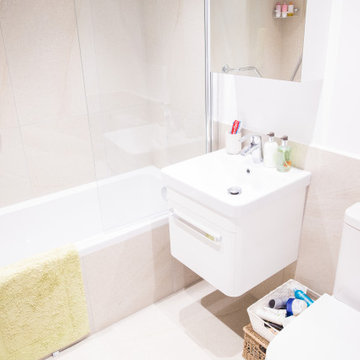
This compact family bathroom, is practical and elegant, with the mixed use of travertine wall and floor tiles, and white walls and bathroom porcelain ware.
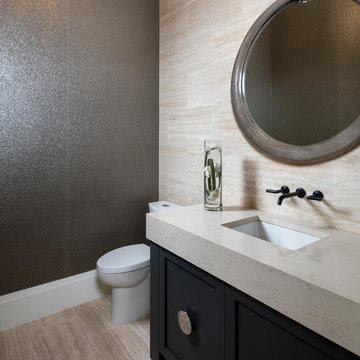
Blaine Johnathan
Exemple d'une petite salle d'eau moderne avec un placard à porte shaker, des portes de placard noires, WC à poser, un carrelage beige, du carrelage en travertin, un mur gris, un sol en travertin, un lavabo encastré, un plan de toilette en quartz modifié, un sol beige et un plan de toilette beige.
Exemple d'une petite salle d'eau moderne avec un placard à porte shaker, des portes de placard noires, WC à poser, un carrelage beige, du carrelage en travertin, un mur gris, un sol en travertin, un lavabo encastré, un plan de toilette en quartz modifié, un sol beige et un plan de toilette beige.
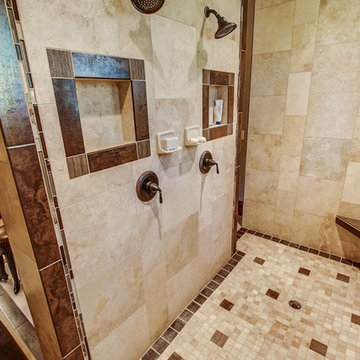
Idées déco pour une grande salle de bain principale montagne en bois brun avec un placard avec porte à panneau surélevé, une baignoire indépendante, une douche double, WC à poser, un carrelage beige, du carrelage en travertin, un mur beige, un sol en travertin, un lavabo posé, un plan de toilette en granite, un sol beige, aucune cabine et un plan de toilette multicolore.

Ryan Gamma
Inspiration pour une grande salle de bain principale design avec un placard à porte plane, des portes de placard blanches, un bain japonais, un espace douche bain, WC à poser, un carrelage beige, un mur blanc, un sol en travertin, un lavabo encastré, un plan de toilette en marbre, un sol beige, aucune cabine et du carrelage en travertin.
Inspiration pour une grande salle de bain principale design avec un placard à porte plane, des portes de placard blanches, un bain japonais, un espace douche bain, WC à poser, un carrelage beige, un mur blanc, un sol en travertin, un lavabo encastré, un plan de toilette en marbre, un sol beige, aucune cabine et du carrelage en travertin.
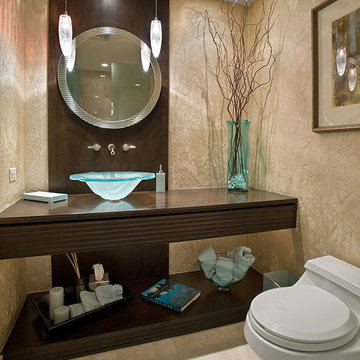
Réalisation d'une salle de bain minimaliste en bois foncé de taille moyenne avec WC à poser, un mur beige, une vasque, un plan de toilette en bois, un placard sans porte, un carrelage beige, du carrelage en travertin, un sol en travertin, un sol beige et une cabine de douche à porte battante.
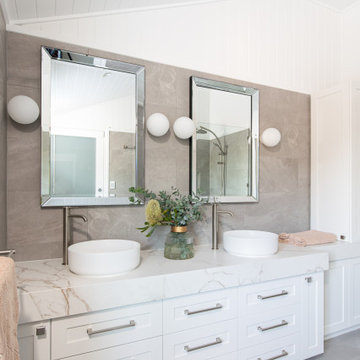
Cette image montre une salle de bain principale traditionnelle avec un placard à porte shaker, des portes de placard blanches, une douche, WC à poser, un carrelage gris, du carrelage en travertin, un mur blanc, un sol en travertin, une vasque, un plan de toilette en marbre, un sol gris, une cabine de douche à porte battante, un plan de toilette blanc, meuble double vasque, meuble-lavabo encastré, un plafond voûté et du lambris.
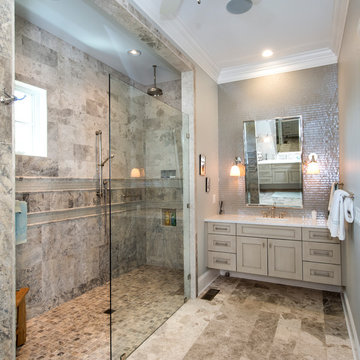
Interior Designer: Marilyn Kimberly Hill
Builder: RMB Building & Design
Photographer: G. Frank Hart Photography
Aménagement d'une grande salle de bain principale bord de mer avec un placard avec porte à panneau encastré, des portes de placard grises, une douche à l'italienne, WC à poser, un carrelage gris, du carrelage en travertin, un mur gris, un sol en travertin, un lavabo encastré, un plan de toilette en quartz modifié, un sol gris et aucune cabine.
Aménagement d'une grande salle de bain principale bord de mer avec un placard avec porte à panneau encastré, des portes de placard grises, une douche à l'italienne, WC à poser, un carrelage gris, du carrelage en travertin, un mur gris, un sol en travertin, un lavabo encastré, un plan de toilette en quartz modifié, un sol gris et aucune cabine.
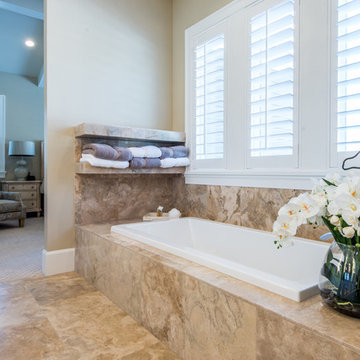
A master bathroom featuring a drop-in tub surrounded by travertine tile. The tile is extended up for a backsplash around the tub as well as the shelves. Photographer-Jedd
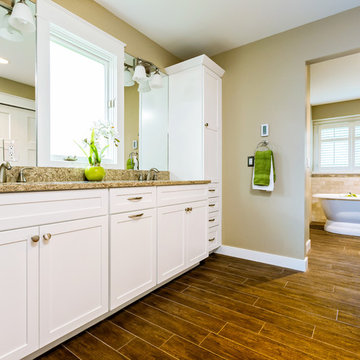
Beautiful double vanity with quartz tops. Additional storage was added with the linen towers at the end. The middle cabinet holds a hidden trash storage. The flooring looks like wood but is really porcelain tile that has the texture and color of wood without any of the maintenance. The free standing tub with filler in it is a beautiful feature piece in this classic and calm space.
photo by Brian Walters
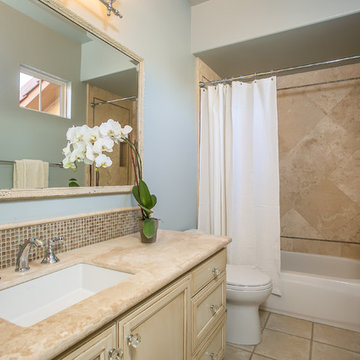
The kid's bath update sparred the bathtub and flooring. The other elements elevate the design style of this home.
Inspiration pour une petite salle de bain principale traditionnelle avec un placard avec porte à panneau surélevé, des portes de placard beiges, une baignoire posée, un combiné douche/baignoire, WC à poser, un carrelage beige, du carrelage en travertin, un mur bleu, un sol en travertin, un lavabo encastré et un plan de toilette en calcaire.
Inspiration pour une petite salle de bain principale traditionnelle avec un placard avec porte à panneau surélevé, des portes de placard beiges, une baignoire posée, un combiné douche/baignoire, WC à poser, un carrelage beige, du carrelage en travertin, un mur bleu, un sol en travertin, un lavabo encastré et un plan de toilette en calcaire.
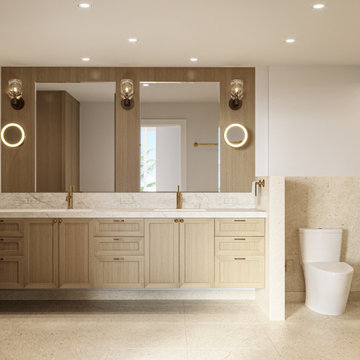
The primary bathroom for this home project is tiled with beige honed limestone on the floor and within the shower. These warm tones evoke the palette and texture of a sand dune and are complimented by the rift white oak bathroom cabinetry, polished quartzite stone countertop, and backsplash. Hand-polished brass wall sconces with a lead crystal shade create soft lighting within the room.
This view showcases the beige honed limestone that extends into a custom-built shower, to create an immersive warm environment. Satin gold hardware gleams to create vibrant highlights throughout the bathroom.
A screen of beige honed limestone was added to the side of the bathroom cabinets, adding privacy and extra room for the placement of satin gold hand towel hardware.
This view of the primary bathroom features a beige honed limestone finish that extends from the floor into the custom-built shower. These warm tones are complimented by the wood finish of the rift white oak bathroom cabinets which feature a polished quartzite stone countertop and backsplash.
A turn in the vanity creates extra cabinet and counter space for storage.
The variations presented for this home project demonstrate the myriad of ways in which natural materials such as wood and stone can be utilized within the home to create luxurious and practical surroundings. Bringing in the fresh, serene qualities of the surrounding oceanscape to create space that enhances day-to-day living.
Idées déco de salles de bain avec WC à poser et du carrelage en travertin
1