Idées déco de salles de bain avec WC à poser et un plan de toilette en bois
Trier par:Populaires du jour
1 - 20 sur 4 543 photos

Réalisation d'une salle de bain principale urbaine en bois clair de taille moyenne avec une baignoire encastrée, un combiné douche/baignoire, WC à poser, un carrelage gris, des carreaux de céramique, un mur blanc, un sol en carrelage imitation parquet, un lavabo posé, un plan de toilette en bois, un sol marron, une cabine de douche à porte battante, un plan de toilette marron, meuble simple vasque, meuble-lavabo sur pied et un placard à porte plane.
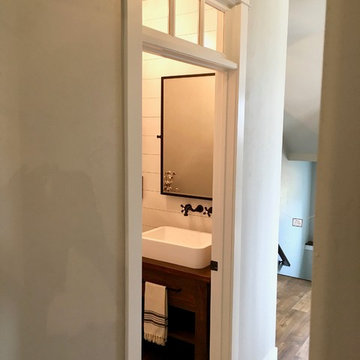
Cette photo montre une petite salle d'eau nature en bois foncé avec un placard sans porte, WC à poser, un mur gris, un sol en carrelage de terre cuite, une grande vasque, un plan de toilette en bois et un sol noir.
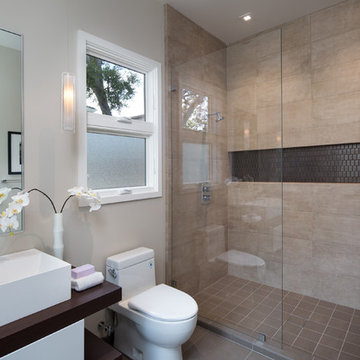
Inspiration pour une salle de bain design de taille moyenne avec un placard à porte plane, des portes de placard blanches, WC à poser, un carrelage beige, des carreaux de céramique, un mur blanc, une vasque, un plan de toilette en bois, un sol en carrelage de porcelaine, un sol marron, une cabine de douche à porte battante et un plan de toilette marron.

Bradshaw Photography
Idées déco pour une salle de bain montagne en bois vieilli de taille moyenne avec un placard sans porte, WC à poser, un carrelage gris, des carreaux de céramique, un mur gris, un sol en carrelage de céramique, un plan de toilette en bois, une vasque, un plan de toilette marron, un sol marron et une cabine de douche à porte battante.
Idées déco pour une salle de bain montagne en bois vieilli de taille moyenne avec un placard sans porte, WC à poser, un carrelage gris, des carreaux de céramique, un mur gris, un sol en carrelage de céramique, un plan de toilette en bois, une vasque, un plan de toilette marron, un sol marron et une cabine de douche à porte battante.
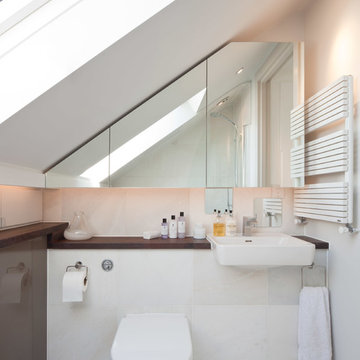
Stale Eriksen
Exemple d'une petite salle de bain tendance avec un plan de toilette en bois, un carrelage blanc, un carrelage de pierre, WC à poser et un plan de toilette marron.
Exemple d'une petite salle de bain tendance avec un plan de toilette en bois, un carrelage blanc, un carrelage de pierre, WC à poser et un plan de toilette marron.

Every stone contains the potential to create a unique piece, it just needs to be formed and led by the natural process. The original material will become precious object.
Maestrobath design provides an added value to the products. It enhances the stone material via combination of handcrafted work and mechanical process with the latest technology.
The marble utilized to produce our pieces is the metamorphic stone, which is a natural combination of sediment submitted to the high pressure and temperature. Produced Marble is used in designing and creating master pieces.
Puket contemporary vessel sink is master pieces and will give a luxury and elegant vibe to any powder room or whashroom. This circular marble bathroom sink is easy to install and maintain.

Weather House is a bespoke home for a young, nature-loving family on a quintessentially compact Northcote block.
Our clients Claire and Brent cherished the character of their century-old worker's cottage but required more considered space and flexibility in their home. Claire and Brent are camping enthusiasts, and in response their house is a love letter to the outdoors: a rich, durable environment infused with the grounded ambience of being in nature.
From the street, the dark cladding of the sensitive rear extension echoes the existing cottage!s roofline, becoming a subtle shadow of the original house in both form and tone. As you move through the home, the double-height extension invites the climate and native landscaping inside at every turn. The light-bathed lounge, dining room and kitchen are anchored around, and seamlessly connected to, a versatile outdoor living area. A double-sided fireplace embedded into the house’s rear wall brings warmth and ambience to the lounge, and inspires a campfire atmosphere in the back yard.
Championing tactility and durability, the material palette features polished concrete floors, blackbutt timber joinery and concrete brick walls. Peach and sage tones are employed as accents throughout the lower level, and amplified upstairs where sage forms the tonal base for the moody main bedroom. An adjacent private deck creates an additional tether to the outdoors, and houses planters and trellises that will decorate the home’s exterior with greenery.
From the tactile and textured finishes of the interior to the surrounding Australian native garden that you just want to touch, the house encapsulates the feeling of being part of the outdoors; like Claire and Brent are camping at home. It is a tribute to Mother Nature, Weather House’s muse.

Exemple d'une petite salle d'eau grise et noire tendance avec des portes de placard noires, une douche à l'italienne, WC à poser, un carrelage gris, un mur gris, un sol en carrelage de porcelaine, une vasque, un plan de toilette en bois, un sol gris, une cabine de douche à porte coulissante, un plan de toilette marron et meuble simple vasque.

Guest Bathroom got a major upgrade with a custom furniture grade vanity cabinet with water resistant varnish wood top, copper vessel sink, hand made iron sconces.
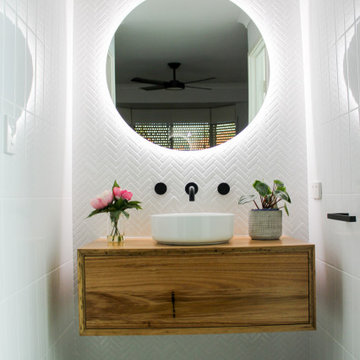
Ensuite, White Bathroom, Mosaic Herringbone Bathroom, Herringbone Tiles, LED Mirror, Black Tapware, Black Shower Head, In Wall Matte Black Tap Set, Walk In Shower, Frameless Shower Screen, Awning Window, Small Bathroom Renovation, Two Part Bathroom Renovation, On the Ball Bathrooms, Wall Hung Timber Vanity

Wall mounted wood vanity with gold inlay. White trough vessel sink with two faucets. The space was smaller so we decided to get the functionality of a double sink out of one. Works great! Large recessed medicine cabinet mirror from Kohler. Full walls of tile!!!
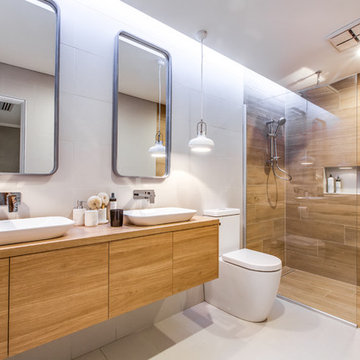
Photo Credit: Matt & Kim to the Rescue Season 6
Cette image montre une douche en alcôve principale design en bois clair de taille moyenne avec WC à poser, un carrelage blanc, un plan de toilette en bois, aucune cabine, un placard à porte plane, un mur blanc, une vasque, un sol beige et un plan de toilette marron.
Cette image montre une douche en alcôve principale design en bois clair de taille moyenne avec WC à poser, un carrelage blanc, un plan de toilette en bois, aucune cabine, un placard à porte plane, un mur blanc, une vasque, un sol beige et un plan de toilette marron.

Cette photo montre une très grande douche en alcôve principale industrielle en bois foncé avec un placard sans porte, WC à poser, un carrelage blanc, un carrelage métro, un mur blanc, un sol en vinyl, une grande vasque, un plan de toilette en bois, un sol gris et aucune cabine.
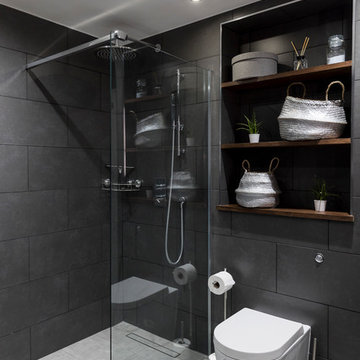
This newly installed walking shower provide you with peace of mind to stretch out and get anything you might have forgotten
Cette image montre une grande salle de bain minimaliste en bois foncé avec un placard avec porte à panneau surélevé, une baignoire indépendante, un combiné douche/baignoire, WC à poser, un carrelage gris, des carreaux de béton, un mur gris, un sol en carrelage de céramique, un lavabo de ferme et un plan de toilette en bois.
Cette image montre une grande salle de bain minimaliste en bois foncé avec un placard avec porte à panneau surélevé, une baignoire indépendante, un combiné douche/baignoire, WC à poser, un carrelage gris, des carreaux de béton, un mur gris, un sol en carrelage de céramique, un lavabo de ferme et un plan de toilette en bois.

Photo credits: Design Imaging Studios.
Master bathrooms features a zero clearance shower with a rustic look.
Réalisation d'une salle d'eau longue et étroite marine en bois foncé de taille moyenne avec un placard sans porte, une vasque, un plan de toilette en bois, une douche à l'italienne, un mur jaune, WC à poser, un carrelage blanc, des carreaux de céramique, un sol en carrelage de céramique, une cabine de douche à porte battante et un plan de toilette marron.
Réalisation d'une salle d'eau longue et étroite marine en bois foncé de taille moyenne avec un placard sans porte, une vasque, un plan de toilette en bois, une douche à l'italienne, un mur jaune, WC à poser, un carrelage blanc, des carreaux de céramique, un sol en carrelage de céramique, une cabine de douche à porte battante et un plan de toilette marron.
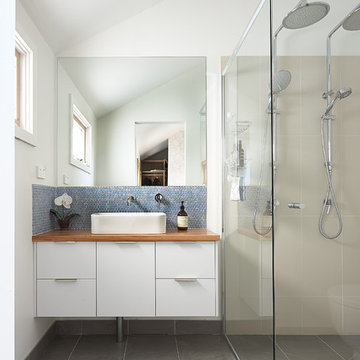
Photographer: Liam Cullinane
Idée de décoration pour une petite salle de bain principale design avec une vasque, des portes de placard blanches, un plan de toilette en bois, une douche double, un carrelage bleu, un mur blanc, WC à poser, des carreaux de céramique, un sol en carrelage de porcelaine, un plan de toilette marron, un placard avec porte à panneau surélevé, un sol gris, une cabine de douche à porte battante et une fenêtre.
Idée de décoration pour une petite salle de bain principale design avec une vasque, des portes de placard blanches, un plan de toilette en bois, une douche double, un carrelage bleu, un mur blanc, WC à poser, des carreaux de céramique, un sol en carrelage de porcelaine, un plan de toilette marron, un placard avec porte à panneau surélevé, un sol gris, une cabine de douche à porte battante et une fenêtre.
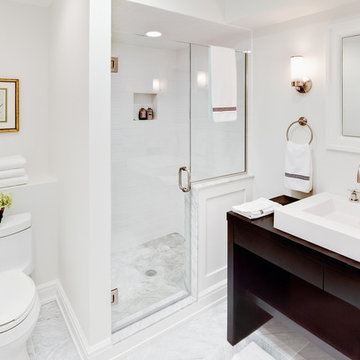
Photos by Christopher Galluzzo Visuals
Idée de décoration pour une grande douche en alcôve principale tradition en bois foncé avec une vasque, un placard sans porte, un carrelage blanc, un carrelage métro, un mur blanc, WC à poser, un sol en marbre et un plan de toilette en bois.
Idée de décoration pour une grande douche en alcôve principale tradition en bois foncé avec une vasque, un placard sans porte, un carrelage blanc, un carrelage métro, un mur blanc, WC à poser, un sol en marbre et un plan de toilette en bois.

Idées déco pour une salle de bain contemporaine avec une vasque, une baignoire en alcôve, un combiné douche/baignoire, WC à poser, un placard à porte plane, des portes de placard blanches, un plan de toilette en bois, un carrelage blanc, un carrelage métro, un sol noir et un plan de toilette marron.
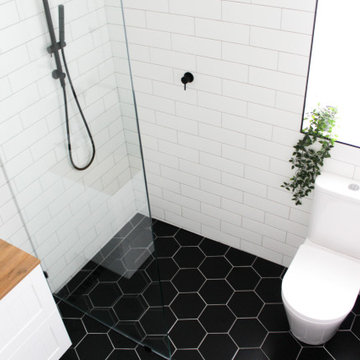
Hexagon Bathroom, Small Bathrooms Perth, Small Bathroom Renovations Perth, Bathroom Renovations Perth WA, Open Shower, Small Ensuite Ideas, Toilet In Shower, Shower and Toilet Area, Small Bathroom Ideas, Subway and Hexagon Tiles, Wood Vanity Benchtop, Rimless Toilet, Black Vanity Basin

Cette image montre une petite salle de bain rustique en bois foncé pour enfant avec une baignoire posée, WC à poser, un carrelage blanc, des carreaux de céramique, un mur blanc, une vasque, un plan de toilette en bois, un sol blanc, meuble simple vasque, meuble-lavabo sur pied et un placard à porte plane.
Idées déco de salles de bain avec WC à poser et un plan de toilette en bois
1