Idées déco de salles de bain avec WC à poser et un sol en linoléum
Trier par :
Budget
Trier par:Populaires du jour
1 - 20 sur 556 photos

Garage conversion into Additional Dwelling Unit / Tiny House
Idée de décoration pour une petite salle d'eau design en bois brun avec une douche d'angle, WC à poser, un carrelage blanc, un carrelage métro, un mur blanc, un sol en linoléum, un plan vasque, un sol gris, une cabine de douche à porte battante, buanderie, meuble simple vasque, meuble-lavabo encastré et un placard à porte plane.
Idée de décoration pour une petite salle d'eau design en bois brun avec une douche d'angle, WC à poser, un carrelage blanc, un carrelage métro, un mur blanc, un sol en linoléum, un plan vasque, un sol gris, une cabine de douche à porte battante, buanderie, meuble simple vasque, meuble-lavabo encastré et un placard à porte plane.

Chris Snook
Cette photo montre une salle de bain principale moderne avec un placard en trompe-l'oeil, des portes de placard marrons, une douche d'angle, WC à poser, un carrelage gris, du carrelage en marbre, un mur gris, un sol en linoléum, une grande vasque, un plan de toilette en bois, un sol blanc et aucune cabine.
Cette photo montre une salle de bain principale moderne avec un placard en trompe-l'oeil, des portes de placard marrons, une douche d'angle, WC à poser, un carrelage gris, du carrelage en marbre, un mur gris, un sol en linoléum, une grande vasque, un plan de toilette en bois, un sol blanc et aucune cabine.
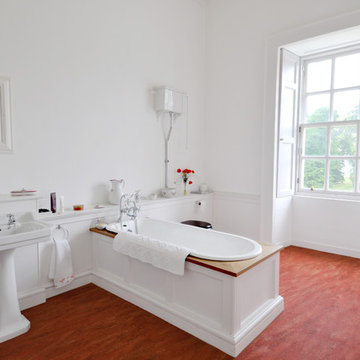
Murdo McDermid
Cette photo montre une grande salle de bain chic avec un combiné douche/baignoire, WC à poser, un mur blanc, un sol en linoléum et un lavabo de ferme.
Cette photo montre une grande salle de bain chic avec un combiné douche/baignoire, WC à poser, un mur blanc, un sol en linoléum et un lavabo de ferme.
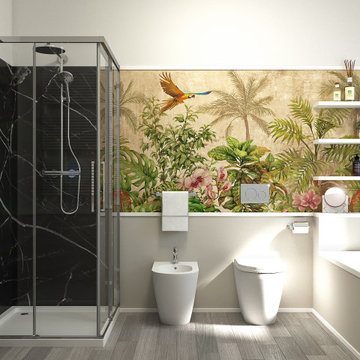
Intevento di ristrutturazione di bagno con budget low cost.
Rivestimento a smalto tortora Sikkens alle pareti, inserimento di motivo a carta da parati.
Mobile lavabo nero sospeso.
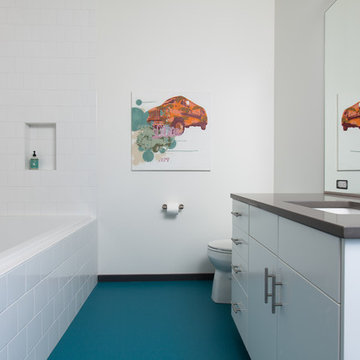
In dense urban Portland, a new second floor addition to an existing 1949 house doubles the square footage, allowing for a master suite and kids' bedrooms and bath.
Photos: Anna M Campbell

We love this master bath featuring double hammered mirror sinks, and a custom tile shower ???
.
.
#payneandpayne #homebuilder #homedecor #homedesign #custombuild #masterbathroom
#luxurybathrooms #hammeredmirror #ohiohomebuilders #ohiocustomhomes #dreamhome #nahb #buildersofinsta #showerbench #clevelandbuilders #richfieldohio #AtHomeCLE
.? @paulceroky

This small, but hardworking bathroom has it all. Shower for two, plenty of storage and light with a pop of orange in the vanity to add to the impact of fun.

Winner of the 2018 Tour of Homes Best Remodel, this whole house re-design of a 1963 Bennet & Johnson mid-century raised ranch home is a beautiful example of the magic we can weave through the application of more sustainable modern design principles to existing spaces.
We worked closely with our client on extensive updates to create a modernized MCM gem.
Extensive alterations include:
- a completely redesigned floor plan to promote a more intuitive flow throughout
- vaulted the ceilings over the great room to create an amazing entrance and feeling of inspired openness
- redesigned entry and driveway to be more inviting and welcoming as well as to experientially set the mid-century modern stage
- the removal of a visually disruptive load bearing central wall and chimney system that formerly partitioned the homes’ entry, dining, kitchen and living rooms from each other
- added clerestory windows above the new kitchen to accentuate the new vaulted ceiling line and create a greater visual continuation of indoor to outdoor space
- drastically increased the access to natural light by increasing window sizes and opening up the floor plan
- placed natural wood elements throughout to provide a calming palette and cohesive Pacific Northwest feel
- incorporated Universal Design principles to make the home Aging In Place ready with wide hallways and accessible spaces, including single-floor living if needed
- moved and completely redesigned the stairway to work for the home’s occupants and be a part of the cohesive design aesthetic
- mixed custom tile layouts with more traditional tiling to create fun and playful visual experiences
- custom designed and sourced MCM specific elements such as the entry screen, cabinetry and lighting
- development of the downstairs for potential future use by an assisted living caretaker
- energy efficiency upgrades seamlessly woven in with much improved insulation, ductless mini splits and solar gain

Réalisation d'un espace comportant deux chambes, une salle d'eau et un espace bureau sur un plateau de 70 m².
La salle d'eau a été meublée avec un buffet mado et une ancienne armoire à pharmacie upcyclés par l'atelier E'Déco.
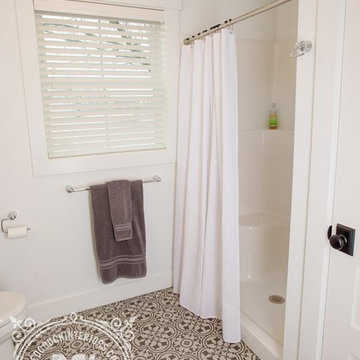
Originally a powder room, this was converted to a full size bathroom with 5' shower stall opposite the vanity.
Aménagement d'une salle de bain campagne de taille moyenne avec un placard à porte shaker, des portes de placard marrons, WC à poser, un mur blanc, un sol en linoléum, un lavabo encastré, un plan de toilette en quartz modifié, un sol noir et une cabine de douche avec un rideau.
Aménagement d'une salle de bain campagne de taille moyenne avec un placard à porte shaker, des portes de placard marrons, WC à poser, un mur blanc, un sol en linoléum, un lavabo encastré, un plan de toilette en quartz modifié, un sol noir et une cabine de douche avec un rideau.
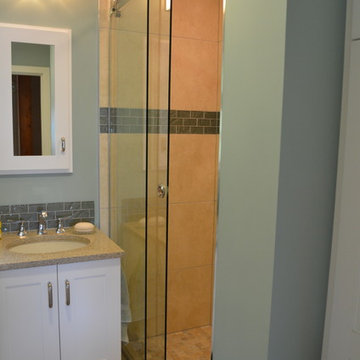
After: Frameless concept but on a sliding glass shower door. This is such a great way to save space and still get the clean look like a frameless shower door offers.
Photo By: Coast to Coast Design, LLC
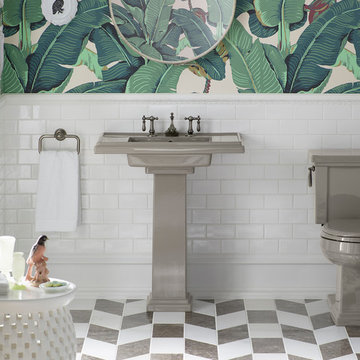
Réalisation d'une salle de bain principale ethnique avec WC à poser, un carrelage blanc, un carrelage métro, un mur multicolore, un sol en linoléum, un lavabo de ferme et un sol multicolore.

Cette image montre une petite salle d'eau rustique avec une douche ouverte, WC à poser, un mur blanc, un sol en linoléum, un lavabo suspendu, un sol marron, une cabine de douche avec un rideau, meuble simple vasque, meuble-lavabo suspendu, un plafond en bois et du lambris de bois.
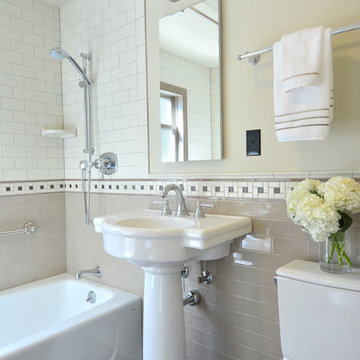
Build: Jackson Design Build.
Designer: Penates Design.
Photography: Krogstad Photography
Idée de décoration pour une salle de bain principale tradition en bois brun de taille moyenne avec une baignoire en alcôve, un combiné douche/baignoire, WC à poser, un carrelage beige, des carreaux de porcelaine, un mur beige, un sol en linoléum, un lavabo de ferme, un plan de toilette en carrelage, un sol noir et une cabine de douche avec un rideau.
Idée de décoration pour une salle de bain principale tradition en bois brun de taille moyenne avec une baignoire en alcôve, un combiné douche/baignoire, WC à poser, un carrelage beige, des carreaux de porcelaine, un mur beige, un sol en linoléum, un lavabo de ferme, un plan de toilette en carrelage, un sol noir et une cabine de douche avec un rideau.
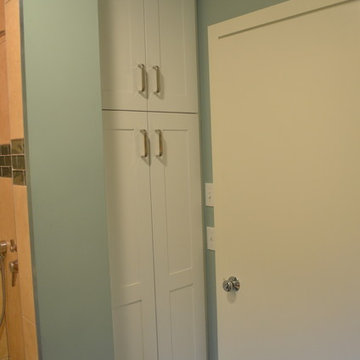
After: New linen closet that has roll outs for ease of use and access.
Photo By: Coast to Coast Design, LLC
Idées déco pour une petite salle de bain bord de mer avec un lavabo encastré, un placard à porte shaker, des portes de placard blanches, un plan de toilette en quartz modifié, WC à poser, un carrelage beige, des carreaux de porcelaine, un mur bleu et un sol en linoléum.
Idées déco pour une petite salle de bain bord de mer avec un lavabo encastré, un placard à porte shaker, des portes de placard blanches, un plan de toilette en quartz modifié, WC à poser, un carrelage beige, des carreaux de porcelaine, un mur bleu et un sol en linoléum.
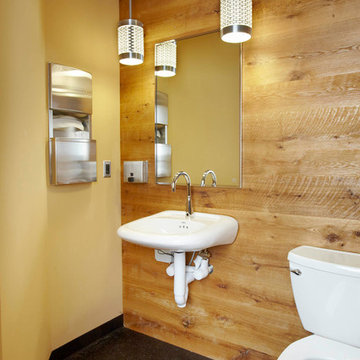
Idées déco pour une grande salle d'eau industrielle avec WC à poser, un mur beige, un sol en linoléum, un lavabo encastré et un sol noir.

Winner of the 2018 Tour of Homes Best Remodel, this whole house re-design of a 1963 Bennet & Johnson mid-century raised ranch home is a beautiful example of the magic we can weave through the application of more sustainable modern design principles to existing spaces.
We worked closely with our client on extensive updates to create a modernized MCM gem.
Extensive alterations include:
- a completely redesigned floor plan to promote a more intuitive flow throughout
- vaulted the ceilings over the great room to create an amazing entrance and feeling of inspired openness
- redesigned entry and driveway to be more inviting and welcoming as well as to experientially set the mid-century modern stage
- the removal of a visually disruptive load bearing central wall and chimney system that formerly partitioned the homes’ entry, dining, kitchen and living rooms from each other
- added clerestory windows above the new kitchen to accentuate the new vaulted ceiling line and create a greater visual continuation of indoor to outdoor space
- drastically increased the access to natural light by increasing window sizes and opening up the floor plan
- placed natural wood elements throughout to provide a calming palette and cohesive Pacific Northwest feel
- incorporated Universal Design principles to make the home Aging In Place ready with wide hallways and accessible spaces, including single-floor living if needed
- moved and completely redesigned the stairway to work for the home’s occupants and be a part of the cohesive design aesthetic
- mixed custom tile layouts with more traditional tiling to create fun and playful visual experiences
- custom designed and sourced MCM specific elements such as the entry screen, cabinetry and lighting
- development of the downstairs for potential future use by an assisted living caretaker
- energy efficiency upgrades seamlessly woven in with much improved insulation, ductless mini splits and solar gain
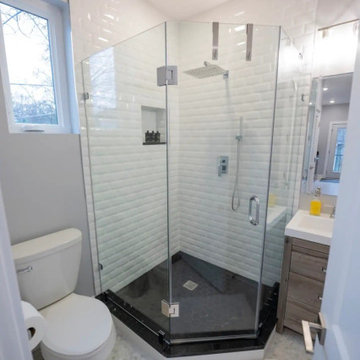
Exemple d'une petite salle de bain moderne en bois brun avec un placard à porte plane, une douche d'angle, WC à poser, un carrelage blanc, des carreaux de céramique, un mur blanc, un sol en linoléum, un plan vasque, un sol blanc, une cabine de douche à porte battante, meuble simple vasque et meuble-lavabo encastré.
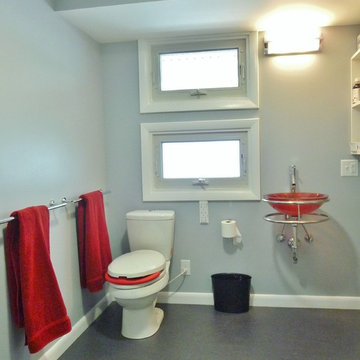
A fun contemporary bath for a teen girl with physical disabilities shows off a love of color with a contemporary flair. The red wall mounted sink is both functional and the focal point in the room.
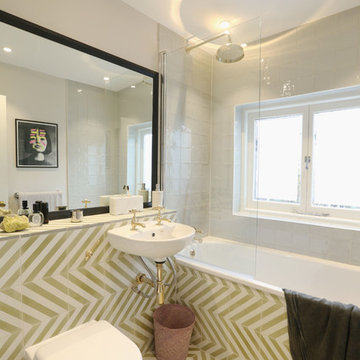
Alex Maguire
Exemple d'une petite salle de bain principale chic avec une baignoire posée, WC à poser, un mur beige, un sol en linoléum, un lavabo suspendu et aucune cabine.
Exemple d'une petite salle de bain principale chic avec une baignoire posée, WC à poser, un mur beige, un sol en linoléum, un lavabo suspendu et aucune cabine.
Idées déco de salles de bain avec WC à poser et un sol en linoléum
1