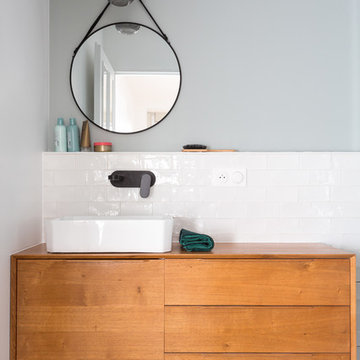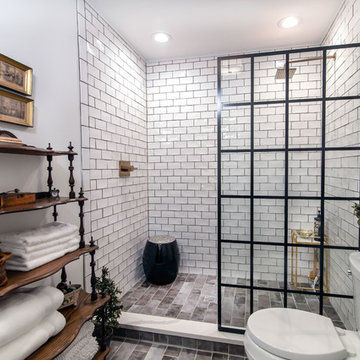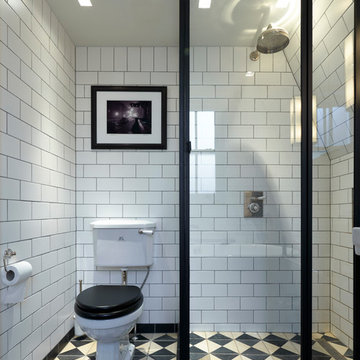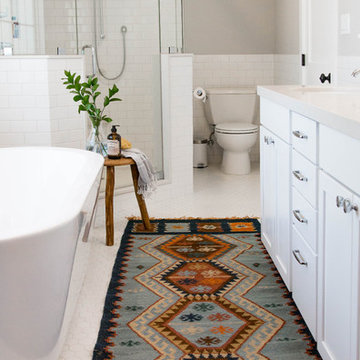Idées déco de salles de bain avec WC séparés et un carrelage métro
Trier par :
Budget
Trier par:Populaires du jour
1 - 20 sur 12 907 photos
1 sur 3

L'architecte a joué avec les tendances actuelles pour donner du cachet à cet appartement. Dans la cuisine nous avons installé un claustra, ce système permet de laisser passer la lumière tout en cloisonnant une pièce. Dans la SDB nous avons joué avec des carrelages pâles qui viennent mettre en valeur une robinetterie noire carbon. L'immeuble était à chauffage collectif, cela veut dire qu'il est impossible de changer les radiateurs. Ces derniers ont été camouflés avec un coffrage sur-meure fait sur place par notre menuisier.

Aménagement d'une petite salle de bain principale contemporaine avec un placard à porte plane, des portes de placard blanches, une douche à l'italienne, WC séparés, un carrelage blanc, un carrelage métro, un mur blanc, un sol en carrelage de céramique, un plan vasque, un plan de toilette en bois, un sol noir, une cabine de douche à porte coulissante, un plan de toilette marron, buanderie, meuble simple vasque et meuble-lavabo sur pied.

Photo courtesy of Chipper Hatter
Cette image montre une douche en alcôve traditionnelle de taille moyenne avec des portes de placard blanches, un mur blanc, un lavabo encastré, un placard avec porte à panneau encastré, WC séparés, un carrelage blanc, un carrelage métro, un sol en marbre et un plan de toilette en marbre.
Cette image montre une douche en alcôve traditionnelle de taille moyenne avec des portes de placard blanches, un mur blanc, un lavabo encastré, un placard avec porte à panneau encastré, WC séparés, un carrelage blanc, un carrelage métro, un sol en marbre et un plan de toilette en marbre.

Inspiration pour une salle de bain urbaine de taille moyenne avec des portes de placard noires, WC séparés, un carrelage blanc, un carrelage métro, un mur gris, parquet foncé, un lavabo encastré, un plan de toilette en marbre, un sol marron, une cabine de douche à porte coulissante et un plan de toilette blanc.

Cette image montre une salle d'eau traditionnelle de taille moyenne avec WC séparés, un mur gris, un sol multicolore, des portes de placard noires, une baignoire sur pieds, une douche d'angle, un carrelage blanc, un carrelage métro, un sol en carrelage de céramique, un lavabo encastré, un plan de toilette en surface solide et une cabine de douche à porte battante.

Donna Dotan Photography Inc.
Cette image montre une salle de bain design avec un lavabo encastré, des portes de placard blanches, un plan de toilette en granite, WC séparés, un carrelage blanc, un carrelage métro, un placard avec porte à panneau encastré, un sol gris et une fenêtre.
Cette image montre une salle de bain design avec un lavabo encastré, des portes de placard blanches, un plan de toilette en granite, WC séparés, un carrelage blanc, un carrelage métro, un placard avec porte à panneau encastré, un sol gris et une fenêtre.

Our clients wanted a REAL master bathroom with enough space for both of them to be in there at the same time. Their house, built in the 1940’s, still had plenty of the original charm, but also had plenty of its original tiny spaces that just aren’t very functional for modern life.
The original bathroom had a tiny stall shower, and just a single vanity with very limited storage and counter space. Not to mention kitschy pink subway tile on every wall. With some creative reconfiguring, we were able to reclaim about 25 square feet of space from the bedroom. Which gave us the space we needed to introduce a double vanity with plenty of storage, and a HUGE walk-in shower that spans the entire length of the new bathroom!
While we knew we needed to stay true to the original character of the house, we also wanted to bring in some modern flair! Pairing strong graphic floor tile with some subtle (and not so subtle) green tones gave us the perfect blend of classic sophistication with a modern glow up.
Our clients were thrilled with the look of their new space, and were even happier about how large and open it now feels!

Inspiration pour une salle de bain traditionnelle avec un placard avec porte à panneau encastré, des portes de placard blanches, WC séparés, un carrelage blanc, un carrelage métro, un mur blanc, un lavabo posé, un plan de toilette en marbre, un sol gris, une cabine de douche à porte battante, un plan de toilette gris, meuble simple vasque et meuble-lavabo encastré.

An outdated 1920's bathroom in Bayside Queens was turned into a refreshed, classic and timeless space that utilized the very limited space to its maximum capacity. The cabinets were once outdated and a dark brown that made the space look even smaller. Now, they are a bright white, accompanied by white subway tile, a light quartzite countertop and polished chrome hardware throughout. What made all the difference was the use of the tiny hex tile floors. We were also diligent to keep the shower enclosure a clear glass and stainless steel.

Master bath featuring large custom walk in shower with white subway tiles and black matte Kohler shower system. Patterned tile floor with gray vanity featuring a quartz top and eight inch center set black matte faucet.

Photo Credits: Darin Holiday W/ Electric Films
Wellborn cabinetry - Achieving this beautiful white master bathroom was possible using Wellborn cabinets.

In this bathroom, the client wanted the contrast of the white subway tile and the black hexagon tile. We tiled up the walls and ceiling to create a wet room feeling.

Réalisation d'une petite salle d'eau victorienne avec un espace douche bain, WC séparés, un carrelage métro et aucune cabine.

Michele Lee Wilson
Aménagement d'une salle d'eau craftsman en bois foncé de taille moyenne avec un placard avec porte à panneau encastré, une douche à l'italienne, WC séparés, un carrelage beige, un carrelage métro, un mur blanc, un sol en carrelage de céramique, un lavabo encastré, un plan de toilette en stéatite, un sol noir et aucune cabine.
Aménagement d'une salle d'eau craftsman en bois foncé de taille moyenne avec un placard avec porte à panneau encastré, une douche à l'italienne, WC séparés, un carrelage beige, un carrelage métro, un mur blanc, un sol en carrelage de céramique, un lavabo encastré, un plan de toilette en stéatite, un sol noir et aucune cabine.

Free ebook, CREATING THE IDEAL KITCHEN
Download now → http://bit.ly/idealkitchen
The hall bath for this client started out a little dated with its 1970’s color scheme and general wear and tear, but check out the transformation!
The floor is really the focal point here, it kind of works the same way wallpaper would, but -- it’s on the floor. I love this graphic tile, patterned after Moroccan encaustic, or cement tile, but this one is actually porcelain at a very affordable price point and much easier to install than cement tile.
Once we had homeowner buy-in on the floor choice, the rest of the space came together pretty easily – we are calling it “transitional, Moroccan, industrial.” Key elements are the traditional vanity, Moroccan shaped mirrors and flooring, and plumbing fixtures, coupled with industrial choices -- glass block window, a counter top that looks like cement but that is actually very functional Corian, sliding glass shower door, and simple glass light fixtures.
The final space is bright, functional and stylish. Quite a transformation, don’t you think?
Designed by: Susan Klimala, CKD, CBD
Photography by: Mike Kaskel
For more information on kitchen and bath design ideas go to: www.kitchenstudio-ge.com

Réalisation d'une salle de bain principale tradition de taille moyenne avec un placard sans porte, des portes de placard noires, une douche ouverte, WC séparés, un carrelage noir et blanc, un carrelage métro, un mur noir, un sol en carrelage de terre cuite, un lavabo encastré et un plan de toilette en quartz modifié.

Rebecca Zajac
Exemple d'une salle de bain principale chic de taille moyenne avec un placard avec porte à panneau encastré, des portes de placard blanches, une baignoire indépendante, une douche d'angle, WC séparés, un carrelage blanc, un carrelage métro, un mur gris, un sol en carrelage de céramique et une cabine de douche à porte battante.
Exemple d'une salle de bain principale chic de taille moyenne avec un placard avec porte à panneau encastré, des portes de placard blanches, une baignoire indépendante, une douche d'angle, WC séparés, un carrelage blanc, un carrelage métro, un mur gris, un sol en carrelage de céramique et une cabine de douche à porte battante.

Aménagement d'une petite salle de bain classique avec un mur bleu, un sol en marbre, un placard avec porte à panneau encastré, des portes de placard blanches, WC séparés, un carrelage blanc, un carrelage métro, un lavabo encastré, un plan de toilette en marbre, un sol gris, un plan de toilette gris et une cabine de douche à porte battante.

Cette photo montre une grande salle de bain montagne avec WC séparés, un carrelage blanc, un carrelage métro, un mur beige, un lavabo encastré, un plan de toilette en quartz, un sol beige, une cabine de douche à porte battante et un plan de toilette blanc.

The smallest spaces often have the most impact. In the bathroom, a classy floral wallpaper applied as a wall and ceiling treatment, along with timeless subway tiles on the walls and hexagon tiles on the floor, create balance and visually appealing space.
Idées déco de salles de bain avec WC séparés et un carrelage métro
1