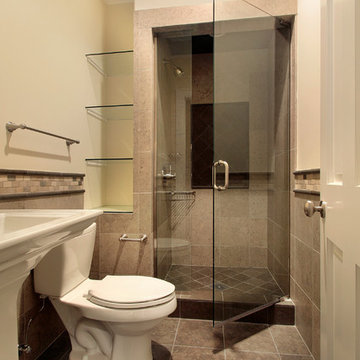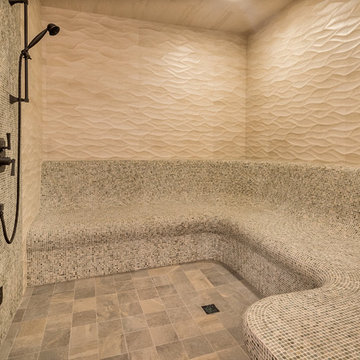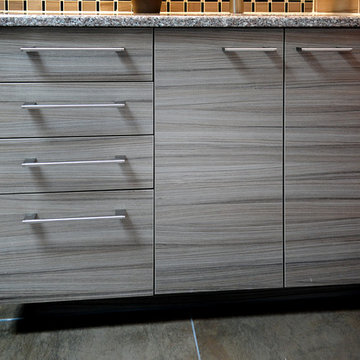Idées déco de salles de bain avec WC séparés et un sol en ardoise
Trier par :
Budget
Trier par:Populaires du jour
1 - 20 sur 2 021 photos

Custom master bath renovation designed for spa-like experience. Contemporary custom floating washed oak vanity with Virginia Soapstone top, tambour wall storage, brushed gold wall-mounted faucets. Concealed light tape illuminating volume ceiling, tiled shower with privacy glass window to exterior; matte pedestal tub. Niches throughout for organized storage.

Photo by Yorgos Efthymiadis Photography
Cette photo montre une petite douche en alcôve principale tendance avec un placard à porte shaker, des portes de placard blanches, WC séparés, un carrelage gris, un carrelage blanc, du carrelage en marbre, un mur blanc, un sol en ardoise, un lavabo encastré, un plan de toilette en marbre, un sol noir et une cabine de douche à porte battante.
Cette photo montre une petite douche en alcôve principale tendance avec un placard à porte shaker, des portes de placard blanches, WC séparés, un carrelage gris, un carrelage blanc, du carrelage en marbre, un mur blanc, un sol en ardoise, un lavabo encastré, un plan de toilette en marbre, un sol noir et une cabine de douche à porte battante.

Joseph Alfano
Réalisation d'une grande douche en alcôve principale design en bois clair avec un lavabo encastré, un placard à porte plane, une baignoire indépendante, un mur blanc, WC séparés, un carrelage blanc, des dalles de pierre, un sol en ardoise, un plan de toilette en quartz, un sol gris et une cabine de douche à porte battante.
Réalisation d'une grande douche en alcôve principale design en bois clair avec un lavabo encastré, un placard à porte plane, une baignoire indépendante, un mur blanc, WC séparés, un carrelage blanc, des dalles de pierre, un sol en ardoise, un plan de toilette en quartz, un sol gris et une cabine de douche à porte battante.

Réalisation d'une grande salle de bain principale champêtre en bois brun avec un placard à porte shaker, une baignoire indépendante, un espace douche bain, WC séparés, un carrelage blanc, des carreaux de céramique, un mur blanc, un sol en ardoise, un lavabo encastré, un plan de toilette en quartz modifié, un sol noir, une cabine de douche à porte battante, un plan de toilette gris, un banc de douche, meuble double vasque et meuble-lavabo encastré.

Hillcrest Construction designed and executed a complete facelift for these West Chester clients’ master bathroom. The sink/toilet/shower layout stayed relatively unchanged due to the limitations of the small space, but major changes were slated for the overall functionality and aesthetic appeal.
The bathroom was gutted completely, the wiring was updated, and minor plumbing alterations were completed for code compliance.
Bathroom waterproofing was installed utilizing the state-of-the-industry Schluter substrate products, and the feature wall of the shower is tiled with a striking blue 12x12 tile set in a stacked pattern, which is a departure of color and layout from the staggered gray-tome wall tile and floor tile.
The original bathroom lacked storage, and what little storage it had lacked practicality.
The original 1’ wide by 4’ deep “reach-in closet” was abandoned and replaced with a custom cabinetry unit that featured six 30” drawers to hold a world of personal bathroom items which could pulled out for easy access. The upper cubbie was shallower at 13” and was sized right to hold a few spare towels without the towels being lost to an unreachable area. The custom furniture-style vanity, also built and finished at the Hillcrest custom shop facilitated a clutter-free countertop with its two deep drawers, one with a u-shaped cut out for the sink plumbing. Considering the relatively small size of the bathroom, and the vanity’s proximity to the toilet, the drawer design allows for greater access to the storage area as compared to a vanity door design that would only be accessed from the front. The custom niche in the shower serves and a consolidated home for soap, shampoo bottles, and all other shower accessories.
Moen fixtures at the sink and in the shower and a Toto toilet complete the contemporary feel. The controls at the shower allow the user to easily switch between the fixed rain head, the hand shower, or both. And for a finishing touch, the client chose between a number for shower grate color and design options to complete their tailor-made sanctuary.

The primary bath is a blend of classing and contemporary, with rich green tiles, chandelier, soaking tub, and sauna.
Exemple d'une grande salle de bain principale moderne en bois clair avec un placard à porte shaker, une baignoire indépendante, une douche double, WC séparés, un carrelage vert, des carreaux de porcelaine, un mur vert, un sol en ardoise, un lavabo encastré, un plan de toilette en marbre, un sol noir, une cabine de douche à porte battante, un plan de toilette blanc, des toilettes cachées, meuble double vasque, meuble-lavabo sur pied et poutres apparentes.
Exemple d'une grande salle de bain principale moderne en bois clair avec un placard à porte shaker, une baignoire indépendante, une douche double, WC séparés, un carrelage vert, des carreaux de porcelaine, un mur vert, un sol en ardoise, un lavabo encastré, un plan de toilette en marbre, un sol noir, une cabine de douche à porte battante, un plan de toilette blanc, des toilettes cachées, meuble double vasque, meuble-lavabo sur pied et poutres apparentes.

Inspiration pour une douche en alcôve principale traditionnelle de taille moyenne avec un placard à porte plane, des portes de placard blanches, une baignoire indépendante, WC séparés, un carrelage blanc, un carrelage métro, un mur gris, un sol en ardoise, un lavabo encastré, un plan de toilette en quartz modifié, un sol noir, une cabine de douche à porte battante, un plan de toilette blanc, un banc de douche, meuble double vasque et meuble-lavabo encastré.

Idées déco pour une grande salle de bain principale classique avec un placard à porte shaker, des portes de placard blanches, une baignoire indépendante, une douche à l'italienne, WC séparés, un carrelage blanc, un carrelage métro, un mur blanc, un sol en ardoise, un lavabo encastré, un plan de toilette en marbre, un sol noir, une cabine de douche à porte battante, un plan de toilette blanc, une niche, meuble simple vasque, meuble-lavabo encastré, un plafond voûté et du lambris de bois.

The homeowners wanted to improve the layout and function of their tired 1980’s bathrooms. The master bath had a huge sunken tub that took up half the floor space and the shower was tiny and in small room with the toilet. We created a new toilet room and moved the shower to allow it to grow in size. This new space is far more in tune with the client’s needs. The kid’s bath was a large space. It only needed to be updated to today’s look and to flow with the rest of the house. The powder room was small, adding the pedestal sink opened it up and the wallpaper and ship lap added the character that it needed

Connie Anderson
Idées déco pour une grande salle de bain principale contemporaine en bois foncé avec un placard à porte plane, une baignoire indépendante, une douche d'angle, WC séparés, un carrelage gris, un carrelage blanc, du carrelage en marbre, un mur gris, un sol en ardoise, une vasque, un plan de toilette en quartz, un sol gris et une cabine de douche à porte battante.
Idées déco pour une grande salle de bain principale contemporaine en bois foncé avec un placard à porte plane, une baignoire indépendante, une douche d'angle, WC séparés, un carrelage gris, un carrelage blanc, du carrelage en marbre, un mur gris, un sol en ardoise, une vasque, un plan de toilette en quartz, un sol gris et une cabine de douche à porte battante.

Cette image montre une salle d'eau traditionnelle de taille moyenne avec WC séparés, un espace douche bain, un mur beige, un sol en ardoise et un lavabo de ferme.

Building Design, Plans, and Interior Finishes by: Fluidesign Studio I Builder: Structural Dimensions Inc. I Photographer: Seth Benn Photography
Réalisation d'une salle de bain tradition de taille moyenne avec des portes de placards vertess, une baignoire en alcôve, un combiné douche/baignoire, WC séparés, un carrelage blanc, un carrelage métro, un mur beige, un sol en ardoise, un lavabo encastré, un plan de toilette en marbre et un placard avec porte à panneau surélevé.
Réalisation d'une salle de bain tradition de taille moyenne avec des portes de placards vertess, une baignoire en alcôve, un combiné douche/baignoire, WC séparés, un carrelage blanc, un carrelage métro, un mur beige, un sol en ardoise, un lavabo encastré, un plan de toilette en marbre et un placard avec porte à panneau surélevé.

Photos by Langdon Clay
Exemple d'une douche en alcôve principale en bois foncé de taille moyenne avec un placard à porte plane, une baignoire posée, WC séparés, un carrelage vert, un carrelage métro, un mur beige, un sol en ardoise, un lavabo encastré et un plan de toilette en carrelage.
Exemple d'une douche en alcôve principale en bois foncé de taille moyenne avec un placard à porte plane, une baignoire posée, WC séparés, un carrelage vert, un carrelage métro, un mur beige, un sol en ardoise, un lavabo encastré et un plan de toilette en carrelage.

Inspiration pour un très grand sauna méditerranéen en bois foncé avec une vasque, un placard à porte plane, WC séparés, un carrelage multicolore, mosaïque, un mur beige et un sol en ardoise.

Spencer Earp
Cette photo montre une grande douche en alcôve principale moderne en bois brun avec un lavabo posé, un placard à porte plane, un plan de toilette en granite, WC séparés, un carrelage marron, un carrelage en pâte de verre, un mur orange et un sol en ardoise.
Cette photo montre une grande douche en alcôve principale moderne en bois brun avec un lavabo posé, un placard à porte plane, un plan de toilette en granite, WC séparés, un carrelage marron, un carrelage en pâte de verre, un mur orange et un sol en ardoise.

Suzanna Scott Photography
Exemple d'une salle de bain principale scandinave en bois clair de taille moyenne avec un placard à porte plane, une baignoire posée, un combiné douche/baignoire, WC séparés, un mur blanc, un lavabo encastré, un plan de toilette en quartz modifié, un sol noir, une cabine de douche avec un rideau, un carrelage blanc et un sol en ardoise.
Exemple d'une salle de bain principale scandinave en bois clair de taille moyenne avec un placard à porte plane, une baignoire posée, un combiné douche/baignoire, WC séparés, un mur blanc, un lavabo encastré, un plan de toilette en quartz modifié, un sol noir, une cabine de douche avec un rideau, un carrelage blanc et un sol en ardoise.

Cette photo montre une grande salle de bain principale craftsman en bois brun avec un placard avec porte à panneau encastré, une baignoire indépendante, un mur beige, un lavabo encastré, un plan de toilette en granite, un sol en ardoise, un carrelage gris, des dalles de pierre, WC séparés et un sol multicolore.

The homeowners wanted to improve the layout and function of their tired 1980’s bathrooms. The master bath had a huge sunken tub that took up half the floor space and the shower was tiny and in small room with the toilet. We created a new toilet room and moved the shower to allow it to grow in size. This new space is far more in tune with the client’s needs. The kid’s bath was a large space. It only needed to be updated to today’s look and to flow with the rest of the house. The powder room was small, adding the pedestal sink opened it up and the wallpaper and ship lap added the character that it needed

Luxury Master Bathroom
Idée de décoration pour une grande salle de bain principale marine avec un placard sans porte, des portes de placard blanches, une baignoire indépendante, une douche double, WC séparés, un carrelage multicolore, un carrelage en pâte de verre, un mur vert, un sol en ardoise, un lavabo posé, un plan de toilette en onyx, un sol blanc, une cabine de douche à porte battante et un plan de toilette bleu.
Idée de décoration pour une grande salle de bain principale marine avec un placard sans porte, des portes de placard blanches, une baignoire indépendante, une douche double, WC séparés, un carrelage multicolore, un carrelage en pâte de verre, un mur vert, un sol en ardoise, un lavabo posé, un plan de toilette en onyx, un sol blanc, une cabine de douche à porte battante et un plan de toilette bleu.

The master bedroom features an MTI acrylic shower pan with teak wood insert. The bath shower valve and faucet are by Brizo, the Litze collection. The floating vanity cabinet is walnut veneer, with ColorQuartz Cotton White.
Christopher Wright, CR
Idées déco de salles de bain avec WC séparés et un sol en ardoise
1