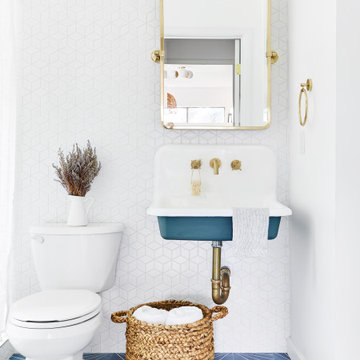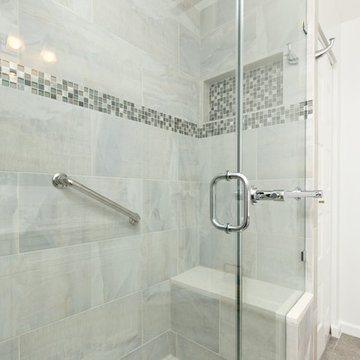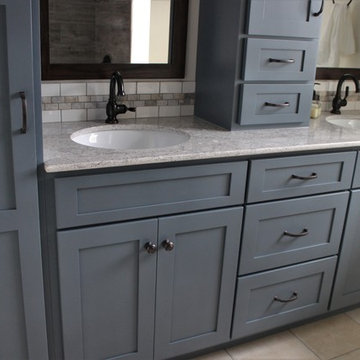Salle de Bain et Douche

This stylish update for a family bathroom in a Vermont country house involved a complete reconfiguration of the layout to allow for a built-in linen closet, a 42" wide soaking tub/shower and a double vanity. The reclaimed pine vanity and iron hardware play off the patterned tile floor and ship lap walls for a contemporary eclectic mix.

Tiny master bath has curbless shower with floor-to-ceiling Heath tile. IKEA floating vanity with marble vessel sink, and wall matte black faucet. Vintage mirror from Salvare Goods in LA. Wall niche with marble hex tile. Hanging sconce Kohler matte black shower set. Ceiling fixture from Rejuvenation

Master bathroom gets major modern update. Built in vanity with natural wood stained panels, quartz countertop and undermount sink. New walk in tile shower with large format tile, hex tile floor, shower bench, multiple niches for storage, and dual shower head. New tile flooring and lighting throughout. Small second vanity sink.

We removed the long wall of mirrors and moved the tub into the empty space at the left end of the vanity. We replaced the carpet with a beautiful and durable Luxury Vinyl Plank. We simply refaced the double vanity with a shaker style.

The homeowners wanted to improve the layout and function of their tired 1980’s bathrooms. The master bath had a huge sunken tub that took up half the floor space and the shower was tiny and in small room with the toilet. We created a new toilet room and moved the shower to allow it to grow in size. This new space is far more in tune with the client’s needs. The kid’s bath was a large space. It only needed to be updated to today’s look and to flow with the rest of the house. The powder room was small, adding the pedestal sink opened it up and the wallpaper and ship lap added the character that it needed

Downstairs bathroom
black walls, white subway tile, black and white hexagon floor
Exemple d'une petite salle d'eau nature avec une douche d'angle, WC séparés, un carrelage blanc, un carrelage métro, un mur noir, un sol en carrelage de porcelaine, une vasque, un plan de toilette en quartz modifié, un sol noir, une cabine de douche à porte battante et un plan de toilette blanc.
Exemple d'une petite salle d'eau nature avec une douche d'angle, WC séparés, un carrelage blanc, un carrelage métro, un mur noir, un sol en carrelage de porcelaine, une vasque, un plan de toilette en quartz modifié, un sol noir, une cabine de douche à porte battante et un plan de toilette blanc.

Cette photo montre une petite salle d'eau bord de mer avec un carrelage blanc, des carreaux de céramique, un mur blanc, carreaux de ciment au sol, un lavabo suspendu, un sol bleu et WC séparés.

Andrea Rugg Photography
Cette image montre une petite salle de bain traditionnelle pour enfant avec des portes de placard bleues, une douche d'angle, WC séparés, un carrelage noir et blanc, des carreaux de céramique, un mur bleu, un sol en marbre, un lavabo encastré, un plan de toilette en quartz modifié, un sol gris, une cabine de douche à porte battante, un plan de toilette blanc et un placard à porte shaker.
Cette image montre une petite salle de bain traditionnelle pour enfant avec des portes de placard bleues, une douche d'angle, WC séparés, un carrelage noir et blanc, des carreaux de céramique, un mur bleu, un sol en marbre, un lavabo encastré, un plan de toilette en quartz modifié, un sol gris, une cabine de douche à porte battante, un plan de toilette blanc et un placard à porte shaker.

Exemple d'une salle de bain tendance avec un placard à porte plane, des portes de placard grises, une baignoire en alcôve, un combiné douche/baignoire, WC séparés, un carrelage noir, un mur noir, un lavabo encastré, un sol noir, une cabine de douche avec un rideau et un plan de toilette noir.

New Master Bath. Photo By William Rossoto, Rossoto Art LLC
Aménagement d'une salle de bain principale moderne de taille moyenne avec un placard à porte shaker, des portes de placard grises, une baignoire indépendante, une douche ouverte, WC séparés, un carrelage gris, du carrelage en marbre, un mur gris, un sol en marbre, un lavabo encastré, un plan de toilette en marbre, un sol gris, aucune cabine et un plan de toilette blanc.
Aménagement d'une salle de bain principale moderne de taille moyenne avec un placard à porte shaker, des portes de placard grises, une baignoire indépendante, une douche ouverte, WC séparés, un carrelage gris, du carrelage en marbre, un mur gris, un sol en marbre, un lavabo encastré, un plan de toilette en marbre, un sol gris, aucune cabine et un plan de toilette blanc.

Inspiration pour une salle de bain traditionnelle de taille moyenne avec un placard à porte shaker, des portes de placard blanches, WC séparés, un carrelage gris, un carrelage blanc, des carreaux de porcelaine, un mur blanc, un sol en travertin, un lavabo encastré et un plan de toilette en quartz.

CDH Designs
15 East 4th St
Emporium, PA 15834
Idées déco pour une petite salle de bain campagne avec un placard à porte shaker, des portes de placard grises, une baignoire en alcôve, WC séparés, un carrelage beige, des carreaux de porcelaine, un mur beige, un sol en carrelage de porcelaine, un lavabo encastré et un plan de toilette en quartz modifié.
Idées déco pour une petite salle de bain campagne avec un placard à porte shaker, des portes de placard grises, une baignoire en alcôve, WC séparés, un carrelage beige, des carreaux de porcelaine, un mur beige, un sol en carrelage de porcelaine, un lavabo encastré et un plan de toilette en quartz modifié.

This Houston, Texas River Oaks home went through a complete remodel of their master bathroom. Originally, it was a bland rectangular space with a misplaced shower in the center of the bathroom; partnered with a built-in tub against the window. We redesigned the new space by completely gutting the old bathroom. We decided to make the space flow more consistently by working with the rectangular layout and then created a master bathroom with free-standing tub inside the shower enclosure. The tub was floated inside the shower by the window. Next, we added a large bench seat with an oversized mosaic glass backdrop by Lunada Bay "Agate Taiko. The 9’ x 9’ shower is fully enclosed with 3/8” seamless glass. The furniture-like vanity was custom built with decorative overlays on the mirror doors to match the shower mosaic tile design. Further, we bleached the hickory wood to get the white wash stain on the cabinets. The floor tile is 12" x 24" Athena Sand with a linear mosaic running the length of the room. This tranquil spa bath has many luxurious amenities such as a Bain Ultra Air Tub, "Evanescence" with Brizo Virage Lavatory faucets and fixtures in a brushed bronze brilliance finish. Overall, this was a drastic, yet much needed change for my client.

Primary bathroom remodel with steel blue double vanity and tower linen cabinet, quartz countertop, petite free-standing soaking tub, custom shower with floating bench and glass doors, herringbone porcelain tile floor, v-groove wall paneling, white ceramic subway tile in shower, and a beautiful color palette of blues, taupes, creams and sparkly chrome.

Donna Dotan Photography Inc.
Cette image montre une salle de bain design avec un lavabo encastré, des portes de placard blanches, un plan de toilette en granite, WC séparés, un carrelage blanc, un carrelage métro, un placard avec porte à panneau encastré, un sol gris et une fenêtre.
Cette image montre une salle de bain design avec un lavabo encastré, des portes de placard blanches, un plan de toilette en granite, WC séparés, un carrelage blanc, un carrelage métro, un placard avec porte à panneau encastré, un sol gris et une fenêtre.

Unglazed porcelain – There is no glazing or any other coating applied to the tile. Their color is the same on the face of the tile as it is on the back resulting in very durable tiles that do not show the effects of heavy traffic. The most common unglazed tiles are the red quarry tiles or the granite looking porcelain ceramic tiles used in heavy commercial areas. Historic matches to the original tiles made from 1890 - 1930's. Subway Ceramic floor tiles are made of the highest quality unglazed porcelain and carefully arranged on a fiber mesh as one square foot sheets. A complimentary black hex is also in stock in both sizes and available by the sheet for creating borders and accent designs.
Subway Ceramics offers vintage tile is 3/8" thick, with a flat surface and square edges. The Subway Ceramics collection of traditional subway tile, moldings and accessories.

Double sinks sit on white vanity's upon white Siberian tiled floors. Millwork was designed to act as a storage solution and room divider. Photography by Vicky Tan

The phrase "luxury master suite" brings this room to mind. With a double shower, double hinged glass door and free standing tub, this water room is the hallmark of simple luxury. It also features a hidden niche, a hemlock ceiling and brushed nickle fixtures paired with a majestic view.

This hall bathroom was a complete remodel. The green subway tile is by Bedrosian Tile. The marble mosaic floor tile is by Tile Club. The vanity is by Avanity.

Aménagement d'une petite salle d'eau classique en bois brun avec un placard à porte shaker, une baignoire en alcôve, un combiné douche/baignoire, WC séparés, un carrelage vert, des carreaux de porcelaine, un mur blanc, un sol en carrelage de porcelaine, un lavabo encastré, un plan de toilette en surface solide, un sol gris, une cabine de douche avec un rideau, un plan de toilette blanc, meuble simple vasque et meuble-lavabo sur pied.
3