Idées déco de salles de bain avec WC suspendus et un mur violet
Trier par :
Budget
Trier par:Populaires du jour
1 - 20 sur 166 photos
1 sur 3

Enlarged Masterbath by adding square footage from girl's bath, in medium sized ranch, Boulder CO
Idée de décoration pour une petite salle d'eau design avec un placard à porte plane, des portes de placard blanches, une baignoire en alcôve, un combiné douche/baignoire, WC suspendus, un carrelage en pâte de verre, un mur violet, un sol en carrelage de céramique, un lavabo intégré, un plan de toilette en surface solide, un sol gris, une cabine de douche avec un rideau et un plan de toilette blanc.
Idée de décoration pour une petite salle d'eau design avec un placard à porte plane, des portes de placard blanches, une baignoire en alcôve, un combiné douche/baignoire, WC suspendus, un carrelage en pâte de verre, un mur violet, un sol en carrelage de céramique, un lavabo intégré, un plan de toilette en surface solide, un sol gris, une cabine de douche avec un rideau et un plan de toilette blanc.

New modern primary bathroom that uses waterproof plaster for the whole space. The bathtub is custom and made of the same waterproof plaster. Wall mounted faucets. Separate showers.
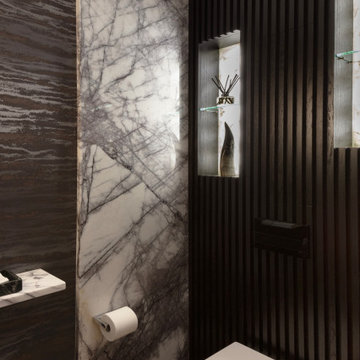
Impactful guest powder room featuring marble wall panels and channeled joinery wall with backlit niches.
Exemple d'une petite salle de bain tendance avec des portes de placard blanches, WC suspendus, un mur violet, un sol en bois brun, une vasque, un plan de toilette en marbre, un sol marron, un plan de toilette blanc, meuble simple vasque, meuble-lavabo suspendu et du papier peint.
Exemple d'une petite salle de bain tendance avec des portes de placard blanches, WC suspendus, un mur violet, un sol en bois brun, une vasque, un plan de toilette en marbre, un sol marron, un plan de toilette blanc, meuble simple vasque, meuble-lavabo suspendu et du papier peint.
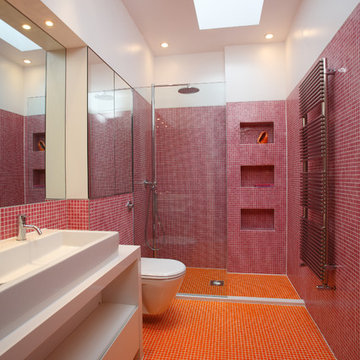
Inspiration pour une salle de bain design de taille moyenne avec un placard à porte plane, des portes de placard blanches, WC suspendus, un carrelage rose, mosaïque, un mur violet, un sol en carrelage de terre cuite, une vasque et un sol orange.
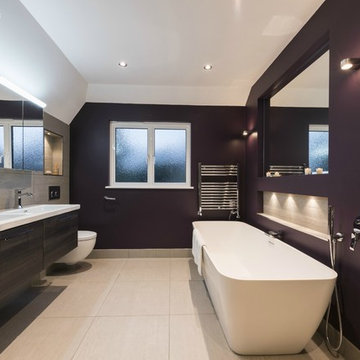
The colour scheme of grey and aubergine for this family bathroom allowed us to use practical yet interesting textiles such as grey concrete effect tiles while adding a focal point in the room with the painted walls by Farrow & Ball, making the bath the star of the show. The walls were illuminated with sleek sconces and recessed LED lights in the alcoves, creating a more relaxed and spa quality when required. The double vanity unit and mirrored cabinets above the sink area provides ample storage offering a luxurious and beautiful finish.
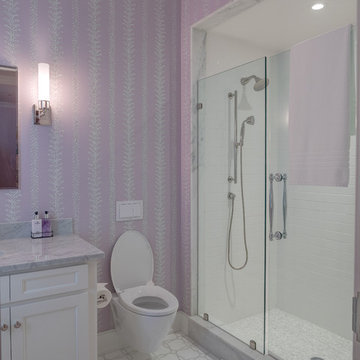
Weaver Images
Cette photo montre une douche en alcôve chic avec des portes de placard blanches, un carrelage gris, un placard avec porte à panneau encastré, WC suspendus et un mur violet.
Cette photo montre une douche en alcôve chic avec des portes de placard blanches, un carrelage gris, un placard avec porte à panneau encastré, WC suspendus et un mur violet.
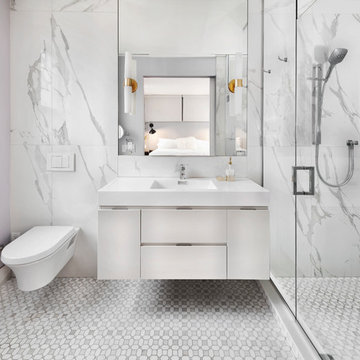
Photo Credits to Marc Fowler of Metropolis Studio
Inspiration pour une douche en alcôve design avec un placard à porte plane, des portes de placard blanches, WC suspendus, un carrelage blanc, un mur violet, un lavabo intégré, un sol gris et un plan de toilette blanc.
Inspiration pour une douche en alcôve design avec un placard à porte plane, des portes de placard blanches, WC suspendus, un carrelage blanc, un mur violet, un lavabo intégré, un sol gris et un plan de toilette blanc.
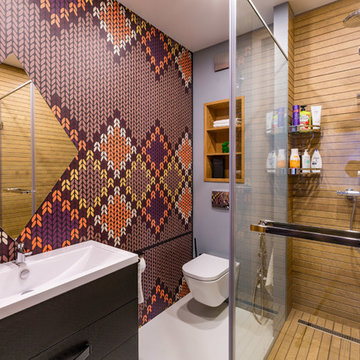
Aménagement d'une salle de bain contemporaine avec un placard à porte plane, des portes de placard noires, une douche d'angle, WC suspendus, un carrelage multicolore, un mur violet, un sol blanc, une cabine de douche à porte battante et un lavabo intégré.
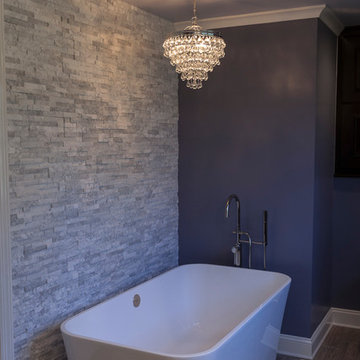
David Dadekian
Inspiration pour une grande salle de bain principale design en bois foncé avec un placard à porte plane, une baignoire indépendante, une douche à l'italienne, WC suspendus, un carrelage blanc, des carreaux de porcelaine, un mur violet, un sol en carrelage de porcelaine, un lavabo encastré, un plan de toilette en quartz modifié, un sol gris et aucune cabine.
Inspiration pour une grande salle de bain principale design en bois foncé avec un placard à porte plane, une baignoire indépendante, une douche à l'italienne, WC suspendus, un carrelage blanc, des carreaux de porcelaine, un mur violet, un sol en carrelage de porcelaine, un lavabo encastré, un plan de toilette en quartz modifié, un sol gris et aucune cabine.
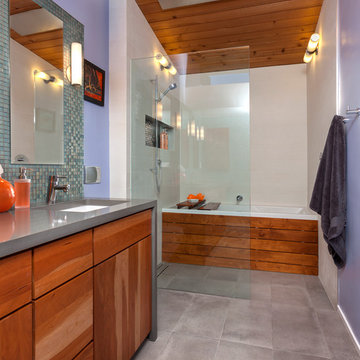
Remodel of a Midcentury bathroom. The original space was expanded by 12 sf to accommodate a new layout which included a new bath tub, double vanity sink, glass enclosed shower and wall mounted toilet.
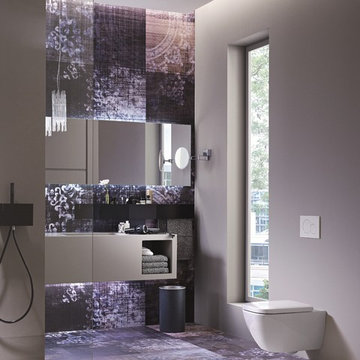
Designed in Switzerland, Geberit’s in-wall toilet tank systems have long been the preferred choice of European designers and architects for their sleek design and space-saving benefits in the bathroom, typically the smallest room of the home. As living space becomes more compact, these units will become the popular choice among designers and urban homeowners. In fact, 54 percent of Millennials said they would consider installing a wall-mounted toilet in a future project or renovation, according to survey data from Geberit.
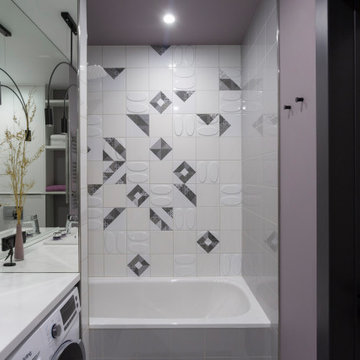
Ванную сделали более нейтральной, при сохранении графики и геометрии.
Но она не выпадает из общей концепции, потому что визуальные приемы были использованы те же самые, что и во всей квартире.
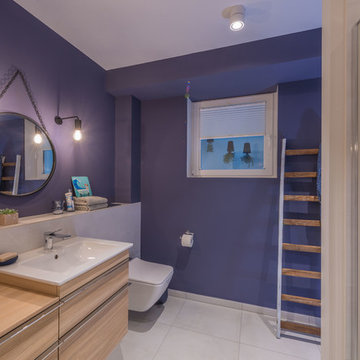
Idée de décoration pour une salle d'eau design en bois foncé de taille moyenne avec une douche à l'italienne, WC suspendus, un carrelage beige, un mur violet, une vasque, un plan de toilette en bois, un sol blanc et un plan de toilette marron.
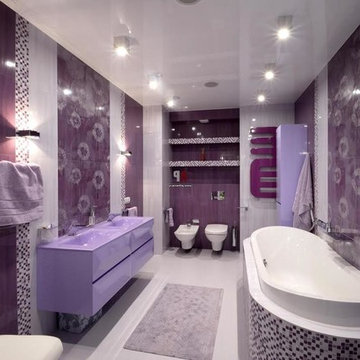
Inspiration pour une grande salle de bain principale design avec un placard à porte plane, des portes de placard violettes, une baignoire posée, WC suspendus, un carrelage en pâte de verre, un mur violet, un sol en carrelage de porcelaine, un lavabo intégré et un sol gris.
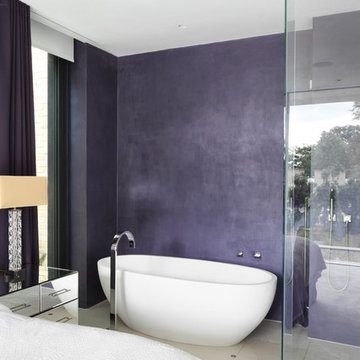
View of Bath and Shower in Master Bedroom
To Download the Brochure For E2 Architecture and Interiors’ Award Winning Project
The Pavilion Eco House, Blackheath
Please Paste the Link Below Into Your Browser http://www.e2architecture.com/downloads/
Winner of the Evening Standard's New Homes Eco + Living Award 2015 and Voted the UK's Top Eco Home in the Guardian online 2014.
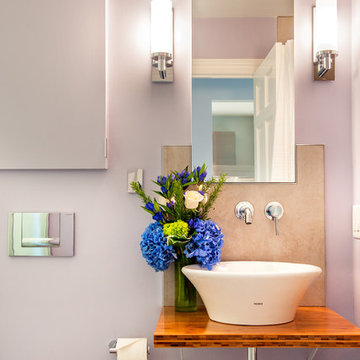
Photo Credit: Mary Prince
Cette image montre une salle de bain design avec une vasque, un plan de toilette en bois, WC suspendus, un mur violet et un plan de toilette marron.
Cette image montre une salle de bain design avec une vasque, un plan de toilette en bois, WC suspendus, un mur violet et un plan de toilette marron.
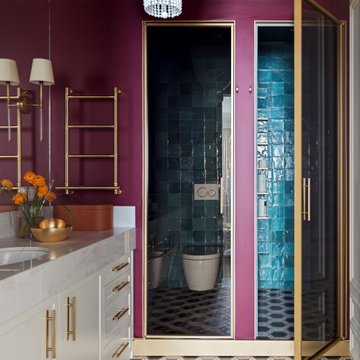
Idées déco pour une grande salle de bain classique avec WC suspendus, un mur violet, un lavabo encastré, un sol multicolore, meuble simple vasque, meuble-lavabo encastré, un placard avec porte à panneau encastré, des portes de placard blanches, une cabine de douche à porte battante, un plan de toilette blanc et du carrelage bicolore.
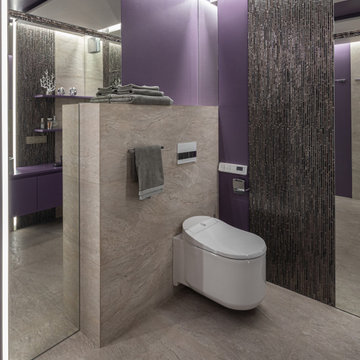
Exemple d'une salle de bain principale tendance de taille moyenne avec un placard à porte plane, des portes de placard violettes, une douche d'angle, WC suspendus, un carrelage beige, des carreaux de porcelaine, un mur violet, un sol en carrelage de porcelaine, un lavabo posé, un plan de toilette en verre, un sol beige, une cabine de douche à porte battante, un plan de toilette violet, meuble-lavabo suspendu, un plafond en papier peint et du papier peint.
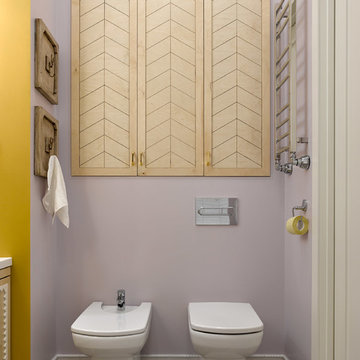
Двухкомнатная квартира площадью 84 кв м располагается на первом этаже ЖК Сколково Парк.
Проект квартиры разрабатывался с прицелом на продажу, основой концепции стало желание разработать яркий, но при этом ненавязчивый образ, при минимальном бюджете. За основу взяли скандинавский стиль, в сочетании с неожиданными декоративными элементами. С другой стороны, хотелось использовать большую часть мебели и предметов интерьера отечественных дизайнеров, а что не получалось подобрать - сделать по собственным эскизам. Единственный брендовый предмет мебели - обеденный стол от фабрики Busatto, до этого пылившийся в гараже у хозяев. Он задал тему дерева, которую мы поддержали фанерным шкафом (все секции открываются) и стенкой в гостиной с замаскированной дверью в спальню - произведено по нашим эскизам мастером из Петербурга.
Авторы - Илья и Света Хомяковы, студия Quatrobase
Строительство - Роман Виталюев
Плитка - Vives
Фото - Сергей Ананьев
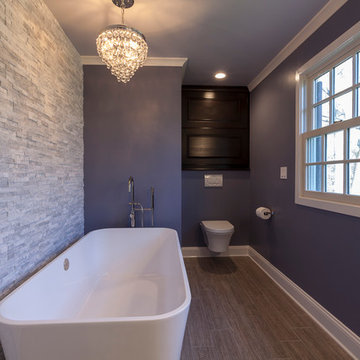
David Dadekian
Inspiration pour une grande salle de bain principale et longue et étroite design en bois foncé avec une baignoire indépendante, un placard à porte plane, une douche à l'italienne, WC suspendus, un carrelage blanc, des carreaux de porcelaine, un mur violet, un sol en carrelage de porcelaine, un lavabo encastré, un plan de toilette en quartz modifié, un sol gris, aucune cabine et un mur en pierre.
Inspiration pour une grande salle de bain principale et longue et étroite design en bois foncé avec une baignoire indépendante, un placard à porte plane, une douche à l'italienne, WC suspendus, un carrelage blanc, des carreaux de porcelaine, un mur violet, un sol en carrelage de porcelaine, un lavabo encastré, un plan de toilette en quartz modifié, un sol gris, aucune cabine et un mur en pierre.
Idées déco de salles de bain avec WC suspendus et un mur violet
1