Idées déco de salles de bain avec WC suspendus et un plan de toilette en stéatite
Trier par :
Budget
Trier par:Populaires du jour
1 - 20 sur 90 photos
1 sur 3

Steam shower with Fireclay "Calcite" field tile with white oak cabinets and floor. Photo by Clark Dugger
Idée de décoration pour une salle de bain vintage en bois clair de taille moyenne avec un placard à porte shaker, WC suspendus, un carrelage blanc, des carreaux de céramique, un mur blanc, parquet clair, un lavabo encastré, un plan de toilette en stéatite, un sol jaune et une cabine de douche à porte battante.
Idée de décoration pour une salle de bain vintage en bois clair de taille moyenne avec un placard à porte shaker, WC suspendus, un carrelage blanc, des carreaux de céramique, un mur blanc, parquet clair, un lavabo encastré, un plan de toilette en stéatite, un sol jaune et une cabine de douche à porte battante.

This was a really fun project. We used soothing blues, grays and greens to transform this outdated bathroom. The shower was moved from the center of the bath and visible from the primary bedroom over to the side which was the preferred location of the client. We moved the tub as well.The stone for the countertop is natural and stunning and serves as a waterfall on either end of the floating cabinets as well as into the shower. We also used it for the shower seat as a waterfall into the shower from the tub and tub deck. The shower tile was subdued to allow the naturalstone be the star of the show. We were thoughtful with the placement of the knobs in the shower so that the client can turn the water on and off without getting wet in the process. The beautiful tones of the blues, grays, and greens reads modern without being cold.

This cozy, minimal primary bath was inspired by a luxury hotel in Spain, and provides a spa-like beginning and end to the day.
Idées déco pour une petite salle de bain principale moderne en bois foncé avec un placard à porte plane, un espace douche bain, WC suspendus, un carrelage beige, des dalles de pierre, un mur noir, une grande vasque, un plan de toilette en stéatite, aucune cabine, un plan de toilette beige, meuble simple vasque et meuble-lavabo sur pied.
Idées déco pour une petite salle de bain principale moderne en bois foncé avec un placard à porte plane, un espace douche bain, WC suspendus, un carrelage beige, des dalles de pierre, un mur noir, une grande vasque, un plan de toilette en stéatite, aucune cabine, un plan de toilette beige, meuble simple vasque et meuble-lavabo sur pied.
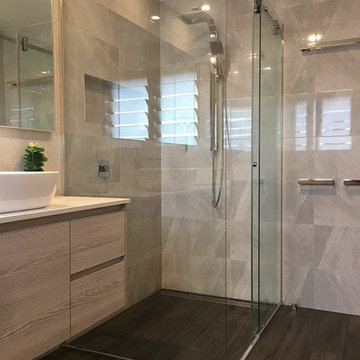
Campbell builders
Réalisation d'une petite salle de bain principale minimaliste en bois clair avec un placard avec porte à panneau surélevé, une douche d'angle, WC suspendus, un carrelage gris, des carreaux de céramique, un mur gris, un sol en carrelage de céramique, un plan de toilette en stéatite, un sol marron, une cabine de douche à porte coulissante, un plan de toilette blanc et un lavabo suspendu.
Réalisation d'une petite salle de bain principale minimaliste en bois clair avec un placard avec porte à panneau surélevé, une douche d'angle, WC suspendus, un carrelage gris, des carreaux de céramique, un mur gris, un sol en carrelage de céramique, un plan de toilette en stéatite, un sol marron, une cabine de douche à porte coulissante, un plan de toilette blanc et un lavabo suspendu.

Idée de décoration pour une grande salle de bain minimaliste en bois clair pour enfant avec un placard à porte vitrée, une baignoire indépendante, une douche ouverte, WC suspendus, un carrelage vert, des carreaux de céramique, un mur vert, un sol en travertin, une vasque, un plan de toilette en stéatite, un sol beige, aucune cabine et un plan de toilette gris.
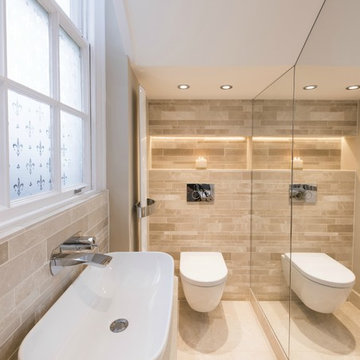
Small doesn't have to mean cramped! This small cloakroom was transformed by clever use of colour and reflection. Utilising floor to ceiling mirrors in a narrow space gives the illusion of a room twice its actual size. Incorporating tiles in a light colour palette, recessed lighting and sleek minimalistic brassware opens up the area to give it an airy and spacious feel. Adding a statement radiator to the room also adds grandure and opulance.
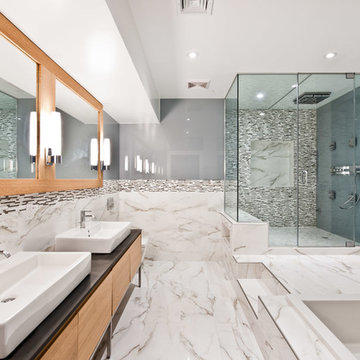
Master bathroom. Eveything gray as well as the shower ceiling are single pieces of back painted glass. The remainder is a porcelain tile.
Cette photo montre une salle de bain principale tendance en bois clair avec un lavabo suspendu, un plan de toilette en stéatite, une baignoire posée, une douche ouverte et WC suspendus.
Cette photo montre une salle de bain principale tendance en bois clair avec un lavabo suspendu, un plan de toilette en stéatite, une baignoire posée, une douche ouverte et WC suspendus.

The master bath is lit by a clerestory along the exterior wall which permits light while preserving privacy. A honed slate was used for it's mottled green color and smooth texture creating a wainscot along the entire space to the six foot level.
An interior palette of natural wood and stone along with subtle color shifts mimics the natural site beyond. It also narrates a story of the rough bark (the exterior shell) concealing the warm interior heartwood.
Eric Reinholdt - Project Architect/Lead Designer with Elliott, Elliott, Norelius Architecture
Photo: Brian Vanden Brink
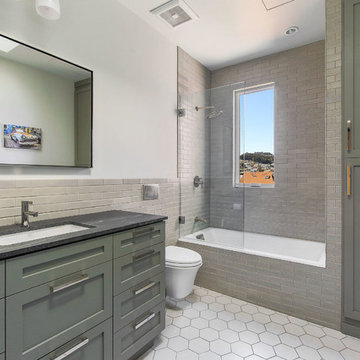
Idées déco pour une salle de bain classique avec un placard à porte shaker, des portes de placard grises, un combiné douche/baignoire, WC suspendus, un carrelage gris, un sol en carrelage de porcelaine, un lavabo encastré, un plan de toilette en stéatite, un sol blanc et aucune cabine.
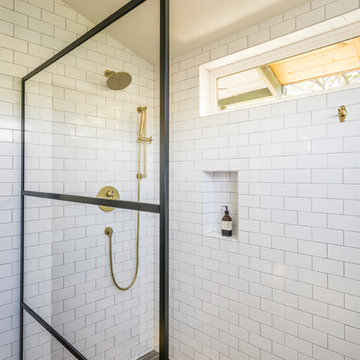
Cette image montre une salle d'eau design en bois brun de taille moyenne avec un placard à porte plane, une douche à l'italienne, WC suspendus, un carrelage blanc, un carrelage métro, un mur bleu, un sol en carrelage de céramique, une vasque, un plan de toilette en stéatite, un sol marron et aucune cabine.
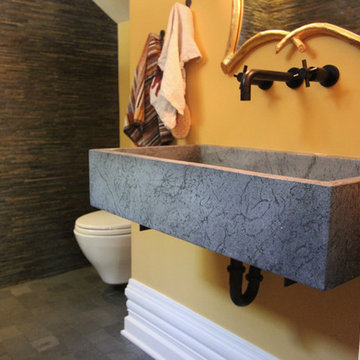
Photo provided by EngineHouse
Réalisation d'une petite salle d'eau bohème avec un lavabo suspendu, un plan de toilette en stéatite, une douche ouverte, WC suspendus, un carrelage multicolore, un carrelage de pierre, un mur jaune et un sol en ardoise.
Réalisation d'une petite salle d'eau bohème avec un lavabo suspendu, un plan de toilette en stéatite, une douche ouverte, WC suspendus, un carrelage multicolore, un carrelage de pierre, un mur jaune et un sol en ardoise.
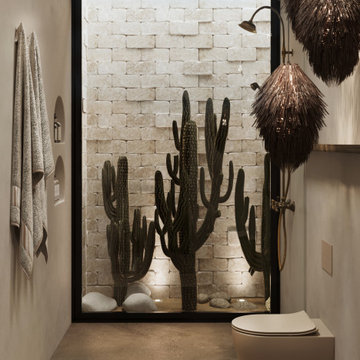
Aménagement d'une salle de bain principale méditerranéenne de taille moyenne avec des portes de placards vertess, une douche ouverte, WC suspendus, un mur gris, sol en béton ciré, un plan de toilette en stéatite, un sol gris, aucune cabine, un plan de toilette vert, une niche, meuble simple vasque et meuble-lavabo suspendu.
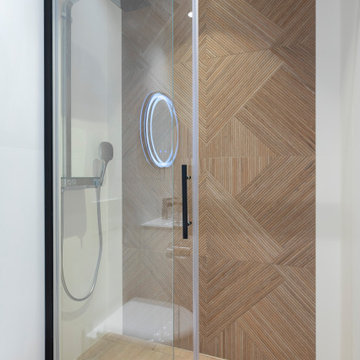
Idées déco pour une petite salle de bain moderne avec un placard sans porte, des portes de placard noires, WC suspendus, un carrelage beige, des carreaux de céramique, un mur blanc, parquet clair, un lavabo suspendu, un plan de toilette en stéatite, un sol beige, une cabine de douche à porte coulissante, un plan de toilette blanc, du carrelage bicolore, meuble simple vasque et meuble-lavabo encastré.

Step into the heart of family practicality with our latest achievement in the Muswell Hill project. This bathroom is all about making space work for you. We've transformed a once-fitted bath area into a versatile haven, accommodating a freestanding bath and a convenient walk-in shower.
The taupe and gray color palette exudes a calming vibe, embracing functionality without sacrificing style. It's a space designed to cater to the needs of a young family, where every inch is thoughtfully utilized. The walk-in shower offers easy accessibility, while the freestanding bath invites you to relax and unwind.
This is more than just a bathroom; it's a testament to our commitment to innovative design that adapts to your lifestyle. Embrace a space that perfectly balances practicality with modern aesthetics, redefining how you experience everyday luxury.

David Marlow
Idée de décoration pour une grande salle de bain principale minimaliste en bois foncé avec un placard à porte plane, une douche à l'italienne, WC suspendus, un carrelage vert, du carrelage en ardoise, un mur blanc, un sol en ardoise, un lavabo encastré, un plan de toilette en stéatite, un sol vert et une cabine de douche à porte battante.
Idée de décoration pour une grande salle de bain principale minimaliste en bois foncé avec un placard à porte plane, une douche à l'italienne, WC suspendus, un carrelage vert, du carrelage en ardoise, un mur blanc, un sol en ardoise, un lavabo encastré, un plan de toilette en stéatite, un sol vert et une cabine de douche à porte battante.
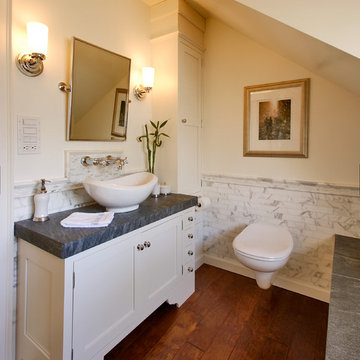
Idée de décoration pour une douche en alcôve principale tradition de taille moyenne avec une vasque, un placard à porte shaker, des portes de placard blanches, WC suspendus, un carrelage blanc, un mur beige, un sol en bois brun, un carrelage métro, un plan de toilette en stéatite, un sol marron et une cabine de douche à porte battante.
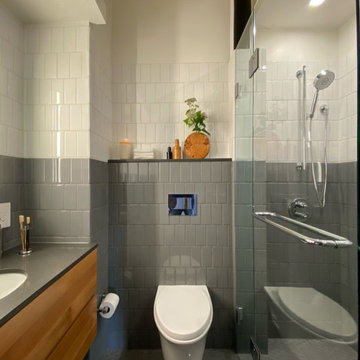
The best features of this loft were formerly obscured by its worst. While the apartment has a rich history—it’s located in a former bike factory, it lacked a cohesive floor plan that allowed any substantive living space.
A retired teacher rented out the loft for 10 years before an unexpected fire in a lower apartment necessitated a full building overhaul. He jumped at the chance to renovate the apartment and asked InSitu to design a remodel to improve how it functioned and elevate the interior. We created a plan that reorganizes the kitchen and dining spaces, integrates abundant storage, and weaves in an understated material palette that better highlights the space’s cool industrial character.

Réalisation d'une grande salle d'eau design avec un placard à porte plane, des portes de placard oranges, une douche ouverte, WC suspendus, un carrelage marron, des carreaux de porcelaine, un mur blanc, parquet foncé, un lavabo intégré, un plan de toilette en stéatite, un sol marron, une cabine de douche à porte battante et un plan de toilette gris.
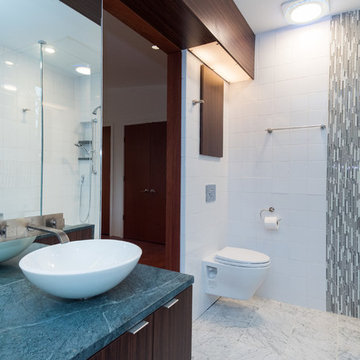
Cette image montre une douche en alcôve principale design en bois foncé de taille moyenne avec un placard à porte plane, une baignoire en alcôve, WC suspendus, un carrelage blanc, des carreaux de céramique, un mur blanc, un sol en marbre, une vasque, un plan de toilette en stéatite, un sol multicolore et une cabine de douche à porte battante.
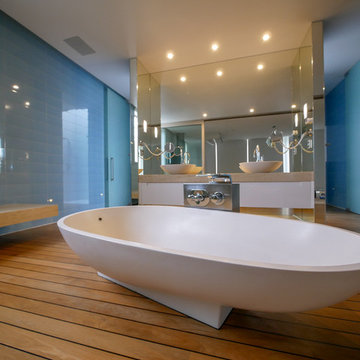
This Master bedroom En-suite is to die for! Just look at that bath... stunning freestanding egg-shaped bath. The mix of timber that carries through from the shower room mixes so nicely and warms the cool tones of the blue glass subway tiles and blue frosted glass oversized doors. With chrome and glass also a big feature then softened by the natural stone tops and bench. Very contemporary and timeless combination of colours and textures here.
Idées déco de salles de bain avec WC suspendus et un plan de toilette en stéatite
1