Idées déco de salles de bain avec des portes de placards vertess et une baignoire d'angle
Trier par :
Budget
Trier par:Populaires du jour
1 - 20 sur 88 photos
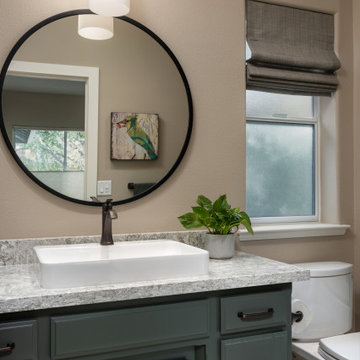
Bathroom Lighting: Pendant Light | Bathroom Vanity: Painted Green-Grey Cabinetry with Hand-rubbed Bronze Drawer and Door Pulls; Quartz Countertop; White Porcelain Vessel Sink with Hand-rubbed Bronze Faucet; Round Black Framed Mirror | Bathroom Shower over Tub: Straight Patterned Taupe Glazed Subway Tile; Matte Black Shower Hardware; Glass Shower Doors
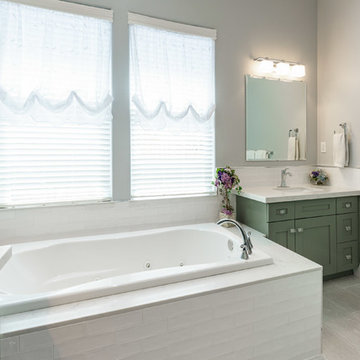
Have you ever gone on an HGTV binge and wondered how you could style your own Master Bathroom renovation after theirs? Enter this incredible shabby-chic bathroom renovation. Vintage inspired but perfectly melded with chic decor and design twists, this bathroom is truly a knockout.

Patterned Tile floor with built in corner shower seat
Green Subway tile wall and white back shower niche
Brushed Gold Twin Shower
Raked timber ceiling painted white and the wall above the picture rail painted in Dulux Triamble to match the vanity.
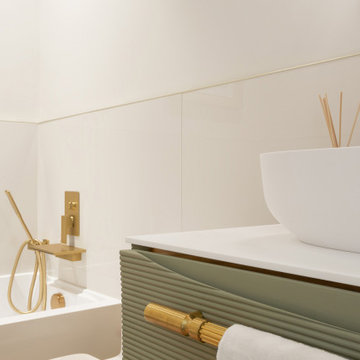
Zionsville, IN - HAUS | Architecture For Modern Lifestyles, Christopher Short, Architect, WERK | Building Modern, Construction Managers, Custom Builder
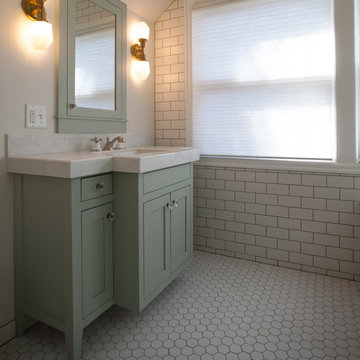
Idées déco pour une petite salle de bain principale classique avec un placard à porte shaker, des portes de placards vertess, une baignoire d'angle, une douche d'angle, WC à poser, un carrelage blanc, un carrelage métro, un mur blanc, un sol en carrelage de terre cuite, un lavabo intégré et un plan de toilette en surface solide.
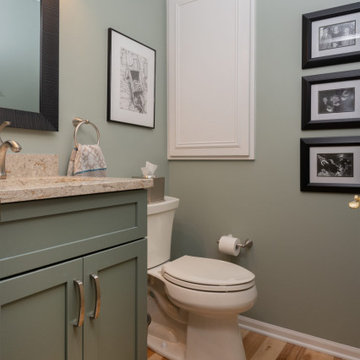
Remodel of existing upstairs master bathroom with change to layout and location of shower, linen cabinet, and toilet to improve shower design and functionality of the bathroom. New vanity cabinet, countertop, mirrors, jacuzzi tub tile, floor tile, shower, frameless glass hinged door, toilet, paint, vanity lighting.
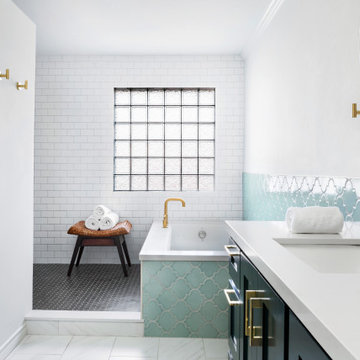
This bathroom's green curvy wainscot tile is a calming surround to a tub you'd be happy to dip your toes into.
DESIGN
Harper Design Projects, Janie Clark
PHOTOS
Blake Verdoorn
Tile Shown: Ogee in Salton Sea
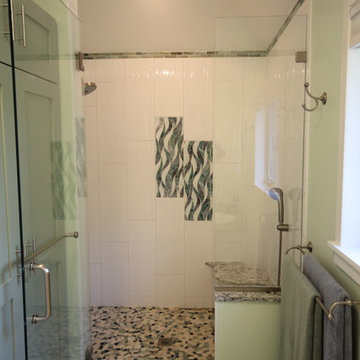
Custom 4'x5' shower with custom quartz seat (Cambria Praas Sands), pebble tile floor, 10"x24" tile with glass tile. As the designer I took the time to put together the mosaic glass for the tiler. It was very time consuming to recreate and very nerve wracking since this piece was very expensive, but it turned out beautifully. All photo's by Maria Hars.
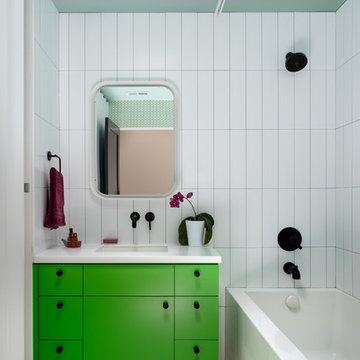
Cette image montre une salle de bain design avec un placard à porte plane, des portes de placards vertess, une baignoire d'angle, un combiné douche/baignoire, un carrelage blanc, un lavabo encastré, un sol blanc, une cabine de douche avec un rideau et un plan de toilette blanc.
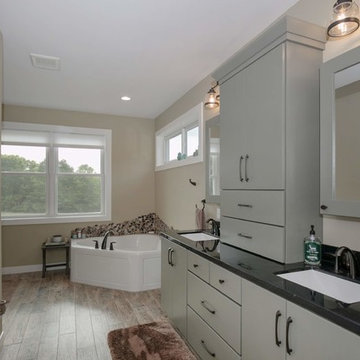
Custom vanity with a soaking tub.
Aménagement d'une grande salle de bain principale campagne avec un placard à porte plane, des portes de placards vertess, une baignoire d'angle, un carrelage beige, un sol en carrelage de céramique, un lavabo intégré, un plan de toilette en surface solide, un sol marron et un plan de toilette noir.
Aménagement d'une grande salle de bain principale campagne avec un placard à porte plane, des portes de placards vertess, une baignoire d'angle, un carrelage beige, un sol en carrelage de céramique, un lavabo intégré, un plan de toilette en surface solide, un sol marron et un plan de toilette noir.
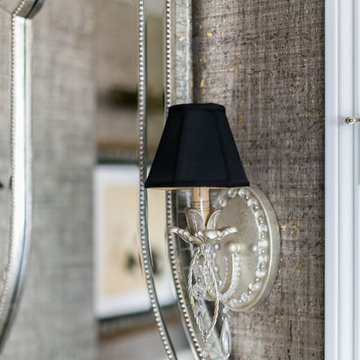
The existing ceramic tile and tile border was left. New doors were fabricated for the linen area and new mirrored drawer fronts for the vanity area. The existing cabinet was painted with a silver finish and gold and black wallpaper updated the look
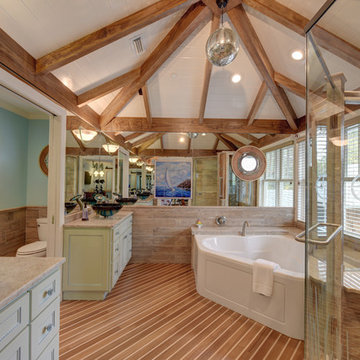
Aménagement d'une grande douche en alcôve principale classique avec un placard à porte affleurante, des portes de placards vertess, une baignoire d'angle, un carrelage marron, un mur marron, un sol en bois brun, une vasque, un plan de toilette en granite, un sol marron et une cabine de douche à porte battante.
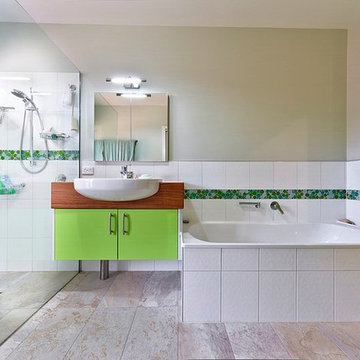
Rob Lacey Photography
Réalisation d'une salle de bain champêtre de taille moyenne avec un placard à porte plane, des portes de placards vertess, une baignoire d'angle, une douche d'angle, un carrelage vert, un carrelage blanc, un sol en travertin, un lavabo intégré, un plan de toilette en bois et aucune cabine.
Réalisation d'une salle de bain champêtre de taille moyenne avec un placard à porte plane, des portes de placards vertess, une baignoire d'angle, une douche d'angle, un carrelage vert, un carrelage blanc, un sol en travertin, un lavabo intégré, un plan de toilette en bois et aucune cabine.
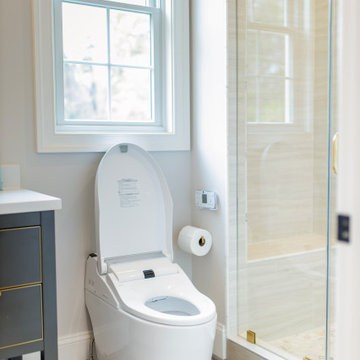
Réalisation d'une salle d'eau minimaliste de taille moyenne avec un placard en trompe-l'oeil, des portes de placards vertess, une baignoire d'angle, WC suspendus, un carrelage blanc, un mur blanc, un sol en carrelage de céramique, un plan de toilette en marbre, un sol beige, une cabine de douche à porte coulissante, un plan de toilette blanc, des toilettes cachées, meuble simple vasque et meuble-lavabo encastré.

Bathroom Lighting: Pendant Light | Bathroom Vanity: Painted Green-Grey Cabinetry with Hand-rubbed Bronze Drawer and Door Pulls; Quartz Countertop; White Porcelain Vessel Sink with Hand-rubbed Bronze Faucet; Round Black Framed Mirror | Bathroom Shower over Tub: Straight Patterned Taupe Glazed Subway Tile; Matte Black Shower Hardware; Glass Shower Doors
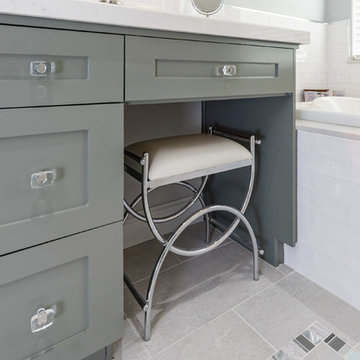
Have you ever gone on an HGTV binge and wondered how you could style your own Master Bathroom renovation after theirs? Enter this incredible shabby-chic bathroom renovation. Vintage inspired but perfectly melded with chic decor and design twists, this bathroom is truly a knockout.
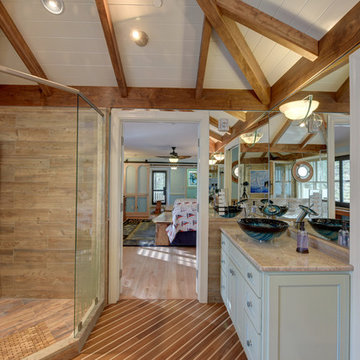
Exemple d'une grande douche en alcôve principale chic avec un placard à porte affleurante, des portes de placards vertess, une baignoire d'angle, un carrelage marron, des carreaux de porcelaine, un mur marron, un sol en bois brun, une vasque, un plan de toilette en granite, un sol marron et une cabine de douche à porte battante.
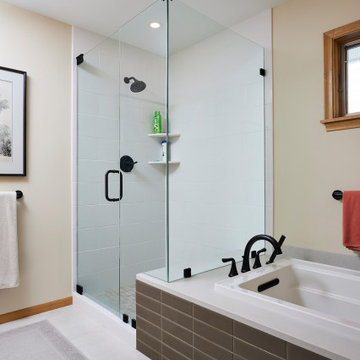
Master bath shower and soaker tub integrated into the design. PAINT: Master bath: Benjamin Moore "White Sand" BM OClO
Idée de décoration pour une salle de bain principale craftsman de taille moyenne avec un placard à porte plane, des portes de placards vertess, une baignoire d'angle, une douche d'angle, WC à poser, un carrelage beige, carreaux de ciment au sol, un lavabo encastré, un plan de toilette en quartz modifié, un sol beige, une cabine de douche à porte battante, un plan de toilette beige, meuble simple vasque et meuble-lavabo sur pied.
Idée de décoration pour une salle de bain principale craftsman de taille moyenne avec un placard à porte plane, des portes de placards vertess, une baignoire d'angle, une douche d'angle, WC à poser, un carrelage beige, carreaux de ciment au sol, un lavabo encastré, un plan de toilette en quartz modifié, un sol beige, une cabine de douche à porte battante, un plan de toilette beige, meuble simple vasque et meuble-lavabo sur pied.
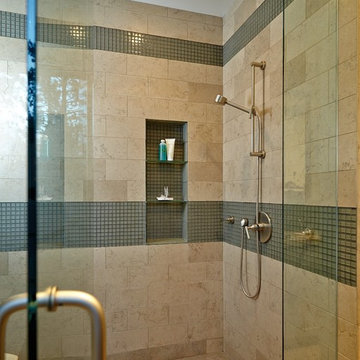
Eric Zepeda Photography
Exemple d'une grande salle de bain principale tendance avec un placard à porte plane, des portes de placards vertess, une baignoire d'angle, une douche d'angle, un carrelage beige, un carrelage de pierre, un mur vert, parquet foncé, un lavabo encastré et un plan de toilette en marbre.
Exemple d'une grande salle de bain principale tendance avec un placard à porte plane, des portes de placards vertess, une baignoire d'angle, une douche d'angle, un carrelage beige, un carrelage de pierre, un mur vert, parquet foncé, un lavabo encastré et un plan de toilette en marbre.
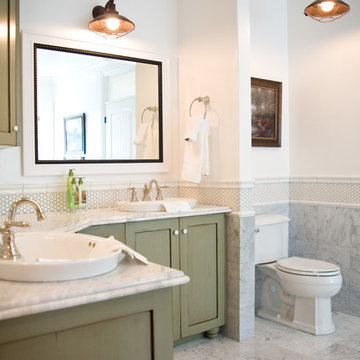
Aménagement d'une grande salle de bain principale campagne avec une vasque, un placard avec porte à panneau encastré, des portes de placards vertess, un plan de toilette en marbre, une baignoire d'angle, une douche ouverte, WC séparés, un carrelage blanc, mosaïque, un mur blanc et un sol en marbre.
Idées déco de salles de bain avec des portes de placards vertess et une baignoire d'angle
1