Idées déco de salles de bain avec une baignoire d'angle
Trier par :
Budget
Trier par:Populaires du jour
1 - 20 sur 18 196 photos

Maison contemporaine en ossature bois
Idées déco pour une salle de bain principale contemporaine de taille moyenne avec des portes de placard noires, un combiné douche/baignoire, un carrelage multicolore, des carreaux de béton, sol en béton ciré, un plan vasque, un sol gris, une baignoire d'angle, WC séparés, un mur bleu, une cabine de douche à porte battante, un plan de toilette blanc, meuble simple vasque et un placard à porte plane.
Idées déco pour une salle de bain principale contemporaine de taille moyenne avec des portes de placard noires, un combiné douche/baignoire, un carrelage multicolore, des carreaux de béton, sol en béton ciré, un plan vasque, un sol gris, une baignoire d'angle, WC séparés, un mur bleu, une cabine de douche à porte battante, un plan de toilette blanc, meuble simple vasque et un placard à porte plane.
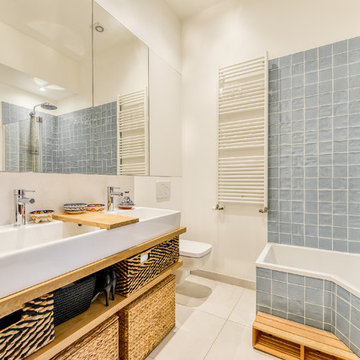
Meero
Exemple d'une salle de bain principale tendance de taille moyenne avec WC suspendus, un plan de toilette en bois, un placard sans porte, une baignoire d'angle, un combiné douche/baignoire, un mur blanc, aucune cabine, des portes de placard blanches, un carrelage bleu, un sol en carrelage de céramique, un lavabo posé et un sol beige.
Exemple d'une salle de bain principale tendance de taille moyenne avec WC suspendus, un plan de toilette en bois, un placard sans porte, une baignoire d'angle, un combiné douche/baignoire, un mur blanc, aucune cabine, des portes de placard blanches, un carrelage bleu, un sol en carrelage de céramique, un lavabo posé et un sol beige.
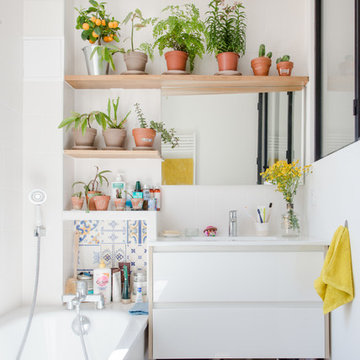
Jours & Nuits © 2018 Houzz
Idée de décoration pour une salle de bain design pour enfant avec un placard à porte plane, des portes de placard blanches, une baignoire d'angle, mosaïque, un mur blanc, un sol marron et un plan de toilette blanc.
Idée de décoration pour une salle de bain design pour enfant avec un placard à porte plane, des portes de placard blanches, une baignoire d'angle, mosaïque, un mur blanc, un sol marron et un plan de toilette blanc.
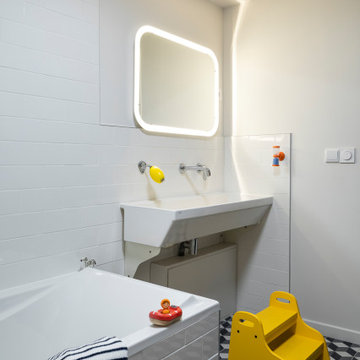
Inspiration pour une salle de bain design avec une baignoire d'angle, un carrelage blanc, un mur blanc, un lavabo suspendu, un sol multicolore et meuble simple vasque.
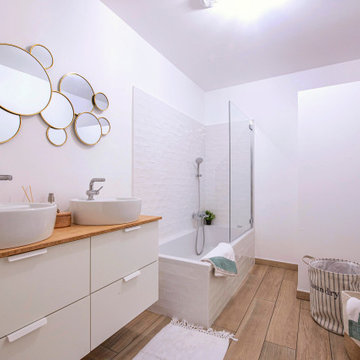
Inspiration pour une salle de bain design avec un placard à porte plane, des portes de placard blanches, une baignoire d'angle, un combiné douche/baignoire, un carrelage blanc, un mur blanc, une vasque, un plan de toilette en bois, un sol marron, un plan de toilette marron, meuble double vasque et meuble-lavabo suspendu.
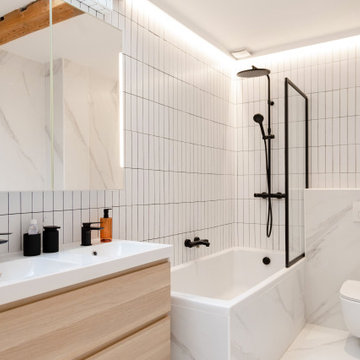
Idée de décoration pour une salle d'eau urbaine en bois clair avec un placard à porte plane, une baignoire d'angle, un combiné douche/baignoire, WC suspendus, un carrelage blanc, un plan vasque, un sol blanc, aucune cabine, un plan de toilette blanc, meuble double vasque et meuble-lavabo suspendu.

Idées déco pour une petite salle de bain principale contemporaine avec des portes de placard blanches, un combiné douche/baignoire, un carrelage blanc, des carreaux de porcelaine, un mur blanc, un plan de toilette en bois, un sol marron, aucune cabine, un plan de toilette marron, un placard à porte plane, une baignoire d'angle, parquet foncé et une vasque.

Aménagement d'une salle de bain contemporaine avec un placard à porte plane, des portes de placard blanches, une baignoire d'angle, un carrelage vert, un carrelage métro, un mur blanc, une vasque, un plan de toilette en bois, un plan de toilette marron, meuble simple vasque et meuble-lavabo sur pied.
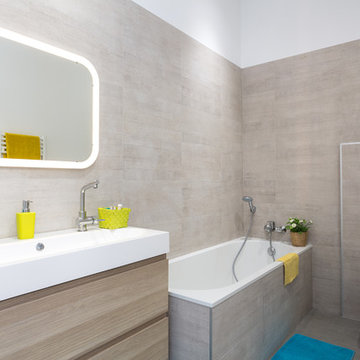
Stéphane VASCO
Inspiration pour une salle de bain design en bois clair pour enfant avec un placard à porte plane, une baignoire d'angle, WC suspendus, un carrelage gris, une grande vasque et un sol gris.
Inspiration pour une salle de bain design en bois clair pour enfant avec un placard à porte plane, une baignoire d'angle, WC suspendus, un carrelage gris, une grande vasque et un sol gris.

Primary bathroom
Inspiration pour une salle de bain principale vintage en bois brun avec une baignoire d'angle, un espace douche bain, un carrelage vert, des carreaux de céramique, un mur blanc, un lavabo intégré, un plan de toilette en quartz modifié, un sol blanc, une cabine de douche à porte battante, un plan de toilette blanc, une niche, meuble double vasque, meuble-lavabo encastré, un plafond en lambris de bois et un placard à porte plane.
Inspiration pour une salle de bain principale vintage en bois brun avec une baignoire d'angle, un espace douche bain, un carrelage vert, des carreaux de céramique, un mur blanc, un lavabo intégré, un plan de toilette en quartz modifié, un sol blanc, une cabine de douche à porte battante, un plan de toilette blanc, une niche, meuble double vasque, meuble-lavabo encastré, un plafond en lambris de bois et un placard à porte plane.

Window Treatments by Allure Window Coverings.
Contact us for a free estimate. 503-407-3206
Exemple d'une grande salle de bain chic avec une baignoire d'angle, une douche ouverte, WC à poser, des carreaux de céramique, un mur beige et un lavabo posé.
Exemple d'une grande salle de bain chic avec une baignoire d'angle, une douche ouverte, WC à poser, des carreaux de céramique, un mur beige et un lavabo posé.

Feast your eyes on this stunning master bathroom remodel in Encinitas. Project was completely customized to homeowner's specifications. His and Hers floating beech wood vanities with quartz counters, include a drop down make up vanity on Her side. Custom recessed solid maple medicine cabinets behind each mirror. Both vanities feature large rimmed vessel sinks and polished chrome faucets. The spacious 2 person shower showcases a custom pebble mosaic puddle at the entrance, 3D wave tile walls and hand painted Moroccan fish scale tile accenting the bench and oversized shampoo niches. Each end of the shower is outfitted with it's own set of shower head and valve, as well as a hand shower with slide bar. Also of note are polished chrome towel warmer and radiant under floor heating system.
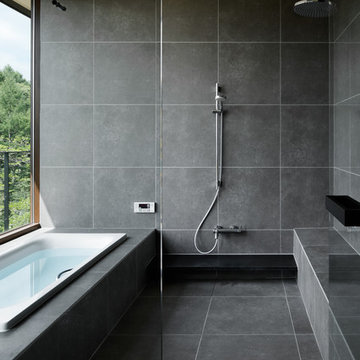
Cette photo montre une salle de bain moderne avec une baignoire d'angle, un mur gris, un sol gris et aucune cabine.
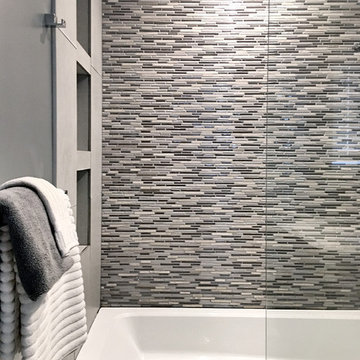
Inspiration pour une salle de bain principale design de taille moyenne avec une baignoire d'angle, un combiné douche/baignoire, un carrelage gris, des carreaux de céramique, un mur gris et un sol en carrelage de céramique.
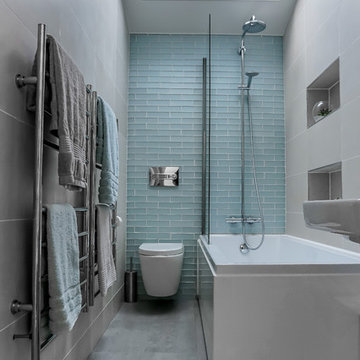
Photography by Sean Nugent
Cette photo montre une salle d'eau tendance de taille moyenne avec un combiné douche/baignoire, WC suspendus, un mur gris, un sol gris, aucune cabine, une baignoire d'angle et un carrelage gris.
Cette photo montre une salle d'eau tendance de taille moyenne avec un combiné douche/baignoire, WC suspendus, un mur gris, un sol gris, aucune cabine, une baignoire d'angle et un carrelage gris.

This master bath remodel features a beautiful corner tub inside a walk-in shower. The side of the tub also doubles as a shower bench and has access to multiple grab bars for easy accessibility and an aging in place lifestyle. With beautiful wood grain porcelain tile in the flooring and shower surround, and venetian pebble accents and shower pan, this updated bathroom is the perfect mix of function and luxury.

Réalisation d'une salle de bain principale marine de taille moyenne avec un placard à porte shaker, des portes de placard noires, une baignoire d'angle, une douche d'angle, un carrelage blanc, un carrelage métro, un mur bleu, un sol en marbre, un lavabo encastré, un plan de toilette en quartz, un sol blanc et une cabine de douche à porte battante.

Linear glass tiles in calming shades of blue and crisp white field tiles set vertically visually draw the eye up and heighten the space, while a new frameless glass shower door helps create an airy and open feeling.
Sources:
Wall Paint - Sherwin-Williams, Tide Water @ 120%
Faucet - Hans Grohe
Tub Deck Set - Hans Grohe
Sink - Kohler
Ceramic Field Tile - Lanka Tile
Glass Accent Tile - G&G Tile
Shower Floor/Niche Tile - AKDO
Floor Tile - Emser
Countertops, shower & tub deck, niche and pony wall cap - Caesarstone
Bathroom Scone - George Kovacs
Cabinet Hardware - Atlas
Medicine Cabinet - Restoration Hardware
Photographer - Robert Morning Photography
---
Project designed by Pasadena interior design studio Soul Interiors Design. They serve Pasadena, San Marino, La Cañada Flintridge, Sierra Madre, Altadena, and surrounding areas.
---
For more about Soul Interiors Design, click here: https://www.soulinteriorsdesign.com/
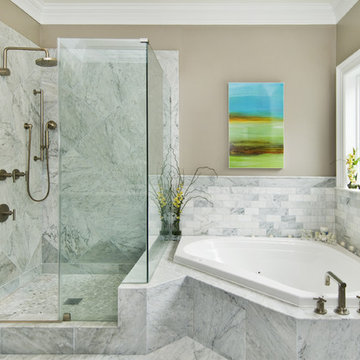
Exemple d'une salle de bain chic avec une baignoire d'angle et un carrelage de pierre.

This full home mid-century remodel project is in an affluent community perched on the hills known for its spectacular views of Los Angeles. Our retired clients were returning to sunny Los Angeles from South Carolina. Amidst the pandemic, they embarked on a two-year-long remodel with us - a heartfelt journey to transform their residence into a personalized sanctuary.
Opting for a crisp white interior, we provided the perfect canvas to showcase the couple's legacy art pieces throughout the home. Carefully curating furnishings that complemented rather than competed with their remarkable collection. It's minimalistic and inviting. We created a space where every element resonated with their story, infusing warmth and character into their newly revitalized soulful home.
Idées déco de salles de bain avec une baignoire d'angle
1