Idées déco de salles de bain avec une baignoire en alcôve et un plan de toilette multicolore
Trier par :
Budget
Trier par:Populaires du jour
1 - 20 sur 1 491 photos
1 sur 3

Mid-Century Modern Bathroom
Cette image montre une salle de bain principale vintage en bois brun avec un placard à porte plane, une baignoire en alcôve, une douche d'angle, WC séparés, un mur blanc, un sol en carrelage de porcelaine, un lavabo encastré, un plan de toilette en terrazzo, un sol noir, une cabine de douche à porte battante, un plan de toilette multicolore, une niche, meuble double vasque, meuble-lavabo encastré et poutres apparentes.
Cette image montre une salle de bain principale vintage en bois brun avec un placard à porte plane, une baignoire en alcôve, une douche d'angle, WC séparés, un mur blanc, un sol en carrelage de porcelaine, un lavabo encastré, un plan de toilette en terrazzo, un sol noir, une cabine de douche à porte battante, un plan de toilette multicolore, une niche, meuble double vasque, meuble-lavabo encastré et poutres apparentes.

We used the concept of a European wet room to maximize shower space. The natural and aqua color scheme is carried through here and seen in the unique tile inset. The straight lines of the brick set tile are offset by the organic pebble floor.

Idées déco pour une petite salle de bain campagne pour enfant avec un placard à porte shaker, des portes de placard blanches, une baignoire en alcôve, un combiné douche/baignoire, WC séparés, un carrelage gris, des carreaux de céramique, un mur gris, un sol en carrelage de porcelaine, un lavabo encastré, un plan de toilette en granite, un sol gris, une cabine de douche avec un rideau, un plan de toilette multicolore, une niche, meuble simple vasque et meuble-lavabo encastré.
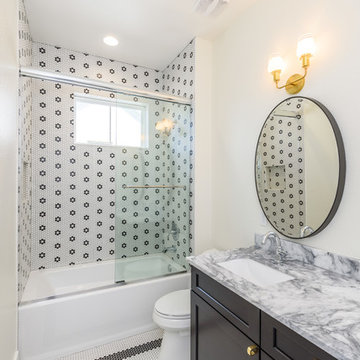
Aménagement d'une salle d'eau campagne en bois foncé de taille moyenne avec un placard à porte shaker, une baignoire en alcôve, WC séparés, un carrelage multicolore, mosaïque, un mur blanc, un sol en carrelage de terre cuite, un lavabo encastré, un plan de toilette en marbre, un sol multicolore, une cabine de douche à porte battante et un plan de toilette multicolore.

Cette photo montre une salle d'eau chic de taille moyenne avec un placard à porte shaker, des portes de placard blanches, une baignoire en alcôve, un combiné douche/baignoire, WC à poser, un carrelage blanc, un mur rose, un lavabo encastré, un sol gris, aucune cabine, un plan de toilette multicolore, des carreaux de porcelaine, un sol en marbre et un plan de toilette en marbre.
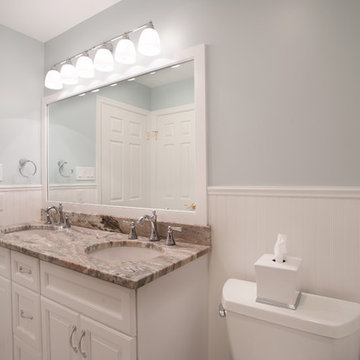
Aménagement d'une salle de bain principale classique de taille moyenne avec une baignoire en alcôve, un combiné douche/baignoire, WC séparés, un sol en carrelage de céramique, un lavabo encastré, un plan de toilette en granite, une cabine de douche avec un rideau, un placard avec porte à panneau encastré, des portes de placard blanches, un carrelage métro, un mur gris, un sol gris et un plan de toilette multicolore.

This glamorous marble basketweave floor is to die for!
Cette image montre une grande douche en alcôve traditionnelle pour enfant avec un placard avec porte à panneau surélevé, des portes de placard blanches, du carrelage en marbre, un sol en marbre, un plan de toilette en marbre, une baignoire en alcôve, WC à poser, un carrelage multicolore, un mur gris, un lavabo encastré, un sol multicolore, une cabine de douche avec un rideau et un plan de toilette multicolore.
Cette image montre une grande douche en alcôve traditionnelle pour enfant avec un placard avec porte à panneau surélevé, des portes de placard blanches, du carrelage en marbre, un sol en marbre, un plan de toilette en marbre, une baignoire en alcôve, WC à poser, un carrelage multicolore, un mur gris, un lavabo encastré, un sol multicolore, une cabine de douche avec un rideau et un plan de toilette multicolore.

Idée de décoration pour une salle d'eau marine avec un placard à porte plane, des portes de placards vertess, une baignoire en alcôve, un combiné douche/baignoire, WC séparés, un carrelage métro, un mur multicolore, un sol en carrelage de terre cuite, un lavabo encastré, un plan de toilette en quartz modifié, un sol noir, une cabine de douche à porte coulissante, un plan de toilette multicolore, meuble simple vasque, meuble-lavabo encastré et du papier peint.
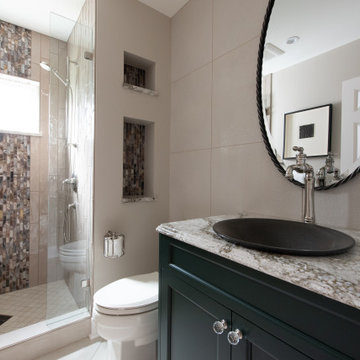
Cette image montre une salle de bain traditionnelle de taille moyenne avec des portes de placards vertess, un carrelage multicolore, un carrelage en pâte de verre, un mur beige, un sol beige, une cabine de douche à porte battante, un placard avec porte à panneau encastré, une baignoire en alcôve, un lavabo posé, un plan de toilette en granite et un plan de toilette multicolore.

You don't have to own a big celebrity mansion to have a beautifully appointed house finished with unique and special materials. When my clients bought an average condo kitted out with all the average builder-grade things that average builders stuff into spaces like that, they longed to make it theirs. Being collectors of colorful Fiesta tableware and lovers of extravagant stone, we set about infusing the space with a dose of their fun personality.
There wasn’t a corner of the house that went untouched in this extensive renovation. The ground floor got a complete make-over with a new Calacatta Gold tile floor, and I designed a very special border of Lunada Bay glass mosaic tiles that outlines the edge of every room.
We ripped out a solid walled staircase and replaced it with a visually lighter cable rail system, and a custom hanging chandelier now shines over the living room.
The kitchen was redesigned to take advantage of a wall that was previously just shallow pantry storage. By opening it up and installing cabinetry, we doubled the counter space and made the kitchen much more spacious and usable. We also removed a low hanging set of upper cabinets that cut off the kitchen from the rest of the ground floor spaces. Acquarella Fantasy quartzite graces the counter surfaces and continues down in a waterfall feature in order to enjoy as much of this stone’s natural beauty as possible.
One of my favorite spaces turned out to be the primary bathroom. The scheme for this room took shape when we were at a slab warehouse shopping for material. We stumbled across a packet of a stunning quartzite called Fusion Wow Dark and immediately fell in love. We snatched up a pair of slabs for the counter as well as the back wall of the shower. My clients were eager to be rid of a tub-shower alcove and create a spacious curbless shower, which meant a full piece of stone on the entire long wall would be stunning. To compliment it, I found a neutral, sandstone-like tile for the return walls of the shower and brought it around the remaining walls of the space, capped with a coordinating chair rail. But my client's love of gold and all things sparkly led us to a wonderful mosaic. Composed of shifting hues of honey and gold, I envisioned the mosaic on the vanity wall and as a backing for the niche in the shower. We chose a dark slate tile to ground the room, and designed a luxurious, glass French door shower enclosure. Little touches like a motion-detected toe kick night light at the vanity, oversized LED mirrors, and ultra-modern plumbing fixtures elevate this previously simple bathroom.
And I designed a watery-themed guest bathroom with a deep blue vanity, a large LED mirror, toe kick lights, and customized handmade porcelain tiles illustrating marshland scenes and herons.
All photos by Bernardo Grijalva
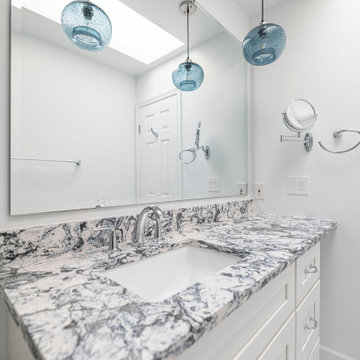
White and bright bathroom project with white hexagon tiles and blue pendant lights. White & blue engineered quartz with white painted vanity .
Exemple d'une salle de bain chic de taille moyenne avec un placard à porte shaker, des portes de placard blanches, une baignoire en alcôve, un combiné douche/baignoire, un carrelage blanc, des carreaux de porcelaine, un sol en carrelage de porcelaine, un lavabo encastré, un plan de toilette en quartz modifié, un sol blanc, une cabine de douche à porte coulissante, un plan de toilette multicolore, meuble simple vasque et meuble-lavabo encastré.
Exemple d'une salle de bain chic de taille moyenne avec un placard à porte shaker, des portes de placard blanches, une baignoire en alcôve, un combiné douche/baignoire, un carrelage blanc, des carreaux de porcelaine, un sol en carrelage de porcelaine, un lavabo encastré, un plan de toilette en quartz modifié, un sol blanc, une cabine de douche à porte coulissante, un plan de toilette multicolore, meuble simple vasque et meuble-lavabo encastré.

Custom bathroom with granite countertops and a three wall alcove bathtub.
Cette photo montre une salle de bain chic en bois foncé de taille moyenne pour enfant avec un placard avec porte à panneau surélevé, une baignoire en alcôve, un combiné douche/baignoire, WC à poser, un carrelage beige, des carreaux de porcelaine, un mur beige, un sol en carrelage de céramique, un lavabo intégré, un plan de toilette en granite, un sol beige, une cabine de douche avec un rideau, un plan de toilette multicolore, une niche, meuble simple vasque et meuble-lavabo encastré.
Cette photo montre une salle de bain chic en bois foncé de taille moyenne pour enfant avec un placard avec porte à panneau surélevé, une baignoire en alcôve, un combiné douche/baignoire, WC à poser, un carrelage beige, des carreaux de porcelaine, un mur beige, un sol en carrelage de céramique, un lavabo intégré, un plan de toilette en granite, un sol beige, une cabine de douche avec un rideau, un plan de toilette multicolore, une niche, meuble simple vasque et meuble-lavabo encastré.
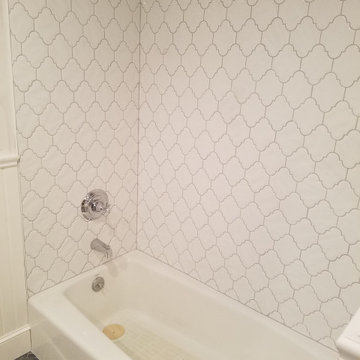
Crisp white tile surround this new tub/shower combo.
Exemple d'une salle d'eau moderne de taille moyenne avec un placard avec porte à panneau encastré, des portes de placard blanches, une baignoire en alcôve, WC séparés, un carrelage blanc, du carrelage en marbre, un sol en marbre, un lavabo encastré, un plan de toilette multicolore, meuble simple vasque, meuble-lavabo sur pied, un plafond voûté et un combiné douche/baignoire.
Exemple d'une salle d'eau moderne de taille moyenne avec un placard avec porte à panneau encastré, des portes de placard blanches, une baignoire en alcôve, WC séparés, un carrelage blanc, du carrelage en marbre, un sol en marbre, un lavabo encastré, un plan de toilette multicolore, meuble simple vasque, meuble-lavabo sur pied, un plafond voûté et un combiné douche/baignoire.
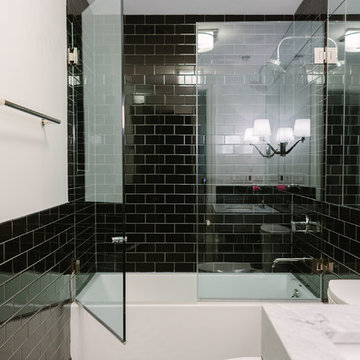
Photo Credit:
Aimée Mazzenga
Aménagement d'une salle de bain classique de taille moyenne avec un placard sans porte, une baignoire en alcôve, un combiné douche/baignoire, WC séparés, un carrelage noir, des carreaux de porcelaine, un mur blanc, un sol en carrelage de porcelaine, un lavabo posé, un plan de toilette en marbre, un sol multicolore, une cabine de douche à porte battante et un plan de toilette multicolore.
Aménagement d'une salle de bain classique de taille moyenne avec un placard sans porte, une baignoire en alcôve, un combiné douche/baignoire, WC séparés, un carrelage noir, des carreaux de porcelaine, un mur blanc, un sol en carrelage de porcelaine, un lavabo posé, un plan de toilette en marbre, un sol multicolore, une cabine de douche à porte battante et un plan de toilette multicolore.

This original 1960s bathroom needed a complete overhaul. The original pink floor and vanity tile as well as the pink ceramic bathtub were all removed and replaced with a clean, timeless look. A majority of the wall space was retiled with classic white subway tile while the floor was redone with a beautiful black and white geometric tile. Black faucets and vessel sinks add a modern touch with the completed look being a combination of modern finishes and traditional touches.
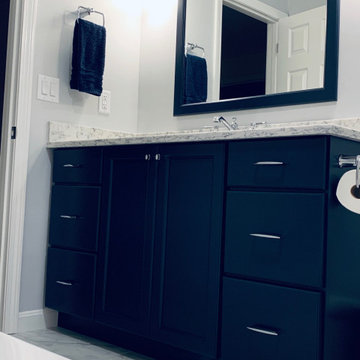
This bathroom remodel was designed by Nicole from our Windham showroom. This remodel features Cabico Essence cabinets with maple wood, Stretto door style (flat panel) and Bonavista (blue paint) finish. This remodel also features LG viatera Quartz countertop with Rococo color and standard edge. This also was used for shelves in the shower. The floor and shower walls is 12” x 24” by Mediterranean with Marmol Venatino color in honed. The shampoo niche is also in the same tile and color but in 2” x 2” size in honed. Other features includes Maax tub in white, Moen chrome faucet, Kohler Caxton white sink, Moen Chrome Showerhead, Moen Chrome Valve Trim, Moen Flara Chrome light fixture, Moen chrome Towel Ring, and Moen chrome double robe hook. The hardware is by Amerock with Chrome Handles and Knobs.
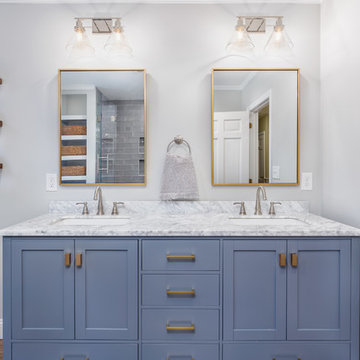
This children's bathroom remodel is chic and a room the kids can grow into. Featuring a semi-custom double vanity, with antique bronze mirrors, marble countertop, gorgeous glass subway tile, a custom glass shower door and custom built-in open shelving.

Bathrooms don't have to be boring or basic. They can inspire you, entertain you, and really wow your guests. This rustic-modern design truly represents this family and their home.

Modern farmhouse bathroom remodel featuring a beautiful Carrara marble counter and gray vanity which includes two drawers and an open shelf at the bottom for wicker baskets that add warmth and texture to the space. The hardware finish is polished chrome. The walls and ceiling are painted in Sherwin Williams Westhighland White 7566 for a light and airy vibe. The vanity wall showcases a shiplap wood detail. Above the vanity on either side of the round mirror are two, round glass chrome plated, wall sconces that add a classic feeling to the room. The alcove shower/cast iron tub combo includes a niche for shampoo. The shower walls have a white textured tile in a subway pattern with a light gray grout and an accent trim of multi-gray penny round mosaic tile which complements the gray and white color scheme.
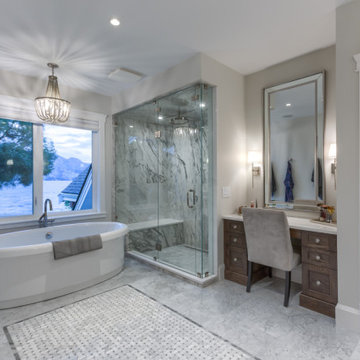
Inspiration pour une grande salle de bain principale design en bois brun avec un placard à porte shaker, une baignoire en alcôve, une douche d'angle, WC séparés, un carrelage gris, des carreaux de béton, un mur gris, un sol en carrelage de porcelaine, un lavabo encastré, un plan de toilette en surface solide, un sol multicolore, une cabine de douche à porte battante, un plan de toilette multicolore, un banc de douche, meuble double vasque et meuble-lavabo encastré.
Idées déco de salles de bain avec une baignoire en alcôve et un plan de toilette multicolore
1