Idées déco de salles de bain avec une baignoire encastrée et un carrelage en pâte de verre
Trier par :
Budget
Trier par:Populaires du jour
1 - 20 sur 685 photos
1 sur 3

Paul Dyer Photography
Exemple d'une salle de bain chic avec un lavabo encastré, des portes de placard blanches, une baignoire encastrée, une douche d'angle, un carrelage gris, un carrelage en pâte de verre, un sol en carrelage de terre cuite, un mur gris et un placard avec porte à panneau encastré.
Exemple d'une salle de bain chic avec un lavabo encastré, des portes de placard blanches, une baignoire encastrée, une douche d'angle, un carrelage gris, un carrelage en pâte de verre, un sol en carrelage de terre cuite, un mur gris et un placard avec porte à panneau encastré.

Inspiration pour une grande douche en alcôve principale traditionnelle avec un placard avec porte à panneau surélevé, des portes de placard blanches, une baignoire encastrée, un carrelage beige, un carrelage marron, un carrelage en pâte de verre, un mur beige, un sol en carrelage de porcelaine, un lavabo encastré, un plan de toilette en granite, un sol beige et une cabine de douche à porte battante.
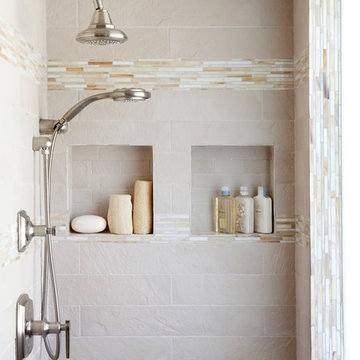
Nancy Nolan Photography
Idée de décoration pour une grande salle de bain principale minimaliste en bois brun avec un placard à porte plane, une baignoire encastrée, une douche ouverte, WC séparés, un carrelage beige, un carrelage en pâte de verre, un mur beige, un sol en carrelage de porcelaine, un lavabo encastré et un plan de toilette en quartz modifié.
Idée de décoration pour une grande salle de bain principale minimaliste en bois brun avec un placard à porte plane, une baignoire encastrée, une douche ouverte, WC séparés, un carrelage beige, un carrelage en pâte de verre, un mur beige, un sol en carrelage de porcelaine, un lavabo encastré et un plan de toilette en quartz modifié.

Our client asked us to remodel the Master Bathroom of her 1970's lake home which was quite an honor since it was an important and personal space that she had been dreaming about for years. As a busy doctor and mother of two, she needed a sanctuary to relax and unwind. She and her husband had previously remodeled their entire house except for the Master Bath which was dark, tight and tired. She wanted a better layout to create a bright, clean, modern space with Calacatta gold marble, navy blue glass tile and cabinets and a sprinkle of gold hardware. The results were stunning... a fresh, clean, modern, bright and beautiful Master Bathroom that our client was thrilled to enjoy for years to come.

Unique glass tiles add character to this bathroom along with a gold framed mirror and wall sconces. A cladded bathtub/shower combo with a hinged glass shower door are carefully custom designed with attention to the critical dimensions and details,
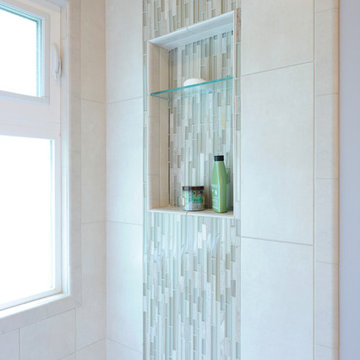
Featured in St. Louis At Home magazine. Glass tile strips installed vertically and at the back of the niche add a waterfall effect to the tub area in this spa-like, contemporary bath.
Michael Jacob Photography
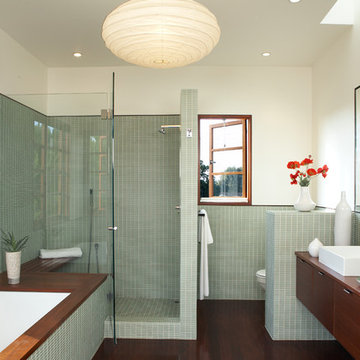
Aménagement d'une douche en alcôve principale contemporaine en bois brun avec une vasque, un placard à porte plane, une baignoire encastrée, un carrelage vert, un carrelage en pâte de verre, un mur blanc et parquet foncé.
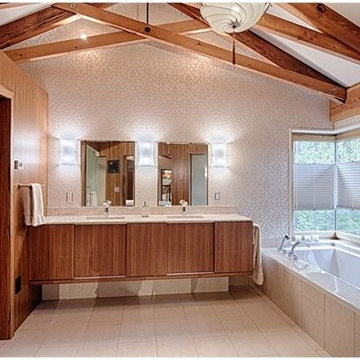
Inspiration pour une grande salle de bain principale minimaliste en bois brun avec un placard à porte plane, une baignoire encastrée, un carrelage blanc, un carrelage en pâte de verre, un mur beige, un sol en carrelage de porcelaine, un lavabo encastré, un plan de toilette en calcaire et un sol beige.

Please visit my website directly by copying and pasting this link directly into your browser: http://www.berensinteriors.com/ to learn more about this project and how we may work together!
This soaking bathtub surrounded by onyx is perfect for two and the polished Venetian plaster walls complete the look. Robert Naik Photography.
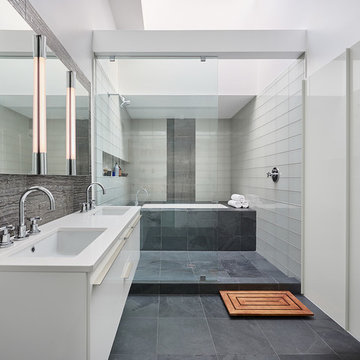
Referencing the wife and 3 daughters for which the house was named, four distinct but cohesive design criteria were considered for the 2016 renovation of the circa 1890, three story masonry rowhouse:
1. To keep the significant original elements – such as
the grand stair and Lincrusta wainscoting.
2. To repurpose original elements such as the former
kitchen pocket doors fitted to their new location on
the second floor with custom track.
3. To improve original elements - such as the new "sky
deck" with its bright green steel frame, a new
kitchen and modern baths.
4. To insert unifying elements such as the 3 wall
benches, wall openings and sculptural ceilings.
Photographer Jesse Gerard - Hoachlander Davis Photography
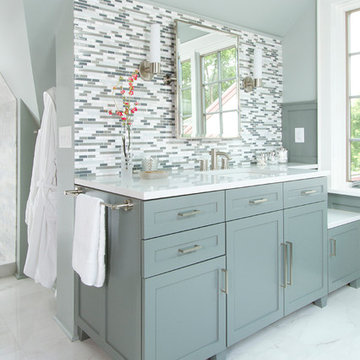
Custom vanity with built in bench and glass tile back splash.
Seth Both Photography.
Farrell and Sons Construction
Cette image montre une grande douche en alcôve principale traditionnelle avec un placard à porte plane, des portes de placard grises, une baignoire encastrée, WC à poser, un carrelage bleu, un carrelage en pâte de verre, un mur bleu, un sol en marbre, un lavabo encastré, un plan de toilette en quartz, un sol blanc et aucune cabine.
Cette image montre une grande douche en alcôve principale traditionnelle avec un placard à porte plane, des portes de placard grises, une baignoire encastrée, WC à poser, un carrelage bleu, un carrelage en pâte de verre, un mur bleu, un sol en marbre, un lavabo encastré, un plan de toilette en quartz, un sol blanc et aucune cabine.
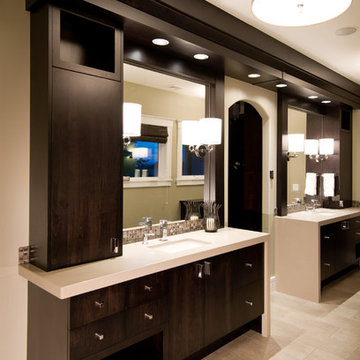
Réalisation d'une très grande salle de bain principale design en bois foncé avec un placard à porte plane, une baignoire encastrée, un carrelage en pâte de verre, un mur beige, un lavabo encastré et un plan de toilette en quartz modifié.
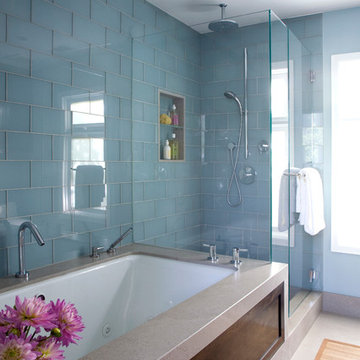
Inspiration pour une grande salle de bain principale traditionnelle en bois foncé avec un placard à porte shaker, une douche d'angle, un carrelage bleu, un carrelage en pâte de verre, un mur bleu, un sol en travertin, un lavabo encastré, un plan de toilette en granite et une baignoire encastrée.
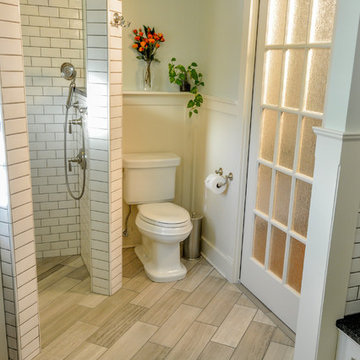
Griffin Customs
Idée de décoration pour une salle de bain principale craftsman de taille moyenne avec un lavabo encastré, un placard à porte affleurante, des portes de placard blanches, un plan de toilette en granite, une baignoire encastrée, une douche d'angle, WC séparés, un carrelage beige, un carrelage en pâte de verre, un mur vert et un sol en calcaire.
Idée de décoration pour une salle de bain principale craftsman de taille moyenne avec un lavabo encastré, un placard à porte affleurante, des portes de placard blanches, un plan de toilette en granite, une baignoire encastrée, une douche d'angle, WC séparés, un carrelage beige, un carrelage en pâte de verre, un mur vert et un sol en calcaire.

Photography by J Savage Gibson
Idée de décoration pour une salle de bain principale design en bois brun de taille moyenne avec un placard à porte plane, une baignoire encastrée, un combiné douche/baignoire, un carrelage en pâte de verre, un sol en carrelage de porcelaine, un lavabo encastré, un plan de toilette en quartz modifié, une cabine de douche à porte battante, un carrelage bleu, un sol beige et un mur blanc.
Idée de décoration pour une salle de bain principale design en bois brun de taille moyenne avec un placard à porte plane, une baignoire encastrée, un combiné douche/baignoire, un carrelage en pâte de verre, un sol en carrelage de porcelaine, un lavabo encastré, un plan de toilette en quartz modifié, une cabine de douche à porte battante, un carrelage bleu, un sol beige et un mur blanc.
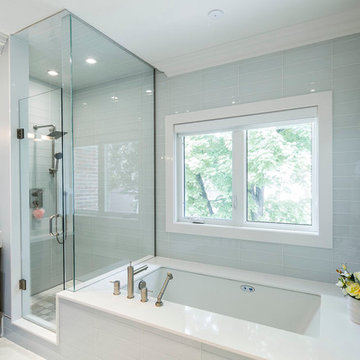
Floating shelves beside the tub provide a seamless look and ample storage without obstructing the space.
Idée de décoration pour une salle de bain principale minimaliste en bois foncé de taille moyenne avec un placard à porte plane, une baignoire encastrée, une douche d'angle, un mur bleu, un sol en marbre, un lavabo encastré, un plan de toilette en quartz modifié, un carrelage en pâte de verre, un sol blanc et une cabine de douche à porte battante.
Idée de décoration pour une salle de bain principale minimaliste en bois foncé de taille moyenne avec un placard à porte plane, une baignoire encastrée, une douche d'angle, un mur bleu, un sol en marbre, un lavabo encastré, un plan de toilette en quartz modifié, un carrelage en pâte de verre, un sol blanc et une cabine de douche à porte battante.
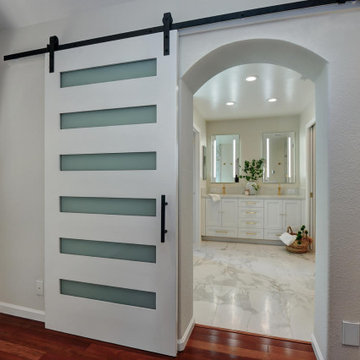
Bold Brass accents and marble flooring style this bathroom feminine classic with a touch of vintage elegance.
This glamorous Mountain View ensuite bathroom features a custom crisp white double sink and lit mirrored vanity, crystal Knobs, eye catching brass fixtures, a warm jet soaking tub and a stylish barn door that provides the perfect amount of privacy. Accent metallic glass tile add the perfect touch of modern masculinity in the corner stand up shower and tub niches, every inch of this master bathroom was well designed and took new levels to adding stylish design to functionality.
Budget analysis and project development by: May Construction
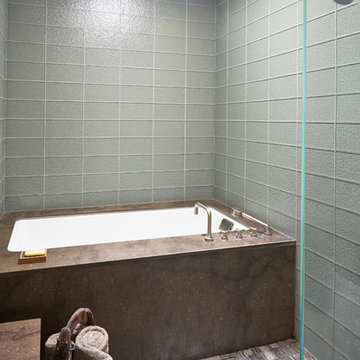
Tub and shower room
photography by Mike Kaskel
Idées déco pour une salle de bain asiatique en bois foncé de taille moyenne avec un placard à porte plane, une baignoire encastrée, un carrelage gris, un carrelage en pâte de verre, un mur gris, un sol en carrelage de porcelaine, un lavabo encastré, un plan de toilette en quartz modifié, un sol marron et une cabine de douche à porte battante.
Idées déco pour une salle de bain asiatique en bois foncé de taille moyenne avec un placard à porte plane, une baignoire encastrée, un carrelage gris, un carrelage en pâte de verre, un mur gris, un sol en carrelage de porcelaine, un lavabo encastré, un plan de toilette en quartz modifié, un sol marron et une cabine de douche à porte battante.
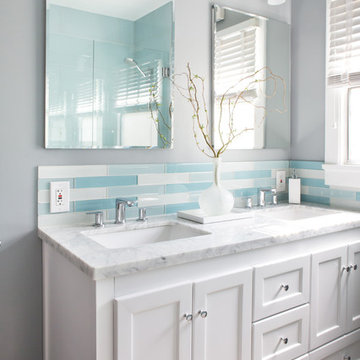
Erika Bierman Photography
Cette photo montre une salle de bain principale tendance de taille moyenne avec un lavabo encastré, un placard à porte shaker, des portes de placard blanches, un plan de toilette en marbre, une baignoire encastrée, WC séparés, un carrelage gris, un carrelage en pâte de verre, un mur gris, un sol en carrelage de porcelaine, un sol marron, une cabine de douche à porte battante et un combiné douche/baignoire.
Cette photo montre une salle de bain principale tendance de taille moyenne avec un lavabo encastré, un placard à porte shaker, des portes de placard blanches, un plan de toilette en marbre, une baignoire encastrée, WC séparés, un carrelage gris, un carrelage en pâte de verre, un mur gris, un sol en carrelage de porcelaine, un sol marron, une cabine de douche à porte battante et un combiné douche/baignoire.
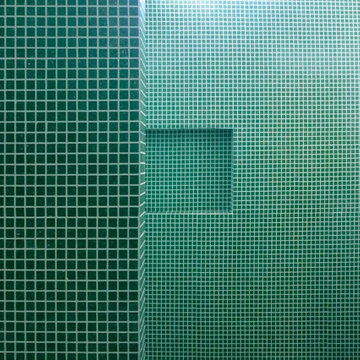
© François Texier Architecte
Aménagement d'une salle de bain principale contemporaine de taille moyenne avec une baignoire encastrée, une douche à l'italienne, un carrelage vert, un carrelage en pâte de verre, un mur vert, un sol en carrelage de céramique, un lavabo suspendu et un plan de toilette en carrelage.
Aménagement d'une salle de bain principale contemporaine de taille moyenne avec une baignoire encastrée, une douche à l'italienne, un carrelage vert, un carrelage en pâte de verre, un mur vert, un sol en carrelage de céramique, un lavabo suspendu et un plan de toilette en carrelage.
Idées déco de salles de bain avec une baignoire encastrée et un carrelage en pâte de verre
1