Idées déco de salles de bain avec une baignoire encastrée et un carrelage multicolore
Trier par :
Budget
Trier par:Populaires du jour
61 - 80 sur 1 145 photos
1 sur 3
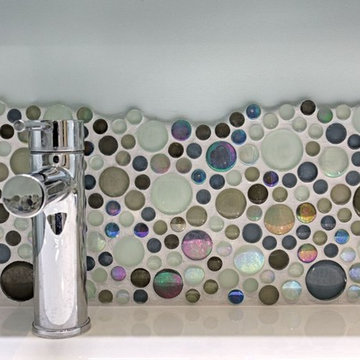
Virginie Durieux
Exemple d'une salle de bain principale tendance de taille moyenne avec un placard à porte persienne, des portes de placard marrons, une baignoire encastrée, un carrelage bleu, un carrelage gris, un carrelage jaune, un carrelage multicolore, un carrelage noir et blanc, des carreaux de béton, un mur bleu, un lavabo encastré et un sol beige.
Exemple d'une salle de bain principale tendance de taille moyenne avec un placard à porte persienne, des portes de placard marrons, une baignoire encastrée, un carrelage bleu, un carrelage gris, un carrelage jaune, un carrelage multicolore, un carrelage noir et blanc, des carreaux de béton, un mur bleu, un lavabo encastré et un sol beige.
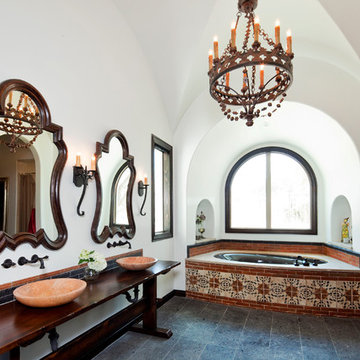
Photo Courtesy of Architectural Tile & Stone, designed by Amanda Stephenson of Design Studio 2010 | Polanco 6 in mocka & charcoal on off white
Inspiration pour une salle de bain principale méditerranéenne en bois foncé avec une vasque, un plan de toilette en bois, une baignoire encastrée, un carrelage multicolore, un mur blanc et une fenêtre.
Inspiration pour une salle de bain principale méditerranéenne en bois foncé avec une vasque, un plan de toilette en bois, une baignoire encastrée, un carrelage multicolore, un mur blanc et une fenêtre.
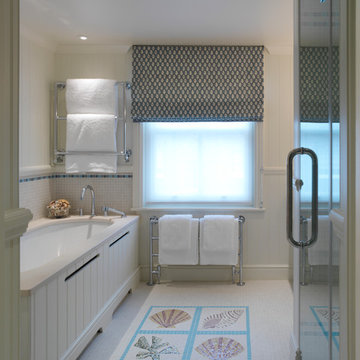
Children's Bathroom with Mosaic Flooring and splash backs.
Photography: Ray Main
Cette image montre une salle de bain marine avec une baignoire encastrée, un carrelage multicolore, mosaïque et un mur beige.
Cette image montre une salle de bain marine avec une baignoire encastrée, un carrelage multicolore, mosaïque et un mur beige.
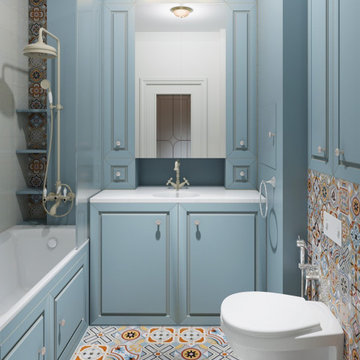
небольшая ванная комната с плиткой-пэтчворк и максимум мест для хранения за счет встроенной мебели и экрана-шкафа под ванной
Inspiration pour une petite salle de bain bohème avec un placard avec porte à panneau encastré, des portes de placard bleues, une baignoire encastrée, un combiné douche/baignoire, WC suspendus, un carrelage multicolore, un mur bleu, un sol en carrelage de céramique, un lavabo intégré, un plan de toilette en surface solide, un sol multicolore, une cabine de douche avec un rideau et un plan de toilette blanc.
Inspiration pour une petite salle de bain bohème avec un placard avec porte à panneau encastré, des portes de placard bleues, une baignoire encastrée, un combiné douche/baignoire, WC suspendus, un carrelage multicolore, un mur bleu, un sol en carrelage de céramique, un lavabo intégré, un plan de toilette en surface solide, un sol multicolore, une cabine de douche avec un rideau et un plan de toilette blanc.
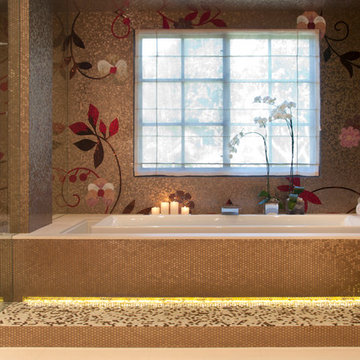
Photography Birte Reimer
Inspiration pour un très grand sauna asiatique en bois brun avec une vasque, un placard à porte plane, un plan de toilette en calcaire, une baignoire encastrée, un bidet, un carrelage multicolore, mosaïque, un mur beige et un sol en calcaire.
Inspiration pour un très grand sauna asiatique en bois brun avec une vasque, un placard à porte plane, un plan de toilette en calcaire, une baignoire encastrée, un bidet, un carrelage multicolore, mosaïque, un mur beige et un sol en calcaire.

The owner of this urban residence, which exhibits many natural materials, i.e., exposed brick and stucco interior walls, originally signed a contract to update two of his bathrooms. But, after the design and material phase began in earnest, he opted to removed the second bathroom from the project and focus entirely on the Master Bath. And, what a marvelous outcome!
With the new design, two fullheight walls were removed (one completely and the second lowered to kneewall height) allowing the eye to sweep the entire space as one enters. The views, no longer hindered by walls, have been completely enhanced by the materials chosen.
The limestone counter and tub deck are mated with the Riftcut Oak, Espresso stained, custom cabinets and panels. Cabinetry, within the extended design, that appears to float in space, is highlighted by the undercabinet LED lighting, creating glowing warmth that spills across the buttercolored floor.
Stacked stone wall and splash tiles are balanced perfectly with the honed travertine floor tiles; floor tiles installed with a linear stagger, again, pulling the viewer into the restful space.
The lighting, introduced, appropriately, in several layers, includes ambient, task (sconces installed through the mirroring), and “sparkle” (undercabinet LED and mirrorframe LED).
The final detail that marries this beautifully remodeled bathroom was the removal of the entry slab hinged door and in the installation of the new custom five glass panel pocket door. It appears not one detail was overlooked in this marvelous renovation.
Follow the link below to learn more about the designer of this project James L. Campbell CKD http://lamantia.com/designers/james-l-campbell-ckd/
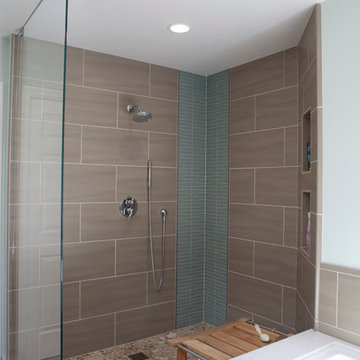
Master bedroom renovation by La/Con Builders in San Jose, CA.
Designed by Paladin Design in San Jose, CA.
Shower wall tiles are Leonardo Cermica 12x24
Shower accent tile is Island Stone Breeze Waveline.
Shower pan tiles are Island Stone Level Pebble French Tan.
Fixtures are Hans Grohe HG Metris C with AX shower hose.
Photo by homeowner.
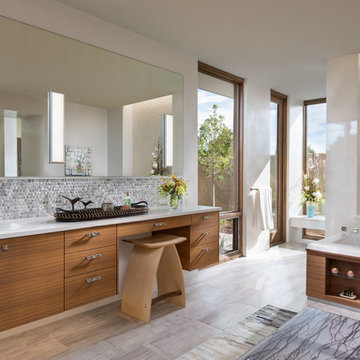
HOME FEATURES
Contexual modern design with contemporary Santa Fe–style elements
Luxuriously open floor plan
Stunning chef’s kitchen perfect for entertaining
Gracious indoor/outdoor living with views of the Sangres
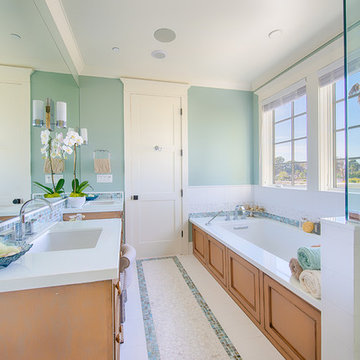
This turquoise and white bathroom features matching mosaic tile accents in the walls and floor. We partnered with Jennifer Allison Design on this project. Her design firm contacted us to paint the entire house - inside and out. Images are used with permission. You can contact her at (310) 488-0331 for more information.
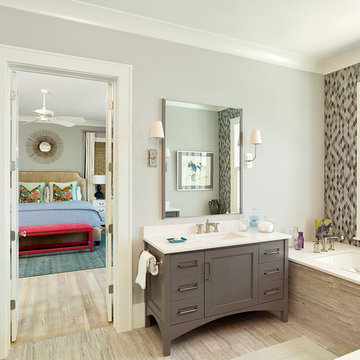
Exemple d'une salle de bain bord de mer avec un lavabo encastré, des portes de placard grises, une baignoire encastrée, un carrelage multicolore, un mur gris et un placard avec porte à panneau encastré.
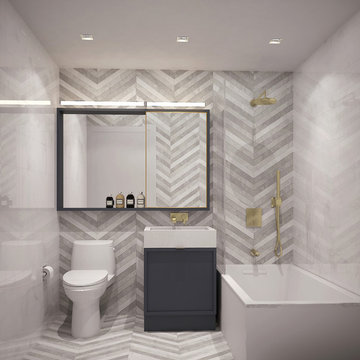
A chevron pattern limestone tile wall and floor alternate in soothing gray and white in this luxury master bathroom by Meshberg Group. A custom dark gray lacquered vanity with matching brass trimmed wall mounted mirror and medicine cabinet are perfectly paired with a limestone topped Kohler Underscore tub. Finishing off this master bath are modern and minimal unlacquered brass plumbing fixtures by Hansgrohe.
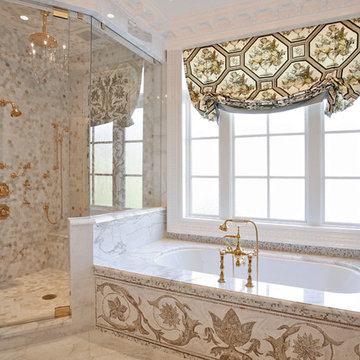
Sterling Hall- Marmi Natural Stone
Barbara Brown Photography
Cette photo montre une salle de bain chic avec une baignoire encastrée, une douche d'angle, un carrelage multicolore et mosaïque.
Cette photo montre une salle de bain chic avec une baignoire encastrée, une douche d'angle, un carrelage multicolore et mosaïque.

A nickel plated and glass globe lantern hangs from a vaulted ceiling. Rock crystal sconces sparkle above the sinks. Mercury glass accessories in a glass shelved niche above the luxurious bath tub. Photo by Phillip Ennis
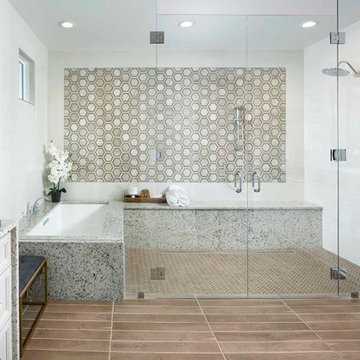
Arthur Rutenberg Homes
Cette photo montre une salle de bain principale chic avec un placard avec porte à panneau encastré, des portes de placard blanches, une baignoire encastrée, une douche à l'italienne, un carrelage multicolore, un carrelage blanc, un mur blanc, un sol beige, une cabine de douche à porte battante et un plan de toilette multicolore.
Cette photo montre une salle de bain principale chic avec un placard avec porte à panneau encastré, des portes de placard blanches, une baignoire encastrée, une douche à l'italienne, un carrelage multicolore, un carrelage blanc, un mur blanc, un sol beige, une cabine de douche à porte battante et un plan de toilette multicolore.
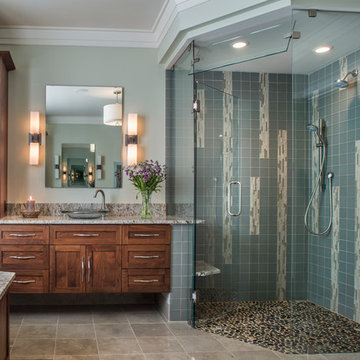
David Dietrich
Réalisation d'une grande salle de bain principale tradition en bois foncé avec une baignoire encastrée, un sol en carrelage de céramique, un plan de toilette en marbre, un placard à porte shaker, une douche d'angle, un carrelage bleu, un carrelage multicolore, une vasque et une cabine de douche à porte battante.
Réalisation d'une grande salle de bain principale tradition en bois foncé avec une baignoire encastrée, un sol en carrelage de céramique, un plan de toilette en marbre, un placard à porte shaker, une douche d'angle, un carrelage bleu, un carrelage multicolore, une vasque et une cabine de douche à porte battante.
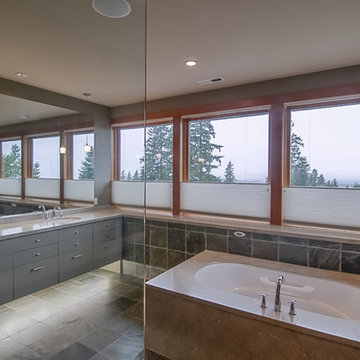
Réalisation d'une salle de bain minimaliste avec un lavabo encastré, un placard à porte plane, des portes de placard grises, une baignoire encastrée et un carrelage multicolore.
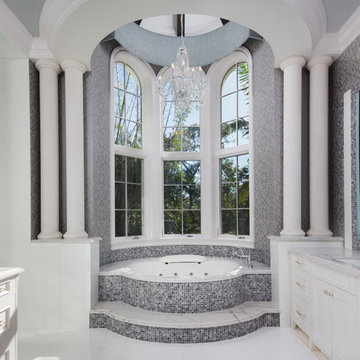
Master Bath. Photography by Tim Gibbons.
Cette photo montre une salle de bain principale chic avec un placard avec porte à panneau encastré, des portes de placard blanches, une baignoire encastrée, un carrelage multicolore, mosaïque, un mur gris, un lavabo encastré, un sol blanc et un plan de toilette blanc.
Cette photo montre une salle de bain principale chic avec un placard avec porte à panneau encastré, des portes de placard blanches, une baignoire encastrée, un carrelage multicolore, mosaïque, un mur gris, un lavabo encastré, un sol blanc et un plan de toilette blanc.
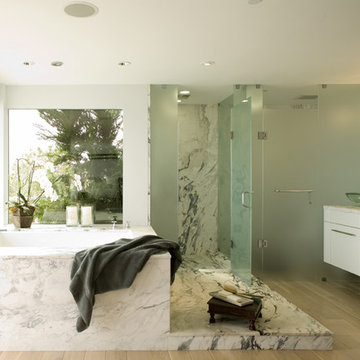
Aménagement d'une douche en alcôve principale moderne de taille moyenne avec une vasque, un placard à porte plane, des portes de placard blanches, un plan de toilette en marbre, une baignoire encastrée, WC à poser, un carrelage multicolore, un mur blanc et parquet clair.
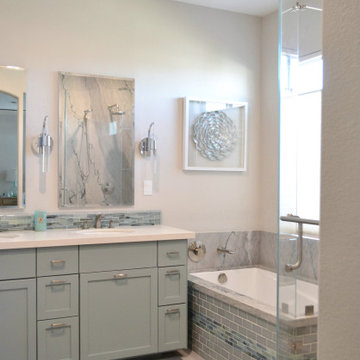
Mixed materials, granite, tile and glass tile, create a calming but rich looking seaside feeling in a master bath and kids easy clean kids bath.
Cette image montre une salle de bain principale traditionnelle de taille moyenne avec un placard à porte shaker, des portes de placard grises, une baignoire encastrée, une douche d'angle, un carrelage multicolore, un lavabo encastré, un plan de toilette en quartz modifié, une cabine de douche à porte battante, un plan de toilette blanc, meuble double vasque et meuble-lavabo encastré.
Cette image montre une salle de bain principale traditionnelle de taille moyenne avec un placard à porte shaker, des portes de placard grises, une baignoire encastrée, une douche d'angle, un carrelage multicolore, un lavabo encastré, un plan de toilette en quartz modifié, une cabine de douche à porte battante, un plan de toilette blanc, meuble double vasque et meuble-lavabo encastré.
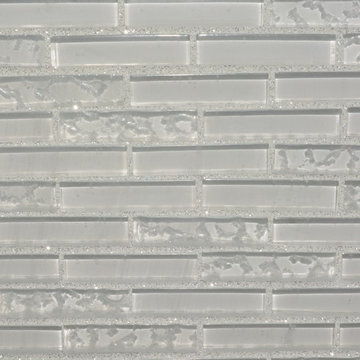
Réalisation d'une grande douche en alcôve principale tradition avec un lavabo encastré, une baignoire encastrée, un carrelage multicolore et un carrelage en pâte de verre.
Idées déco de salles de bain avec une baignoire encastrée et un carrelage multicolore
4