Idées déco de salles de bain avec une baignoire encastrée et un plan de toilette en terrazzo
Trier par :
Budget
Trier par:Populaires du jour
1 - 20 sur 31 photos
1 sur 3
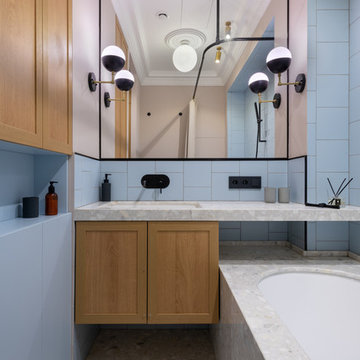
Cette image montre une salle de bain principale et longue et étroite minimaliste en bois brun de taille moyenne avec un placard avec porte à panneau encastré, une baignoire encastrée, un carrelage bleu, un sol en terrazzo, un lavabo encastré, un plan de toilette en terrazzo, un sol gris et un plan de toilette gris.
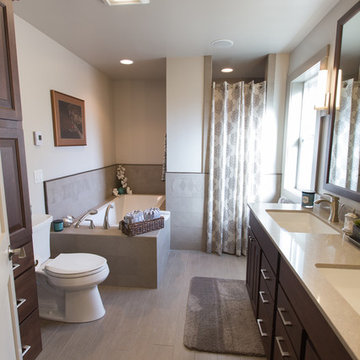
Mike Williams Photography
Exemple d'une douche en alcôve principale chic en bois foncé de taille moyenne avec une baignoire encastrée, WC séparés, un carrelage gris, des carreaux de porcelaine, un mur gris, un lavabo encastré, un plan de toilette en terrazzo, un sol gris, une cabine de douche avec un rideau, un placard avec porte à panneau surélevé et un sol en carrelage de porcelaine.
Exemple d'une douche en alcôve principale chic en bois foncé de taille moyenne avec une baignoire encastrée, WC séparés, un carrelage gris, des carreaux de porcelaine, un mur gris, un lavabo encastré, un plan de toilette en terrazzo, un sol gris, une cabine de douche avec un rideau, un placard avec porte à panneau surélevé et un sol en carrelage de porcelaine.
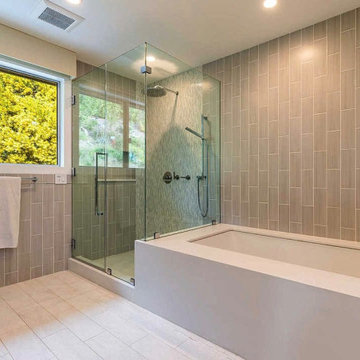
In addition to two bedrooms, the children’s wing encompasses a sizable bathroom. The lower section of the vanity houses a pullout step stool for the youngest ones.
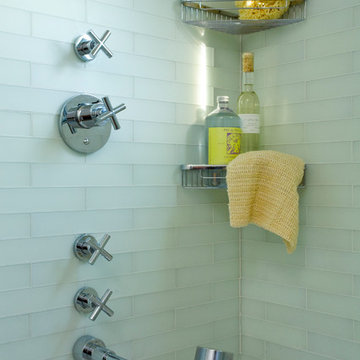
Inspiration pour une salle de bain principale traditionnelle avec une baignoire encastrée, un combiné douche/baignoire, un carrelage en pâte de verre, un carrelage vert et un plan de toilette en terrazzo.
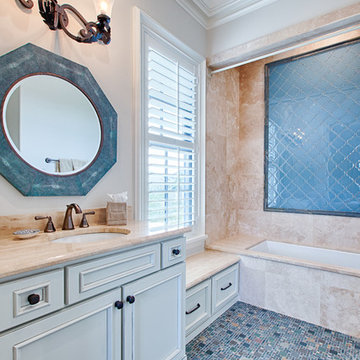
Idées déco pour une douche en alcôve principale classique de taille moyenne avec un placard avec porte à panneau encastré, des portes de placard blanches, une baignoire encastrée, un carrelage multicolore, mosaïque, un mur beige, un sol en carrelage de terre cuite, un lavabo encastré, un plan de toilette en terrazzo, un sol bleu et aucune cabine.
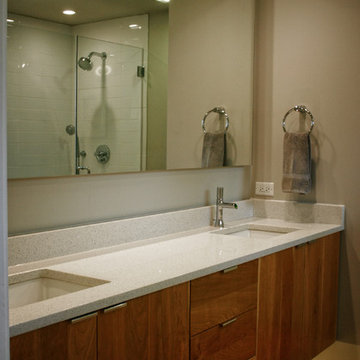
View of new Master bath vanity.
Réalisation d'une salle de bain principale vintage en bois clair de taille moyenne avec un plan de toilette en terrazzo, un placard en trompe-l'oeil, une baignoire encastrée, une douche d'angle, un carrelage blanc, un carrelage métro, un mur marron, un sol en carrelage de porcelaine et un lavabo encastré.
Réalisation d'une salle de bain principale vintage en bois clair de taille moyenne avec un plan de toilette en terrazzo, un placard en trompe-l'oeil, une baignoire encastrée, une douche d'angle, un carrelage blanc, un carrelage métro, un mur marron, un sol en carrelage de porcelaine et un lavabo encastré.
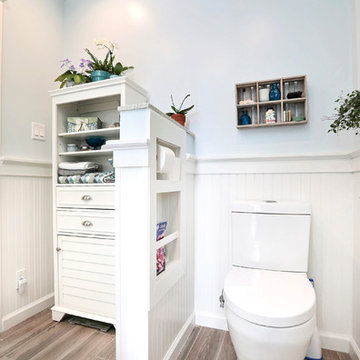
Needing a tranquil getaway? This bathroom is just that - with matte glass mosaics in the best beachy blue tones, fresh white cabinetry, wood plank tile, flat pebble tile for the shower floor, and amazing amenities including heated floors, a heated towel rack and natural light galore, why would you ever leave? What’s a great master bath without plenty of storage? In addition to the great cabinets, we have handy niches everywhere you could possibly need one, and with all of these great details, could you even tell that this bathroom is fully accessible? That’s right, we’ve got a barrier free shower, grab bars, and plenty of floor space to maneuver, around it all!
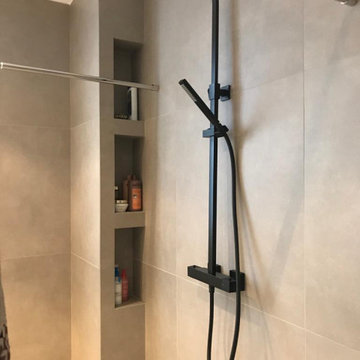
creation de niches ouvertes à l'intérieur de la douche
Cette image montre une grande salle de bain principale design avec un placard à porte affleurante, une baignoire encastrée, une douche ouverte, un plan de toilette en terrazzo, un plan de toilette blanc, meuble double vasque et meuble-lavabo encastré.
Cette image montre une grande salle de bain principale design avec un placard à porte affleurante, une baignoire encastrée, une douche ouverte, un plan de toilette en terrazzo, un plan de toilette blanc, meuble double vasque et meuble-lavabo encastré.
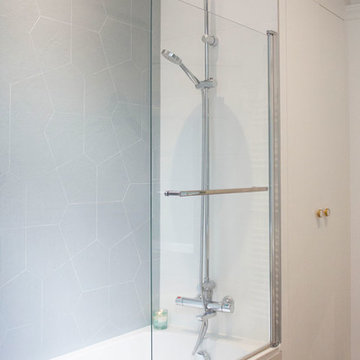
Cette photo montre une salle de bain principale scandinave en bois clair de taille moyenne avec une baignoire encastrée, parquet foncé, un lavabo posé, un plan de toilette en terrazzo et un plan de toilette blanc.
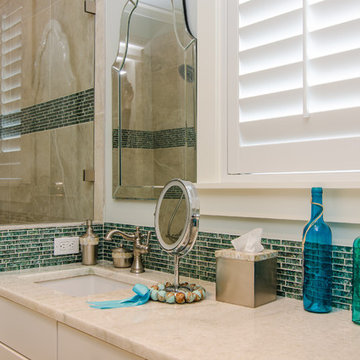
Cette photo montre une salle de bain principale bord de mer de taille moyenne avec un placard à porte shaker, des portes de placard blanches, une baignoire encastrée, un carrelage beige, des carreaux de porcelaine, un mur vert, un lavabo encastré et un plan de toilette en terrazzo.
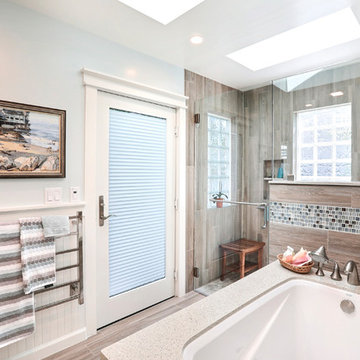
Needing a tranquil getaway? This bathroom is just that - with matte glass mosaics in the best beachy blue tones, fresh white cabinetry, wood plank tile, flat pebble tile for the shower floor, and amazing amenities including heated floors, a heated towel rack and natural light galore, why would you ever leave? What’s a great master bath without plenty of storage? In addition to the great cabinets, we have handy niches everywhere you could possibly need one, and with all of these great details, could you even tell that this bathroom is fully accessible? That’s right, we’ve got a barrier free shower, grab bars, and plenty of floor space to maneuver, around it all!
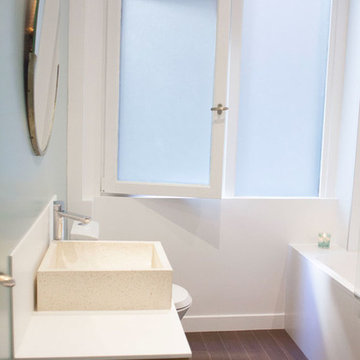
Réalisation d'une salle de bain principale nordique en bois clair de taille moyenne avec une baignoire encastrée, parquet foncé, un lavabo posé, un plan de toilette en terrazzo et un plan de toilette blanc.
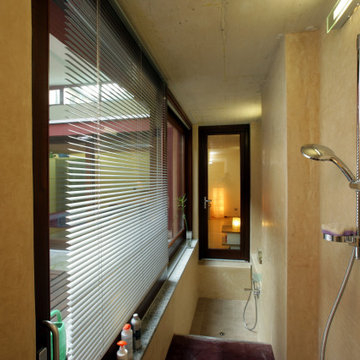
Doccia e vasca del bagno principale, in linea, sono in comunicazione diretta con il vano sanitari del bagno, da una parte, e con la camera da letto matrimoniale, dall'altra (porta a vetri frontale).
A sinistra: affaccio sul giardino centrale della casa, con serramento apribile schermato alla vista da veneziana interna.
Il rivestimento dei muri è realizzato con l'intonaco impermeabile tadelakt, artigianale e realizzato con l'autentica e introvabile pietra di Marrakech (fornita dall'artigiano Nino Longhitano) e messo in opera grazie al meraviglioso insegnamento dell'artigiano Danilo Dianti: durante un evento denominato 'Casa-Cantiere', l'Associazione Autocostruzione per la Rete Solare e l'architetto e collega Daniela Re hanno organizzato nel loft in costruzione l'evento didattico e sperimentale con il quale si è avviata la realizzazione in sito del tadelakt, poi proseguito e portato a termine con profitto dai proprietari: le tonalità moribide e naturali dei colori, ottenute dall'addizione di ossidi alla pietra frantumata, conferiscono alle due stanze da bagno un calore avvolgente irraggiungibile con ogni altro tipo di materiale.
Con questa tecnica 'naturale' (l'impermeabilità originaria della lavorazione è aumentata da uno strato finale di cera d'api) e unica, si sono realizzate anche nicchie, top e mensole, ottenendo una superficie continua e priva di spigoli vivi che ricorda molto un bagno turco.
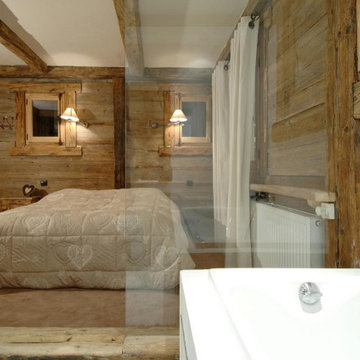
Cette image montre une grande salle d'eau chalet en bois foncé et bois avec un placard avec porte à panneau surélevé, une baignoire encastrée, une douche à l'italienne, WC suspendus, un mur marron, un sol en marbre, un plan vasque, un plan de toilette en terrazzo, un sol vert, aucune cabine, un plan de toilette blanc, meuble simple vasque, meuble-lavabo encastré et poutres apparentes.
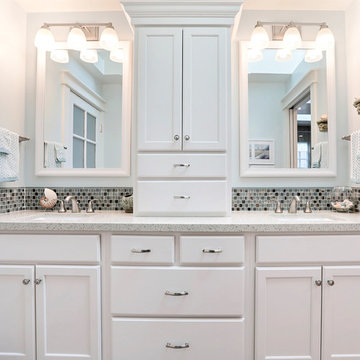
Needing a tranquil getaway? This bathroom is just that - with matte glass mosaics in the best beachy blue tones, fresh white cabinetry, wood plank tile, flat pebble tile for the shower floor, and amazing amenities including heated floors, a heated towel rack and natural light galore, why would you ever leave? What’s a great master bath without plenty of storage? In addition to the great cabinets, we have handy niches everywhere you could possibly need one, and with all of these great details, could you even tell that this bathroom is fully accessible? That’s right, we’ve got a barrier free shower, grab bars, and plenty of floor space to maneuver, around it all!
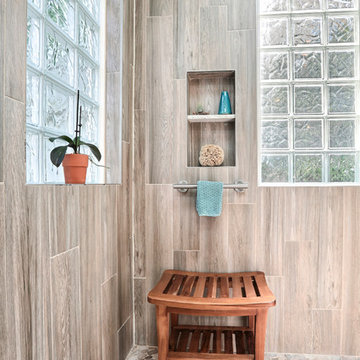
Needing a tranquil getaway? This bathroom is just that - with matte glass mosaics in the best beachy blue tones, fresh white cabinetry, wood plank tile, flat pebble tile for the shower floor, and amazing amenities including heated floors, a heated towel rack and natural light galore, why would you ever leave? What’s a great master bath without plenty of storage? In addition to the great cabinets, we have handy niches everywhere you could possibly need one, and with all of these great details, could you even tell that this bathroom is fully accessible? That’s right, we’ve got a barrier free shower, grab bars, and plenty of floor space to maneuver, around it all!
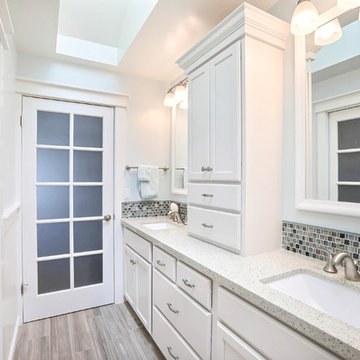
Needing a tranquil getaway? This bathroom is just that - with matte glass mosaics in the best beachy blue tones, fresh white cabinetry, wood plank tile, flat pebble tile for the shower floor, and amazing amenities including heated floors, a heated towel rack and natural light galore, why would you ever leave? What’s a great master bath without plenty of storage? In addition to the great cabinets, we have handy niches everywhere you could possibly need one, and with all of these great details, could you even tell that this bathroom is fully accessible? That’s right, we’ve got a barrier free shower, grab bars, and plenty of floor space to maneuver, around it all!
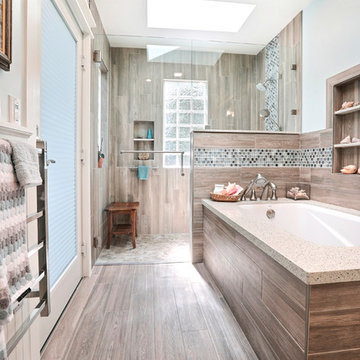
Needing a tranquil getaway? This bathroom is just that - with matte glass mosaics in the best beachy blue tones, fresh white cabinetry, wood plank tile, flat pebble tile for the shower floor, and amazing amenities including heated floors, a heated towel rack and natural light galore, why would you ever leave? What’s a great master bath without plenty of storage? In addition to the great cabinets, we have handy niches everywhere you could possibly need one, and with all of these great details, could you even tell that this bathroom is fully accessible? That’s right, we’ve got a barrier free shower, grab bars, and plenty of floor space to maneuver, around it all!
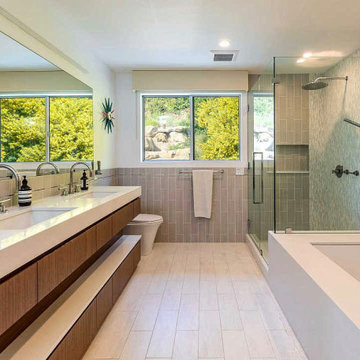
In addition to two bedrooms, the children’s wing encompasses a sizable bathroom. The lower section of the vanity houses a pullout step stool for the youngest ones.
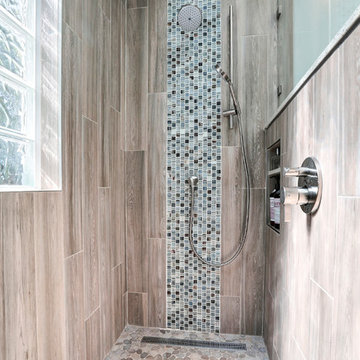
Needing a tranquil getaway? This bathroom is just that - with matte glass mosaics in the best beachy blue tones, fresh white cabinetry, wood plank tile, flat pebble tile for the shower floor, and amazing amenities including heated floors, a heated towel rack and natural light galore, why would you ever leave? What’s a great master bath without plenty of storage? In addition to the great cabinets, we have handy niches everywhere you could possibly need one, and with all of these great details, could you even tell that this bathroom is fully accessible? That’s right, we’ve got a barrier free shower, grab bars, and plenty of floor space to maneuver, around it all!
Idées déco de salles de bain avec une baignoire encastrée et un plan de toilette en terrazzo
1