Idées déco de salles de bain avec une baignoire encastrée et un plan de toilette en verre recyclé
Trier par :
Budget
Trier par:Populaires du jour
1 - 16 sur 16 photos
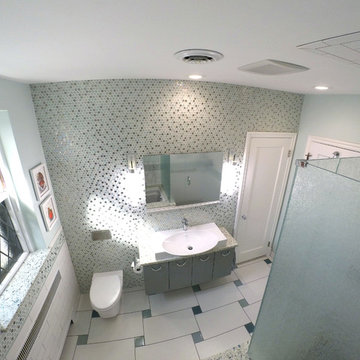
"Birdseye" view of the hall bathroom. The recycled glass surface is used throughout the bathroom as the vanity counter top, window sill, shower sill/curb, in the niches, and tub decking. The penny round glass mosaic is also used throughout the bathroom as a feature wall behind the sink and toilet and as a border around the other walls. The flooring is a combination of large white ceramic tiles and blue square glass tiles. Floor to ceiling white subway tile extend onto the ceiling above the shower.
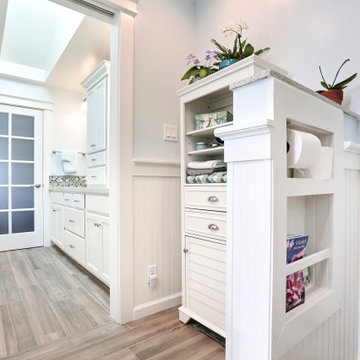
Needing a tranquil getaway? This bathroom is just that - with matte glass mosaics in the best beachy blue tones, fresh white cabinetry, wood plank tile, flat pebble tile for the shower floor, and amazing amenities including heated floors, a heated towel rack and natural light galore, why would you ever leave? What’s a great master bath without plenty of storage? In addition to the great cabinets, we have handy niches everywhere you could possibly need one, and with all of these great details, could you even tell that this bathroom is fully accessible? That’s right, we’ve got a barrier free shower, grab bars, and plenty of floor space to maneuver, around it all!
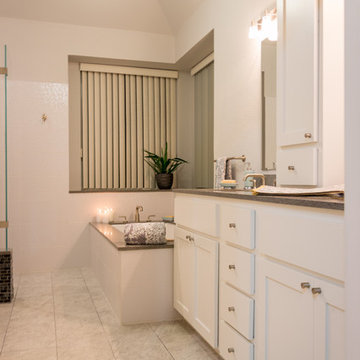
Inspiration pour une salle de bain principale design de taille moyenne avec un lavabo encastré, un placard à porte shaker, des portes de placard blanches, un plan de toilette en verre recyclé, une baignoire encastrée, une douche ouverte, WC séparés, un carrelage blanc, des carreaux de porcelaine, un mur gris et un sol en carrelage de porcelaine.
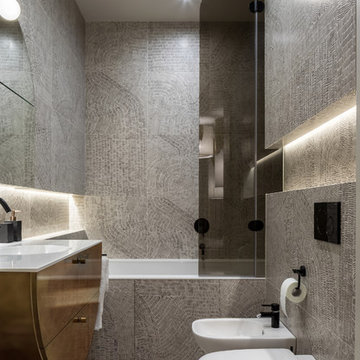
Современная квартира в Новопечерских Липках в Киеве.
Общая площадь: 130 м2.
Дизайн интерьера: Анастасия Нестер, Виктория Козлова, Тамара Батсманова
Aménagement d'une douche en alcôve principale contemporaine de taille moyenne avec un placard à porte plane, des portes de placard jaunes, une baignoire encastrée, WC suspendus, un carrelage gris, des carreaux de céramique, un mur gris, un sol en carrelage de céramique, un lavabo intégré, un plan de toilette en verre recyclé, un sol gris, une cabine de douche à porte battante et un plan de toilette blanc.
Aménagement d'une douche en alcôve principale contemporaine de taille moyenne avec un placard à porte plane, des portes de placard jaunes, une baignoire encastrée, WC suspendus, un carrelage gris, des carreaux de céramique, un mur gris, un sol en carrelage de céramique, un lavabo intégré, un plan de toilette en verre recyclé, un sol gris, une cabine de douche à porte battante et un plan de toilette blanc.
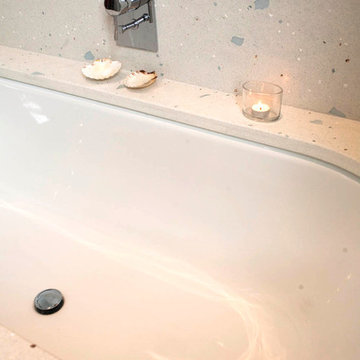
Cette image montre une petite salle de bain traditionnelle pour enfant avec un placard à porte plane, une baignoire encastrée, un mur bleu, un sol en carrelage de porcelaine et un plan de toilette en verre recyclé.
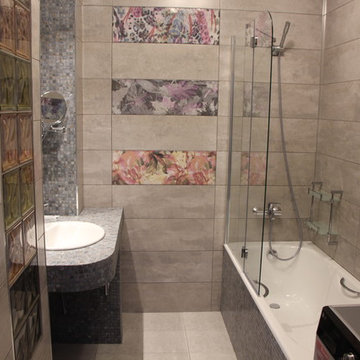
Заполнение проёма - стеклоблоки.Подсветка через гостиную.Дизайн - Бохан Геннадий.
Исполнение - Чепусов Дмитрий.
Réalisation d'une petite salle de bain principale bohème avec une baignoire encastrée, un combiné douche/baignoire, un carrelage gris, des carreaux de céramique, un sol en carrelage de céramique, un lavabo encastré et un plan de toilette en verre recyclé.
Réalisation d'une petite salle de bain principale bohème avec une baignoire encastrée, un combiné douche/baignoire, un carrelage gris, des carreaux de céramique, un sol en carrelage de céramique, un lavabo encastré et un plan de toilette en verre recyclé.
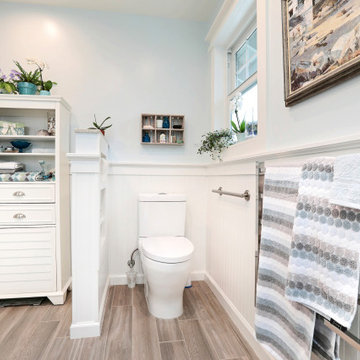
Needing a tranquil getaway? This bathroom is just that - with matte glass mosaics in the best beachy blue tones, fresh white cabinetry, wood plank tile, flat pebble tile for the shower floor, and amazing amenities including heated floors, a heated towel rack and natural light galore, why would you ever leave? What’s a great master bath without plenty of storage? In addition to the great cabinets, we have handy niches everywhere you could possibly need one, and with all of these great details, could you even tell that this bathroom is fully accessible? That’s right, we’ve got a barrier free shower, grab bars, and plenty of floor space to maneuver, around it all!
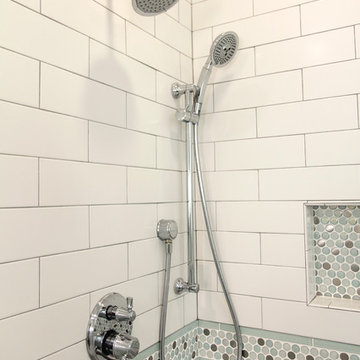
Grohe shower head with handheld personal shower wand and dual-function thermostatic valve with independent temperature and volume control. Grab bars were added for possible needs in the future and a shower niche for storage.
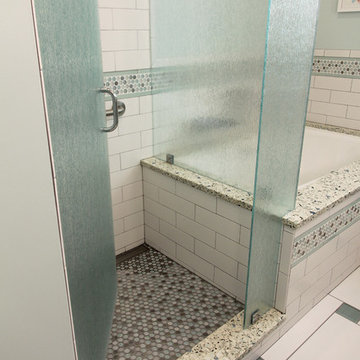
Custom shower doors with glazing materials unique to this project create a rainwater effect while maintaining a spot free surface. Custom shower pan with a trough drain and penny mosaic tile on the shower floor.
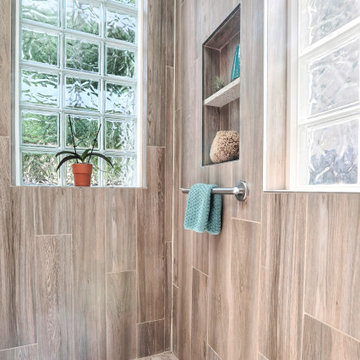
Needing a tranquil getaway? This bathroom is just that - with matte glass mosaics in the best beachy blue tones, fresh white cabinetry, wood plank tile, flat pebble tile for the shower floor, and amazing amenities including heated floors, a heated towel rack and natural light galore, why would you ever leave? What’s a great master bath without plenty of storage? In addition to the great cabinets, we have handy niches everywhere you could possibly need one, and with all of these great details, could you even tell that this bathroom is fully accessible? That’s right, we’ve got a barrier free shower, grab bars, and plenty of floor space to maneuver, around it all!
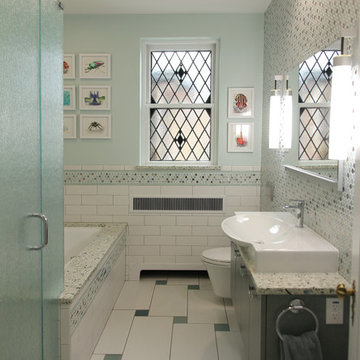
Dynamic use of limited space utilizing a diverse combination of materials to maximize the bathing experience. This view showcases the space saving modern sink set on Vetrazzo top.
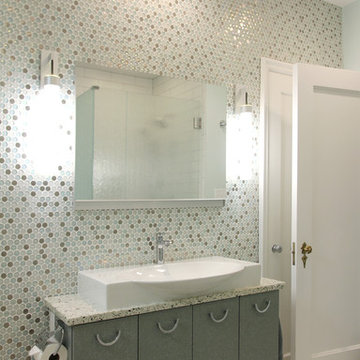
View of the vanity with the medicine cabinet in the closed position. Shows a wall mounted custom made vanity that facilitates ease in floor cleaning. This view showcases the unique stainless and glass penny tile wall, which is a durable material.
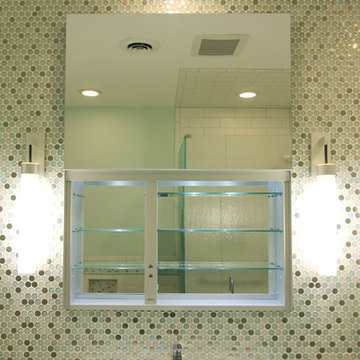
Spacious medicine cabinet with an uplift allows user to access products without the door impeding in their space.
Cette image montre une douche en alcôve design de taille moyenne pour enfant avec une vasque, un plan de toilette en verre recyclé, une baignoire encastrée, WC suspendus et un carrelage multicolore.
Cette image montre une douche en alcôve design de taille moyenne pour enfant avec une vasque, un plan de toilette en verre recyclé, une baignoire encastrée, WC suspendus et un carrelage multicolore.
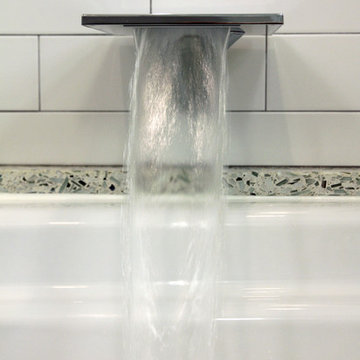
Ahhhh! Grohe waterfall faucet
Exemple d'une douche en alcôve tendance de taille moyenne pour enfant avec une vasque, un plan de toilette en verre recyclé, une baignoire encastrée, WC suspendus et un carrelage multicolore.
Exemple d'une douche en alcôve tendance de taille moyenne pour enfant avec une vasque, un plan de toilette en verre recyclé, une baignoire encastrée, WC suspendus et un carrelage multicolore.
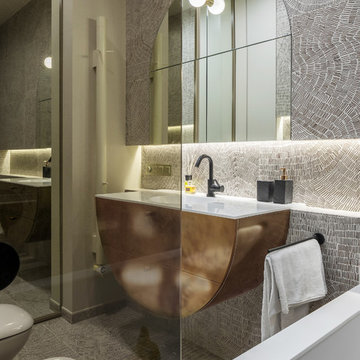
Современная квартира в Новопечерских Липках в Киеве.
Общая площадь: 130 м2.
Дизайн интерьера: Анастасия Нестер, Виктория Козлова, Тамара Батсманова
Réalisation d'une douche en alcôve principale design de taille moyenne avec un placard à porte plane, des portes de placard jaunes, une baignoire encastrée, WC suspendus, un carrelage gris, des carreaux de céramique, un mur gris, un sol en carrelage de céramique, un lavabo intégré, un plan de toilette en verre recyclé, un sol gris, une cabine de douche à porte battante et un plan de toilette blanc.
Réalisation d'une douche en alcôve principale design de taille moyenne avec un placard à porte plane, des portes de placard jaunes, une baignoire encastrée, WC suspendus, un carrelage gris, des carreaux de céramique, un mur gris, un sol en carrelage de céramique, un lavabo intégré, un plan de toilette en verre recyclé, un sol gris, une cabine de douche à porte battante et un plan de toilette blanc.
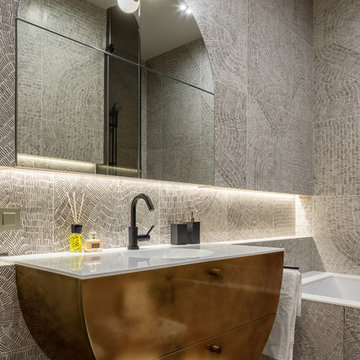
Современная квартира в Новопечерских Липках в Киеве.
Общая площадь: 130 м2.
Дизайн интерьера: Анастасия Нестер, Виктория Козлова, Тамара Батсманова
Exemple d'une douche en alcôve principale tendance de taille moyenne avec un placard à porte plane, des portes de placard jaunes, une baignoire encastrée, WC séparés, un carrelage gris, des carreaux de céramique, un mur gris, un sol en carrelage de céramique, un lavabo intégré, un plan de toilette en verre recyclé, un sol gris, une cabine de douche à porte battante et un plan de toilette blanc.
Exemple d'une douche en alcôve principale tendance de taille moyenne avec un placard à porte plane, des portes de placard jaunes, une baignoire encastrée, WC séparés, un carrelage gris, des carreaux de céramique, un mur gris, un sol en carrelage de céramique, un lavabo intégré, un plan de toilette en verre recyclé, un sol gris, une cabine de douche à porte battante et un plan de toilette blanc.
Idées déco de salles de bain avec une baignoire encastrée et un plan de toilette en verre recyclé
1