Idées déco de salles de bain avec un placard à porte vitrée et une baignoire indépendante
Trier par :
Budget
Trier par:Populaires du jour
1 - 20 sur 917 photos
1 sur 3

Réalisation d'une salle de bain principale minimaliste avec un placard à porte vitrée, des portes de placard blanches, une baignoire indépendante, une douche ouverte, un carrelage blanc, un carrelage de pierre, un mur blanc, un sol en marbre, une vasque, un plan de toilette en quartz modifié, un sol blanc, une cabine de douche à porte battante, un plan de toilette blanc et WC suspendus.
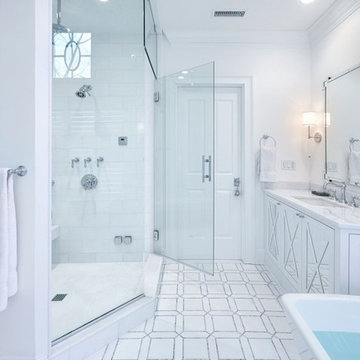
The complimentary shower abodes Marble subway tile in a larger scale. This Master Bathroom has truly been transformed into a spa retreat. From the white Marble water jet flooring with grey boarder to the Trieste Marble Vanity Tops.
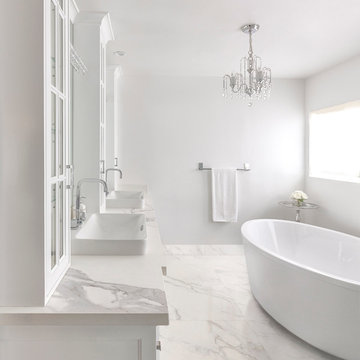
Inspired by beautiful marble from north Tuscany, this fine grey veining delivers sophistication. Calacatta’s classic design is especially striking in this bathroom, surrounded by pristine white fixtures and complemented by the bolder marmoreal pattern of the vanity top.
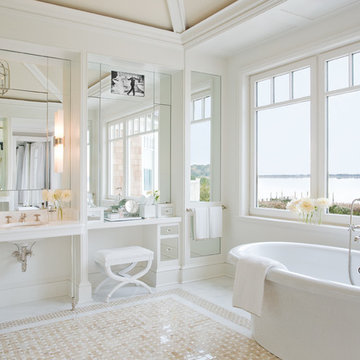
Inspiration pour une très grande salle de bain principale design avec un placard à porte vitrée, un plan de toilette en granite, une baignoire indépendante, un combiné douche/baignoire, un mur blanc et un sol en travertin.

Bagno con travi a vista sbiancate
Pavimento e rivestimento in grandi lastre Laminam Calacatta Michelangelo
Rivestimento in legno di rovere con pannello a listelli realizzato su disegno.
Vasca da bagno a libera installazione di Agape Spoon XL
Mobile lavabo di Novello - your bathroom serie Quari con piano in Laminam Emperador
Rubinetteria Gessi Serie 316
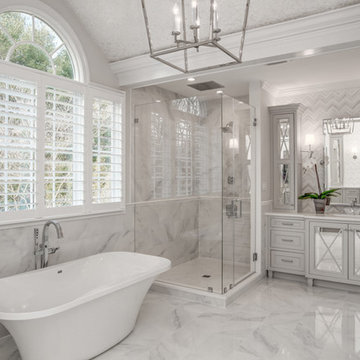
Idées déco pour une grande salle de bain principale classique avec un placard à porte vitrée, des portes de placard grises, une baignoire indépendante, une douche d'angle, un carrelage blanc, du carrelage en marbre, un plan de toilette en marbre, un mur blanc, un sol en marbre et un lavabo encastré.
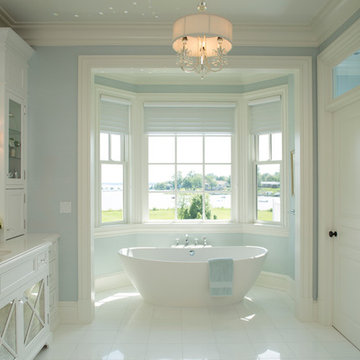
Tranquil spa bathroom with water views. David Burroughs
Idées déco pour une douche en alcôve classique avec des portes de placard blanches, une baignoire indépendante, un mur bleu et un placard à porte vitrée.
Idées déco pour une douche en alcôve classique avec des portes de placard blanches, une baignoire indépendante, un mur bleu et un placard à porte vitrée.

Having both a separate bath and shower was important to the client due to having a young family so we specified a freestanding bath and positioned it in the corner of the room to create a feature which also allowed more space for a generous walk in shower.
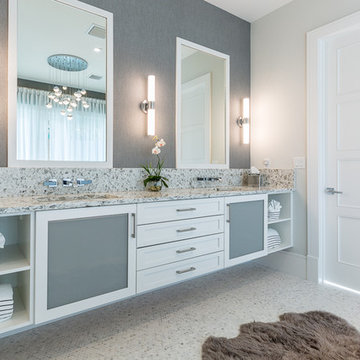
Shelby Halberg Photography
Cette image montre une grande douche en alcôve principale design avec un placard à porte vitrée, des portes de placard blanches, une baignoire indépendante, un carrelage blanc, un mur gris, un sol en carrelage de terre cuite, un lavabo encastré, un plan de toilette en granite, un sol blanc et une cabine de douche à porte coulissante.
Cette image montre une grande douche en alcôve principale design avec un placard à porte vitrée, des portes de placard blanches, une baignoire indépendante, un carrelage blanc, un mur gris, un sol en carrelage de terre cuite, un lavabo encastré, un plan de toilette en granite, un sol blanc et une cabine de douche à porte coulissante.
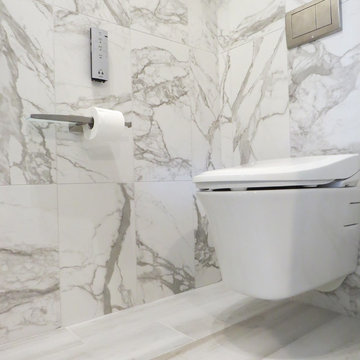
Photos by Robin Amorello, CKD CAPS
Réalisation d'une grande salle de bain principale design avec un placard à porte vitrée, des portes de placard grises, une baignoire indépendante, une douche à l'italienne, WC suspendus, un carrelage multicolore, des carreaux de porcelaine, un mur gris, un sol en carrelage de porcelaine, un lavabo posé, un plan de toilette en quartz modifié, un sol multicolore et une cabine de douche à porte battante.
Réalisation d'une grande salle de bain principale design avec un placard à porte vitrée, des portes de placard grises, une baignoire indépendante, une douche à l'italienne, WC suspendus, un carrelage multicolore, des carreaux de porcelaine, un mur gris, un sol en carrelage de porcelaine, un lavabo posé, un plan de toilette en quartz modifié, un sol multicolore et une cabine de douche à porte battante.

This family bathroom holds atmosphere and warmth created using different textures, ambient and feature lighting. Not only is it beautiful space but also quite functional. The shower hand hose was made long enough for our client to clean the bath area. A glass panel contains the wet-room area and also leaves the length of the room uninterrupted.
Thomas Cleary
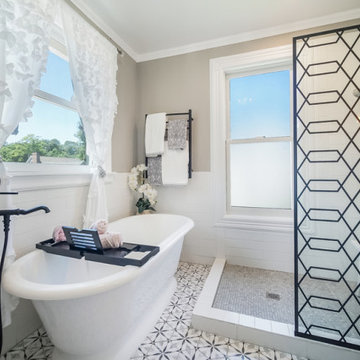
Full Bathroom remodel. All new tile, shower and tub.
Inspiration pour une salle de bain principale design de taille moyenne avec un placard à porte vitrée, des portes de placard blanches, une baignoire indépendante, une douche ouverte, un carrelage blanc, des carreaux de céramique, un sol en carrelage de porcelaine, un lavabo posé, un sol gris, aucune cabine, meuble simple vasque, meuble-lavabo sur pied et boiseries.
Inspiration pour une salle de bain principale design de taille moyenne avec un placard à porte vitrée, des portes de placard blanches, une baignoire indépendante, une douche ouverte, un carrelage blanc, des carreaux de céramique, un sol en carrelage de porcelaine, un lavabo posé, un sol gris, aucune cabine, meuble simple vasque, meuble-lavabo sur pied et boiseries.
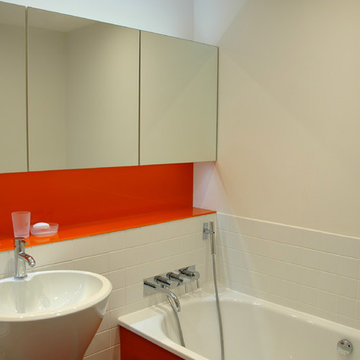
There was no external window in this bathroom, so we used bright orange glass to give this bathroom a clean fresh feeling. The custom-made wall cabinets don't need handles because the mirror door overlaps the cabinet. They provide masses of storage space. We often put automatic lights and glass shelves in these cabinets.
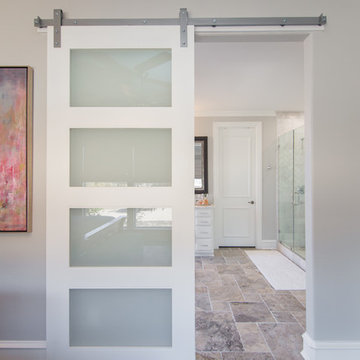
This home renovation turned out to be our crowning jewel! It's absolutely incredible. Be sure to look at the before/after pictures.
Exemple d'une grande salle de bain principale tendance avec des portes de placard blanches, une baignoire indépendante, une douche double, WC séparés, un mur gris, un sol en travertin, un lavabo encastré, un plan de toilette en marbre, un sol gris, une cabine de douche à porte battante, un plan de toilette blanc, un placard à porte vitrée, un carrelage blanc et un carrelage de pierre.
Exemple d'une grande salle de bain principale tendance avec des portes de placard blanches, une baignoire indépendante, une douche double, WC séparés, un mur gris, un sol en travertin, un lavabo encastré, un plan de toilette en marbre, un sol gris, une cabine de douche à porte battante, un plan de toilette blanc, un placard à porte vitrée, un carrelage blanc et un carrelage de pierre.
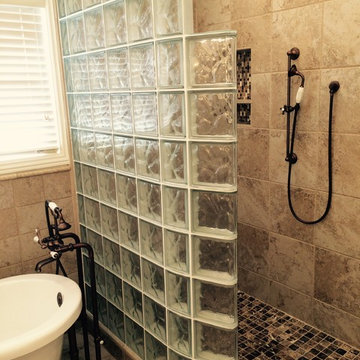
This curved glass block walk in shower (which was built on a ready for tile base) eliminates the need and cost of a door and creates an open feeling.

Idée de décoration pour une grande salle de bain minimaliste en bois clair pour enfant avec un placard à porte vitrée, une baignoire indépendante, une douche ouverte, WC suspendus, un carrelage vert, des carreaux de céramique, un mur vert, un sol en travertin, une vasque, un plan de toilette en stéatite, un sol beige, aucune cabine et un plan de toilette gris.
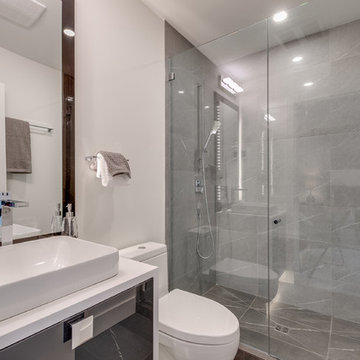
Idées déco pour une salle de bain principale moderne avec un placard à porte vitrée, des portes de placard blanches, une baignoire indépendante, une douche ouverte, WC à poser, un carrelage blanc, un carrelage de pierre, un mur blanc, un sol en marbre, une vasque, un plan de toilette en quartz modifié, un sol blanc, une cabine de douche à porte battante et un plan de toilette blanc.
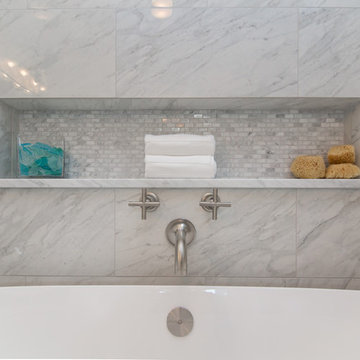
An elegant bathroom that has been transformed into a marble retreat! The attention to detail is incredible -- from the glass cabinet knobs, to the perfectly placed niche over the freestanding tub, to the electrical outlet in the drawer, this master bathroom was beautifully executed!

Kids Full Bath with Sloped Ceilings
Réalisation d'une salle de bain chalet en bois brun pour enfant avec un placard à porte vitrée, une baignoire indépendante, une douche d'angle, WC à poser, un mur beige, un sol en bois brun, un plan de toilette en granite, un sol marron, une cabine de douche à porte battante, un plan de toilette blanc, meuble simple vasque, meuble-lavabo sur pied, un plafond voûté et du lambris de bois.
Réalisation d'une salle de bain chalet en bois brun pour enfant avec un placard à porte vitrée, une baignoire indépendante, une douche d'angle, WC à poser, un mur beige, un sol en bois brun, un plan de toilette en granite, un sol marron, une cabine de douche à porte battante, un plan de toilette blanc, meuble simple vasque, meuble-lavabo sur pied, un plafond voûté et du lambris de bois.
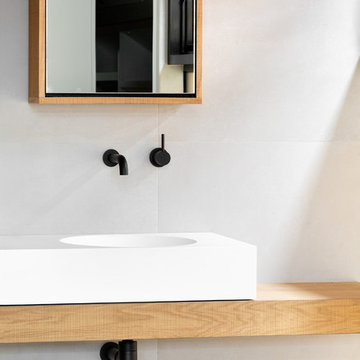
Photographed by Tom Roe
Exemple d'une petite salle d'eau tendance avec un placard à porte vitrée, une baignoire indépendante, une douche ouverte, un mur blanc, un lavabo suspendu, un plan de toilette en bois, aucune cabine et un plan de toilette marron.
Exemple d'une petite salle d'eau tendance avec un placard à porte vitrée, une baignoire indépendante, une douche ouverte, un mur blanc, un lavabo suspendu, un plan de toilette en bois, aucune cabine et un plan de toilette marron.
Idées déco de salles de bain avec un placard à porte vitrée et une baignoire indépendante
1