Idées déco de salles de bain avec une baignoire indépendante et un plan de toilette en surface solide
Trier par :
Budget
Trier par:Populaires du jour
121 - 140 sur 8 679 photos
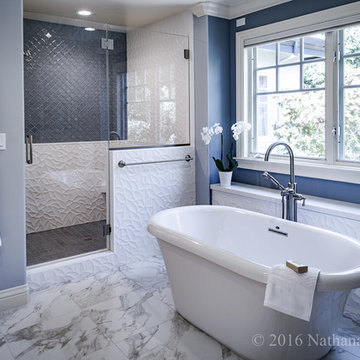
This cool bath showcases 3D wall tiles (OXO Deco Blanco 12 x 35 tile) and sparkly glass tile in shower in Blue Sea. Freestanding tub is beautiful and functional.
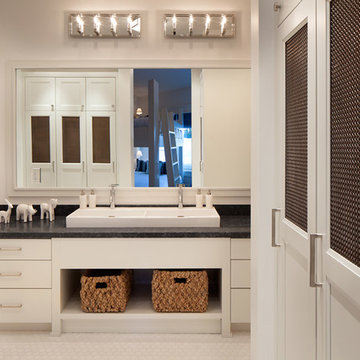
Exemple d'une salle d'eau montagne de taille moyenne avec un placard à porte plane, des portes de placard blanches, une baignoire indépendante, une douche ouverte, WC à poser, un carrelage noir, des dalles de pierre, un mur blanc, un sol en carrelage de terre cuite, une grande vasque et un plan de toilette en surface solide.
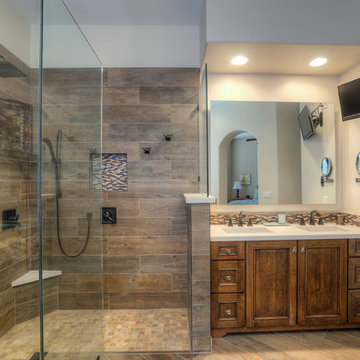
Mike Small Photography
Cette photo montre une salle de bain principale moderne en bois foncé de taille moyenne avec un placard avec porte à panneau encastré, une baignoire indépendante, une douche à l'italienne, WC séparés, un carrelage beige, un carrelage bleu, un carrelage marron, un carrelage multicolore, des carreaux en allumettes, un mur beige, un sol en carrelage de porcelaine, un lavabo encastré et un plan de toilette en surface solide.
Cette photo montre une salle de bain principale moderne en bois foncé de taille moyenne avec un placard avec porte à panneau encastré, une baignoire indépendante, une douche à l'italienne, WC séparés, un carrelage beige, un carrelage bleu, un carrelage marron, un carrelage multicolore, des carreaux en allumettes, un mur beige, un sol en carrelage de porcelaine, un lavabo encastré et un plan de toilette en surface solide.
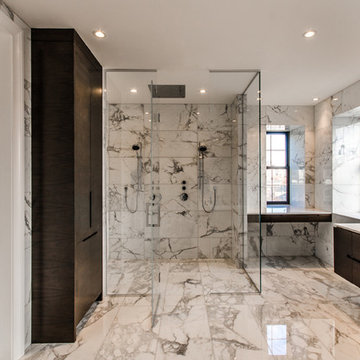
Photo credit: Alex Parent
Idées déco pour une grande salle de bain principale contemporaine en bois foncé avec un placard à porte plane, une douche à l'italienne, un lavabo encastré, un carrelage blanc, une baignoire indépendante, un carrelage de pierre, un mur blanc, un sol en marbre, un plan de toilette en surface solide, une cabine de douche à porte battante et un sol multicolore.
Idées déco pour une grande salle de bain principale contemporaine en bois foncé avec un placard à porte plane, une douche à l'italienne, un lavabo encastré, un carrelage blanc, une baignoire indépendante, un carrelage de pierre, un mur blanc, un sol en marbre, un plan de toilette en surface solide, une cabine de douche à porte battante et un sol multicolore.
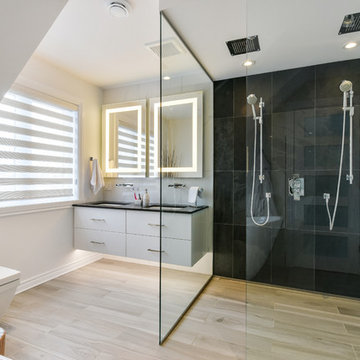
Tudor Spinu http://www.houzz.com/pro/tudor-spinu/
Idées déco pour une salle de bain principale contemporaine de taille moyenne avec un placard à porte plane, des portes de placard blanches, une baignoire indépendante, une douche à l'italienne, un mur blanc, un lavabo encastré, un plan de toilette en surface solide, WC à poser, un carrelage noir et aucune cabine.
Idées déco pour une salle de bain principale contemporaine de taille moyenne avec un placard à porte plane, des portes de placard blanches, une baignoire indépendante, une douche à l'italienne, un mur blanc, un lavabo encastré, un plan de toilette en surface solide, WC à poser, un carrelage noir et aucune cabine.
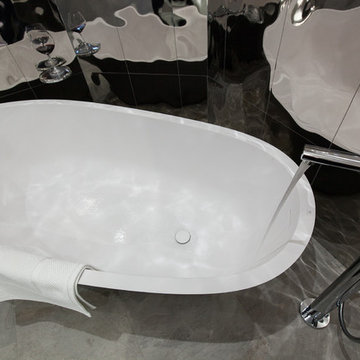
Photo Credit Christi Nielsen
Cette image montre une salle de bain principale design de taille moyenne avec un placard sans porte, des portes de placard grises, une baignoire indépendante, une douche ouverte, un carrelage gris, un carrelage multicolore, des carreaux de miroir, un mur gris, un sol en carrelage de céramique, un lavabo intégré et un plan de toilette en surface solide.
Cette image montre une salle de bain principale design de taille moyenne avec un placard sans porte, des portes de placard grises, une baignoire indépendante, une douche ouverte, un carrelage gris, un carrelage multicolore, des carreaux de miroir, un mur gris, un sol en carrelage de céramique, un lavabo intégré et un plan de toilette en surface solide.

Exemple d'une grande salle de bain principale tendance avec un placard à porte plane, des portes de placard blanches, une baignoire indépendante, une douche double, WC à poser, un carrelage blanc, des carreaux de céramique, un mur blanc, parquet clair, une vasque, un plan de toilette en surface solide, un sol beige et aucune cabine.
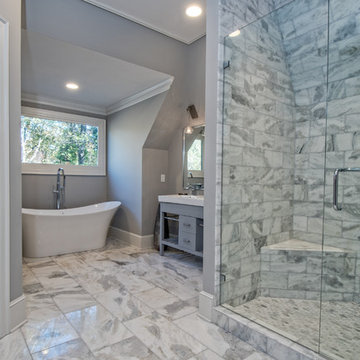
Steve Roberts
Inspiration pour une petite salle d'eau design avec un placard en trompe-l'oeil, des portes de placard grises, une baignoire indépendante, une douche ouverte, un carrelage gris, mosaïque, un mur gris, un sol en marbre, un lavabo intégré et un plan de toilette en surface solide.
Inspiration pour une petite salle d'eau design avec un placard en trompe-l'oeil, des portes de placard grises, une baignoire indépendante, une douche ouverte, un carrelage gris, mosaïque, un mur gris, un sol en marbre, un lavabo intégré et un plan de toilette en surface solide.
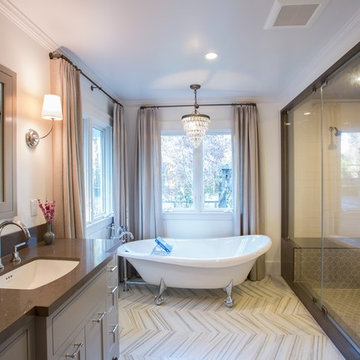
Idées déco pour une douche en alcôve principale contemporaine avec un placard à porte shaker, des portes de placard grises, une baignoire indépendante, un mur blanc, une cabine de douche à porte battante, un lavabo encastré et un plan de toilette en surface solide.
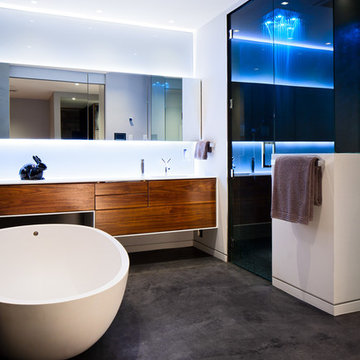
Photo by: Lucas Finlay
A bachelor pad Bruce Wayne would approve of, this 1,000 square-foot Yaletown property belonging to a successful inventor-entrepreneur was to be soiree central for the 2010 Vancouver Olympics. A concept juxtaposing rawness with sophistication was agreed on, morphing what was an average two bedroom in its previous life to a loft with concrete floors and brick walls revealed and complemented with gloss, walnut, chrome and Corian. All the manly bells and whistle are built-in too, including Control4 smart home automation, custom beer trough and acoustical features to prevent party noise from reaching the neighbours.
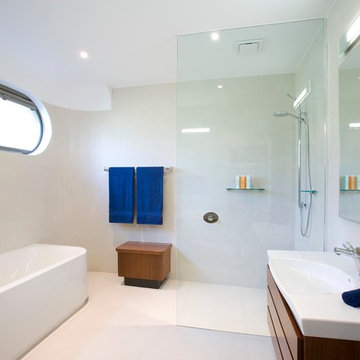
To the right as you walk into the bathroom is an open shower used to create space. After discussing it with the clients we thought it was not necessary to have a double shower as before as the open shower provided more space.
Photohub Ben Wrigley
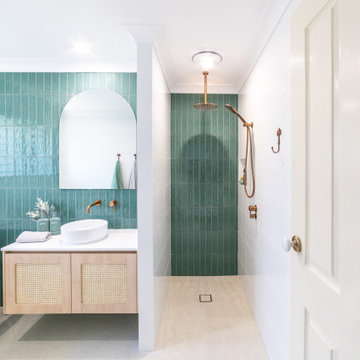
A Relaxed Coastal Bathroom showcasing a sage green subway tiled feature wall combined with a white ripple wall tile and a light terrazzo floor tile.
This family-friendly bathroom uses brushed copper tapware from ABI Interiors throughout and features a rattan wall hung vanity with a stone top and an above counter vessel basin. An arch mirror and niche beside the vanity wall complements this user-friendly bathroom.
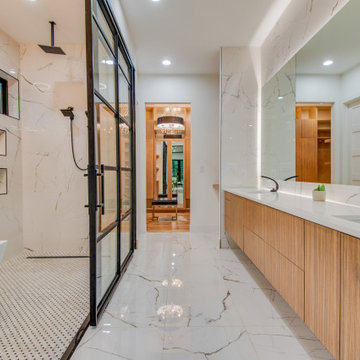
Modern master bath with sleek finishes
Inspiration pour une grande salle de bain principale minimaliste en bois clair avec une baignoire indépendante, un espace douche bain, WC à poser, un carrelage noir et blanc, du carrelage en marbre, un mur blanc, un sol en marbre, un lavabo posé, un plan de toilette en surface solide, un sol blanc, une cabine de douche à porte coulissante, un plan de toilette blanc, meuble double vasque et meuble-lavabo suspendu.
Inspiration pour une grande salle de bain principale minimaliste en bois clair avec une baignoire indépendante, un espace douche bain, WC à poser, un carrelage noir et blanc, du carrelage en marbre, un mur blanc, un sol en marbre, un lavabo posé, un plan de toilette en surface solide, un sol blanc, une cabine de douche à porte coulissante, un plan de toilette blanc, meuble double vasque et meuble-lavabo suspendu.
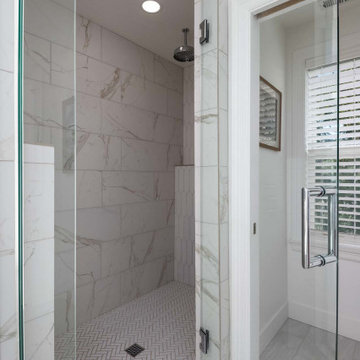
Stunning Bathroom remodel using IKEA cabinets and custom door fronts from Dendra Doors. Pental Quartz countertops. Signature Hardware plumbing fixtures. Circa Lighting light fixture. High quality and timeless finishes all around!

A Relaxed Coastal Bathroom showcasing a sage green subway tiled feature wall combined with a white ripple wall tile and a light terrazzo floor tile.
This family-friendly bathroom uses brushed copper tapware from ABI Interiors throughout and features a rattan wall hung vanity with a stone top and an above counter vessel basin. An arch mirror and niche beside the vanity wall complements this user-friendly bathroom.
A walk-in shower with inbuilt shower niche, an overhead shower and a wall handheld shower makes this space usable for everyone.
A freestanding bathtub always gives a luxury look to any bathroom and completes this coastal relaxed family bathroom.

When the homeowners purchased this Victorian family home, this bathroom was originally a dressing room. With two beautiful large sash windows which have far-fetching views of the sea, it was immediately desired for a freestanding bath to be placed underneath the window so the views can be appreciated. This is truly a beautiful space that feels calm and collected when you walk in – the perfect antidote to the hustle and bustle of modern family life.
The bathroom is accessed from the main bedroom via a few steps. Honed marble hexagon tiles from Ca’Pietra adorn the floor and the Victoria + Albert Amiata freestanding bath with its organic curves and elegant proportions sits in front of the sash window for an elegant impact and view from the bedroom.
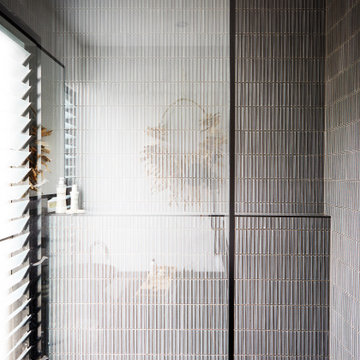
layers of materials to create luxury within a monochromatic colour scheme.
Idées déco pour une petite salle de bain principale contemporaine avec un placard en trompe-l'oeil, des portes de placard noires, une baignoire indépendante, une douche ouverte, WC à poser, un carrelage noir et blanc, des carreaux de céramique, un mur blanc, sol en béton ciré, une vasque, un plan de toilette en surface solide, un sol noir, aucune cabine, un plan de toilette blanc, une niche, meuble simple vasque et meuble-lavabo suspendu.
Idées déco pour une petite salle de bain principale contemporaine avec un placard en trompe-l'oeil, des portes de placard noires, une baignoire indépendante, une douche ouverte, WC à poser, un carrelage noir et blanc, des carreaux de céramique, un mur blanc, sol en béton ciré, une vasque, un plan de toilette en surface solide, un sol noir, aucune cabine, un plan de toilette blanc, une niche, meuble simple vasque et meuble-lavabo suspendu.
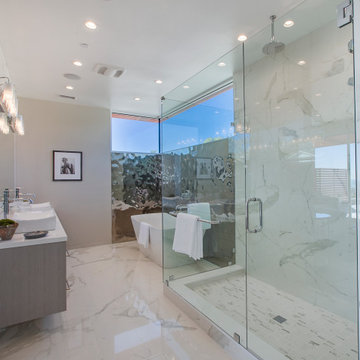
Light colors are complimented by a rippling reflective chrome tile surface. A warm light chocolate toned floating vanity is topped with a white solid surface counter and sculptural vessel sinks complimenting the contours of the freestanding tub. A generous glass enclosed shower retains the openness of the light filled bathroom. The toilet is housed within a small private room.
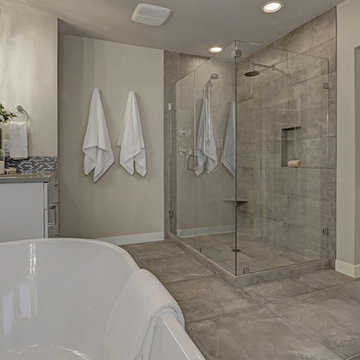
Cette photo montre une grande salle de bain principale nature avec un placard à porte plane, un plan de toilette en surface solide, une cabine de douche à porte battante, des portes de placard blanches, une baignoire indépendante, une douche d'angle, des carreaux de porcelaine, un sol en carrelage de porcelaine, un lavabo encastré et un plan de toilette marron.
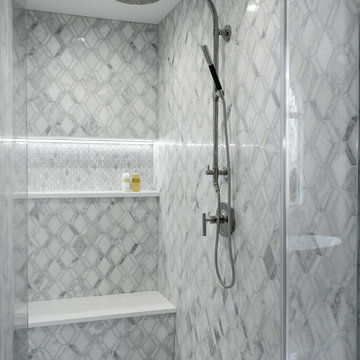
Cynthia Lynn
Idée de décoration pour une très grande douche en alcôve principale tradition en bois foncé avec un placard à porte plane, une baignoire indépendante, WC séparés, un carrelage gris, un carrelage blanc, des carreaux de céramique, un mur multicolore, un sol en marbre, un lavabo encastré, un plan de toilette en surface solide, un sol blanc et une cabine de douche à porte battante.
Idée de décoration pour une très grande douche en alcôve principale tradition en bois foncé avec un placard à porte plane, une baignoire indépendante, WC séparés, un carrelage gris, un carrelage blanc, des carreaux de céramique, un mur multicolore, un sol en marbre, un lavabo encastré, un plan de toilette en surface solide, un sol blanc et une cabine de douche à porte battante.
Idées déco de salles de bain avec une baignoire indépendante et un plan de toilette en surface solide
7