Idées déco de salles de bain avec une baignoire indépendante et un plan de toilette gris
Trier par :
Budget
Trier par:Populaires du jour
1 - 20 sur 9 988 photos
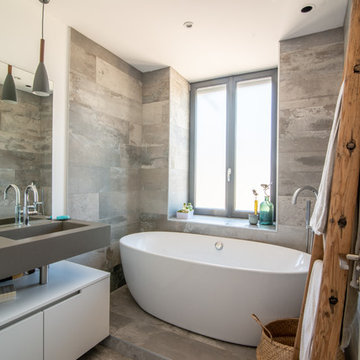
ambilightphoto
Inspiration pour une salle d'eau design avec un placard à porte plane, des portes de placard blanches, une baignoire indépendante, un carrelage gris, un mur blanc, un lavabo intégré, un sol gris et un plan de toilette gris.
Inspiration pour une salle d'eau design avec un placard à porte plane, des portes de placard blanches, une baignoire indépendante, un carrelage gris, un mur blanc, un lavabo intégré, un sol gris et un plan de toilette gris.

Custom master bath renovation designed for spa-like experience. Contemporary custom floating washed oak vanity with Virginia Soapstone top, tambour wall storage, brushed gold wall-mounted faucets. Concealed light tape illuminating volume ceiling, tiled shower with privacy glass window to exterior; matte pedestal tub. Niches throughout for organized storage.

Stunning master bath with custom tile floor and stone shower, countertops, and trim.
Custom white back-lit built-ins with glass fronts, mirror-mounted polished nickel sconces, and polished nickel pendant light. Polished nickel hardware and finishes. Separate water closet with frosted glass door. Deep soaking tub with Lefroy Brooks free-standing tub mixer. Spacious marble curbless shower with glass door, rain shower, hand shower, and steam shower.
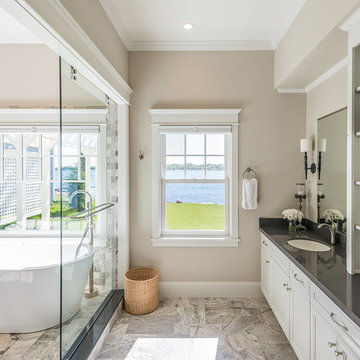
Photographer, Morgan Sheff
Idée de décoration pour une grande salle de bain principale tradition avec un placard à porte plane, des portes de placard blanches, une baignoire indépendante, une douche ouverte, un carrelage multicolore, un carrelage de pierre, un lavabo encastré, un mur beige, un sol en carrelage de porcelaine, un plan de toilette en surface solide et un plan de toilette gris.
Idée de décoration pour une grande salle de bain principale tradition avec un placard à porte plane, des portes de placard blanches, une baignoire indépendante, une douche ouverte, un carrelage multicolore, un carrelage de pierre, un lavabo encastré, un mur beige, un sol en carrelage de porcelaine, un plan de toilette en surface solide et un plan de toilette gris.

Inspiration pour une grande salle de bain design en bois brun pour enfant avec un placard à porte plane, une baignoire indépendante, un carrelage blanc, des carreaux de porcelaine, un plan de toilette en béton, un plan de toilette gris, meuble simple vasque et meuble-lavabo suspendu.

Réalisation d'une salle de bain tradition en bois brun avec un placard à porte affleurante, une baignoire indépendante, un sol en bois brun, un lavabo encastré, un sol marron, un plan de toilette gris et meuble-lavabo sur pied.

Cette photo montre une salle de bain principale chic de taille moyenne avec un placard avec porte à panneau encastré, des portes de placard blanches, une baignoire indépendante, une douche d'angle, WC à poser, un carrelage gris, du carrelage en marbre, un mur gris, un sol en marbre, un lavabo encastré, un plan de toilette en marbre, un sol gris, une cabine de douche à porte battante, un plan de toilette gris, une niche, meuble double vasque, meuble-lavabo encastré et boiseries.

Aménagement d'une salle de bain principale méditerranéenne de taille moyenne avec un placard à porte plane, des portes de placard marrons, une baignoire indépendante, un combiné douche/baignoire, WC suspendus, un carrelage blanc, des carreaux de céramique, un mur blanc, un sol en carrelage de céramique, une vasque, un plan de toilette en quartz modifié, un sol bleu, une cabine de douche à porte battante, un plan de toilette gris, meuble double vasque et meuble-lavabo suspendu.

Réalisation d'une douche en alcôve principale et grise et noire design de taille moyenne avec un placard à porte plane, des portes de placard noires, une baignoire indépendante, un carrelage gris, une vasque, un plan de toilette gris, meuble double vasque, meuble-lavabo suspendu, une niche, WC suspendus, des carreaux de porcelaine, un mur noir, un sol en carrelage de porcelaine, un plan de toilette en quartz modifié, un sol noir et aucune cabine.
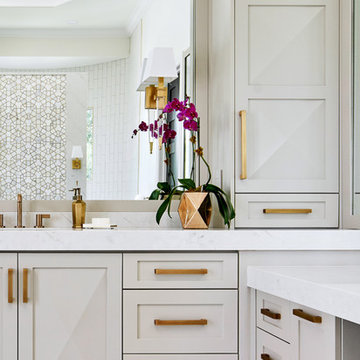
This stunning master suite is part of a whole house design and renovation project by Haven Design and Construction. The master bath features a 22' cupola with a breathtaking shell chandelier, a freestanding tub, a gold and marble mosaic accent wall behind the tub, a curved walk in shower, his and hers vanities with a drop down seated vanity area for her, complete with hairdryer pullouts and a lucite vanity bench.

This serene master bathroom design forms part of a master suite that is sure to make every day brighter. The large master bathroom includes a separate toilet compartment with a Toto toilet for added privacy, and is connected to the bedroom and the walk-in closet, all via pocket doors. The main part of the bathroom includes a luxurious freestanding Victoria + Albert bathtub situated near a large window with a Riobel chrome floor mounted tub spout. It also has a one-of-a-kind open shower with a cultured marble gray shower base, 12 x 24 polished Venatino wall tile with 1" chrome Schluter Systems strips used as a unique decorative accent. The shower includes a storage niche and shower bench, along with rainfall and handheld showerheads, and a sandblasted glass panel. Next to the shower is an Amba towel warmer. The bathroom cabinetry by Koch and Company incorporates two vanity cabinets and a floor to ceiling linen cabinet, all in a Fairway door style in charcoal blue, accented by Alno hardware crystal knobs and a super white granite eased edge countertop. The vanity area also includes undermount sinks with chrome faucets, Granby sconces, and Luna programmable lit mirrors. This bathroom design is sure to inspire you when getting ready for the day or provide the ultimate space to relax at the end of the day!
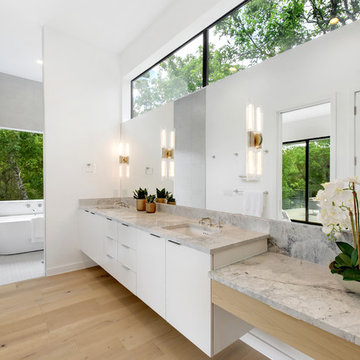
Réalisation d'une salle de bain principale design avec un placard à porte plane, des portes de placard blanches, une baignoire indépendante, un carrelage gris, un mur blanc, parquet clair, un lavabo encastré, un sol beige et un plan de toilette gris.

Nathalie Priem Photography
Idée de décoration pour une petite salle de bain design pour enfant avec un placard à porte plane, des portes de placard grises, une baignoire indépendante, WC suspendus, un sol en carrelage de céramique, un plan de toilette en marbre, un sol gris, un plan de toilette gris, un mur blanc et une vasque.
Idée de décoration pour une petite salle de bain design pour enfant avec un placard à porte plane, des portes de placard grises, une baignoire indépendante, WC suspendus, un sol en carrelage de céramique, un plan de toilette en marbre, un sol gris, un plan de toilette gris, un mur blanc et une vasque.

Stacy Zarin Goldberg
Idées déco pour une salle de bain principale classique de taille moyenne avec un placard avec porte à panneau surélevé, des portes de placard blanches, une baignoire indépendante, une douche d'angle, WC à poser, un carrelage blanc, des carreaux de céramique, un mur vert, un sol en marbre, un lavabo encastré, un plan de toilette en marbre, un sol gris, une cabine de douche à porte battante et un plan de toilette gris.
Idées déco pour une salle de bain principale classique de taille moyenne avec un placard avec porte à panneau surélevé, des portes de placard blanches, une baignoire indépendante, une douche d'angle, WC à poser, un carrelage blanc, des carreaux de céramique, un mur vert, un sol en marbre, un lavabo encastré, un plan de toilette en marbre, un sol gris, une cabine de douche à porte battante et un plan de toilette gris.
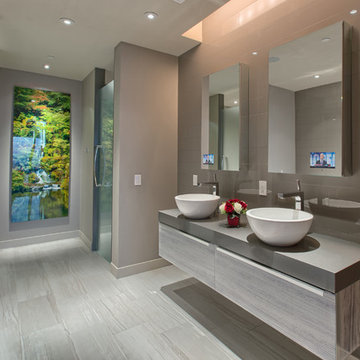
Réalisation d'une grande salle de bain principale minimaliste avec un placard à porte plane, des portes de placard grises, une baignoire indépendante, une douche d'angle, un mur gris, un sol en carrelage de porcelaine, une vasque, un sol gris, une cabine de douche à porte battante et un plan de toilette gris.

This master spa bath has a soaking tub, steam shower, and custom cabinetry. The cement tiles add pattern to the shower walls. The porcelain wood look plank flooring is laid in a herringbone pattern.

New Generation MCM
Location: Lake Oswego, OR
Type: Remodel
Credits
Design: Matthew O. Daby - M.O.Daby Design
Interior design: Angela Mechaley - M.O.Daby Design
Construction: Oregon Homeworks
Photography: KLIK Concepts

We continued the "Flat White" throughout the home and into the master bath. The inspiration was the herringbone marble tile. The bathroom is a large one with lots of room for a soaking tub and walk in shower complete with a heated floor, lighted mirrors, and a garage door style cabinet area for those items you need plugged in but don't want to see!

Réalisation d'une grande salle de bain principale tradition en bois clair avec un placard à porte plane, une baignoire indépendante, une douche à l'italienne, WC séparés, un carrelage noir, des carreaux de porcelaine, un mur blanc, un sol en carrelage de porcelaine, un lavabo encastré, un plan de toilette en quartz modifié, un sol gris, aucune cabine, un plan de toilette gris, un banc de douche, meuble double vasque et meuble-lavabo encastré.

Spa like primary bathroom with a open concept. Easy to clean and plenty of room. Custom walnut wall hung vanity that has horizontal wood slats. Bright, cozy and luxurious.
JL Interiors is a LA-based creative/diverse firm that specializes in residential interiors. JL Interiors empowers homeowners to design their dream home that they can be proud of! The design isn’t just about making things beautiful; it’s also about making things work beautifully. Contact us for a free consultation Hello@JLinteriors.design _ 310.390.6849_ www.JLinteriors.design
Idées déco de salles de bain avec une baignoire indépendante et un plan de toilette gris
1