Idées déco de salles de bain avec une baignoire indépendante et un plan de toilette violet
Trier par :
Budget
Trier par:Populaires du jour
1 - 15 sur 15 photos
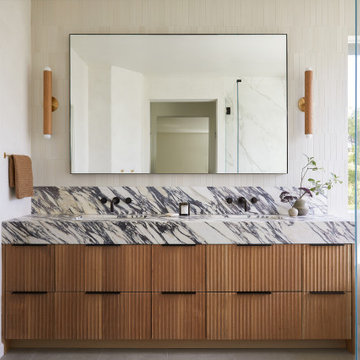
We re-designed and renovated three bathrooms and a laundry/mudroom in this builder-grade tract home. All finishes were carefully sourced, and all millwork was designed and custom-built.
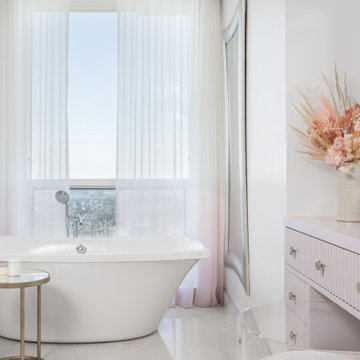
Exemple d'une grande salle de bain principale tendance avec une baignoire indépendante, un carrelage blanc, un mur blanc, un sol en carrelage de porcelaine, un plan de toilette violet et meuble-lavabo encastré.
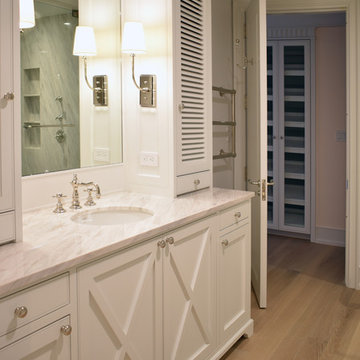
Inspiration pour une grande salle de bain principale traditionnelle avec un placard à porte persienne, des portes de placard blanches, une baignoire indépendante, une douche d'angle, WC séparés, un carrelage blanc, un mur blanc, parquet clair, un lavabo encastré, un plan de toilette en marbre, un sol blanc, aucune cabine et un plan de toilette violet.
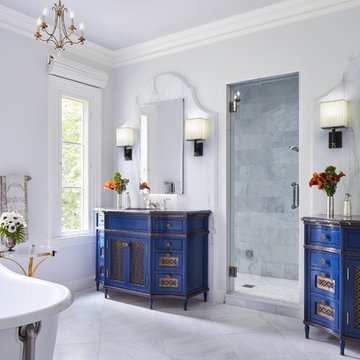
You can make a bold statement by adding unique customized vanities. This vintage look brings warmth to a more contemporary bathroom.
Inspiration pour une douche en alcôve principale design avec un placard en trompe-l'oeil, des portes de placard bleues, une baignoire indépendante, un carrelage blanc, des carreaux de porcelaine, un mur blanc, un sol en carrelage de porcelaine, un lavabo encastré, un plan de toilette en quartz modifié, un sol blanc, une cabine de douche à porte battante et un plan de toilette violet.
Inspiration pour une douche en alcôve principale design avec un placard en trompe-l'oeil, des portes de placard bleues, une baignoire indépendante, un carrelage blanc, des carreaux de porcelaine, un mur blanc, un sol en carrelage de porcelaine, un lavabo encastré, un plan de toilette en quartz modifié, un sol blanc, une cabine de douche à porte battante et un plan de toilette violet.
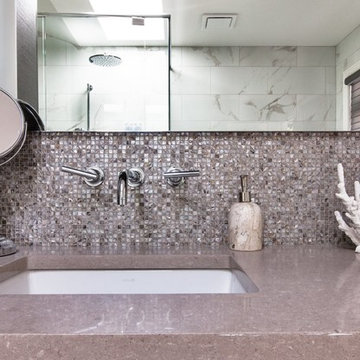
Idées déco pour une très grande douche en alcôve principale contemporaine en bois foncé avec un placard à porte plane, une baignoire indépendante, un carrelage blanc, du carrelage en marbre, un mur blanc, un lavabo encastré, un plan de toilette en granite, une cabine de douche à porte battante et un plan de toilette violet.

We were asked to create a master bathroom in a family home in St John’s Wood which involved the complete demolition of the old bathroom, re-enforcement of the bathroom floor as well as replumbing and rewiring. The client wanted to create a luxurious master bathroom suite around a show stopping piece of art. We designed a bespoke mosaic for the bathroom’s former chimney breast – a large scale soft pink rose – which built the starting point for the scheme. A combination of marble tiles and slabs as well as brass fittings were then chosen to compliment the colours of the mosaic. We also designed a custom vanity unit and a cupboard for towels and bed linen as well as a small staircase from the dressing room into the bathroom. Beautiful wall lights and recessed spot lights add elegant finishing touches which elevate the scheme further.

We re-designed and renovated three bathrooms and a laundry/mudroom in this builder-grade tract home. All finishes were carefully sourced, and all millwork was designed and custom-built.
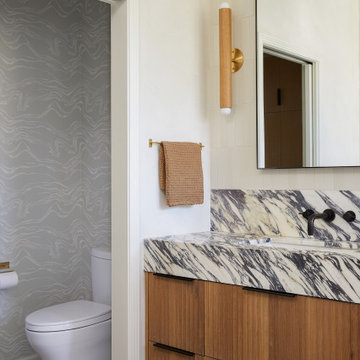
We re-designed and renovated three bathrooms and a laundry/mudroom in this builder-grade tract home. All finishes were carefully sourced, and all millwork was designed and custom-built.
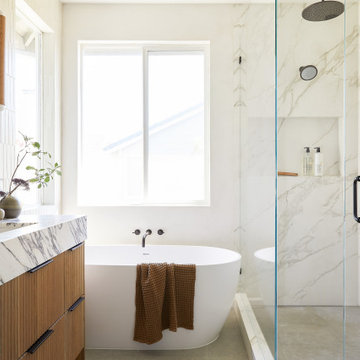
We re-designed and renovated three bathrooms and a laundry/mudroom in this builder-grade tract home. All finishes were carefully sourced, and all millwork was designed and custom-built.
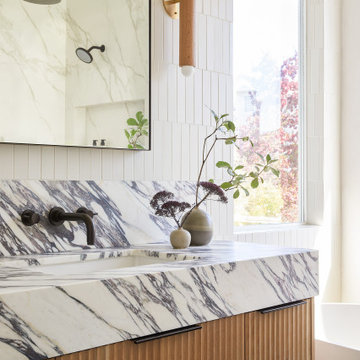
We re-designed and renovated three bathrooms and a laundry/mudroom in this builder-grade tract home. All finishes were carefully sourced, and all millwork was designed and custom-built.
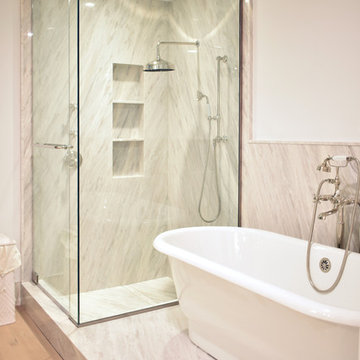
Cette image montre une grande salle de bain principale traditionnelle avec un placard à porte persienne, des portes de placard blanches, une baignoire indépendante, une douche d'angle, WC séparés, un carrelage blanc, un mur blanc, parquet clair, un lavabo encastré, un plan de toilette en marbre, un sol blanc, aucune cabine et un plan de toilette violet.
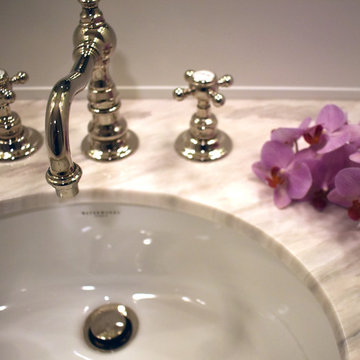
Idées déco pour une grande salle de bain principale classique avec un placard à porte persienne, des portes de placard blanches, une baignoire indépendante, une douche d'angle, WC séparés, un carrelage blanc, un mur blanc, parquet clair, un lavabo encastré, un plan de toilette en marbre, un sol blanc, aucune cabine et un plan de toilette violet.
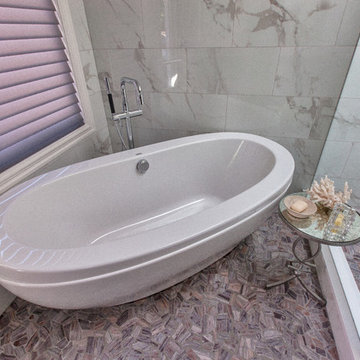
Réalisation d'une très grande douche en alcôve principale design en bois foncé avec un placard à porte plane, une baignoire indépendante, un carrelage blanc, du carrelage en marbre, un mur blanc, un sol en carrelage de terre cuite, un lavabo encastré, un plan de toilette en granite, un sol marron, une cabine de douche à porte battante et un plan de toilette violet.
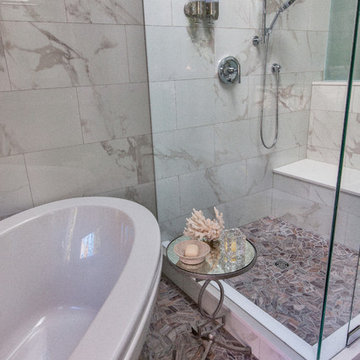
Aménagement d'une très grande douche en alcôve principale contemporaine en bois foncé avec un placard à porte plane, une baignoire indépendante, un carrelage blanc, du carrelage en marbre, un mur blanc, un sol en carrelage de terre cuite, un lavabo encastré, un plan de toilette en granite, un sol marron, une cabine de douche à porte battante et un plan de toilette violet.
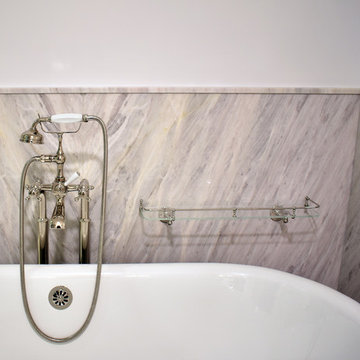
Réalisation d'une grande salle de bain principale tradition avec un placard à porte persienne, des portes de placard blanches, une baignoire indépendante, une douche d'angle, WC séparés, un carrelage blanc, un mur blanc, parquet clair, un lavabo encastré, un plan de toilette en marbre, un sol blanc, aucune cabine et un plan de toilette violet.
Idées déco de salles de bain avec une baignoire indépendante et un plan de toilette violet
1