Salle de Bain et Douche
Trier par :
Budget
Trier par:Populaires du jour
1 - 20 sur 1 682 photos
1 sur 3

Cette image montre une douche en alcôve principale chalet de taille moyenne avec un placard à porte shaker, des portes de placard blanches, une baignoire indépendante, WC séparés, un carrelage beige, mosaïque, un mur beige, un sol en carrelage de porcelaine, une grande vasque, un plan de toilette en stéatite, un sol beige et un plan de toilette noir.

Idée de décoration pour une grande salle de bain principale design en bois clair avec un placard à porte plane, une baignoire indépendante, une douche double, WC suspendus, un carrelage gris, des carreaux de porcelaine, un mur blanc, un sol en carrelage de porcelaine, une grande vasque, un plan de toilette en quartz modifié, un sol gris, aucune cabine, un plan de toilette blanc, des toilettes cachées, meuble double vasque et meuble-lavabo suspendu.

This existing three storey Victorian Villa was completely redesigned, altering the layout on every floor and adding a new basement under the house to provide a fourth floor.
After under-pinning and constructing the new basement level, a new cinema room, wine room, and cloakroom was created, extending the existing staircase so that a central stairwell now extended over the four floors.
On the ground floor, we refurbished the existing parquet flooring and created a ‘Club Lounge’ in one of the front bay window rooms for our clients to entertain and use for evenings and parties, a new family living room linked to the large kitchen/dining area. The original cloakroom was directly off the large entrance hall under the stairs which the client disliked, so this was moved to the basement when the staircase was extended to provide the access to the new basement.
First floor was completely redesigned and changed, moving the master bedroom from one side of the house to the other, creating a new master suite with large bathroom and bay-windowed dressing room. A new lobby area was created which lead to the two children’s rooms with a feature light as this was a prominent view point from the large landing area on this floor, and finally a study room.
On the second floor the existing bedroom was remodelled and a new ensuite wet-room was created in an adjoining attic space once the structural alterations to forming a new floor and subsequent roof alterations were carried out.
A comprehensive FF&E package of loose furniture and custom designed built in furniture was installed, along with an AV system for the new cinema room and music integration for the Club Lounge and remaining floors also.

Inspiration pour une grande salle de bain principale design avec une baignoire indépendante, un carrelage gris, un mur blanc, une grande vasque, un sol gris, un plan de toilette gris, un placard sans porte, une douche ouverte, WC suspendus, des carreaux de béton, sol en béton ciré, un plan de toilette en béton et aucune cabine.

Aménagement d'une grande salle de bain moderne pour enfant avec une baignoire indépendante, un espace douche bain, WC suspendus, un carrelage gris, du carrelage en ardoise, un mur blanc, un sol en ardoise, une grande vasque, un plan de toilette en quartz modifié, un sol gris, aucune cabine et un plan de toilette blanc.
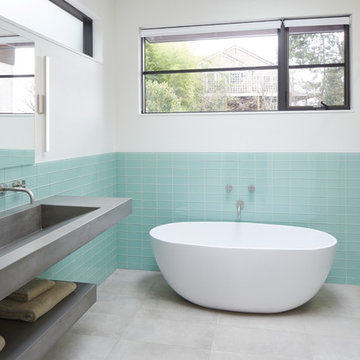
Sally Painter
Exemple d'une douche en alcôve tendance avec une baignoire indépendante, un carrelage bleu, un carrelage en pâte de verre, un mur blanc, une grande vasque, un sol gris, une cabine de douche à porte coulissante et un plan de toilette gris.
Exemple d'une douche en alcôve tendance avec une baignoire indépendante, un carrelage bleu, un carrelage en pâte de verre, un mur blanc, une grande vasque, un sol gris, une cabine de douche à porte coulissante et un plan de toilette gris.

The aluminium screen, coupled with bifold doors, allows you to relax into this bathtub in complete privacy, but without the confines of walls.
Photography by Asher King
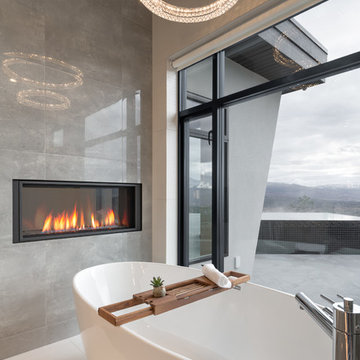
Sublime Photography
Idées déco pour une salle de bain principale moderne en bois brun de taille moyenne avec un placard à porte plane, une baignoire indépendante, un combiné douche/baignoire, un carrelage noir, des carreaux de céramique, un sol en carrelage de porcelaine, une grande vasque et un plan de toilette en quartz modifié.
Idées déco pour une salle de bain principale moderne en bois brun de taille moyenne avec un placard à porte plane, une baignoire indépendante, un combiné douche/baignoire, un carrelage noir, des carreaux de céramique, un sol en carrelage de porcelaine, une grande vasque et un plan de toilette en quartz modifié.

Our recent project in De Beauvoir, Hackney's bathroom.
Solid cast concrete sink, marble floors and polished concrete walls.
Photo: Ben Waterhouse
Cette photo montre une salle de bain industrielle de taille moyenne avec une baignoire indépendante, une douche ouverte, un mur blanc, un sol en marbre, des portes de placard blanches, WC à poser, une grande vasque, un plan de toilette en marbre, un sol multicolore et aucune cabine.
Cette photo montre une salle de bain industrielle de taille moyenne avec une baignoire indépendante, une douche ouverte, un mur blanc, un sol en marbre, des portes de placard blanches, WC à poser, une grande vasque, un plan de toilette en marbre, un sol multicolore et aucune cabine.

Aménagement d'une salle de bain contemporaine avec une baignoire indépendante, une douche à l'italienne, un carrelage beige, un mur blanc, une grande vasque et aucune cabine.
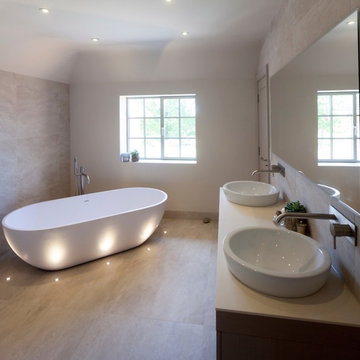
Working with and alongside Award Winning Janey Butler Interiors, creating n elegant Main Bedroom En-Suite Bathroom / Wet Room with walk in open Fantini rain shower, created using stunning Italian Porcelain Tiles. With under floor heating and Lutron Lighting & heat exchange throughout the whole of the house . Powder coated radiators in a calming colour to compliment this interior. The double walk in shower area has been created using a stunning large format tile which has a wonderful soft vein running through its design. A complimenting stone effect large tile for the walls and floor. Large Egg Bath with floor lit low LED lighting.
Brushed Stainelss Steel taps and fixtures throughout and a wall mounted toilet with wall mounted flush fitting flush.
Double His and Her sink with wood veneer wall mounted cupboard with lots of storage and soft close cupboards and drawers.
A beautiful relaxing room with calming colour tones and luxury design.
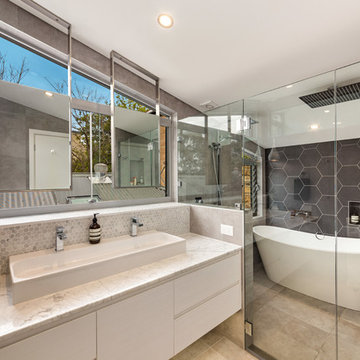
bathroom with dedicated wet area. Octagonal feature wall tiles in dark grey, small light grey version as splash back feature to basin area. Large overhead shower and free standing bath
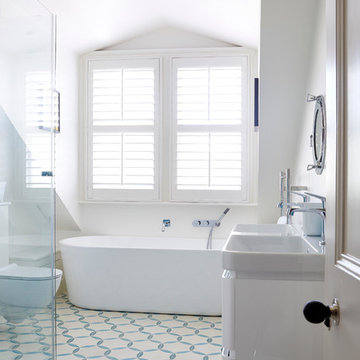
Exemple d'une douche en alcôve chic avec une grande vasque, une baignoire indépendante, WC séparés, un carrelage multicolore, un mur blanc et un sol en carrelage de céramique.
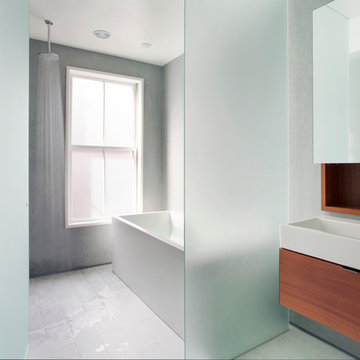
Featured 'Bath of the Month' in House Beautiful Magazine.
http://tinyurl.com/butzklughousebeautiful
Eric Roth Photography

Chad Holder
Idées déco pour une douche en alcôve principale moderne de taille moyenne avec une grande vasque, un placard à porte plane, des portes de placard blanches, une baignoire indépendante, un carrelage blanc, sol en béton ciré et un mur blanc.
Idées déco pour une douche en alcôve principale moderne de taille moyenne avec une grande vasque, un placard à porte plane, des portes de placard blanches, une baignoire indépendante, un carrelage blanc, sol en béton ciré et un mur blanc.

Achim Venzke Fotografie
Idée de décoration pour un grand sauna design en bois foncé avec un placard à porte plane, une baignoire indépendante, une douche à l'italienne, WC séparés, un carrelage gris, des carreaux de céramique, un mur noir, un sol en carrelage de céramique, une grande vasque, un sol gris, aucune cabine et un plan de toilette noir.
Idée de décoration pour un grand sauna design en bois foncé avec un placard à porte plane, une baignoire indépendante, une douche à l'italienne, WC séparés, un carrelage gris, des carreaux de céramique, un mur noir, un sol en carrelage de céramique, une grande vasque, un sol gris, aucune cabine et un plan de toilette noir.
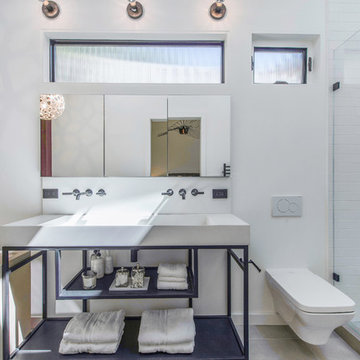
Inspiration pour une salle de bain design avec une baignoire indépendante, WC suspendus, un carrelage blanc, un carrelage métro, un mur blanc, une grande vasque, un sol gris et un plan de toilette blanc.
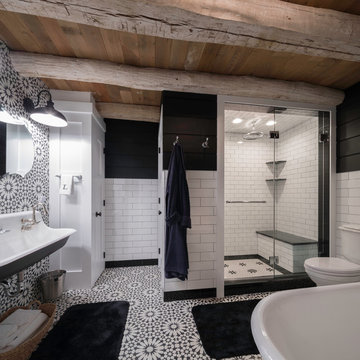
Austin Eterno Photography
Idée de décoration pour une douche en alcôve principale champêtre avec un carrelage noir et blanc, un mur noir, une cabine de douche à porte battante, une baignoire indépendante, WC séparés, des carreaux de béton, carreaux de ciment au sol, une grande vasque et un sol multicolore.
Idée de décoration pour une douche en alcôve principale champêtre avec un carrelage noir et blanc, un mur noir, une cabine de douche à porte battante, une baignoire indépendante, WC séparés, des carreaux de béton, carreaux de ciment au sol, une grande vasque et un sol multicolore.
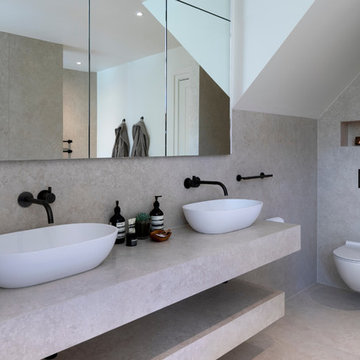
A stunning Master Bathroom with large stone bath tub, walk in rain shower, large format porcelain tiles, gun metal finish bathroom fittings, bespoke wood features and stylish Janey Butler Interiors throughout.

Aménagement d'une salle de bain principale contemporaine en bois brun avec un placard sans porte, une baignoire indépendante, un espace douche bain, un carrelage blanc, des carreaux de porcelaine, un mur blanc, un sol en carrelage de porcelaine, un sol blanc, une grande vasque, un plan de toilette en bois, une cabine de douche à porte battante et une fenêtre.
1