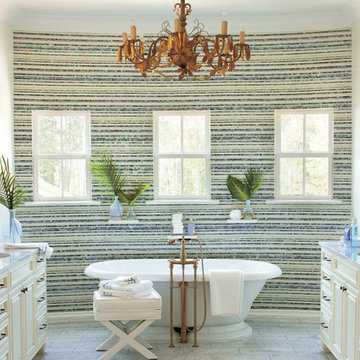Idées déco de salles de bain avec une baignoire indépendante
Trier par :
Budget
Trier par:Populaires du jour
1 - 20 sur 380 photos
1 sur 3

Aménagement d'une douche en alcôve principale classique de taille moyenne avec un placard à porte shaker, des portes de placard blanches, une baignoire indépendante, un carrelage blanc, des carreaux de céramique, un mur blanc, un sol en carrelage de céramique, un lavabo encastré, un sol gris et un plan de toilette gris.
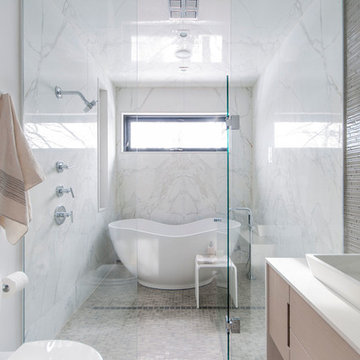
Master bathroom with freestanding tub inside shower room.
Photo by Stephani Buchman
Réalisation d'une salle de bain design avec une baignoire indépendante et mosaïque.
Réalisation d'une salle de bain design avec une baignoire indépendante et mosaïque.
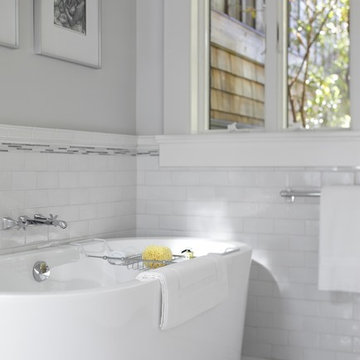
URRUTIA DESIGN
Photography by Matt Sartain
Cette image montre une salle de bain traditionnelle avec une baignoire indépendante, un carrelage métro et un carrelage blanc.
Cette image montre une salle de bain traditionnelle avec une baignoire indépendante, un carrelage métro et un carrelage blanc.
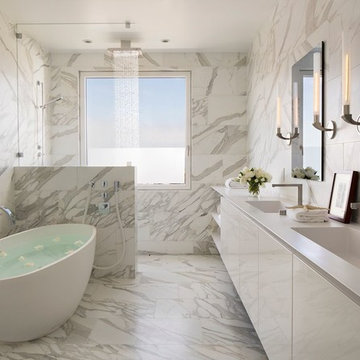
Aménagement d'une salle de bain principale contemporaine avec un placard à porte plane, des portes de placard blanches, une baignoire indépendante, une douche ouverte, un carrelage multicolore, un mur multicolore, un lavabo intégré, un sol multicolore, aucune cabine, un plan de toilette gris et une fenêtre.

This master bath radiates a sense of tranquility that can best be described as serene. This master retreat boasts a walnut double vanity, free-standing bath tub, concrete flooring and sunk-in shower with frameless glass enclosure. Simple and thoughtful accents blend seamlessly and create a spa-like feel.

Aménagement d'une grande salle de bain principale contemporaine avec un placard à porte plane, des portes de placard blanches, une baignoire indépendante, WC séparés, un mur blanc, un lavabo intégré, un sol gris, un plan de toilette blanc, une douche d'angle, un sol en ardoise, un plan de toilette en quartz modifié et une cabine de douche à porte battante.
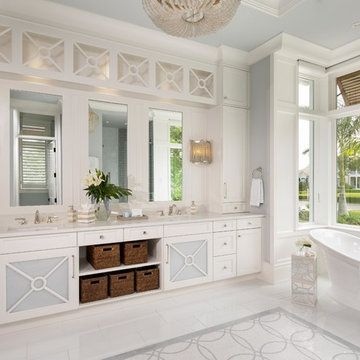
Lori Hamilton Photography
Aménagement d'une salle de bain principale bord de mer avec un placard à porte shaker, des portes de placard blanches, une baignoire indépendante, un lavabo encastré, un sol multicolore et un plan de toilette gris.
Aménagement d'une salle de bain principale bord de mer avec un placard à porte shaker, des portes de placard blanches, une baignoire indépendante, un lavabo encastré, un sol multicolore et un plan de toilette gris.
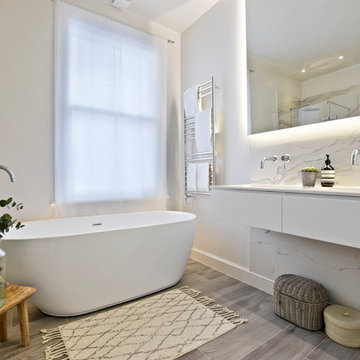
Here’s a recent bathroom project we helped design and supply for a client which we’ve fallen in love with. Three bathrooms in a beautiful family home in Battersea, London, our design consultant took little time in delivering bathroom designs which cater to the whole family.
With a kid’s bathroom, master ensuite and shower room part of the project, the master ensuite clearly displays a combination of elegance, space, and practicality. The stunning Clearwater freestanding bathtub sits directly opposite the entrance to this bathroom, with a wonderful walk-in shower to it’s left with the luxurious European Tiles Classic Statuario tiles creating a standout feature wall. With wall hung features such as the StoneKAST Uni WC and Faeber basin and units adding practicality and maximising floor space in this room, the master ensuite is the standout room in this project.
The kid’s bathroom has the practicality of a bath shower combination with the Bette Ocean inset bathtub incorporating a bath panel and shower fixtures, whilst the soft hue of the Apavisa Encaustic 2.0 floor tiles along with the white fixtures in this room add to the overall subtleness of this bathroom.
Another project successfully completed by the BathroomsByDesign team. If this project gives you the inspiration to renovate your own bathroom, get in touch!

Travis Peterson
Cette photo montre une très grande salle de bain principale chic en bois brun avec une baignoire indépendante, une douche double, WC séparés, un carrelage blanc, un mur gris, un sol en marbre, un lavabo encastré, un plan de toilette en marbre et un placard à porte shaker.
Cette photo montre une très grande salle de bain principale chic en bois brun avec une baignoire indépendante, une douche double, WC séparés, un carrelage blanc, un mur gris, un sol en marbre, un lavabo encastré, un plan de toilette en marbre et un placard à porte shaker.
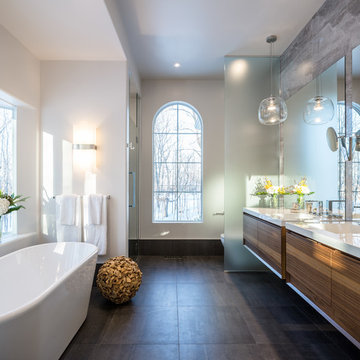
Designer: Astro Design Centre, Ottawa Canada
Photos: JVL Photography
The theme for this design was clean lines, symmetry and harmony. They played up the natural beauty surrounding the house, by enhancing the natural light and introducing new textures that would give the space a modern look. Being centred in a wooden lot, we chose to carry natural materials like walnut, marble and slate into the room. However, to add drama and contrast, the elements are juxtaposed with industrial lighting, square high-polished fixtures and a factory-style barn door.
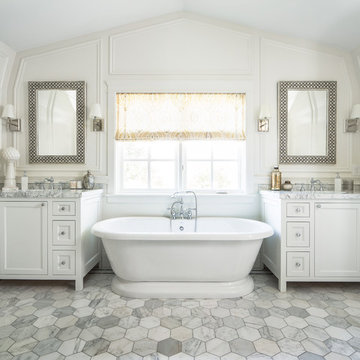
Scott Davis Photography
Inspiration pour une salle de bain principale traditionnelle avec un placard à porte shaker, des portes de placard blanches, une baignoire indépendante, un mur blanc et une fenêtre.
Inspiration pour une salle de bain principale traditionnelle avec un placard à porte shaker, des portes de placard blanches, une baignoire indépendante, un mur blanc et une fenêtre.
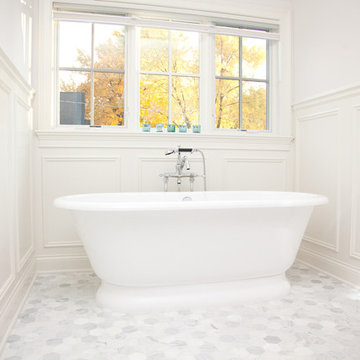
Idée de décoration pour une salle de bain tradition avec une baignoire indépendante, mosaïque et un sol en marbre.
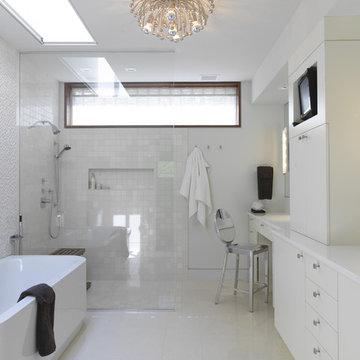
Ziger/Snead Architects with Jenkins Baer Associates
Photography by Alain Jaramillo
Réalisation d'une salle de bain design avec une baignoire indépendante, une douche ouverte, aucune cabine et une fenêtre.
Réalisation d'une salle de bain design avec une baignoire indépendante, une douche ouverte, aucune cabine et une fenêtre.
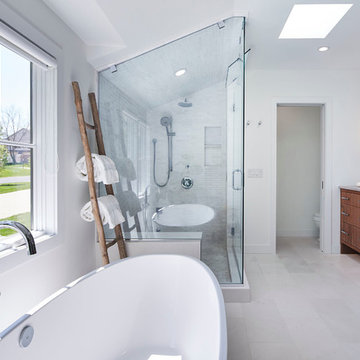
Martha O'Hara Interiors, Interior Design & Photo Styling | Corey Gaffer, Photography | Please Note: All “related,” “similar,” and “sponsored” products tagged or listed by Houzz are not actual products pictured. They have not been approved by Martha O’Hara Interiors nor any of the professionals credited. For information about our work, please contact design@oharainteriors.com.
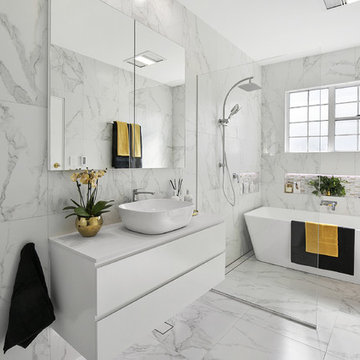
Bathrooms by Oldham were engaged to design a luxury contemporary main bathroom incorporating plenty or storage for their family a large bath with shower and toilet.
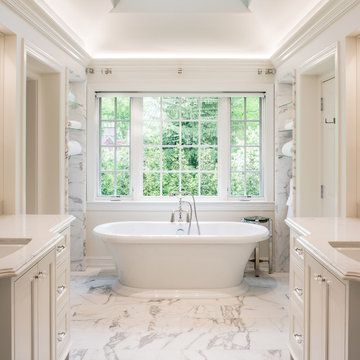
Jason Sandy
Cette photo montre une salle de bain principale chic avec des portes de placard blanches, une baignoire indépendante, un carrelage blanc, un carrelage de pierre, un sol en marbre, un lavabo encastré, un plan de toilette en quartz, un placard avec porte à panneau encastré et un mur blanc.
Cette photo montre une salle de bain principale chic avec des portes de placard blanches, une baignoire indépendante, un carrelage blanc, un carrelage de pierre, un sol en marbre, un lavabo encastré, un plan de toilette en quartz, un placard avec porte à panneau encastré et un mur blanc.
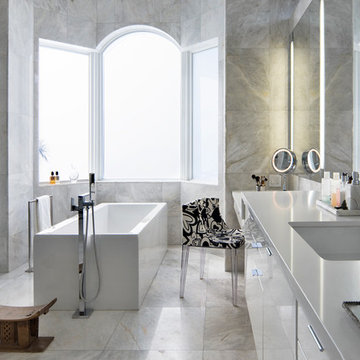
Dan Forer
Cette image montre une grande douche en alcôve principale design avec un lavabo encastré, un placard à porte plane, des portes de placard blanches, une baignoire indépendante, un carrelage gris, du carrelage en pierre calcaire, un mur gris, un sol en calcaire, un plan de toilette en quartz modifié, un sol gris et une cabine de douche à porte battante.
Cette image montre une grande douche en alcôve principale design avec un lavabo encastré, un placard à porte plane, des portes de placard blanches, une baignoire indépendante, un carrelage gris, du carrelage en pierre calcaire, un mur gris, un sol en calcaire, un plan de toilette en quartz modifié, un sol gris et une cabine de douche à porte battante.
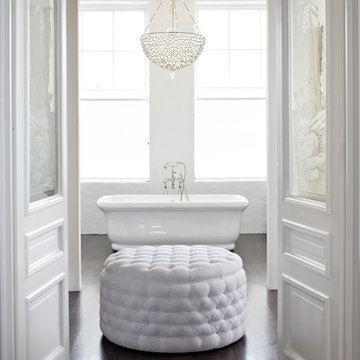
Exemple d'une salle de bain principale chic avec une baignoire indépendante, un mur blanc et parquet foncé.
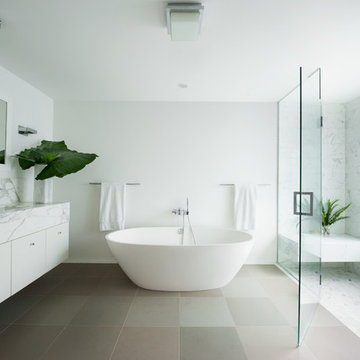
Barry Munsterteiger
Cette image montre une salle de bain design avec un lavabo encastré, un placard à porte plane, des portes de placard blanches, une baignoire indépendante, une douche à l'italienne et un carrelage blanc.
Cette image montre une salle de bain design avec un lavabo encastré, un placard à porte plane, des portes de placard blanches, une baignoire indépendante, une douche à l'italienne et un carrelage blanc.
Idées déco de salles de bain avec une baignoire indépendante
1
