Idées déco de salles de bain avec une baignoire posée et boiseries
Trier par :
Budget
Trier par:Populaires du jour
1 - 20 sur 197 photos

This bathroom exudes luxury, reminiscent of a high-end hotel. The design incorporates eye-pleasing white and cream tones, creating an atmosphere of sophistication and opulence.

Transitional compact Master bath remodeling with a beautiful design. Custom dark wood double under mount sinks vanity type with the granite countertop and LED mirrors. The built-in vanity was with raised panel. The tile was from porcelain (Made in the USA) to match the overall color theme. The bathroom also includes a drop-in bathtub and a one-pieces toilet. The flooring was from porcelain with the same beige color to match the overall color theme.

Inspiration pour une salle de bain principale craftsman de taille moyenne avec une baignoire posée, une douche double, WC séparés, un carrelage blanc, des carreaux de béton, un mur gris, un sol en carrelage imitation parquet, une grande vasque, un sol beige, une cabine de douche à porte battante, meuble double vasque, meuble-lavabo suspendu et boiseries.

Exemple d'une grande salle de bain principale chic avec un placard à porte affleurante, des portes de placard bleues, une baignoire posée, une douche d'angle, WC séparés, un carrelage gris, du carrelage en marbre, un mur blanc, un sol en marbre, un lavabo encastré, un plan de toilette en quartz modifié, un sol gris, une cabine de douche à porte battante, un plan de toilette gris, une niche, meuble double vasque, meuble-lavabo sur pied, un plafond en lambris de bois et boiseries.
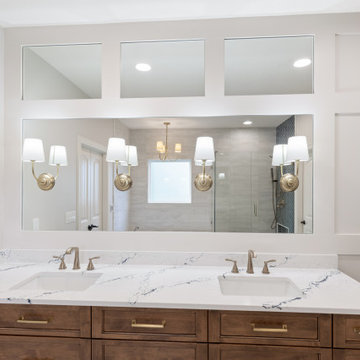
This traditional design style primary bath remodel features floor-to-ceiling wainscoting and a beautiful herringbone pattern tile shower with a niche and bench.

A clean white modern classic style bathroom with wall to wall floating stone bench top.
Thick limestone bench tops with light beige tones and textured features.
Wall hung vanity cabinets with all doors, drawers and dress panels made from solid surface.
Subtle detailed anodised aluminium u channel around windows and doors.
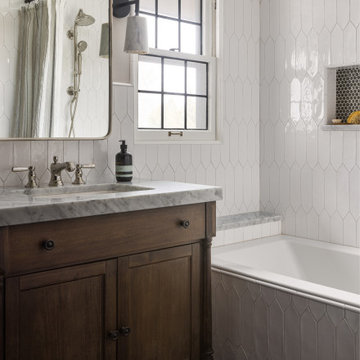
Inspiration pour une douche en alcôve principale traditionnelle en bois foncé de taille moyenne avec un placard à porte plane, une baignoire posée, WC séparés, un carrelage blanc, des carreaux de porcelaine, un mur blanc, un sol en carrelage de porcelaine, un lavabo encastré, un plan de toilette en marbre, un sol noir, une cabine de douche avec un rideau, un plan de toilette blanc, une niche, meuble simple vasque, meuble-lavabo sur pied et boiseries.
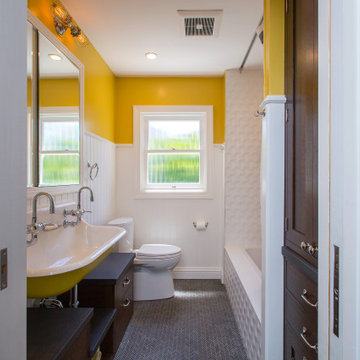
Master Bathroom
Idée de décoration pour une salle de bain principale tradition en bois foncé de taille moyenne avec meuble-lavabo suspendu, un placard à porte plane, une baignoire posée, un carrelage blanc, un mur jaune, un sol en carrelage de terre cuite, un lavabo suspendu, un sol gris, meuble simple vasque et boiseries.
Idée de décoration pour une salle de bain principale tradition en bois foncé de taille moyenne avec meuble-lavabo suspendu, un placard à porte plane, une baignoire posée, un carrelage blanc, un mur jaune, un sol en carrelage de terre cuite, un lavabo suspendu, un sol gris, meuble simple vasque et boiseries.

Modern / Transitional bath remodel. Took an old and tired beige bathroom and turned into a light and clean lined bathroom. Custom designed vanity helps the space feel bigger while utilizing every square inch for storage in this early sixties home.
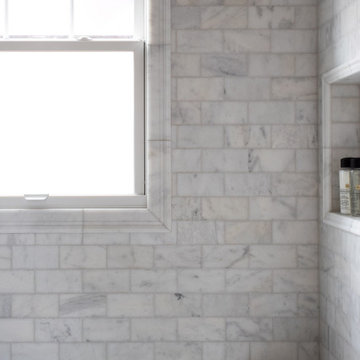
Cette photo montre une petite salle d'eau chic avec une baignoire posée, un combiné douche/baignoire, WC à poser, un carrelage blanc, du carrelage en marbre, un sol en marbre, un plan vasque, un sol blanc, un banc de douche, meuble simple vasque et boiseries.

Exemple d'une grande salle de bain principale moderne en bois foncé avec un placard à porte plane, une baignoire posée, une douche double, WC séparés, un carrelage beige, du carrelage en travertin, un mur beige, un sol en travertin, un lavabo encastré, un plan de toilette en marbre, un sol beige, aucune cabine, un plan de toilette beige, des toilettes cachées, meuble-lavabo suspendu et boiseries.
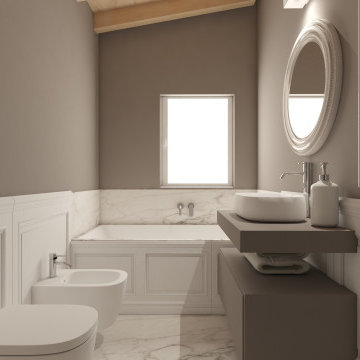
bagno con vasca progettata su misura con boiserie in legno e marmo sulle pareti. il resto del bagno è verniciato con smalto resistente all'acqua.
Cette image montre une petite salle d'eau grise et blanche minimaliste avec un placard à porte affleurante, des portes de placard grises, une baignoire posée, WC suspendus, un mur gris, un sol en marbre, une vasque, un plan de toilette en marbre, un sol blanc, un plan de toilette gris, meuble simple vasque, meuble-lavabo suspendu et boiseries.
Cette image montre une petite salle d'eau grise et blanche minimaliste avec un placard à porte affleurante, des portes de placard grises, une baignoire posée, WC suspendus, un mur gris, un sol en marbre, une vasque, un plan de toilette en marbre, un sol blanc, un plan de toilette gris, meuble simple vasque, meuble-lavabo suspendu et boiseries.
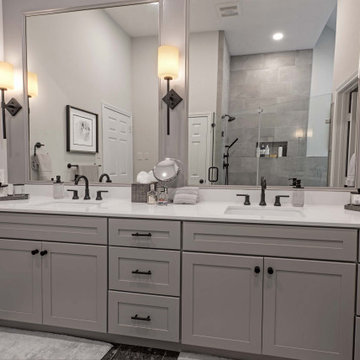
We gutted this outdated 1980's traditional Master Bathroom and transformed it into a modern/contemporary space for our bachelor client. We kept the details simple with black minimalistic hardware and matching plumbing fixtures. The 60" tall framed mirrors and oversized modern sconces give a lasting impression. The double vanity is 10 ft long and has an incredible amount of storage. The expansive shower and 70" square jacuzzi bathtub have been enclosed with tempered glass to create a "wet room" effect. We kept the toilet room separate from these more luxurious features of the bathroom.

Master bathroom with Makeup area
Idées déco pour une douche en alcôve principale bord de mer de taille moyenne avec un placard avec porte à panneau encastré, des portes de placard blanches, une baignoire posée, WC séparés, un carrelage blanc, mosaïque, un mur beige, un sol en carrelage de porcelaine, un lavabo encastré, un plan de toilette en quartz modifié, un sol blanc, une cabine de douche à porte battante, un plan de toilette blanc, des toilettes cachées, meuble double vasque, meuble-lavabo encastré et boiseries.
Idées déco pour une douche en alcôve principale bord de mer de taille moyenne avec un placard avec porte à panneau encastré, des portes de placard blanches, une baignoire posée, WC séparés, un carrelage blanc, mosaïque, un mur beige, un sol en carrelage de porcelaine, un lavabo encastré, un plan de toilette en quartz modifié, un sol blanc, une cabine de douche à porte battante, un plan de toilette blanc, des toilettes cachées, meuble double vasque, meuble-lavabo encastré et boiseries.

Cette photo montre une salle de bain principale tendance en bois clair de taille moyenne avec un placard avec porte à panneau encastré, une baignoire posée, une douche ouverte, WC suspendus, un carrelage gris, mosaïque, un mur blanc, un sol en carrelage de céramique, un lavabo suspendu, un plan de toilette en bois, un sol gris, aucune cabine, un plan de toilette marron, meuble simple vasque, meuble-lavabo suspendu, un plafond en lambris de bois et boiseries.
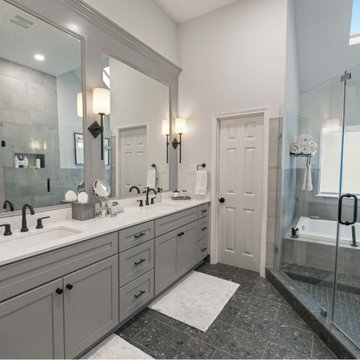
We gutted this outdated 1980's traditional Master Bathroom and transformed it into a modern/contemporary space for our bachelor client. We kept the details simple with black minimalistic hardware and matching plumbing fixtures. The 60" tall framed mirrors and oversized modern sconces give a lasting impression. The double vanity is 10 ft long and has an incredible amount of storage. The expansive shower and 70" square jacuzzi bathtub have been enclosed with tempered glass to create a "wet room" effect. We kept the toilet room separate from these more luxurious features of the bathroom.

Großzügiges, offenes Wellnessbad mit Doppelwaschbecken von Falper und einem Hamam von Effe. Planung, Design und Lieferung durch acqua design - exklusive badkonzepte
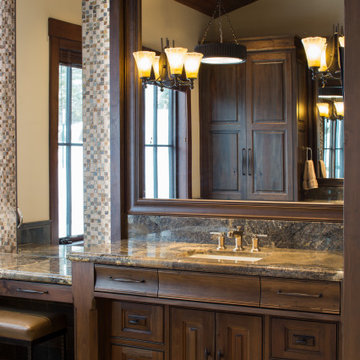
A luxurious center tub separates his and hers vanities. She has a makeup station with backlighting while he has a deluxe linen cabinet with ample storage. Custom tile details make this a one-of-a-kind.
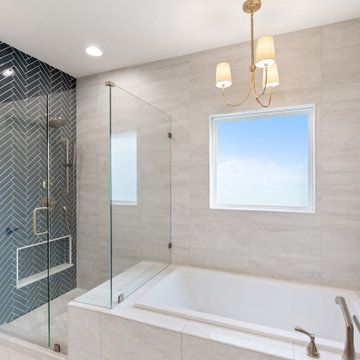
This traditional design style primary bath remodel features floor-to-ceiling wainscoting and a beautiful herringbone pattern tile shower with a niche and bench.
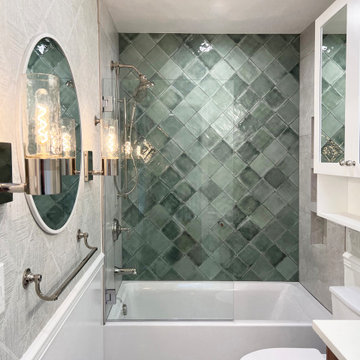
We packed a lot of function and style into this kid's bathroom. The diagonal green tile is the centerpiece with lots of mirrors to reflect the light and enlarge the space.
Idées déco de salles de bain avec une baignoire posée et boiseries
1