Idées déco de salles de bain avec une baignoire posée et un sol en vinyl
Trier par :
Budget
Trier par:Populaires du jour
1 - 20 sur 1 247 photos

1432 W Roberts was a complete home remodel house was built in the 60's and never updated.
Cette photo montre une grande salle de bain moderne avec un placard avec porte à panneau surélevé, des portes de placard blanches, une baignoire posée, un combiné douche/baignoire, WC séparés, un mur beige, un sol en vinyl, une vasque, un plan de toilette en quartz, un sol marron, une cabine de douche à porte coulissante, un plan de toilette multicolore, meuble double vasque et meuble-lavabo encastré.
Cette photo montre une grande salle de bain moderne avec un placard avec porte à panneau surélevé, des portes de placard blanches, une baignoire posée, un combiné douche/baignoire, WC séparés, un mur beige, un sol en vinyl, une vasque, un plan de toilette en quartz, un sol marron, une cabine de douche à porte coulissante, un plan de toilette multicolore, meuble double vasque et meuble-lavabo encastré.
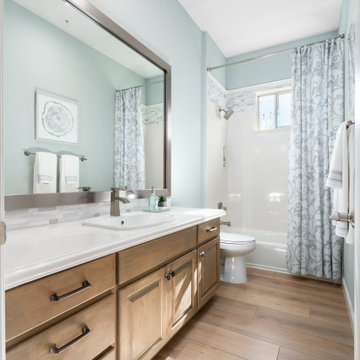
Inspired by sandy shorelines on the California coast, this beachy blonde vinyl floor brings just the right amount of variation to each room. With the Modin Collection, we have raised the bar on luxury vinyl plank. The result is a new standard in resilient flooring. Modin offers true embossed in register texture, a low sheen level, a rigid SPC core, an industry-leading wear layer, and so much more.
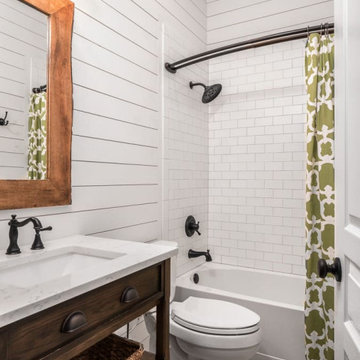
All White Bathroom with White Shower Tile and Single Drop-In Sink. Modern Farmhouse Vanity and Mirror.
Aménagement d'une petite salle d'eau campagne avec des portes de placard blanches, une baignoire posée, un combiné douche/baignoire, WC à poser, un carrelage blanc, un mur blanc, un sol en vinyl, un lavabo posé, un plan de toilette en marbre, un sol gris, une cabine de douche avec un rideau, un plan de toilette blanc, meuble simple vasque et meuble-lavabo sur pied.
Aménagement d'une petite salle d'eau campagne avec des portes de placard blanches, une baignoire posée, un combiné douche/baignoire, WC à poser, un carrelage blanc, un mur blanc, un sol en vinyl, un lavabo posé, un plan de toilette en marbre, un sol gris, une cabine de douche avec un rideau, un plan de toilette blanc, meuble simple vasque et meuble-lavabo sur pied.

We removed the long wall of mirrors and moved the tub into the empty space at the left end of the vanity. We replaced the carpet with a beautiful and durable Luxury Vinyl Plank. We simply refaced the double vanity with a shaker style.

Primary bathroom renovation. Navy, gray, and black are balanced by crisp whites and light wood tones. Eclectic mix of geometric shapes and organic patterns. Featuring 3D porcelain tile from Italy, hand-carved geometric tribal pattern in vanity's cabinet doors, hand-finished industrial-style navy/charcoal 24x24" wall tiles, and oversized 24x48" porcelain HD printed marble patterned wall tiles. Flooring in waterproof LVP, continued from bedroom into bathroom and closet. Brushed gold faucets and shower fixtures. Authentic, hand-pierced Moroccan globe light over tub for beautiful shadows for relaxing and romantic soaks in the tub. Vanity pendant lights with handmade glass, hand-finished gold and silver tones layers organic design over geometric tile backdrop. Open, glass panel all-tile shower with 48x48" window (glass frosted after photos were taken). Shower pan tile pattern matches 3D tile pattern. Arched medicine cabinet from West Elm. Separate toilet room with sound dampening built-in wall treatment for enhanced privacy. Frosted glass doors throughout. Vent fan with integrated heat option. Tall storage cabinet for additional space to store body care products and other bathroom essentials. Original bathroom plumbed for two sinks, but current homeowner has only one user for this bathroom, so we capped one side, which can easily be reopened in future if homeowner wants to return to a double-sink setup.
Expanded closet size and completely redesigned closet built-in storage. Please see separate album of closet photos for more photos and details on this.
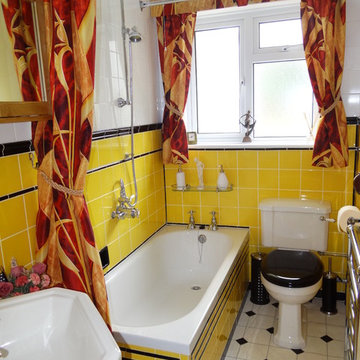
Gayle Hibbert
Cette photo montre une petite salle de bain rétro pour enfant avec une baignoire posée, un combiné douche/baignoire, WC à poser, un carrelage jaune, des carreaux de céramique, un sol en vinyl et un lavabo de ferme.
Cette photo montre une petite salle de bain rétro pour enfant avec une baignoire posée, un combiné douche/baignoire, WC à poser, un carrelage jaune, des carreaux de céramique, un sol en vinyl et un lavabo de ferme.

The clients contacted us after purchasing their first home. The house had one full bath and it felt tight and cramped with a soffit and two awkward closets. They wanted to create a functional, yet luxurious, contemporary spa-like space. We redesigned the bathroom to include both a bathtub and walk-in shower, with a modern shower ledge and herringbone tiled walls. The space evokes a feeling of calm and relaxation, with white, gray and green accents. The integrated mirror, oversized backsplash, and green vanity complement the minimalistic design so effortlessly.
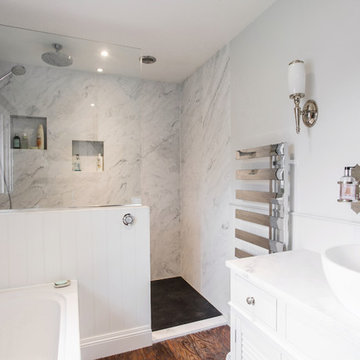
Burlanes designed, created and installed a modern bathroom with integrated bath and walk-in shower area, for use by all the family.
Maximising all available space is essential in bathroom design, and it is important to create storage solutions to ensure the room is kept streamlined and organised.
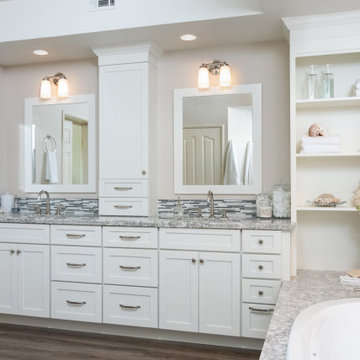
A traditional style master bath for a lovely couple on Harbour Island in Oxnard. Once a dark and drab space, now light and airy to go with their breathtaking ocean views!

Distribuimos de manera mas funcional los elementos del baño original, aportando una bañera de grandes dimensiones y un mobiliario con mucha capacidad.
Escogemos unas baldosas fabricadas con material reciclado y KM0 que aportan el toque manual con su textura desigual en los baños.
Los grifos trabajan a baja presión, con ahorro de agua y materiales de larga durabilidad preparados para convivir con la cal del agua de Barcelona.
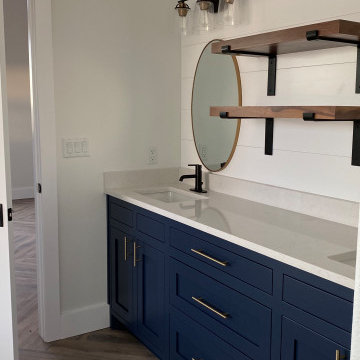
Modern farmhouse bathroom with navy blue cabinets, shaker style trim and cabinets
Idée de décoration pour une salle de bain principale tradition de taille moyenne avec un placard à porte plane, des portes de placard bleues, une baignoire posée, une douche d'angle, WC séparés, un carrelage blanc, un mur blanc, un sol en vinyl, un lavabo encastré, un plan de toilette en quartz, un sol marron, une cabine de douche à porte battante, un plan de toilette blanc, meuble double vasque, meuble-lavabo encastré et du lambris de bois.
Idée de décoration pour une salle de bain principale tradition de taille moyenne avec un placard à porte plane, des portes de placard bleues, une baignoire posée, une douche d'angle, WC séparés, un carrelage blanc, un mur blanc, un sol en vinyl, un lavabo encastré, un plan de toilette en quartz, un sol marron, une cabine de douche à porte battante, un plan de toilette blanc, meuble double vasque, meuble-lavabo encastré et du lambris de bois.
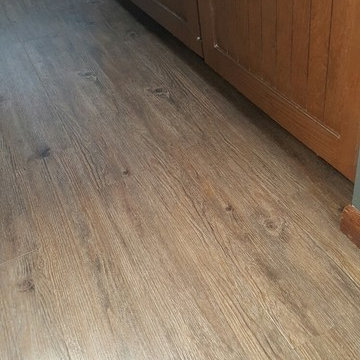
Luxury Vinyl Planks are a great option for water areas like bathrooms, basements, and kitchens. The technology is advancing so that the product looks and feels like natural products like wood and stone.
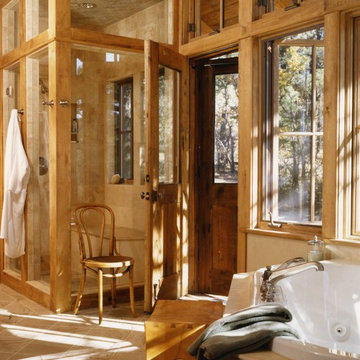
David O Marlow
Cette image montre une grande salle de bain principale chalet en bois clair avec un lavabo encastré, un placard en trompe-l'oeil, un plan de toilette en calcaire, une baignoire posée, une douche d'angle, un carrelage beige, un carrelage de pierre, un mur beige, un sol en vinyl, un sol beige et une cabine de douche à porte battante.
Cette image montre une grande salle de bain principale chalet en bois clair avec un lavabo encastré, un placard en trompe-l'oeil, un plan de toilette en calcaire, une baignoire posée, une douche d'angle, un carrelage beige, un carrelage de pierre, un mur beige, un sol en vinyl, un sol beige et une cabine de douche à porte battante.
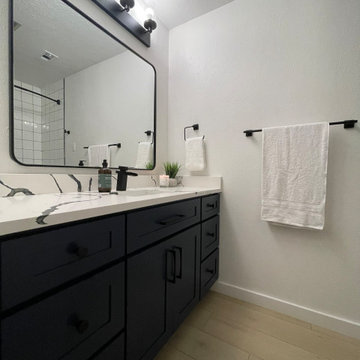
Inspiration pour une petite salle de bain minimaliste pour enfant avec un placard à porte shaker, des portes de placard bleues, une baignoire posée, un combiné douche/baignoire, un mur blanc, un sol en vinyl, un lavabo encastré, un plan de toilette en quartz modifié, un sol marron, une cabine de douche avec un rideau, un plan de toilette multicolore, meuble simple vasque et meuble-lavabo encastré.
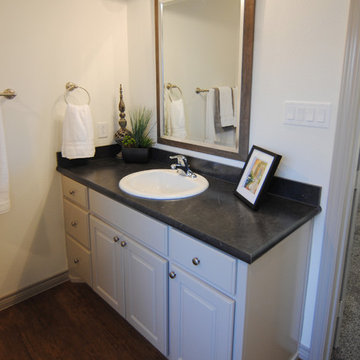
This classically designed bathroom will aesthetically last for years to come.
Réalisation d'une douche en alcôve principale tradition de taille moyenne avec un placard avec porte à panneau surélevé, des portes de placard grises, une baignoire posée, WC séparés, un carrelage blanc, des carreaux de céramique, un mur blanc, un sol en vinyl, un lavabo posé et un plan de toilette en stratifié.
Réalisation d'une douche en alcôve principale tradition de taille moyenne avec un placard avec porte à panneau surélevé, des portes de placard grises, une baignoire posée, WC séparés, un carrelage blanc, des carreaux de céramique, un mur blanc, un sol en vinyl, un lavabo posé et un plan de toilette en stratifié.
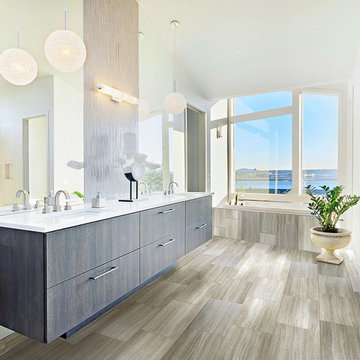
Exemple d'une grande salle de bain principale moderne en bois foncé avec un placard à porte plane, une baignoire posée, un carrelage beige, des carreaux de porcelaine, un mur blanc, un sol en vinyl, un lavabo encastré, un plan de toilette en quartz modifié, un sol marron et un plan de toilette blanc.
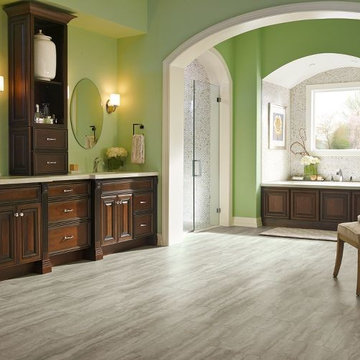
Luxe with Fastak Installation- Piazza Travertine- Dovetail
Cette image montre une grande salle de bain principale traditionnelle en bois foncé avec un placard à porte affleurante, une baignoire posée, une douche à l'italienne, un mur vert, un sol en vinyl et un lavabo encastré.
Cette image montre une grande salle de bain principale traditionnelle en bois foncé avec un placard à porte affleurante, une baignoire posée, une douche à l'italienne, un mur vert, un sol en vinyl et un lavabo encastré.
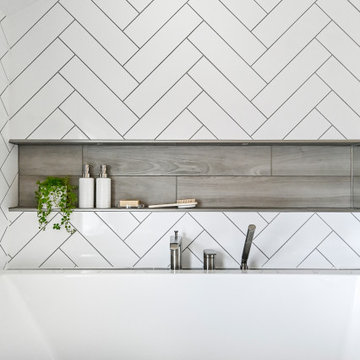
The clients contacted us after purchasing their first home. The house had one full bath and it felt tight and cramped with a soffit and two awkward closets. They wanted to create a functional, yet luxurious, contemporary spa-like space. We redesigned the bathroom to include both a bathtub and walk-in shower, with a modern shower ledge and herringbone tiled walls. The space evokes a feeling of calm and relaxation, with white, gray and green accents. The integrated mirror, oversized backsplash, and green vanity complement the minimalistic design so effortlessly.
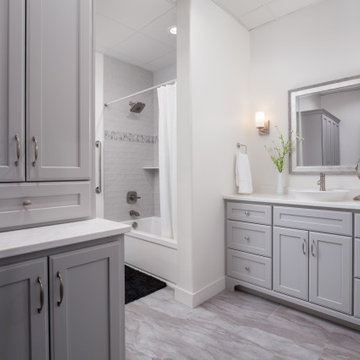
This traditional bathroom boasts beautiful gray cabinetry by Crystal Cabinets and Alabaster White quartz countertops by MSI. Flooring is Tarkett Permastone Plank Groutless in Maui Sand. Wall color is White Dove by Benjamin Moore.
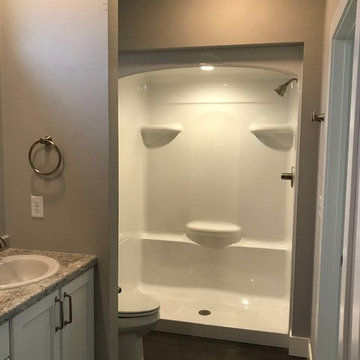
Idée de décoration pour une salle de bain principale de taille moyenne avec un placard à porte shaker, des portes de placard blanches, une baignoire posée, un combiné douche/baignoire, WC à poser, un mur gris, un sol en vinyl, un lavabo posé, un plan de toilette en stratifié, un sol marron et une cabine de douche avec un rideau.
Idées déco de salles de bain avec une baignoire posée et un sol en vinyl
1