Idées déco de salles de bain en bois vieilli avec une baignoire sur pieds
Trier par :
Budget
Trier par:Populaires du jour
1 - 20 sur 318 photos

Julie Bourbousson
Idée de décoration pour une salle de bain champêtre en bois vieilli de taille moyenne avec une vasque, un plan de toilette en bois, une baignoire sur pieds, un combiné douche/baignoire, un carrelage beige et des carreaux de béton.
Idée de décoration pour une salle de bain champêtre en bois vieilli de taille moyenne avec une vasque, un plan de toilette en bois, une baignoire sur pieds, un combiné douche/baignoire, un carrelage beige et des carreaux de béton.

The design of the cabin began with the client’s discovery of an old mirror which had once been part of a hall tree. Painted In a rustic white finish, the orange pine walls of the cabin were painted by the homeowners on hand using a sock and rubbing paint with a light hand so that the knots would show clearly and you would achieve the look of a lime-washed wall. A custom vanity was fashioned to match the details on the antique mirror and a textured iron vessel sink sits atop. Polished nickel faucets, cast iron tub, and old fashioned toilet are from Herbeau. The antique French Iron bed was located on line and brought in from California. The peeling paint shows the layers of age with French blue, white and rust tones peeking through. An iron chandelier adorned with Strauss crystal and created by Schonbek hangs from the ceiling and matching sconces are fastened into the mirror.
Designed by Melodie Durham of Durham Designs & Consulting, LLC.
Photo by Livengood Photographs [www.livengoodphotographs.com/design].
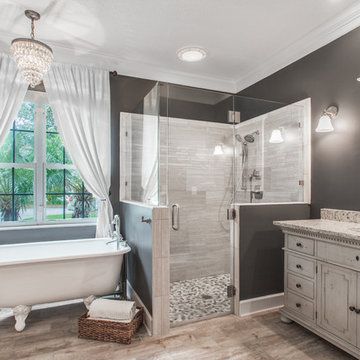
Rick Farmer
Exemple d'une salle de bain principale chic en bois vieilli avec un placard en trompe-l'oeil, une baignoire sur pieds, un carrelage beige, des carreaux de porcelaine, un lavabo encastré, un mur gris, un sol en carrelage de porcelaine, une douche d'angle et un plan de toilette en granite.
Exemple d'une salle de bain principale chic en bois vieilli avec un placard en trompe-l'oeil, une baignoire sur pieds, un carrelage beige, des carreaux de porcelaine, un lavabo encastré, un mur gris, un sol en carrelage de porcelaine, une douche d'angle et un plan de toilette en granite.

Roger Scheck
This bathroom remodel was featured on Season 3 of House Hunters Renovation. Clients Alex and Fiona. We completely gutted the initial layout of the space which was cramped and compartmentalized. We opened up with space to one large open room. Adding (2) windows to the backyard allowed for a beautiful view to the newly landscaped space and filled the room with light. The floor tile is a vein cut travertine. The vanity is from James Martin and the counter and splash were made locally with a custom curve to match the mirror shape. We finished the look with a gray teal paint called Rain and soft window valances.
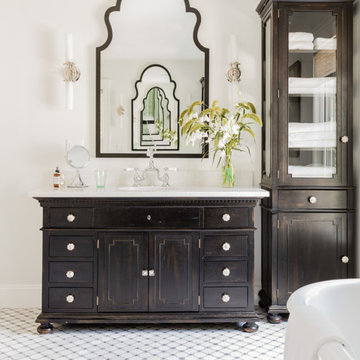
photo: Michael J Lee
Cette image montre une grande douche en alcôve principale en bois vieilli avec un placard en trompe-l'oeil, une baignoire sur pieds, WC à poser, un carrelage noir et blanc, du carrelage en marbre, un mur blanc, un sol en marbre, un lavabo posé et un plan de toilette en quartz modifié.
Cette image montre une grande douche en alcôve principale en bois vieilli avec un placard en trompe-l'oeil, une baignoire sur pieds, WC à poser, un carrelage noir et blanc, du carrelage en marbre, un mur blanc, un sol en marbre, un lavabo posé et un plan de toilette en quartz modifié.
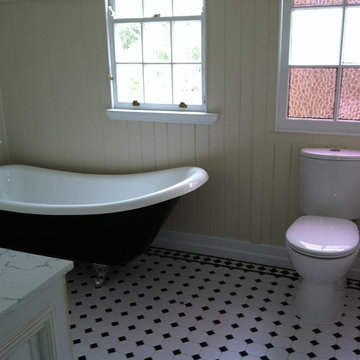
Home Design +
The new bathroom was again designed to blend in with the traditional Queenslander with VJ wall panelling, rustic style vanity unit & tapware. The floor is finished in a black and white with feature border. A wide style colonial skirting board is used at wall/ floor junction. A black and white feature claw foot bath in the corner serves as both shower and bath.
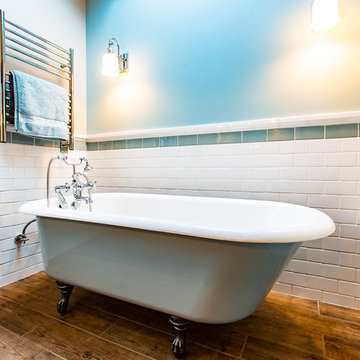
This room was added to the upper level of the home as a north facing dormer. A repurposed claw-foot tub and a buffet was used as the basis for the vanity to which we added additional cabinetry on the left side to fill in the space. A wood plank porcelain tile was used for the flooring and taken into the curbless steam shower. A bench was created for the steam shower and as a shelf adjacent to the tub for use by the bather. The blue accent tile color was repeated on the underside of the tub and on the adjacent wall as an accent. It was also used in the separate toilet room on the wall.
A custom rubbed painted finish was used on all the cabinetry. Hudson Valley sconces were used.
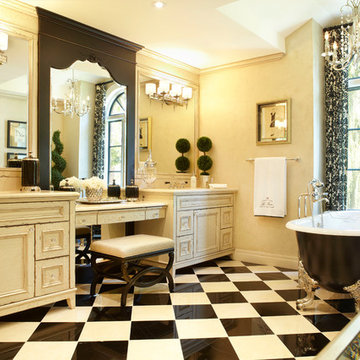
Cette photo montre une salle de bain principale chic en bois vieilli avec une baignoire sur pieds et un placard avec porte à panneau encastré.
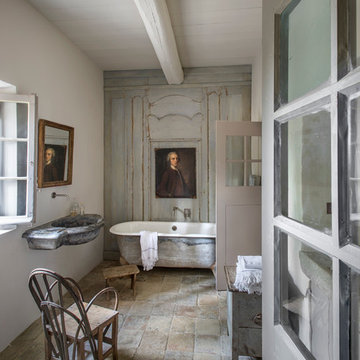
Bernard Touillon photographe
La Maison de Charrier décorateur
Idée de décoration pour une grande salle de bain principale champêtre en bois vieilli avec un lavabo suspendu, une baignoire sur pieds, un mur blanc et tomettes au sol.
Idée de décoration pour une grande salle de bain principale champêtre en bois vieilli avec un lavabo suspendu, une baignoire sur pieds, un mur blanc et tomettes au sol.
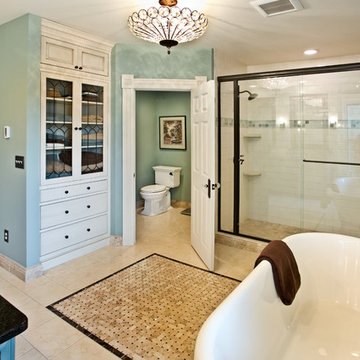
Patrick O'Loughlin, Content Craftsmen
Idées déco pour une salle de bain principale victorienne en bois vieilli avec une baignoire sur pieds, une douche double, WC séparés, un carrelage blanc, des carreaux de céramique, un mur vert, un lavabo encastré, un placard à porte affleurante et un sol en marbre.
Idées déco pour une salle de bain principale victorienne en bois vieilli avec une baignoire sur pieds, une douche double, WC séparés, un carrelage blanc, des carreaux de céramique, un mur vert, un lavabo encastré, un placard à porte affleurante et un sol en marbre.
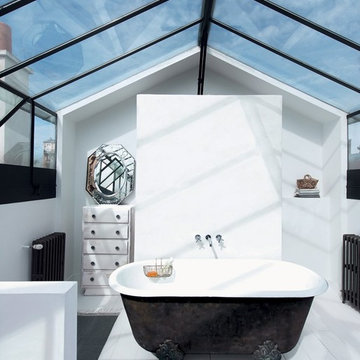
Mur de cloison en béton ciré Marius Aurenti.
Exemple d'une salle de bain principale éclectique en bois vieilli de taille moyenne avec une baignoire sur pieds, un mur blanc et parquet peint.
Exemple d'une salle de bain principale éclectique en bois vieilli de taille moyenne avec une baignoire sur pieds, un mur blanc et parquet peint.
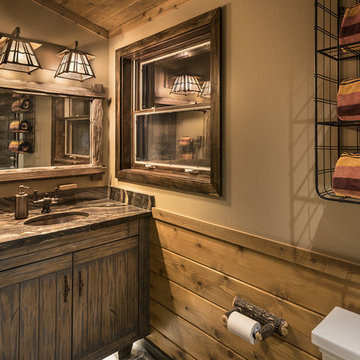
Cette photo montre une petite salle de bain principale montagne en bois vieilli avec une baignoire sur pieds, une douche à l'italienne, WC séparés, un sol en ardoise, un lavabo encastré, un plan de toilette en granite et une cabine de douche à porte battante.
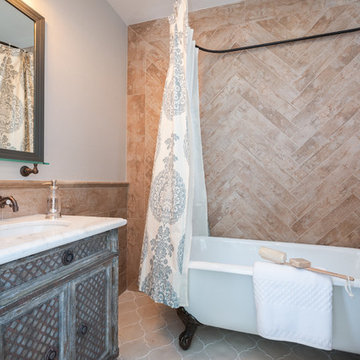
Nader Essa Photography
Idées déco pour une salle de bain méditerranéenne en bois vieilli de taille moyenne avec un carrelage multicolore, sol en béton ciré, un plan de toilette en marbre, des carreaux de porcelaine, une baignoire sur pieds, un combiné douche/baignoire et un lavabo encastré.
Idées déco pour une salle de bain méditerranéenne en bois vieilli de taille moyenne avec un carrelage multicolore, sol en béton ciré, un plan de toilette en marbre, des carreaux de porcelaine, une baignoire sur pieds, un combiné douche/baignoire et un lavabo encastré.
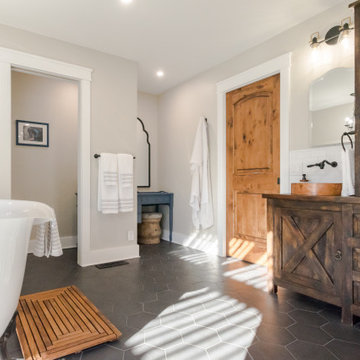
Idée de décoration pour une salle de bain chalet en bois vieilli avec un placard en trompe-l'oeil, une baignoire sur pieds, un espace douche bain, un carrelage blanc, des carreaux de céramique, un sol en carrelage de céramique, une vasque, un plan de toilette en bois, un sol noir, une cabine de douche à porte battante, un banc de douche, meuble double vasque et meuble-lavabo sur pied.
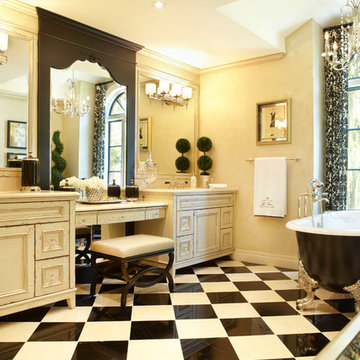
Traditional master ensuite in white and black.
Idées déco pour une grande salle de bain principale classique en bois vieilli avec une baignoire sur pieds, un carrelage noir et blanc, un mur beige, un lavabo encastré et un placard avec porte à panneau encastré.
Idées déco pour une grande salle de bain principale classique en bois vieilli avec une baignoire sur pieds, un carrelage noir et blanc, un mur beige, un lavabo encastré et un placard avec porte à panneau encastré.
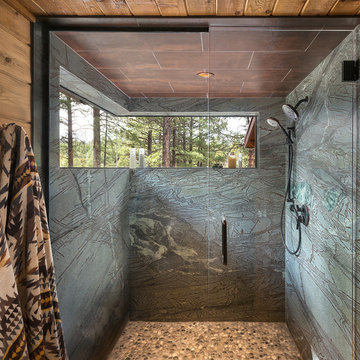
Cette image montre une petite salle de bain principale chalet en bois vieilli avec une baignoire sur pieds, une douche à l'italienne, une cabine de douche à porte battante, un carrelage vert, des dalles de pierre, un sol en galet et un sol multicolore.
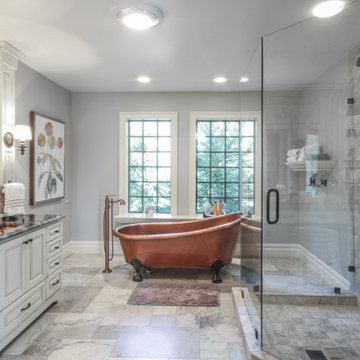
Inspiration pour une grande salle de bain principale traditionnelle en bois vieilli avec un placard avec porte à panneau surélevé, une baignoire sur pieds, un mur gris, un sol en carrelage de porcelaine, un lavabo encastré, un plan de toilette en quartz modifié, un sol gris, une cabine de douche à porte battante, un plan de toilette noir, une douche d'angle et un carrelage gris.

Chris Nolasco
Inspiration pour une grande salle de bain principale traditionnelle en bois vieilli avec une baignoire sur pieds, une douche ouverte, WC séparés, un carrelage blanc, un carrelage métro, un mur blanc, un sol en marbre, un lavabo encastré, un plan de toilette en marbre, un sol multicolore, aucune cabine, un plan de toilette multicolore et un placard avec porte à panneau encastré.
Inspiration pour une grande salle de bain principale traditionnelle en bois vieilli avec une baignoire sur pieds, une douche ouverte, WC séparés, un carrelage blanc, un carrelage métro, un mur blanc, un sol en marbre, un lavabo encastré, un plan de toilette en marbre, un sol multicolore, aucune cabine, un plan de toilette multicolore et un placard avec porte à panneau encastré.
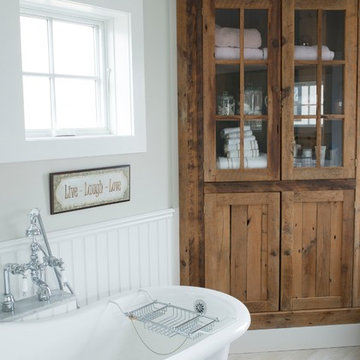
Stacy Bass Photography
Cette photo montre une salle de bain principale bord de mer en bois vieilli de taille moyenne avec une baignoire sur pieds, un mur beige, un sol en carrelage de porcelaine, un plan de toilette en marbre, un sol beige et un placard à porte shaker.
Cette photo montre une salle de bain principale bord de mer en bois vieilli de taille moyenne avec une baignoire sur pieds, un mur beige, un sol en carrelage de porcelaine, un plan de toilette en marbre, un sol beige et un placard à porte shaker.
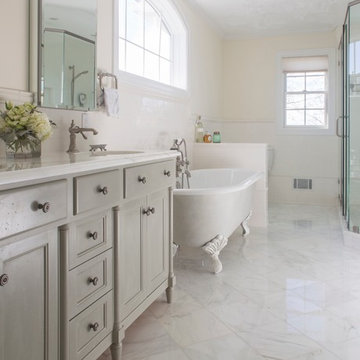
This master bathroom was designed to have a french country feeling while accommodating the conveniences of modern day living. I designed the vanity to look like a piece of furniture and had it painted in an old-world milk paint finish. The clawfoot tub has an antiqued glaze finish on the exterior and the clawfeet were highlighted with the antique glaze. The arched medicine cabinets relate to the arched window over the tub
Idées déco de salles de bain en bois vieilli avec une baignoire sur pieds
1