Idées déco de salles de bain avec une baignoire sur pieds et un carrelage métro
Trier par :
Budget
Trier par:Populaires du jour
1 - 20 sur 1 409 photos

His and her shower niches perfect for personal items. This niche is surround by a matte white 3x6 subway tile and features a black hexagon tile pattern on the inset.

Cette image montre une salle d'eau traditionnelle de taille moyenne avec WC séparés, un mur gris, un sol multicolore, des portes de placard noires, une baignoire sur pieds, une douche d'angle, un carrelage blanc, un carrelage métro, un sol en carrelage de céramique, un lavabo encastré, un plan de toilette en surface solide et une cabine de douche à porte battante.

Here are a couple of examples of bathrooms at this project, which have a 'traditional' aesthetic. All tiling and panelling has been very carefully set-out so as to minimise cut joints.
Built-in storage and niches have been introduced, where appropriate, to provide discreet storage and additional interest.
Photographer: Nick Smith
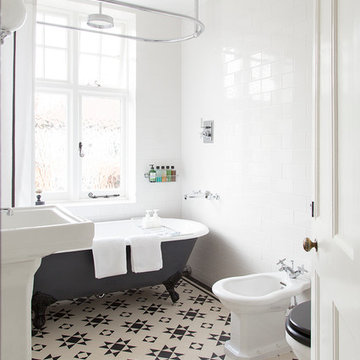
David Giles
Idée de décoration pour une salle de bain tradition de taille moyenne avec une baignoire sur pieds, un combiné douche/baignoire, un bidet, un carrelage blanc, un carrelage métro, un mur blanc, un lavabo de ferme, un sol en carrelage de céramique et du carrelage bicolore.
Idée de décoration pour une salle de bain tradition de taille moyenne avec une baignoire sur pieds, un combiné douche/baignoire, un bidet, un carrelage blanc, un carrelage métro, un mur blanc, un lavabo de ferme, un sol en carrelage de céramique et du carrelage bicolore.

Cette image montre une salle de bain principale marine de taille moyenne avec une baignoire sur pieds, une douche d'angle, un carrelage bleu, un carrelage gris, un carrelage métro, un mur blanc, des portes de placard blanches, un sol en marbre et un plan de toilette en quartz modifié.
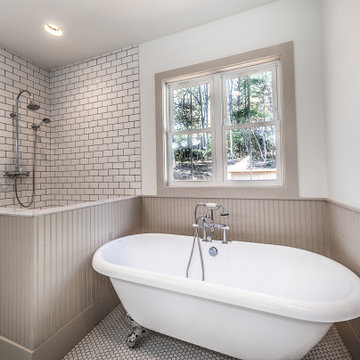
Inspiration pour une grande salle de bain principale rustique avec un placard à porte shaker, des portes de placard noires, une baignoire sur pieds, une douche d'angle, un carrelage blanc, un carrelage métro, un mur gris, un sol en carrelage de porcelaine, un lavabo encastré, un plan de toilette en granite, un sol blanc, aucune cabine et un plan de toilette gris.

Idées déco pour une salle de bain principale classique avec un placard à porte shaker, des portes de placard blanches, une baignoire sur pieds, une douche d'angle, un carrelage gris, un carrelage blanc, un carrelage métro, un mur gris, un sol en carrelage de terre cuite, un lavabo encastré, un sol blanc et un plan de toilette blanc.

Photo Credit: Emily Redfield
Idées déco pour une petite salle de bain principale classique avec des portes de placard marrons, une baignoire sur pieds, un combiné douche/baignoire, un carrelage blanc, un carrelage métro, un mur blanc, un plan de toilette en marbre, un sol gris, une cabine de douche avec un rideau, un plan de toilette blanc, un lavabo encastré et un placard à porte plane.
Idées déco pour une petite salle de bain principale classique avec des portes de placard marrons, une baignoire sur pieds, un combiné douche/baignoire, un carrelage blanc, un carrelage métro, un mur blanc, un plan de toilette en marbre, un sol gris, une cabine de douche avec un rideau, un plan de toilette blanc, un lavabo encastré et un placard à porte plane.
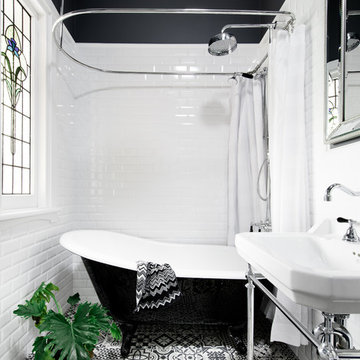
Réalisation d'une salle d'eau tradition avec une baignoire sur pieds, un combiné douche/baignoire, un carrelage blanc, un carrelage métro, un mur noir, un sol en carrelage de céramique, un plan vasque, un sol noir et une cabine de douche avec un rideau.
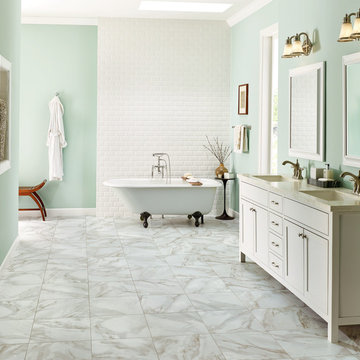
Aménagement d'une grande salle de bain principale bord de mer avec un placard à porte shaker, des portes de placard blanches, une baignoire sur pieds, un carrelage blanc, un carrelage métro, un mur vert, un sol en marbre, un lavabo encastré, un plan de toilette en marbre et un sol multicolore.
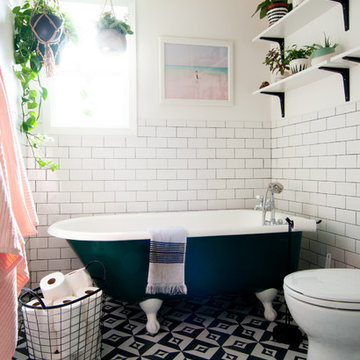
Photo: Alexandra Crafton © 2016 Houzz
Tile: subway, Home Depot; shelving: Ikea; wall and ceiling paint: Moonlight White, Benjamin Moore; floor tile: SomerTile Thirties Vertex, OverStock

This 19th century inspired bathroom features a custom reclaimed wood vanity designed and built by Ridgecrest Designs, curbless and single slope walk in shower. The combination of reclaimed wood, cement tiles and custom made iron grill work along with its classic lines make this bathroom feel like a parlor of the 19th century.
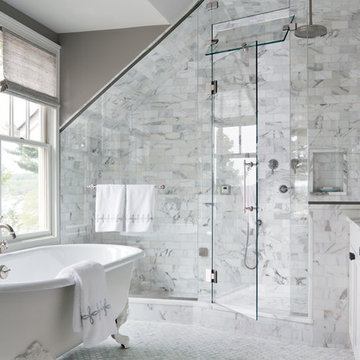
Réalisation d'une grande douche en alcôve principale tradition avec un placard avec porte à panneau encastré, des portes de placard blanches, un plan de toilette en marbre, une baignoire sur pieds, un carrelage blanc, un carrelage métro, un mur gris et un sol en marbre.
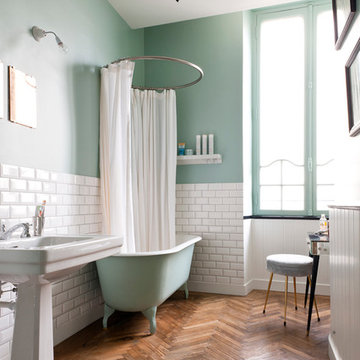
Julien Fernandez
Réalisation d'une salle de bain principale design de taille moyenne avec un lavabo de ferme, un carrelage blanc, un carrelage métro, une baignoire sur pieds, un mur vert et parquet foncé.
Réalisation d'une salle de bain principale design de taille moyenne avec un lavabo de ferme, un carrelage blanc, un carrelage métro, une baignoire sur pieds, un mur vert et parquet foncé.
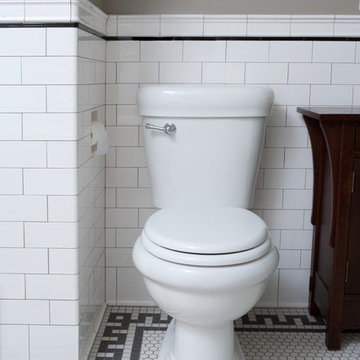
Historic reproduction Subway tile for the walls and Unglazed porcelain hexagons for the floor. – There is no glazing or any other coating applied to the tile. Their color is the same on the face of the tile as it is on the back resulting in very durable tiles that do not show the effects of heavy traffic. The most common unglazed tiles are the red quarry tiles or the granite looking porcelain ceramic tiles used in heavy commercial areas. Historic matches to the original tiles made from 1890 - 1930's. Subway Ceramic floor tiles are made of the highest quality unglazed porcelain and carefully arranged on a fiber mesh as one square foot sheets. A complimentary black hex is also in stock in both sizes and available by the sheet for creating borders and accent designs.
Subway Ceramics offers vintage tile is 3/8" thick, with a flat surface and square edges. The Subway Ceramics collection of traditional subway tile, moldings and accessories.
Photos by Sarah Whiting Photography
Tile setter Hohn & Hohn Inc.

Photography by Eduard Hueber / archphoto
North and south exposures in this 3000 square foot loft in Tribeca allowed us to line the south facing wall with two guest bedrooms and a 900 sf master suite. The trapezoid shaped plan creates an exaggerated perspective as one looks through the main living space space to the kitchen. The ceilings and columns are stripped to bring the industrial space back to its most elemental state. The blackened steel canopy and blackened steel doors were designed to complement the raw wood and wrought iron columns of the stripped space. Salvaged materials such as reclaimed barn wood for the counters and reclaimed marble slabs in the master bathroom were used to enhance the industrial feel of the space.

Guest bathroom remodel. Sandblasted wood doors with original antique door hardware. Glass Shower with white subway tile and gray grout. Black shower door hardware. Antique brass faucets. Marble hex tile floor. Painted gray cabinets. Painted white walls and ceilings. Original vintage clawfoot tub. Lakefront 1920's cabin on Lake Tahoe.

Exemple d'une salle de bain principale moderne avec un placard à porte plane, des portes de placard blanches, une baignoire sur pieds, un carrelage blanc, un carrelage métro, un mur blanc, un lavabo encastré, un plan de toilette en marbre, un sol noir, aucune cabine, un plan de toilette blanc, un banc de douche, meuble double vasque et meuble-lavabo suspendu.

Spaces and Faces Photography
Exemple d'une salle de bain principale chic avec une baignoire sur pieds, un carrelage noir, un carrelage noir et blanc, un carrelage blanc, un carrelage métro, un mur multicolore, un lavabo de ferme et un sol noir.
Exemple d'une salle de bain principale chic avec une baignoire sur pieds, un carrelage noir, un carrelage noir et blanc, un carrelage blanc, un carrelage métro, un mur multicolore, un lavabo de ferme et un sol noir.

Bevelled mirrors were used on the wall cabinets and bevelled subway tiles, which I took half way up the wall and painted the rest black to reflect the black and white theme. Recessed detailing on the drawers. Photography by Kallan MacLeod
Idées déco de salles de bain avec une baignoire sur pieds et un carrelage métro
1