Idées déco de salles de bain avec une baignoire sur pieds et un lavabo encastré
Trier par :
Budget
Trier par:Populaires du jour
1 - 20 sur 6 519 photos
1 sur 3

His and her shower niches perfect for personal items. This niche is surround by a matte white 3x6 subway tile and features a black hexagon tile pattern on the inset.

Cette image montre une douche en alcôve principale minimaliste de taille moyenne avec un placard à porte shaker, des portes de placard noires, une baignoire sur pieds, WC à poser, un carrelage gris, un carrelage blanc, des carreaux de porcelaine, un mur gris, un sol en marbre, un lavabo encastré et un plan de toilette en surface solide.
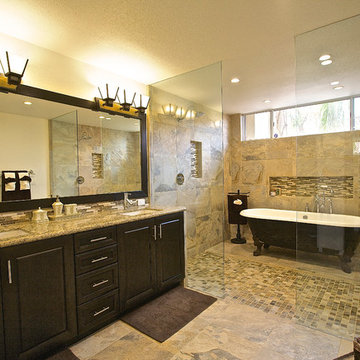
Photo: Kim Jones
Aménagement d'une salle de bain classique en bois foncé avec un lavabo encastré, un placard avec porte à panneau surélevé, une baignoire sur pieds, un carrelage beige et une douche à l'italienne.
Aménagement d'une salle de bain classique en bois foncé avec un lavabo encastré, un placard avec porte à panneau surélevé, une baignoire sur pieds, un carrelage beige et une douche à l'italienne.

Felix Sanchez (www.felixsanchez.com)
Cette photo montre une très grande salle de bain principale chic avec un lavabo encastré, des portes de placard blanches, mosaïque, un mur bleu, parquet foncé, un carrelage beige, un carrelage gris, un plan de toilette en marbre, un sol marron, un plan de toilette blanc, un placard avec porte à panneau encastré, une baignoire sur pieds, meuble double vasque et meuble-lavabo encastré.
Cette photo montre une très grande salle de bain principale chic avec un lavabo encastré, des portes de placard blanches, mosaïque, un mur bleu, parquet foncé, un carrelage beige, un carrelage gris, un plan de toilette en marbre, un sol marron, un plan de toilette blanc, un placard avec porte à panneau encastré, une baignoire sur pieds, meuble double vasque et meuble-lavabo encastré.

Cette image montre une grande salle de bain principale traditionnelle avec un placard à porte plane, des portes de placard grises, une baignoire sur pieds, une douche ouverte, un carrelage beige, un mur beige, un sol en carrelage de porcelaine, un lavabo encastré, un sol gris, aucune cabine, meuble double vasque et meuble-lavabo sur pied.
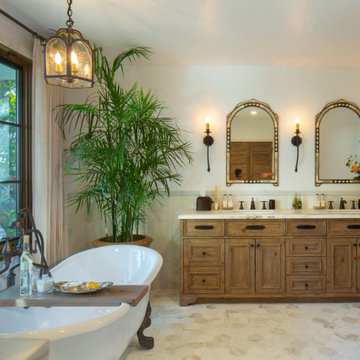
Inspiration pour une salle de bain principale méditerranéenne en bois brun avec un placard avec porte à panneau encastré, une baignoire sur pieds, un carrelage blanc, un mur blanc, un lavabo encastré, un sol blanc, un plan de toilette blanc, meuble double vasque et meuble-lavabo sur pied.

Download our free ebook, Creating the Ideal Kitchen. DOWNLOAD NOW
This charming little attic bath was an infrequently used guest bath located on the 3rd floor right above the master bath that we were also remodeling. The beautiful original leaded glass windows open to a view of the park and small lake across the street. A vintage claw foot tub sat directly below the window. This is where the charm ended though as everything was sorely in need of updating. From the pieced-together wall cladding to the exposed electrical wiring and old galvanized plumbing, it was in definite need of a gut job. Plus the hardwood flooring leaked into the bathroom below which was priority one to fix. Once we gutted the space, we got to rebuilding the room. We wanted to keep the cottage-y charm, so we started with simple white herringbone marble tile on the floor and clad all the walls with soft white shiplap paneling. A new clawfoot tub/shower under the original window was added. Next, to allow for a larger vanity with more storage, we moved the toilet over and eliminated a mish mash of storage pieces. We discovered that with separate hot/cold supplies that were the only thing available for a claw foot tub with a shower kit, building codes require a pressure balance valve to prevent scalding, so we had to install a remote valve. We learn something new on every job! There is a view to the park across the street through the home’s original custom shuttered windows. Can’t you just smell the fresh air? We found a vintage dresser and had it lacquered in high gloss black and converted it into a vanity. The clawfoot tub was also painted black. Brass lighting, plumbing and hardware details add warmth to the room, which feels right at home in the attic of this traditional home. We love how the combination of traditional and charming come together in this sweet attic guest bath. Truly a room with a view!
Designed by: Susan Klimala, CKD, CBD
Photography by: Michael Kaskel
For more information on kitchen and bath design ideas go to: www.kitchenstudio-ge.com

Cette photo montre une douche en alcôve principale chic de taille moyenne avec un placard à porte shaker, des portes de placard grises, une baignoire sur pieds, un carrelage blanc, un carrelage métro, un mur bleu, un sol en carrelage de terre cuite, un lavabo encastré, un sol multicolore, un plan de toilette blanc, un plan de toilette en marbre et une cabine de douche à porte battante.

Idées déco pour une salle de bain principale éclectique en bois brun avec un carrelage multicolore, un sol en liège, un sol marron, un placard à porte plane, une baignoire sur pieds, un espace douche bain, un mur blanc, un lavabo encastré, une cabine de douche à porte battante et un plan de toilette multicolore.

Photo Credit - David Bader
Inspiration pour une salle de bain principale marine avec un placard avec porte à panneau encastré, des portes de placard blanches, une baignoire sur pieds, un mur blanc, un lavabo encastré, un sol multicolore, un plan de toilette noir et une fenêtre.
Inspiration pour une salle de bain principale marine avec un placard avec porte à panneau encastré, des portes de placard blanches, une baignoire sur pieds, un mur blanc, un lavabo encastré, un sol multicolore, un plan de toilette noir et une fenêtre.

Cette photo montre une salle de bain principale tendance en bois clair de taille moyenne avec une baignoire sur pieds, une douche ouverte, un carrelage blanc, des carreaux de porcelaine, un mur blanc, un sol en marbre, un lavabo encastré, un sol blanc, aucune cabine, un placard à porte plane, un plan de toilette en bois et un plan de toilette marron.

Exemple d'une très grande salle de bain principale chic avec un placard à porte affleurante, des portes de placard blanches, une baignoire sur pieds, une douche double, un carrelage blanc, un carrelage métro, un mur blanc, un sol en carrelage de céramique, un lavabo encastré, un plan de toilette en marbre, un sol multicolore, aucune cabine et un plan de toilette gris.

I designed the spa master bath to provide a calming oasis by using a blend of marble tile, concrete counter tops, chrome, crystal and a refurbished antique claw foot tub.

Idées déco pour une douche en alcôve principale classique avec un placard avec porte à panneau surélevé, des portes de placard noires, une baignoire sur pieds, un carrelage gris, un mur gris, un sol en carrelage de terre cuite, un lavabo encastré, un sol gris et une cabine de douche à porte battante.
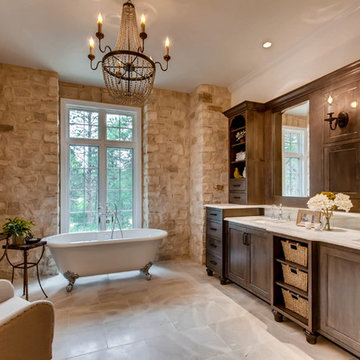
Aménagement d'une salle de bain principale méditerranéenne avec un placard à porte shaker, des portes de placard marrons, une baignoire sur pieds, un lavabo encastré, un sol blanc et un mur en pierre.
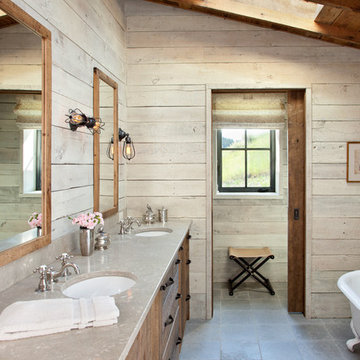
MillerRoodell Architects // Laura Fedro Interiors // Gordon Gregory Photography
Idées déco pour une salle de bain principale montagne en bois brun avec une baignoire sur pieds, un lavabo encastré et un sol gris.
Idées déco pour une salle de bain principale montagne en bois brun avec une baignoire sur pieds, un lavabo encastré et un sol gris.

Exemple d'une douche en alcôve principale chic en bois foncé de taille moyenne avec un placard à porte shaker, une baignoire sur pieds, WC à poser, un carrelage beige, un carrelage marron, des carreaux de céramique, un mur gris, un sol en carrelage de céramique, un lavabo encastré et un plan de toilette en granite.
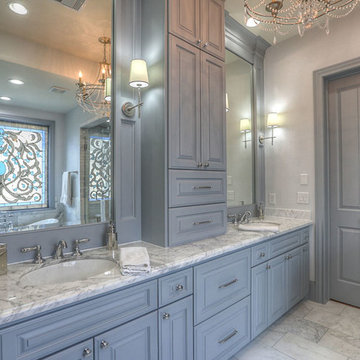
Inspiration pour une grande salle de bain principale traditionnelle avec un placard avec porte à panneau surélevé, des portes de placard grises, une baignoire sur pieds, une douche d'angle, un carrelage blanc, du carrelage en marbre, un mur blanc, un sol en marbre, un lavabo encastré et un plan de toilette en marbre.

Photographer: Victor Wahby
Exemple d'une grande salle de bain principale chic avec un placard avec porte à panneau encastré, des portes de placards vertess, une baignoire sur pieds, une douche d'angle, WC séparés, un carrelage blanc, un mur gris, un sol en marbre, un lavabo encastré, un plan de toilette en marbre et du carrelage en marbre.
Exemple d'une grande salle de bain principale chic avec un placard avec porte à panneau encastré, des portes de placards vertess, une baignoire sur pieds, une douche d'angle, WC séparés, un carrelage blanc, un mur gris, un sol en marbre, un lavabo encastré, un plan de toilette en marbre et du carrelage en marbre.

This master bathroom is elegant and rich. The materials used are all premium materials yet they are not boastful, creating a true old world quality. The sea-foam colored hand made and glazed wall tiles are meticulously placed to create straight lines despite the abnormal shapes. The Restoration Hardware sconces and orb chandelier both complement and contrast the traditional style of the furniture vanity, Rohl plumbing fixtures and claw foot tub.
Design solutions include selecting mosaic hexagonal Calcutta gold floor tile as the perfect complement to the horizontal and linear look of the wall tile. As well, the crown molding is set at the elevation of the shower soffit and top of the window casing (not seen here) to provide a purposeful termination of the tile. Notice the full tiles at the top and bottom of the wall, small details such as this are what really brings the architect's intention to full expression with our projects.
Beautifully appointed custom home near Venice Beach, FL. Designed with the south Florida cottage style that is prevalent in Naples. Every part of this home is detailed to show off the work of the craftsmen that created it.
Idées déco de salles de bain avec une baignoire sur pieds et un lavabo encastré
1