Idées déco de salles de bain avec une baignoire sur pieds et un plan de toilette jaune
Trier par :
Budget
Trier par:Populaires du jour
1 - 15 sur 15 photos
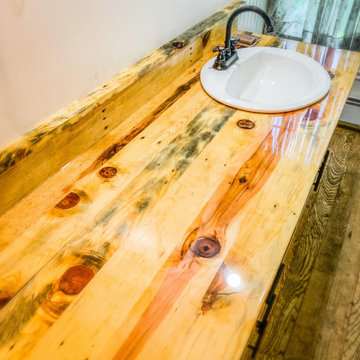
Cette photo montre une grande salle de bain principale nature avec un placard en trompe-l'oeil, des portes de placard blanches, une baignoire sur pieds, un combiné douche/baignoire, un mur blanc, parquet foncé, un lavabo posé, un plan de toilette en bois, un sol marron, une cabine de douche avec un rideau, un plan de toilette jaune, meuble simple vasque et meuble-lavabo encastré.
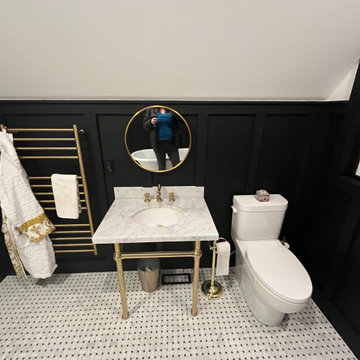
Heated towel bar with apothecary sink and black paneling on walls
Inspiration pour une petite salle d'eau traditionnelle avec un placard sans porte, une baignoire sur pieds, une douche à l'italienne, WC à poser, des carreaux de porcelaine, un mur noir, un sol en carrelage de terre cuite, un lavabo encastré, un plan de toilette en marbre, un sol multicolore, aucune cabine, un plan de toilette jaune, une niche, meuble simple vasque, meuble-lavabo sur pied, un plafond voûté et du lambris.
Inspiration pour une petite salle d'eau traditionnelle avec un placard sans porte, une baignoire sur pieds, une douche à l'italienne, WC à poser, des carreaux de porcelaine, un mur noir, un sol en carrelage de terre cuite, un lavabo encastré, un plan de toilette en marbre, un sol multicolore, aucune cabine, un plan de toilette jaune, une niche, meuble simple vasque, meuble-lavabo sur pied, un plafond voûté et du lambris.
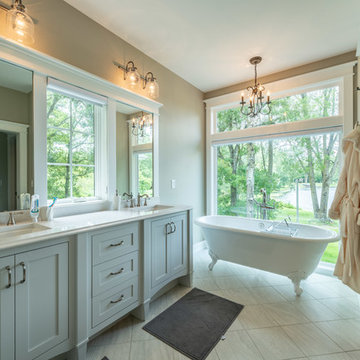
Custom Master bath with free standing tub and Duel vanities
Idées déco pour une salle de bain principale craftsman de taille moyenne avec un placard à porte affleurante, des portes de placard grises, une baignoire sur pieds, une douche d'angle, WC séparés, un mur beige, un sol en carrelage de céramique, un lavabo encastré, un plan de toilette en quartz modifié, un sol blanc, une cabine de douche à porte battante et un plan de toilette jaune.
Idées déco pour une salle de bain principale craftsman de taille moyenne avec un placard à porte affleurante, des portes de placard grises, une baignoire sur pieds, une douche d'angle, WC séparés, un mur beige, un sol en carrelage de céramique, un lavabo encastré, un plan de toilette en quartz modifié, un sol blanc, une cabine de douche à porte battante et un plan de toilette jaune.
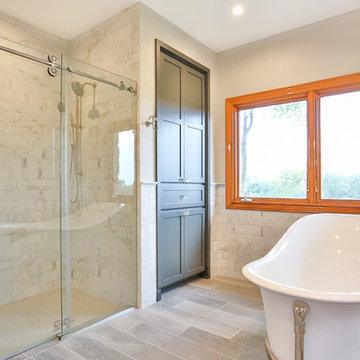
This Master Bath was divided into two distinct rooms. His and Hers Vanities and a shower tub room. Dark Gray cabinets, Geolux Counter Tops and full mirrors make the entry into the bath a stunning look. The Victoria and Albert Claw Foot Tub creates the right vintage look.
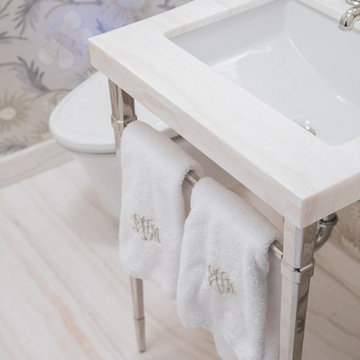
Powder Room Designed by DLT Interiors- Debbie Travin
Aménagement d'une salle d'eau classique de taille moyenne avec un placard sans porte, une baignoire sur pieds, une douche à l'italienne, WC à poser, un carrelage multicolore, un mur multicolore, un sol en marbre, un lavabo posé, un plan de toilette en onyx, un sol jaune, aucune cabine et un plan de toilette jaune.
Aménagement d'une salle d'eau classique de taille moyenne avec un placard sans porte, une baignoire sur pieds, une douche à l'italienne, WC à poser, un carrelage multicolore, un mur multicolore, un sol en marbre, un lavabo posé, un plan de toilette en onyx, un sol jaune, aucune cabine et un plan de toilette jaune.
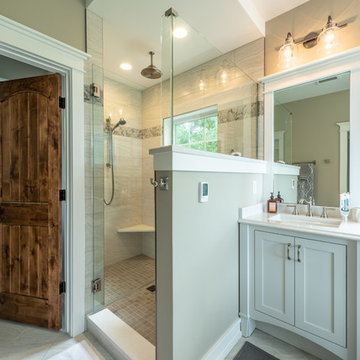
Custom Shower
Cette photo montre une salle de bain principale craftsman de taille moyenne avec un placard à porte affleurante, des portes de placard grises, une baignoire sur pieds, une douche d'angle, WC séparés, un mur beige, un sol en carrelage de céramique, un lavabo encastré, un plan de toilette en quartz modifié, un sol blanc, une cabine de douche à porte battante et un plan de toilette jaune.
Cette photo montre une salle de bain principale craftsman de taille moyenne avec un placard à porte affleurante, des portes de placard grises, une baignoire sur pieds, une douche d'angle, WC séparés, un mur beige, un sol en carrelage de céramique, un lavabo encastré, un plan de toilette en quartz modifié, un sol blanc, une cabine de douche à porte battante et un plan de toilette jaune.
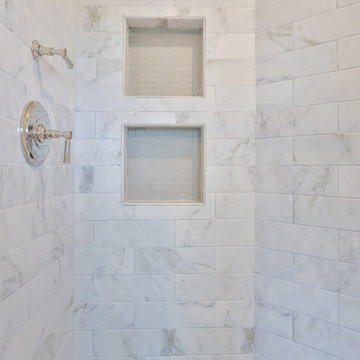
This Master Bath was divided into two distinct rooms. His and Hers Vanities and a shower tub room. Dark Gray cabinets, Geolux Counter Tops and full mirrors make the entry into the bath a stunning look. The Victoria and Albert Claw Foot Tub creates the right vintage look.
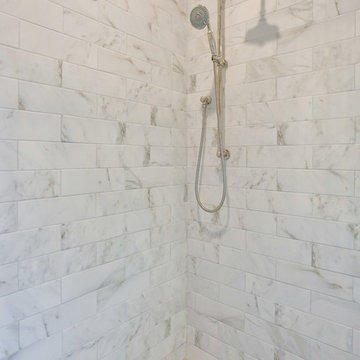
This Master Bath was divided into two distinct rooms. His and Hers Vanities and a shower tub room. Dark Gray cabinets, Geolux Counter Tops and full mirrors make the entry into the bath a stunning look. The Victoria and Albert Claw Foot Tub creates the right vintage look.
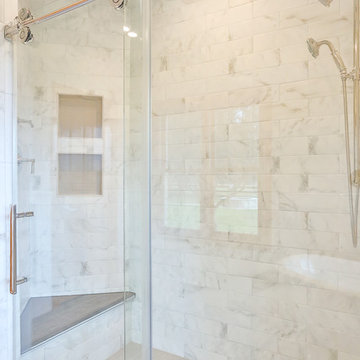
This Master Bath was divided into two distinct rooms. His and Hers Vanities and a shower tub room. Dark Gray cabinets, Geolux Counter Tops and full mirrors make the entry into the bath a stunning look. The Victoria and Albert Claw Foot Tub creates the right vintage look.
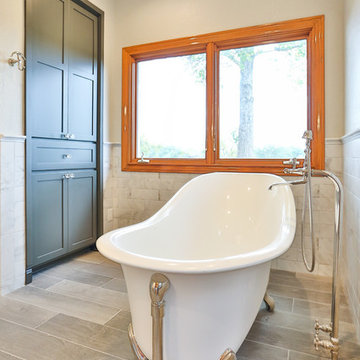
This Master Bath was divided into two distinct rooms. His and Hers Vanities and a shower tub room. Dark Gray cabinets, Geolux Counter Tops and full mirrors make the entry into the bath a stunning look. The Victoria and Albert Claw Foot Tub creates the right vintage look.
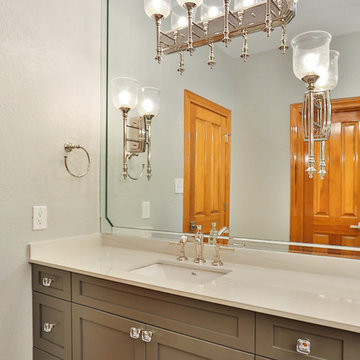
This Master Bath was divided into two distinct rooms. His and Hers Vanities and a shower tub room. Dark Gray cabinets, Geolux Counter Tops and full mirrors make the entry into the bath a stunning look.
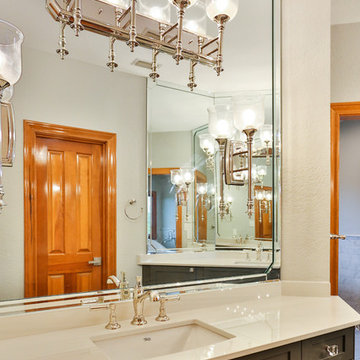
This Master Bath was divided into two distinct rooms. His and Hers Vanities and a shower tub room. Dark Gray cabinets, Geolux Counter Tops and full mirrors make the entry into the bath a stunning look.
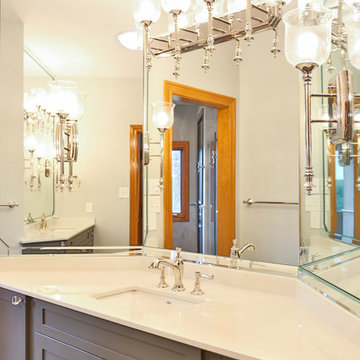
This Master Bath was divided into two distinct rooms. His and Hers Vanities and a shower tub room. Dark Gray cabinets, Geolux Counter Tops and full mirrors make the entry into the bath a stunning look.
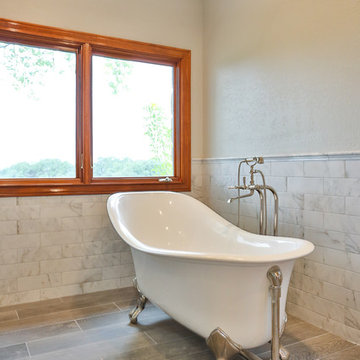
This Master Bath was divided into two distinct rooms. His and Hers Vanities and a shower tub room. Dark Gray cabinets, Geolux Counter Tops and full mirrors make the entry into the bath a stunning look. The Victoria and Albert Claw Foot Tub creates the right vintage look.
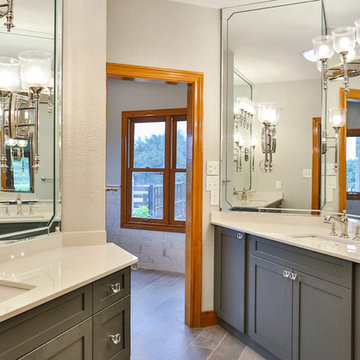
This Master Bath was divided into two distinct rooms. His and Hers Vanities and a shower tub room. Dark Gray cabinets, Geolux Counter Tops and full mirrors make the entry into the bath a stunning look.
Idées déco de salles de bain avec une baignoire sur pieds et un plan de toilette jaune
1