Idées déco de salles de bain avec une baignoire sur pieds et un sol en travertin
Trier par :
Budget
Trier par:Populaires du jour
1 - 20 sur 340 photos
1 sur 3

Modern Shingle
This modern shingle style custom home in East Haddam, CT is located on the picturesque Fox Hopyard Golf Course. This wonderful custom home pairs high end finishes with energy efficient features such as Geothermal HVAC to provide the owner with a luxurious yet casual lifestyle in the Connecticut countryside.
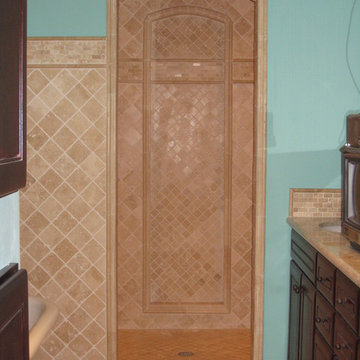
Master Bedroom
Cette image montre une grande douche en alcôve principale méditerranéenne en bois foncé avec un placard avec porte à panneau surélevé, une baignoire sur pieds, un carrelage beige, un carrelage de pierre, un mur bleu, un sol en travertin, un lavabo encastré et un plan de toilette en granite.
Cette image montre une grande douche en alcôve principale méditerranéenne en bois foncé avec un placard avec porte à panneau surélevé, une baignoire sur pieds, un carrelage beige, un carrelage de pierre, un mur bleu, un sol en travertin, un lavabo encastré et un plan de toilette en granite.
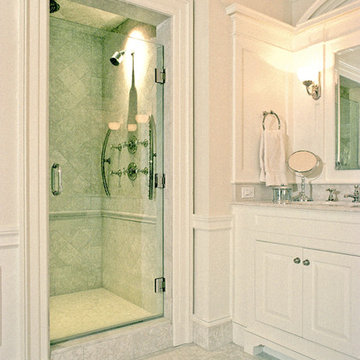
A detail of the Master Bathroom Shower and Vanity
Aménagement d'une grande douche en alcôve principale classique avec un placard avec porte à panneau surélevé, des portes de placard blanches, un plan de toilette en granite, un carrelage beige, une baignoire sur pieds, un carrelage de pierre, un mur beige, un sol en travertin et un lavabo encastré.
Aménagement d'une grande douche en alcôve principale classique avec un placard avec porte à panneau surélevé, des portes de placard blanches, un plan de toilette en granite, un carrelage beige, une baignoire sur pieds, un carrelage de pierre, un mur beige, un sol en travertin et un lavabo encastré.
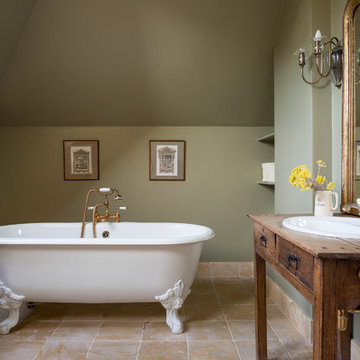
#interiordesigns #interiordesigning #interiordecor #interiordecoration #interiorinspiration #interiordesignideas #homebeautiful #homedesign #homestyling #passion4interiors #design #colour #hometour #decor #interior4all #detailscount #renovation #homerenovation #interiordesigner #interior #homedecor #lovelyinterior #interiorstyle #interiorinspo #interiorideas #interiorlover #interiorproject #kriklainteriordesign #sidetable #armchair #tablelamp #sofa #art #coffeetable #countyhouse #woodfloor #london #bathroom #wood

Exemple d'une petite salle de bain chic en bois avec une baignoire sur pieds, un combiné douche/baignoire, WC à poser, un sol en travertin, un lavabo de ferme, une cabine de douche avec un rideau, meuble simple vasque, meuble-lavabo suspendu et un plafond en bois.
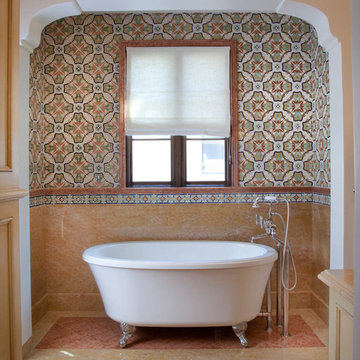
Kim Grant, Architect;
Paul Schatz Interior Designer - Interior Design Imports;
Gail Owens, Photography
Idée de décoration pour une douche en alcôve principale méditerranéenne de taille moyenne avec un placard à porte affleurante, des portes de placard beiges, une baignoire sur pieds, un carrelage beige, des dalles de pierre, un mur blanc, un sol en travertin et un plan de toilette en quartz modifié.
Idée de décoration pour une douche en alcôve principale méditerranéenne de taille moyenne avec un placard à porte affleurante, des portes de placard beiges, une baignoire sur pieds, un carrelage beige, des dalles de pierre, un mur blanc, un sol en travertin et un plan de toilette en quartz modifié.
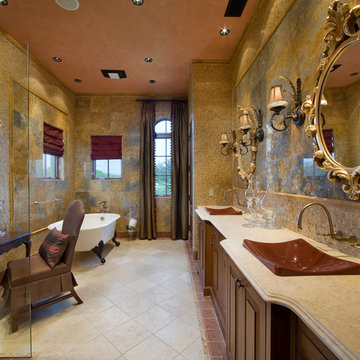
Exemple d'une grande douche en alcôve principale méditerranéenne en bois foncé avec un lavabo posé, une baignoire sur pieds, un placard avec porte à panneau surélevé, un plan de toilette en granite, WC séparés, un carrelage multicolore, un carrelage de pierre, un mur jaune et un sol en travertin.
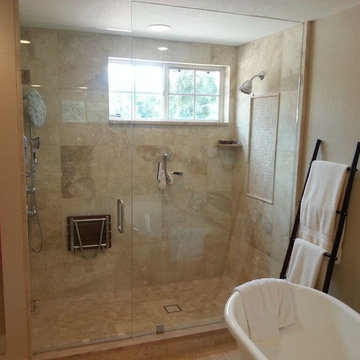
Exemple d'une douche en alcôve principale romantique de taille moyenne avec un placard avec porte à panneau surélevé, des portes de placard beiges, une baignoire sur pieds, WC à poser, un carrelage beige, des carreaux de céramique, un mur beige, un sol en travertin, un lavabo encastré et un plan de toilette en granite.
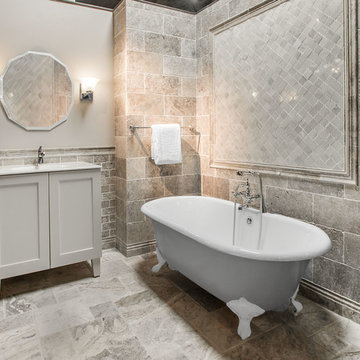
Though the color grey easily stands on its own,
its strength lies in its capacity to bridge the
extremes of light and dark. Pictured here is our exclusive Claros Silver Travertine collection with Hampton Carrara Marble Arabesque mosaic framed above the freestanding tub.
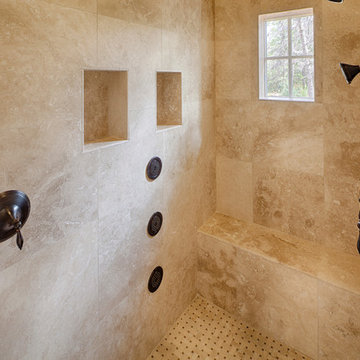
With porches on every side, the “Georgetown” is designed for enjoying the natural surroundings. The main level of the home is characterized by wide open spaces, with connected kitchen, dining, and living areas, all leading onto the various outdoor patios. The main floor master bedroom occupies one entire wing of the home, along with an additional bedroom suite. The upper level features two bedroom suites and a bunk room, with space over the detached garage providing a private guest suite.
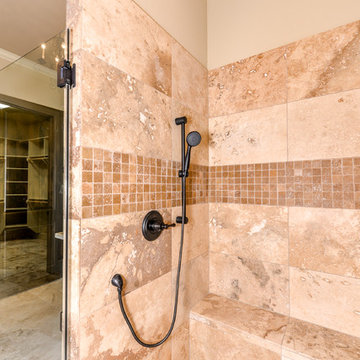
Beautiful Master Bathroom | Walk-in Shower with Bench | Travertine Tile and Flooring
Idée de décoration pour une douche en alcôve principale chalet en bois foncé de taille moyenne avec un placard avec porte à panneau surélevé, une baignoire sur pieds, WC séparés, un carrelage beige, du carrelage en travertin, un mur beige, un sol en travertin, un lavabo encastré, un plan de toilette en granite et un sol beige.
Idée de décoration pour une douche en alcôve principale chalet en bois foncé de taille moyenne avec un placard avec porte à panneau surélevé, une baignoire sur pieds, WC séparés, un carrelage beige, du carrelage en travertin, un mur beige, un sol en travertin, un lavabo encastré, un plan de toilette en granite et un sol beige.
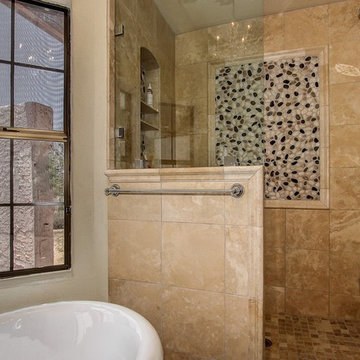
Gorgeous shower walls and mosaic meshmount shower pan featuring Authentic Durango Veracruz marble limestone tiles by Good Guys Remodeling in Scottsdale, AZ.

Réalisation d'une grande salle de bain principale tradition en bois foncé avec une baignoire sur pieds, un mur beige, un sol en travertin, un lavabo posé, un plan de toilette en bois, un sol beige, un plan de toilette marron et un placard avec porte à panneau surélevé.
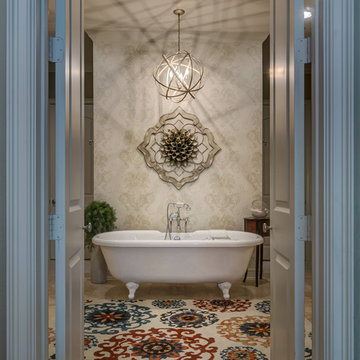
Aménagement d'une salle de bain principale classique de taille moyenne avec un placard avec porte à panneau surélevé, des portes de placard blanches, une baignoire sur pieds, une douche à l'italienne, WC séparés, un mur beige, un sol en travertin, un lavabo encastré, un plan de toilette en granite, un sol beige et aucune cabine.
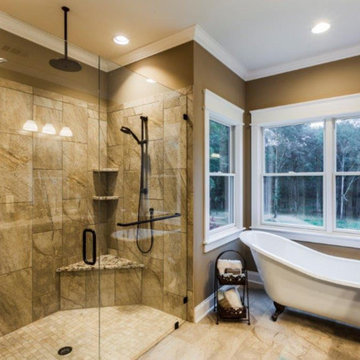
Cette photo montre une grande douche en alcôve principale chic en bois foncé avec un placard avec porte à panneau encastré, une baignoire sur pieds, un carrelage marron, un carrelage de pierre, un mur marron, un sol en travertin, un lavabo encastré, un plan de toilette en granite, un sol marron et une cabine de douche à porte battante.
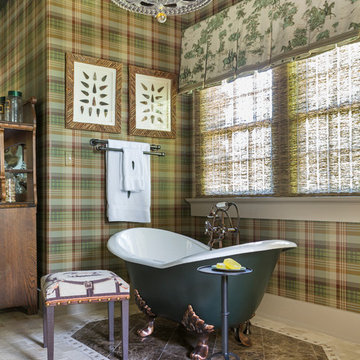
Perfect place for a Saturday morning soak in this vintage tub we painted British racing green for a beautiful ranch master bath.
Cette photo montre une salle de bain chic avec une baignoire sur pieds, un mur multicolore et un sol en travertin.
Cette photo montre une salle de bain chic avec une baignoire sur pieds, un mur multicolore et un sol en travertin.
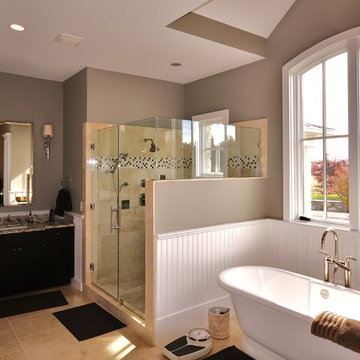
Cette image montre une très grande salle de bain principale rustique en bois foncé avec un lavabo encastré, un placard à porte affleurante, un plan de toilette en granite, une baignoire sur pieds, une douche ouverte, un carrelage beige, des carreaux de porcelaine, un mur gris, un sol en travertin et un sol beige.
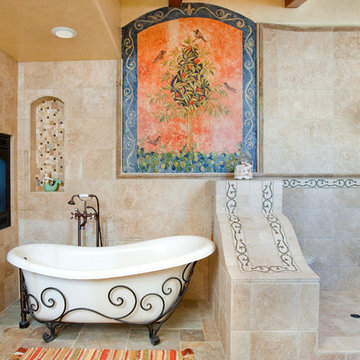
Idée de décoration pour une salle de bain principale méditerranéenne de taille moyenne avec une baignoire sur pieds, une douche ouverte, un carrelage beige, un carrelage de pierre, un mur beige, un sol en travertin, un sol beige et aucune cabine.
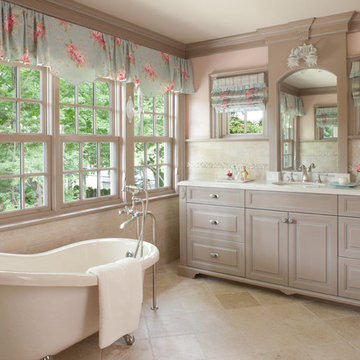
This Bath is a complete re-work of the original Master Bath in the house. We re-oriented the space to create access to a new walk-in closet for the owner. We also added multiple windows and provided a space for an attractive free-standing bath tub. The bath opens onto a make-up and dressing area; the shell top cabinet at the end of the view line across the bath was relocated from the original homes Living Room and designed into this location to be the focal point as you enter the space. The homeowner was delighted that we could relocate this cabinet as it provides a daily reminder of the antiquity of the home in an entirely new space. The floors are a very soft colored un-filled travertine which gives an aged look to this totally new and updated space. The vanity is a custom cabinet with furniture leg corners made to look like it could have been an antique. Wainscot panels and millwork were designed to match the detailing in the Master Bedroom immediately adjacent to this space as well as the heavy detail work throughout the home. The owner is thrilled with this new space and its sense of combining old and new styles together.

Idée de décoration pour une salle de bain principale chalet de taille moyenne avec un placard à porte shaker, des portes de placards vertess, une baignoire sur pieds, un sol beige, un carrelage vert, un carrelage de pierre, un mur blanc, un sol en travertin, un plan de toilette blanc et un mur en pierre.
Idées déco de salles de bain avec une baignoire sur pieds et un sol en travertin
1