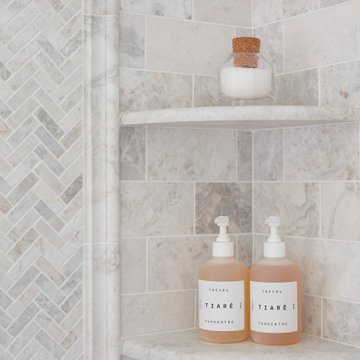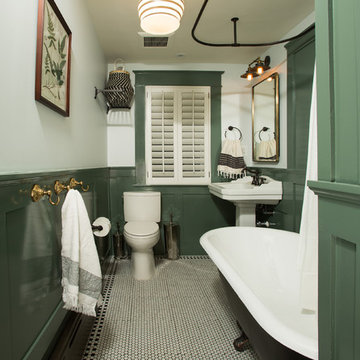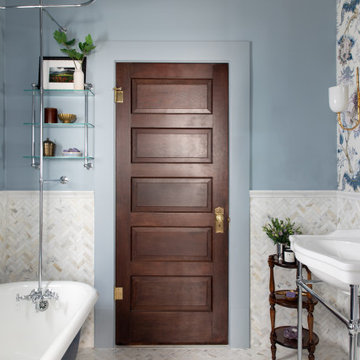Idées déco de salles de bain avec une baignoire sur pieds et différents habillages de murs
Trier par :
Budget
Trier par:Populaires du jour
1 - 20 sur 856 photos
1 sur 3

Faire rentrer le soleil dans nos intérieurs, tel est le désir de nombreuses personnes.
Dans ce projet, la nature reprend ses droits, tant dans les couleurs que dans les matériaux.
Nous avons réorganisé les espaces en cloisonnant de manière à toujours laisser entrer la lumière, ainsi, le jaune éclatant permet d'avoir sans cesse une pièce chaleureuse.

Bathroom remodel. Wanted to keep the vintage charm with new refreshed finishes. New marble flooring, new claw foot tub, custom glass shower.
Inspiration pour une salle de bain principale traditionnelle de taille moyenne avec des portes de placard blanches, une baignoire sur pieds, une douche d'angle, WC à poser, un carrelage blanc, un carrelage métro, un mur bleu, un lavabo posé, un plan de toilette en marbre, un sol multicolore, une cabine de douche à porte battante, un plan de toilette blanc, une niche, meuble simple vasque, meuble-lavabo sur pied, boiseries et un placard avec porte à panneau encastré.
Inspiration pour une salle de bain principale traditionnelle de taille moyenne avec des portes de placard blanches, une baignoire sur pieds, une douche d'angle, WC à poser, un carrelage blanc, un carrelage métro, un mur bleu, un lavabo posé, un plan de toilette en marbre, un sol multicolore, une cabine de douche à porte battante, un plan de toilette blanc, une niche, meuble simple vasque, meuble-lavabo sur pied, boiseries et un placard avec porte à panneau encastré.

Photography: Barry Halkin
Idée de décoration pour une salle de bain tradition pour enfant avec une baignoire sur pieds, un carrelage métro, un lavabo suspendu et un mur bleu.
Idée de décoration pour une salle de bain tradition pour enfant avec une baignoire sur pieds, un carrelage métro, un lavabo suspendu et un mur bleu.

There are all the details and classical touches of a grand Parisian hotel in this his and her master bathroom and closet remodel. This space features marble wainscotting, deep jewel tone colors, a clawfoot tub by Victoria & Albert, chandelier lighting, and gold accents throughout.

When we were asked by our clients to help fully overhaul this grade II listed property. We knew we needed to consider the spaces for modern day living and make it as open and light and airy as possible. There were a few specifics from our client, but on the whole we were left to the design the main brief being modern country with colour and pattern. There were some challenges along the way as the house is octagonal in shape and some rooms, especially the principal ensuite were quite a challenge.

Cette photo montre une salle de bain nature avec des portes de placard blanches, une baignoire sur pieds, une douche ouverte, un mur beige, un sol beige, meuble simple vasque, meuble-lavabo suspendu, poutres apparentes et un placard à porte plane.

Inspiration pour une grande salle de bain principale victorienne avec un placard en trompe-l'oeil, des portes de placard marrons, une baignoire sur pieds, une douche d'angle, WC à poser, parquet foncé, un lavabo de ferme, un plan de toilette en granite, un sol marron, une cabine de douche à porte battante, un plan de toilette blanc, des toilettes cachées, meuble double vasque, meuble-lavabo sur pied, boiseries, un carrelage blanc et des carreaux de porcelaine.

The soft roman shades and fun plant container coordinate with the teal accent on the vintage clawfoot tub.
Aménagement d'une petite salle d'eau contemporaine avec une baignoire sur pieds, un combiné douche/baignoire, WC séparés, sol en stratifié, un lavabo de ferme, un sol noir, une cabine de douche avec un rideau, meuble simple vasque et du lambris.
Aménagement d'une petite salle d'eau contemporaine avec une baignoire sur pieds, un combiné douche/baignoire, WC séparés, sol en stratifié, un lavabo de ferme, un sol noir, une cabine de douche avec un rideau, meuble simple vasque et du lambris.

Exemple d'une salle de bain principale chic en bois foncé avec une baignoire sur pieds, WC à poser, un sol en marbre, un lavabo encastré, un plan de toilette en marbre, meuble double vasque, meuble-lavabo sur pied et boiseries.

Cette photo montre une petite salle de bain principale éclectique avec un placard à porte affleurante, des portes de placard blanches, une baignoire sur pieds, un combiné douche/baignoire, un carrelage blanc, des carreaux de céramique, un mur vert, un sol en carrelage de céramique, un lavabo posé, un sol blanc, une cabine de douche avec un rideau, un plan de toilette blanc, meuble simple vasque, meuble-lavabo sur pied, poutres apparentes et du papier peint.

Download our free ebook, Creating the Ideal Kitchen. DOWNLOAD NOW
This charming little attic bath was an infrequently used guest bath located on the 3rd floor right above the master bath that we were also remodeling. The beautiful original leaded glass windows open to a view of the park and small lake across the street. A vintage claw foot tub sat directly below the window. This is where the charm ended though as everything was sorely in need of updating. From the pieced-together wall cladding to the exposed electrical wiring and old galvanized plumbing, it was in definite need of a gut job. Plus the hardwood flooring leaked into the bathroom below which was priority one to fix. Once we gutted the space, we got to rebuilding the room. We wanted to keep the cottage-y charm, so we started with simple white herringbone marble tile on the floor and clad all the walls with soft white shiplap paneling. A new clawfoot tub/shower under the original window was added. Next, to allow for a larger vanity with more storage, we moved the toilet over and eliminated a mish mash of storage pieces. We discovered that with separate hot/cold supplies that were the only thing available for a claw foot tub with a shower kit, building codes require a pressure balance valve to prevent scalding, so we had to install a remote valve. We learn something new on every job! There is a view to the park across the street through the home’s original custom shuttered windows. Can’t you just smell the fresh air? We found a vintage dresser and had it lacquered in high gloss black and converted it into a vanity. The clawfoot tub was also painted black. Brass lighting, plumbing and hardware details add warmth to the room, which feels right at home in the attic of this traditional home. We love how the combination of traditional and charming come together in this sweet attic guest bath. Truly a room with a view!
Designed by: Susan Klimala, CKD, CBD
Photography by: Michael Kaskel
For more information on kitchen and bath design ideas go to: www.kitchenstudio-ge.com

Re fresh of hall bath in 1898 home
Idée de décoration pour une petite salle d'eau victorienne avec un placard à porte shaker, des portes de placard blanches, une baignoire sur pieds, une douche à l'italienne, un mur vert, un sol en carrelage de porcelaine, un lavabo encastré, un plan de toilette en marbre, un sol blanc, un plan de toilette blanc, meuble simple vasque, meuble-lavabo sur pied et du papier peint.
Idée de décoration pour une petite salle d'eau victorienne avec un placard à porte shaker, des portes de placard blanches, une baignoire sur pieds, une douche à l'italienne, un mur vert, un sol en carrelage de porcelaine, un lavabo encastré, un plan de toilette en marbre, un sol blanc, un plan de toilette blanc, meuble simple vasque, meuble-lavabo sur pied et du papier peint.

Réalisation d'une petite salle d'eau tradition avec une baignoire sur pieds, WC séparés, un mur blanc, une cabine de douche avec un rideau, un lavabo de ferme et un sol blanc.

Réalisation d'une salle d'eau tradition avec un combiné douche/baignoire, un carrelage blanc, mosaïque, un mur bleu, un plan vasque, un sol blanc, une cabine de douche avec un rideau, meuble simple vasque, du papier peint et une baignoire sur pieds.

Compact and Unique with a Chic Sophisticated Style.
Inspiration pour une petite salle de bain principale marine en bois avec un placard à porte affleurante, des portes de placard blanches, une baignoire sur pieds, un espace douche bain, WC à poser, un carrelage blanc, des carreaux de céramique, un mur vert, un sol en carrelage de céramique, un plan vasque, un plan de toilette en quartz, un sol gris, une cabine de douche à porte battante, un plan de toilette blanc, meuble simple vasque et meuble-lavabo encastré.
Inspiration pour une petite salle de bain principale marine en bois avec un placard à porte affleurante, des portes de placard blanches, une baignoire sur pieds, un espace douche bain, WC à poser, un carrelage blanc, des carreaux de céramique, un mur vert, un sol en carrelage de céramique, un plan vasque, un plan de toilette en quartz, un sol gris, une cabine de douche à porte battante, un plan de toilette blanc, meuble simple vasque et meuble-lavabo encastré.

This master bathroom was designed to create a spa-like feel. We used a soft natural color palette in combination with a bright white used on the clawfoot tub, wainscotting, vanity, and countertop. Topped with oil-rubbed bronze fixtures and hardware.

Download our free ebook, Creating the Ideal Kitchen. DOWNLOAD NOW
This charming little attic bath was an infrequently used guest bath located on the 3rd floor right above the master bath that we were also remodeling. The beautiful original leaded glass windows open to a view of the park and small lake across the street. A vintage claw foot tub sat directly below the window. This is where the charm ended though as everything was sorely in need of updating. From the pieced-together wall cladding to the exposed electrical wiring and old galvanized plumbing, it was in definite need of a gut job. Plus the hardwood flooring leaked into the bathroom below which was priority one to fix. Once we gutted the space, we got to rebuilding the room. We wanted to keep the cottage-y charm, so we started with simple white herringbone marble tile on the floor and clad all the walls with soft white shiplap paneling. A new clawfoot tub/shower under the original window was added. Next, to allow for a larger vanity with more storage, we moved the toilet over and eliminated a mish mash of storage pieces. We discovered that with separate hot/cold supplies that were the only thing available for a claw foot tub with a shower kit, building codes require a pressure balance valve to prevent scalding, so we had to install a remote valve. We learn something new on every job! There is a view to the park across the street through the home’s original custom shuttered windows. Can’t you just smell the fresh air? We found a vintage dresser and had it lacquered in high gloss black and converted it into a vanity. The clawfoot tub was also painted black. Brass lighting, plumbing and hardware details add warmth to the room, which feels right at home in the attic of this traditional home. We love how the combination of traditional and charming come together in this sweet attic guest bath. Truly a room with a view!
Designed by: Susan Klimala, CKD, CBD
Photography by: Michael Kaskel
For more information on kitchen and bath design ideas go to: www.kitchenstudio-ge.com

The renewed guest bathroom was given a new attitude with the addition of Moroccan tile and a vibrant blue color.
Robert Vente Photography
Aménagement d'une grande salle d'eau classique avec une baignoire sur pieds, un mur bleu, un placard à porte shaker, des portes de placard bleues, WC séparés, un carrelage bleu, un carrelage multicolore, des carreaux de céramique, un lavabo posé, un plan de toilette blanc, un sol en vinyl, un sol multicolore et du carrelage bicolore.
Aménagement d'une grande salle d'eau classique avec une baignoire sur pieds, un mur bleu, un placard à porte shaker, des portes de placard bleues, WC séparés, un carrelage bleu, un carrelage multicolore, des carreaux de céramique, un lavabo posé, un plan de toilette blanc, un sol en vinyl, un sol multicolore et du carrelage bicolore.

Idées déco pour une douche en alcôve principale classique avec un placard avec porte à panneau surélevé, des portes de placard noires, une baignoire sur pieds, un carrelage gris, un mur gris, un sol en carrelage de terre cuite, un lavabo encastré, un sol gris et une cabine de douche à porte battante.

Photographer: Victor Wahby
Exemple d'une grande salle de bain principale chic avec un placard avec porte à panneau encastré, des portes de placards vertess, une baignoire sur pieds, une douche d'angle, WC séparés, un carrelage blanc, un mur gris, un sol en marbre, un lavabo encastré, un plan de toilette en marbre et du carrelage en marbre.
Exemple d'une grande salle de bain principale chic avec un placard avec porte à panneau encastré, des portes de placards vertess, une baignoire sur pieds, une douche d'angle, WC séparés, un carrelage blanc, un mur gris, un sol en marbre, un lavabo encastré, un plan de toilette en marbre et du carrelage en marbre.
Idées déco de salles de bain avec une baignoire sur pieds et différents habillages de murs
1