Idées déco de salles de bain avec un placard sans porte et une cabine de douche à porte coulissante
Trier par :
Budget
Trier par:Populaires du jour
1 - 20 sur 873 photos
1 sur 3
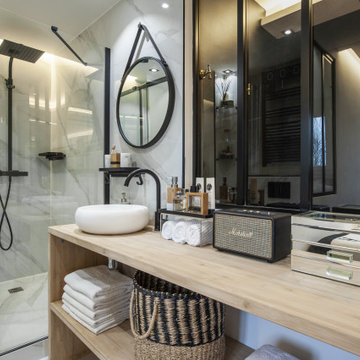
Cette image montre une salle de bain design en bois clair avec un placard sans porte, une douche d'angle, un carrelage gris, une vasque, un plan de toilette en bois, une cabine de douche à porte coulissante, un plan de toilette beige, meuble simple vasque et meuble-lavabo sur pied.
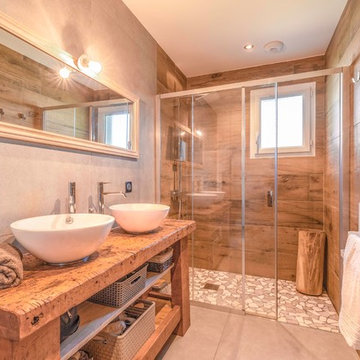
mez photographie
Inspiration pour une salle de bain design en bois brun avec un placard sans porte, un carrelage marron, un mur gris, une vasque, un plan de toilette en bois, un sol gris, une cabine de douche à porte coulissante et un plan de toilette marron.
Inspiration pour une salle de bain design en bois brun avec un placard sans porte, un carrelage marron, un mur gris, une vasque, un plan de toilette en bois, un sol gris, une cabine de douche à porte coulissante et un plan de toilette marron.

Idées déco pour une petite salle de bain contemporaine avec un placard sans porte, des portes de placard blanches, WC suspendus, un carrelage gris, un lavabo intégré, un sol gris, une cabine de douche à porte coulissante, un plan de toilette blanc, meuble simple vasque et meuble-lavabo suspendu.

Aménagement d'une salle de bain rétro de taille moyenne avec un placard sans porte, des portes de placard grises, WC à poser, un carrelage blanc, un carrelage métro, un mur blanc, un sol en carrelage de terre cuite, un lavabo intégré, un plan de toilette en bois, un sol multicolore, une cabine de douche à porte coulissante, un plan de toilette gris, une niche, meuble simple vasque et meuble-lavabo sur pied.
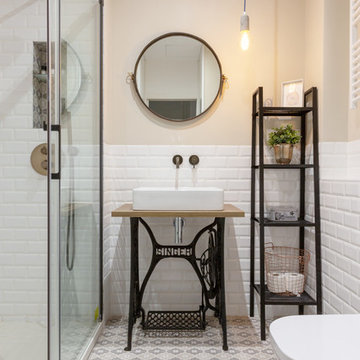
Baño de estilo industrial
Réalisation d'une salle de bain nordique avec un placard sans porte, un carrelage blanc, un carrelage métro, un mur beige, une vasque, un plan de toilette en bois, un sol beige, une cabine de douche à porte coulissante et un plan de toilette marron.
Réalisation d'une salle de bain nordique avec un placard sans porte, un carrelage blanc, un carrelage métro, un mur beige, une vasque, un plan de toilette en bois, un sol beige, une cabine de douche à porte coulissante et un plan de toilette marron.

Inspiration pour une salle d'eau design en bois clair de taille moyenne avec une baignoire indépendante, une douche à l'italienne, WC suspendus, un carrelage gris, une vasque, un sol gris, un placard sans porte, un mur gris, un sol en ardoise, un plan de toilette en bois, un plan de toilette marron et une cabine de douche à porte coulissante.
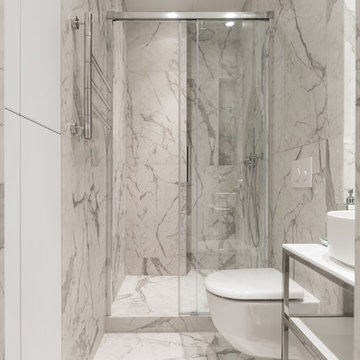
Фотограф: Дмитрий Цыренщиков
Архитектор: Владимир Березин
Exemple d'une petite salle de bain tendance avec un placard sans porte, WC suspendus, un carrelage gris, un carrelage blanc, du carrelage en marbre, un sol en marbre, une vasque, un sol gris, des portes de placard blanches, un mur blanc et une cabine de douche à porte coulissante.
Exemple d'une petite salle de bain tendance avec un placard sans porte, WC suspendus, un carrelage gris, un carrelage blanc, du carrelage en marbre, un sol en marbre, une vasque, un sol gris, des portes de placard blanches, un mur blanc et une cabine de douche à porte coulissante.

This tiny home has utilized space-saving design and put the bathroom vanity in the corner of the bathroom. Natural light in addition to track lighting makes this vanity perfect for getting ready in the morning. Triangle corner shelves give an added space for personal items to keep from cluttering the wood counter. This contemporary, costal Tiny Home features a bathroom with a shower built out over the tongue of the trailer it sits on saving space and creating space in the bathroom. This shower has it's own clear roofing giving the shower a skylight. This allows tons of light to shine in on the beautiful blue tiles that shape this corner shower. Stainless steel planters hold ferns giving the shower an outdoor feel. With sunlight, plants, and a rain shower head above the shower, it is just like an outdoor shower only with more convenience and privacy. The curved glass shower door gives the whole tiny home bathroom a bigger feel while letting light shine through to the rest of the bathroom. The blue tile shower has niches; built-in shower shelves to save space making your shower experience even better. The bathroom door is a pocket door, saving space in both the bathroom and kitchen to the other side. The frosted glass pocket door also allows light to shine through.
This Tiny Home has a unique shower structure that points out over the tongue of the tiny house trailer. This provides much more room to the entire bathroom and centers the beautiful shower so that it is what you see looking through the bathroom door. The gorgeous blue tile is hit with natural sunlight from above allowed in to nurture the ferns by way of clear roofing. Yes, there is a skylight in the shower and plants making this shower conveniently located in your bathroom feel like an outdoor shower. It has a large rounded sliding glass door that lets the space feel open and well lit. There is even a frosted sliding pocket door that also lets light pass back and forth. There are built-in shelves to conserve space making the shower, bathroom, and thus the tiny house, feel larger, open and airy.
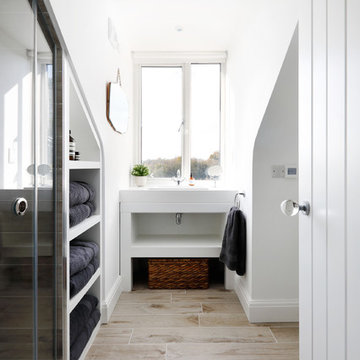
Emma Wood
Cette photo montre une petite salle de bain principale tendance avec des portes de placard blanches, un mur blanc, un sol en carrelage de céramique, un plan de toilette en stratifié, un sol beige, une cabine de douche à porte coulissante, un placard sans porte, WC séparés et un plan vasque.
Cette photo montre une petite salle de bain principale tendance avec des portes de placard blanches, un mur blanc, un sol en carrelage de céramique, un plan de toilette en stratifié, un sol beige, une cabine de douche à porte coulissante, un placard sans porte, WC séparés et un plan vasque.
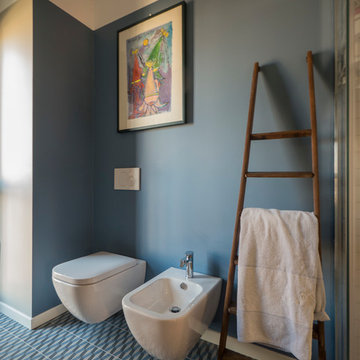
Liadesign
Inspiration pour une petite salle d'eau design en bois foncé avec un placard sans porte, une douche d'angle, WC séparés, un carrelage gris, des carreaux de porcelaine, un mur bleu, un sol en carrelage de porcelaine, un plan vasque, un plan de toilette en bois, un sol multicolore et une cabine de douche à porte coulissante.
Inspiration pour une petite salle d'eau design en bois foncé avec un placard sans porte, une douche d'angle, WC séparés, un carrelage gris, des carreaux de porcelaine, un mur bleu, un sol en carrelage de porcelaine, un plan vasque, un plan de toilette en bois, un sol multicolore et une cabine de douche à porte coulissante.

Réalisation d'une petite salle d'eau grise et blanche minimaliste avec un placard sans porte, des portes de placard grises, une douche d'angle, WC suspendus, du carrelage en marbre, un mur blanc, un sol en carrelage de porcelaine, un lavabo encastré, un plan de toilette en marbre, un sol gris, une cabine de douche à porte coulissante, un plan de toilette gris, un banc de douche, meuble simple vasque et meuble-lavabo sur pied.
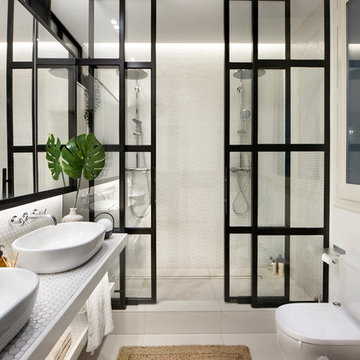
Inspiration pour une salle d'eau design avec un placard sans porte, des portes de placard blanches, une douche double, WC séparés, un mur blanc, une vasque, un plan de toilette en carrelage, un sol blanc, une cabine de douche à porte coulissante et un plan de toilette blanc.
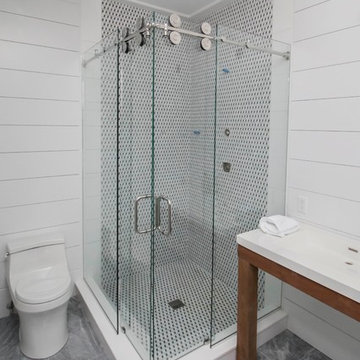
Cette image montre une salle d'eau traditionnelle en bois brun de taille moyenne avec un placard sans porte, une douche d'angle, WC à poser, un carrelage noir et blanc, des carreaux de céramique, un mur blanc, un sol en carrelage de porcelaine, un lavabo intégré, un plan de toilette en surface solide, un sol gris et une cabine de douche à porte coulissante.
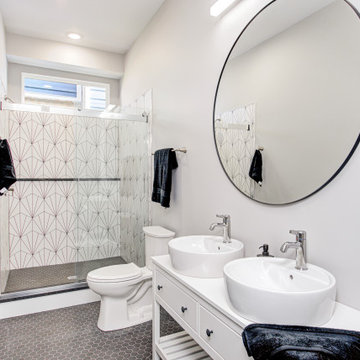
Aménagement d'une salle de bain classique de taille moyenne avec un placard sans porte, des portes de placard blanches, WC à poser, un carrelage noir et blanc, des carreaux de céramique, un mur blanc, un sol en carrelage de céramique, une vasque, un plan de toilette en surface solide, un sol gris, une cabine de douche à porte coulissante, un plan de toilette blanc, meuble double vasque et meuble-lavabo sur pied.

This tiny home has a very unique and spacious bathroom with an indoor shower that feels like an outdoor shower. The triangular cut mango slab with the vessel sink conserves space while looking sleek and elegant, and the shower has not been stuck in a corner but instead is constructed as a whole new corner to the room! Yes, this bathroom has five right angles. Sunlight from the sunroof above fills the whole room. A curved glass shower door, as well as a frosted glass bathroom door, allows natural light to pass from one room to another. Ferns grow happily in the moisture and light from the shower.
This contemporary, costal Tiny Home features a bathroom with a shower built out over the tongue of the trailer it sits on saving space and creating space in the bathroom. This shower has it's own clear roofing giving the shower a skylight. This allows tons of light to shine in on the beautiful blue tiles that shape this corner shower. Stainless steel planters hold ferns giving the shower an outdoor feel. With sunlight, plants, and a rain shower head above the shower, it is just like an outdoor shower only with more convenience and privacy. The curved glass shower door gives the whole tiny home bathroom a bigger feel while letting light shine through to the rest of the bathroom. The blue tile shower has niches; built-in shower shelves to save space making your shower experience even better. The frosted glass pocket door also allows light to shine through.
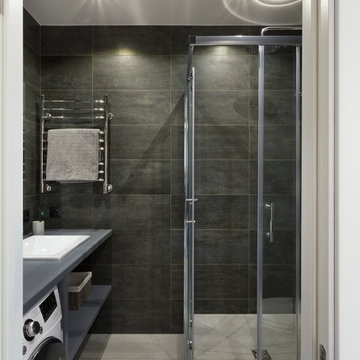
фотограф Anton Likhtarovich
Exemple d'une petite salle d'eau industrielle avec un placard sans porte, des portes de placard grises, un carrelage noir, des carreaux de porcelaine, un sol en carrelage de porcelaine, un lavabo posé, un plan de toilette en bois, un sol gris et une cabine de douche à porte coulissante.
Exemple d'une petite salle d'eau industrielle avec un placard sans porte, des portes de placard grises, un carrelage noir, des carreaux de porcelaine, un sol en carrelage de porcelaine, un lavabo posé, un plan de toilette en bois, un sol gris et une cabine de douche à porte coulissante.

Steinberger Photography
Idée de décoration pour une salle d'eau chalet de taille moyenne avec mosaïque, un placard sans porte, une baignoire en alcôve, un combiné douche/baignoire, WC séparés, un carrelage gris, un mur gris, un sol en carrelage de porcelaine, un lavabo intégré, un plan de toilette en surface solide, un sol multicolore et une cabine de douche à porte coulissante.
Idée de décoration pour une salle d'eau chalet de taille moyenne avec mosaïque, un placard sans porte, une baignoire en alcôve, un combiné douche/baignoire, WC séparés, un carrelage gris, un mur gris, un sol en carrelage de porcelaine, un lavabo intégré, un plan de toilette en surface solide, un sol multicolore et une cabine de douche à porte coulissante.
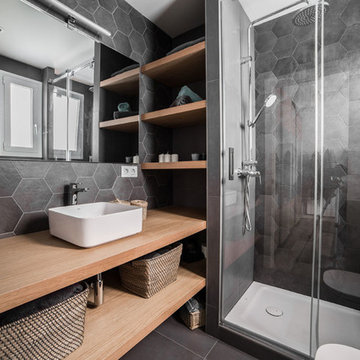
MADE Architecture & Interior Design
Réalisation d'une salle de bain design en bois clair avec un placard sans porte, un carrelage noir, un carrelage gris, un sol en ardoise, une vasque, un plan de toilette en bois, un sol noir et une cabine de douche à porte coulissante.
Réalisation d'une salle de bain design en bois clair avec un placard sans porte, un carrelage noir, un carrelage gris, un sol en ardoise, une vasque, un plan de toilette en bois, un sol noir et une cabine de douche à porte coulissante.

Idées déco pour une petite salle d'eau moderne avec un placard sans porte, WC séparés, un carrelage beige, des carreaux de céramique, un mur gris, un sol en vinyl, un lavabo intégré, un plan de toilette en quartz modifié, un sol marron, une cabine de douche à porte coulissante, un plan de toilette blanc, une niche, meuble simple vasque et meuble-lavabo sur pied.
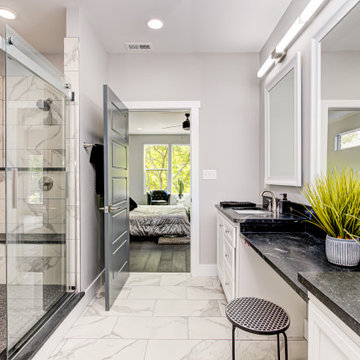
Exemple d'une grande douche en alcôve principale chic avec un placard sans porte, des portes de placard blanches, WC à poser, un carrelage noir et blanc, du carrelage en marbre, un mur gris, un sol en marbre, un lavabo posé, un plan de toilette en surface solide, un sol blanc, une cabine de douche à porte coulissante, un plan de toilette noir, meuble double vasque et meuble-lavabo sur pied.
Idées déco de salles de bain avec un placard sans porte et une cabine de douche à porte coulissante
1