Idées déco de salles de bain avec tomettes au sol et une cabine de douche à porte coulissante
Trier par :
Budget
Trier par:Populaires du jour
1 - 20 sur 127 photos
1 sur 3
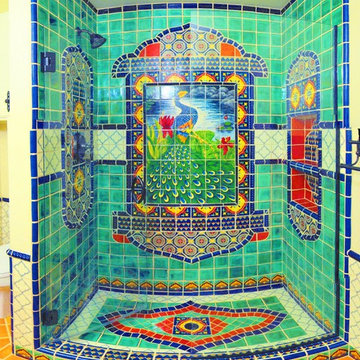
Custom tile layout
Photo: Jeff Makey
Réalisation d'une salle de bain principale tradition de taille moyenne avec un carrelage vert, tomettes au sol, un plan de toilette en carrelage et une cabine de douche à porte coulissante.
Réalisation d'une salle de bain principale tradition de taille moyenne avec un carrelage vert, tomettes au sol, un plan de toilette en carrelage et une cabine de douche à porte coulissante.
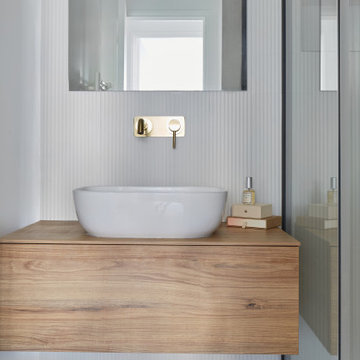
Rénovation complète d'un appartement de 65m² dans le 20ème arrondissement de Paris.
Idées déco pour une petite salle d'eau blanche et bois moderne en bois clair avec un placard à porte affleurante, une douche à l'italienne, un carrelage blanc, un mur blanc, tomettes au sol, un lavabo posé, un plan de toilette en bois, un sol gris, une cabine de douche à porte coulissante, un plan de toilette blanc, une porte coulissante, meuble simple vasque et meuble-lavabo suspendu.
Idées déco pour une petite salle d'eau blanche et bois moderne en bois clair avec un placard à porte affleurante, une douche à l'italienne, un carrelage blanc, un mur blanc, tomettes au sol, un lavabo posé, un plan de toilette en bois, un sol gris, une cabine de douche à porte coulissante, un plan de toilette blanc, une porte coulissante, meuble simple vasque et meuble-lavabo suspendu.
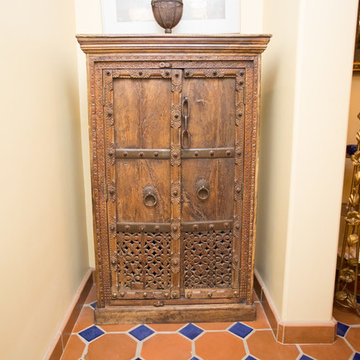
Plain Jane Photography
Idée de décoration pour une grande salle d'eau sud-ouest américain en bois brun avec un placard avec porte à panneau surélevé, une douche ouverte, WC à poser, des carreaux en terre cuite, un mur beige, tomettes au sol, une vasque, un plan de toilette en granite, un sol orange et une cabine de douche à porte coulissante.
Idée de décoration pour une grande salle d'eau sud-ouest américain en bois brun avec un placard avec porte à panneau surélevé, une douche ouverte, WC à poser, des carreaux en terre cuite, un mur beige, tomettes au sol, une vasque, un plan de toilette en granite, un sol orange et une cabine de douche à porte coulissante.
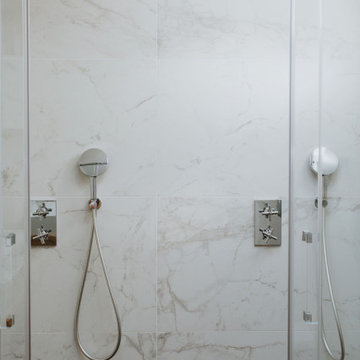
Inspiration pour une salle de bain principale et blanche et bois marine avec une douche double, WC suspendus, un carrelage blanc, du carrelage en marbre, un mur blanc, tomettes au sol, une grande vasque, un sol noir, une cabine de douche à porte coulissante, un plan de toilette blanc, une fenêtre et meuble double vasque.

The kid's bathroom showing a shower-bathtub combination, a floating vanity with wooden cabinets and a single toilet.
Cette image montre une salle de bain méditerranéenne de taille moyenne pour enfant avec meuble-lavabo suspendu, un placard avec porte à panneau encastré, des portes de placard marrons, une baignoire en alcôve, un combiné douche/baignoire, WC à poser, un carrelage blanc, du carrelage en marbre, un mur blanc, tomettes au sol, un lavabo suspendu, un plan de toilette en marbre, un sol orange, une cabine de douche à porte coulissante, un plan de toilette blanc et meuble simple vasque.
Cette image montre une salle de bain méditerranéenne de taille moyenne pour enfant avec meuble-lavabo suspendu, un placard avec porte à panneau encastré, des portes de placard marrons, une baignoire en alcôve, un combiné douche/baignoire, WC à poser, un carrelage blanc, du carrelage en marbre, un mur blanc, tomettes au sol, un lavabo suspendu, un plan de toilette en marbre, un sol orange, une cabine de douche à porte coulissante, un plan de toilette blanc et meuble simple vasque.
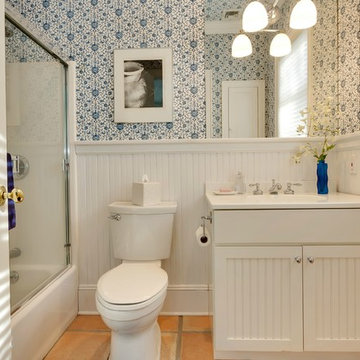
Cette photo montre une salle d'eau chic de taille moyenne avec un placard à porte persienne, des portes de placard blanches, une baignoire en alcôve, un combiné douche/baignoire, WC séparés, un mur blanc, un lavabo intégré, un plan de toilette en surface solide, une cabine de douche à porte coulissante, tomettes au sol et un sol rouge.
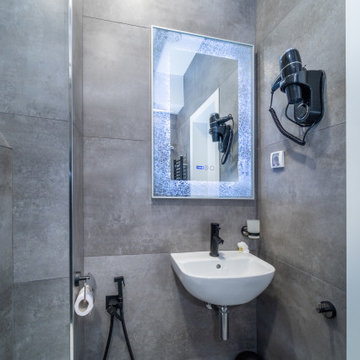
It has a built-in sound system in the ceiling.
Idées déco pour une petite salle d'eau industrielle avec une douche d'angle, WC suspendus, un carrelage gris, des carreaux de céramique, tomettes au sol, un lavabo suspendu, un sol gris, une cabine de douche à porte coulissante, une niche et meuble simple vasque.
Idées déco pour une petite salle d'eau industrielle avec une douche d'angle, WC suspendus, un carrelage gris, des carreaux de céramique, tomettes au sol, un lavabo suspendu, un sol gris, une cabine de douche à porte coulissante, une niche et meuble simple vasque.

An original 1930’s English Tudor with only 2 bedrooms and 1 bath spanning about 1730 sq.ft. was purchased by a family with 2 amazing young kids, we saw the potential of this property to become a wonderful nest for the family to grow.
The plan was to reach a 2550 sq. ft. home with 4 bedroom and 4 baths spanning over 2 stories.
With continuation of the exiting architectural style of the existing home.
A large 1000sq. ft. addition was constructed at the back portion of the house to include the expended master bedroom and a second-floor guest suite with a large observation balcony overlooking the mountains of Angeles Forest.
An L shape staircase leading to the upstairs creates a moment of modern art with an all white walls and ceilings of this vaulted space act as a picture frame for a tall window facing the northern mountains almost as a live landscape painting that changes throughout the different times of day.
Tall high sloped roof created an amazing, vaulted space in the guest suite with 4 uniquely designed windows extruding out with separate gable roof above.
The downstairs bedroom boasts 9’ ceilings, extremely tall windows to enjoy the greenery of the backyard, vertical wood paneling on the walls add a warmth that is not seen very often in today’s new build.
The master bathroom has a showcase 42sq. walk-in shower with its own private south facing window to illuminate the space with natural morning light. A larger format wood siding was using for the vanity backsplash wall and a private water closet for privacy.
In the interior reconfiguration and remodel portion of the project the area serving as a family room was transformed to an additional bedroom with a private bath, a laundry room and hallway.
The old bathroom was divided with a wall and a pocket door into a powder room the leads to a tub room.
The biggest change was the kitchen area, as befitting to the 1930’s the dining room, kitchen, utility room and laundry room were all compartmentalized and enclosed.
We eliminated all these partitions and walls to create a large open kitchen area that is completely open to the vaulted dining room. This way the natural light the washes the kitchen in the morning and the rays of sun that hit the dining room in the afternoon can be shared by the two areas.
The opening to the living room remained only at 8’ to keep a division of space.
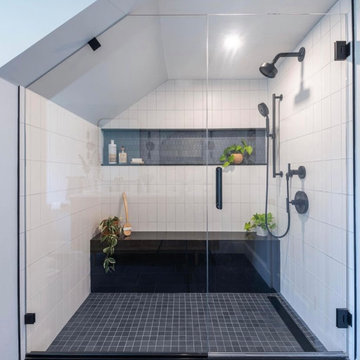
Full view of master shower, featuring white glass tile shower walls, matte black fixtures and hardware, honed Absolute Black granite shower bench and niche pieces, and slate-colored mosaic tile on shower floors and niche to buffer between black and white.
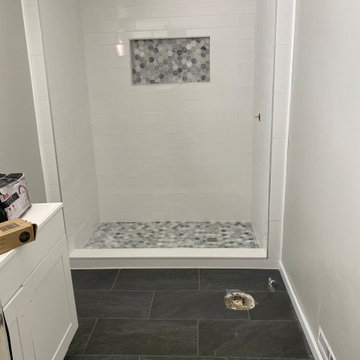
another example of a glazed ceramic tile custom shower, clean and efficient that will look new for a very long time
Cette photo montre une salle d'eau tendance de taille moyenne avec un placard à porte plane, des portes de placard blanches, une douche ouverte, WC à poser, un carrelage gris, des carreaux de céramique, un mur gris, tomettes au sol, un lavabo encastré, un plan de toilette en surface solide, un sol gris, une cabine de douche à porte coulissante, un plan de toilette blanc, une niche, meuble simple vasque et meuble-lavabo sur pied.
Cette photo montre une salle d'eau tendance de taille moyenne avec un placard à porte plane, des portes de placard blanches, une douche ouverte, WC à poser, un carrelage gris, des carreaux de céramique, un mur gris, tomettes au sol, un lavabo encastré, un plan de toilette en surface solide, un sol gris, une cabine de douche à porte coulissante, un plan de toilette blanc, une niche, meuble simple vasque et meuble-lavabo sur pied.
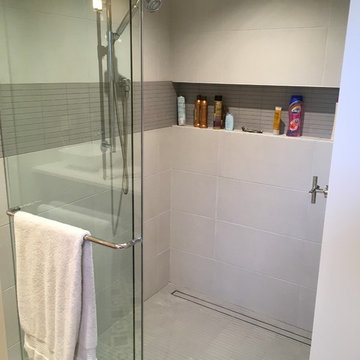
Trendy Bath with Patterned floor Tile.
Brittany at Trinity Construction in Sarasota
Wall: Florida Tile Time Snow Natural 12x24
Floor: Marca Corona Geometria
Accent/Shower Floor: Florida Tile Rhyme 1x6 mosaic
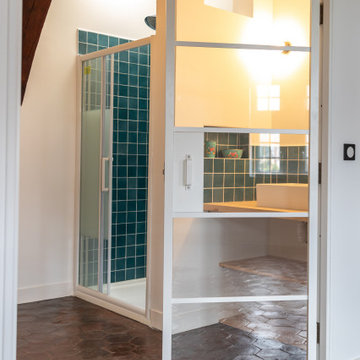
Exemple d'une petite salle d'eau nature avec un placard sans porte, une douche d'angle, WC séparés, un carrelage bleu, des carreaux de céramique, un mur blanc, tomettes au sol, une vasque, un plan de toilette en bois, un sol marron, une cabine de douche à porte coulissante, un plan de toilette beige, meuble simple vasque, meuble-lavabo encastré et poutres apparentes.
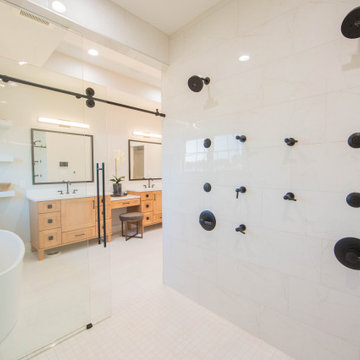
The spa-like master bath features heated floors and an expansive walk in shower.
Cette image montre une très grande salle de bain principale minimaliste avec un placard avec porte à panneau encastré, des portes de placard marrons, une baignoire indépendante, une douche à l'italienne, un carrelage blanc, des carreaux de porcelaine, un mur beige, tomettes au sol, un lavabo encastré, un plan de toilette en quartz, un sol blanc, une cabine de douche à porte coulissante, un plan de toilette blanc, un banc de douche, meuble double vasque, meuble-lavabo sur pied et un plafond voûté.
Cette image montre une très grande salle de bain principale minimaliste avec un placard avec porte à panneau encastré, des portes de placard marrons, une baignoire indépendante, une douche à l'italienne, un carrelage blanc, des carreaux de porcelaine, un mur beige, tomettes au sol, un lavabo encastré, un plan de toilette en quartz, un sol blanc, une cabine de douche à porte coulissante, un plan de toilette blanc, un banc de douche, meuble double vasque, meuble-lavabo sur pied et un plafond voûté.

Shot of the bathroom from the sink area.
Réalisation d'une grande salle de bain principale chalet en bois brun avec un placard à porte plane, une baignoire indépendante, une douche d'angle, WC à poser, un carrelage blanc, un mur blanc, tomettes au sol, une vasque, un plan de toilette en granite, un sol marron, une cabine de douche à porte coulissante, un plan de toilette beige, des toilettes cachées, meuble double vasque, meuble-lavabo encastré, un plafond en bois et un mur en parement de brique.
Réalisation d'une grande salle de bain principale chalet en bois brun avec un placard à porte plane, une baignoire indépendante, une douche d'angle, WC à poser, un carrelage blanc, un mur blanc, tomettes au sol, une vasque, un plan de toilette en granite, un sol marron, une cabine de douche à porte coulissante, un plan de toilette beige, des toilettes cachées, meuble double vasque, meuble-lavabo encastré, un plafond en bois et un mur en parement de brique.
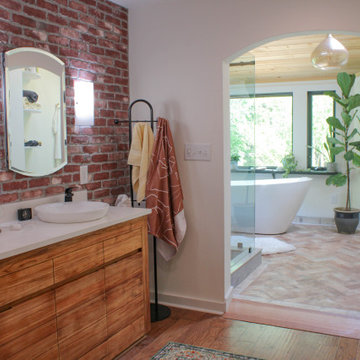
Shot of the entire bathroom with the vanity.
Cette image montre une grande salle de bain principale chalet en bois brun avec un placard à porte plane, une baignoire indépendante, une douche d'angle, WC à poser, un carrelage blanc, un mur blanc, tomettes au sol, une vasque, un plan de toilette en granite, un sol marron, une cabine de douche à porte coulissante, un plan de toilette beige, des toilettes cachées, meuble double vasque, meuble-lavabo encastré, un plafond en bois et un mur en parement de brique.
Cette image montre une grande salle de bain principale chalet en bois brun avec un placard à porte plane, une baignoire indépendante, une douche d'angle, WC à poser, un carrelage blanc, un mur blanc, tomettes au sol, une vasque, un plan de toilette en granite, un sol marron, une cabine de douche à porte coulissante, un plan de toilette beige, des toilettes cachées, meuble double vasque, meuble-lavabo encastré, un plafond en bois et un mur en parement de brique.
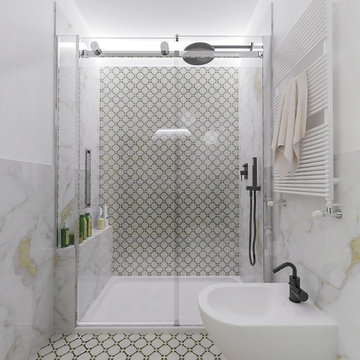
Liadesign
Cette image montre une petite salle de bain design avec des portes de placards vertess, WC séparés, un carrelage blanc, du carrelage en marbre, un mur blanc, tomettes au sol, une vasque, un plan de toilette en stratifié, un sol blanc et une cabine de douche à porte coulissante.
Cette image montre une petite salle de bain design avec des portes de placards vertess, WC séparés, un carrelage blanc, du carrelage en marbre, un mur blanc, tomettes au sol, une vasque, un plan de toilette en stratifié, un sol blanc et une cabine de douche à porte coulissante.

An original 1930’s English Tudor with only 2 bedrooms and 1 bath spanning about 1730 sq.ft. was purchased by a family with 2 amazing young kids, we saw the potential of this property to become a wonderful nest for the family to grow.
The plan was to reach a 2550 sq. ft. home with 4 bedroom and 4 baths spanning over 2 stories.
With continuation of the exiting architectural style of the existing home.
A large 1000sq. ft. addition was constructed at the back portion of the house to include the expended master bedroom and a second-floor guest suite with a large observation balcony overlooking the mountains of Angeles Forest.
An L shape staircase leading to the upstairs creates a moment of modern art with an all white walls and ceilings of this vaulted space act as a picture frame for a tall window facing the northern mountains almost as a live landscape painting that changes throughout the different times of day.
Tall high sloped roof created an amazing, vaulted space in the guest suite with 4 uniquely designed windows extruding out with separate gable roof above.
The downstairs bedroom boasts 9’ ceilings, extremely tall windows to enjoy the greenery of the backyard, vertical wood paneling on the walls add a warmth that is not seen very often in today’s new build.
The master bathroom has a showcase 42sq. walk-in shower with its own private south facing window to illuminate the space with natural morning light. A larger format wood siding was using for the vanity backsplash wall and a private water closet for privacy.
In the interior reconfiguration and remodel portion of the project the area serving as a family room was transformed to an additional bedroom with a private bath, a laundry room and hallway.
The old bathroom was divided with a wall and a pocket door into a powder room the leads to a tub room.
The biggest change was the kitchen area, as befitting to the 1930’s the dining room, kitchen, utility room and laundry room were all compartmentalized and enclosed.
We eliminated all these partitions and walls to create a large open kitchen area that is completely open to the vaulted dining room. This way the natural light the washes the kitchen in the morning and the rays of sun that hit the dining room in the afternoon can be shared by the two areas.
The opening to the living room remained only at 8’ to keep a division of space.
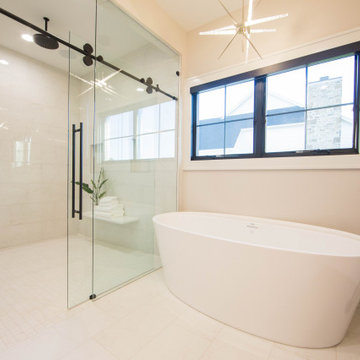
The spa-like master bath features heated floors and an expansive walk in shower.
Cette photo montre une très grande salle de bain principale moderne avec un placard avec porte à panneau encastré, des portes de placard marrons, une baignoire indépendante, une douche à l'italienne, un carrelage blanc, des carreaux de porcelaine, un mur beige, tomettes au sol, un lavabo encastré, un plan de toilette en quartz, un sol blanc, une cabine de douche à porte coulissante, un plan de toilette blanc, un banc de douche, meuble double vasque, meuble-lavabo sur pied et un plafond voûté.
Cette photo montre une très grande salle de bain principale moderne avec un placard avec porte à panneau encastré, des portes de placard marrons, une baignoire indépendante, une douche à l'italienne, un carrelage blanc, des carreaux de porcelaine, un mur beige, tomettes au sol, un lavabo encastré, un plan de toilette en quartz, un sol blanc, une cabine de douche à porte coulissante, un plan de toilette blanc, un banc de douche, meuble double vasque, meuble-lavabo sur pied et un plafond voûté.
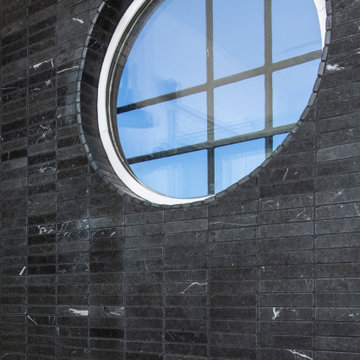
This Dolomite Marble creates the ideal accent wall and outlines the circlehead window you see here. The perfect contrast to the blue sky outside.
Idée de décoration pour une salle d'eau tradition de taille moyenne avec un placard à porte plane, des portes de placard marrons, une douche à l'italienne, WC à poser, un carrelage beige, du carrelage en pierre calcaire, un mur beige, tomettes au sol, un lavabo encastré, un plan de toilette en marbre, un sol multicolore, une cabine de douche à porte coulissante, un plan de toilette gris, meuble simple vasque et meuble-lavabo suspendu.
Idée de décoration pour une salle d'eau tradition de taille moyenne avec un placard à porte plane, des portes de placard marrons, une douche à l'italienne, WC à poser, un carrelage beige, du carrelage en pierre calcaire, un mur beige, tomettes au sol, un lavabo encastré, un plan de toilette en marbre, un sol multicolore, une cabine de douche à porte coulissante, un plan de toilette gris, meuble simple vasque et meuble-lavabo suspendu.
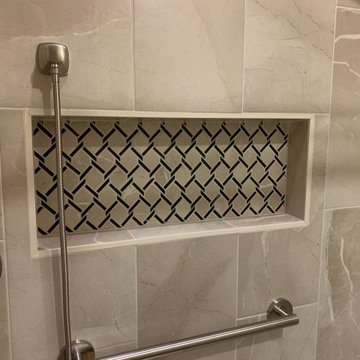
This Project started by the owner needing to replace a tub with a walk in shower equipped with bench, handheld shower option and assistance bars.
The Soap Niche repeats the same tile as the floor.
Idées déco de salles de bain avec tomettes au sol et une cabine de douche à porte coulissante
1