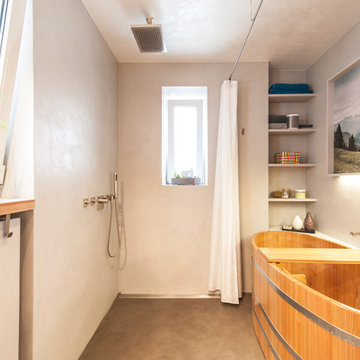Idées déco de salles de bain avec un bain japonais et une cabine de douche avec un rideau
Trier par :
Budget
Trier par:Populaires du jour
1 - 20 sur 38 photos

This bathroom saves space in this tiny home by placing the sink in the corner. A live edge mango slab locally sourced on the Big Island of Hawaii adds character and softness to the space making it easy to move and walk around. Chunky shelves in the corner keep things open and spacious not boxing anything in. An oval mirror was chosen for its classic style.
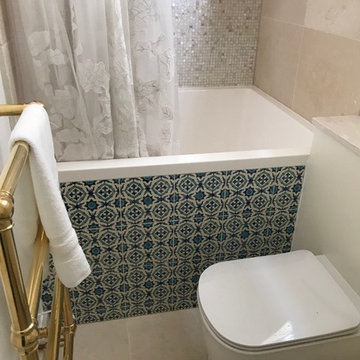
Sara Levy
Idée de décoration pour une petite salle de bain méditerranéenne pour enfant avec un placard avec porte à panneau surélevé, des portes de placard beiges, un bain japonais, un combiné douche/baignoire, WC suspendus, un carrelage beige, des carreaux de céramique, un mur beige, un sol en carrelage de céramique, un lavabo intégré, un plan de toilette en surface solide, un sol beige et une cabine de douche avec un rideau.
Idée de décoration pour une petite salle de bain méditerranéenne pour enfant avec un placard avec porte à panneau surélevé, des portes de placard beiges, un bain japonais, un combiné douche/baignoire, WC suspendus, un carrelage beige, des carreaux de céramique, un mur beige, un sol en carrelage de céramique, un lavabo intégré, un plan de toilette en surface solide, un sol beige et une cabine de douche avec un rideau.
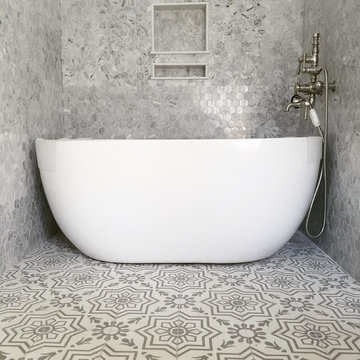
Idée de décoration pour une petite salle de bain principale bohème avec un placard avec porte à panneau encastré, des portes de placard grises, un bain japonais, un combiné douche/baignoire, WC séparés, un carrelage gris, un carrelage de pierre, un mur gris, carreaux de ciment au sol, un lavabo encastré, un plan de toilette en quartz modifié, un sol gris et une cabine de douche avec un rideau.

Photo by: Haris Kenjar
Aménagement d'une salle de bain scandinave en bois clair pour enfant avec un placard à porte plane, un bain japonais, un combiné douche/baignoire, un carrelage blanc, des carreaux de céramique, un sol en carrelage de porcelaine, un lavabo encastré, un plan de toilette en surface solide, une cabine de douche avec un rideau, un plan de toilette blanc, un mur gris et un sol beige.
Aménagement d'une salle de bain scandinave en bois clair pour enfant avec un placard à porte plane, un bain japonais, un combiné douche/baignoire, un carrelage blanc, des carreaux de céramique, un sol en carrelage de porcelaine, un lavabo encastré, un plan de toilette en surface solide, une cabine de douche avec un rideau, un plan de toilette blanc, un mur gris et un sol beige.
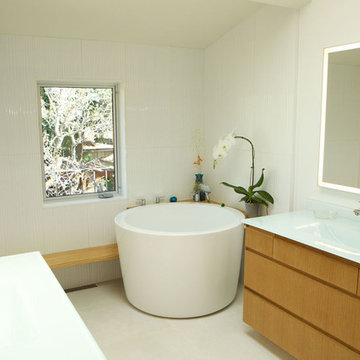
Soaking tubs many times do not come with overflow drains - here the tub was very slightly tilted towards the back corner, so that in case of overflow it would spill into the wet area
Master bath remodeled for serenity
In Palo Alto, a goal of grey water landscaping triggered a bathroom remodel. And with that, a vision of a serene bathing experience, with views out to the landscaping created a modern white bathroom, with a Japanese soaking tub and curbless shower. Warm wood accents the room with moisture resistant Accoya wood tub deck and shower bench. Custom made vanities are topped with glass countertop and integral sink.
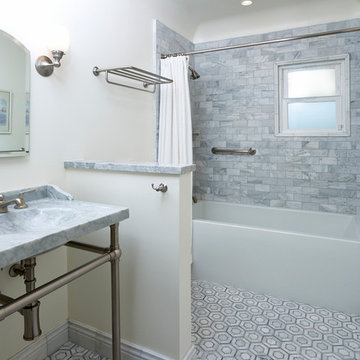
3 locations to service all your tile needs. Art tiles, unusual ceramics, glass, stone and terracottas- quality products and service.
Exemple d'une grande salle de bain principale chic avec un bain japonais, un combiné douche/baignoire, un carrelage gris, un carrelage blanc, du carrelage en marbre, un mur blanc, un sol en marbre, un lavabo intégré, un plan de toilette en marbre, un sol gris, une cabine de douche avec un rideau et un plan de toilette gris.
Exemple d'une grande salle de bain principale chic avec un bain japonais, un combiné douche/baignoire, un carrelage gris, un carrelage blanc, du carrelage en marbre, un mur blanc, un sol en marbre, un lavabo intégré, un plan de toilette en marbre, un sol gris, une cabine de douche avec un rideau et un plan de toilette gris.
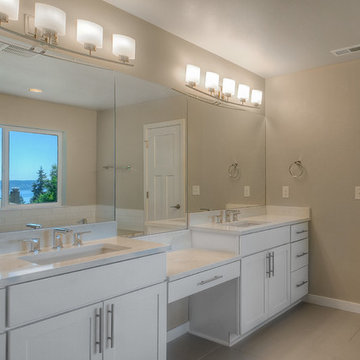
This Master Bathroom boasts his and hers sinks and vanity, as well as an incredibly modern, luxurious style. A walk-in closet in the back of the bathroom also adds another level of comfort.
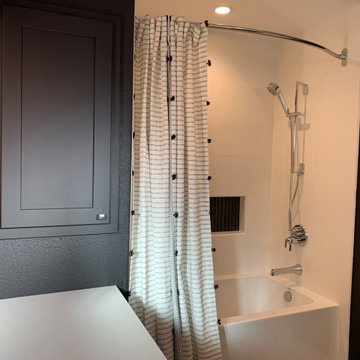
Réalisation d'une petite douche en alcôve principale tradition avec un bain japonais, un mur noir, un lavabo posé, une cabine de douche avec un rideau, un plan de toilette blanc, meuble simple vasque et meuble-lavabo encastré.
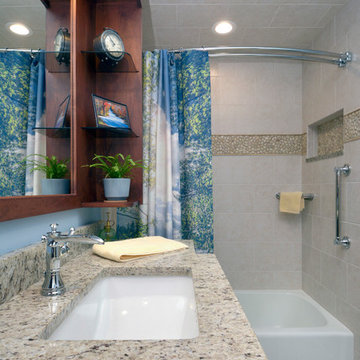
The nature-inspired feeling of the bathroom is displayed in the pebble tile border, the rustic cherry cabinetry, earth toned granite, the skylight and the greenery.
Photography by Mark Becker
Project by Patrick A. Fin, Ltd.
Interior Design by Michelle Lecinski
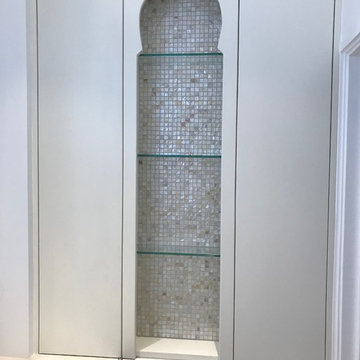
This client wanted to create a bathroom to remind her of her upbringing in Dubai.
Réalisation d'une salle de bain bohème de taille moyenne pour enfant avec un placard à porte affleurante, des portes de placard beiges, un bain japonais, un combiné douche/baignoire, WC suspendus, un carrelage beige, un sol en carrelage de céramique, un plan de toilette en surface solide, une cabine de douche avec un rideau et un plan de toilette beige.
Réalisation d'une salle de bain bohème de taille moyenne pour enfant avec un placard à porte affleurante, des portes de placard beiges, un bain japonais, un combiné douche/baignoire, WC suspendus, un carrelage beige, un sol en carrelage de céramique, un plan de toilette en surface solide, une cabine de douche avec un rideau et un plan de toilette beige.
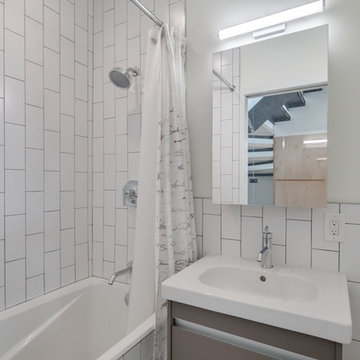
PLUSH Image Corporation
Réalisation d'une petite salle de bain minimaliste avec un placard à porte plane, des portes de placard blanches, un bain japonais, un combiné douche/baignoire, WC suspendus, un carrelage blanc, des carreaux de céramique, un mur blanc, un lavabo suspendu, un plan de toilette en surface solide et une cabine de douche avec un rideau.
Réalisation d'une petite salle de bain minimaliste avec un placard à porte plane, des portes de placard blanches, un bain japonais, un combiné douche/baignoire, WC suspendus, un carrelage blanc, des carreaux de céramique, un mur blanc, un lavabo suspendu, un plan de toilette en surface solide et une cabine de douche avec un rideau.
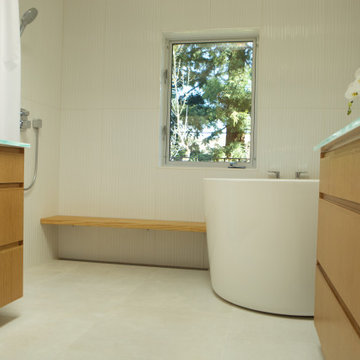
Master bath remodeled for serenity
In Palo Alto, a goal of grey water landscaping triggered a bathroom remodel. And with that, a vision of a serene bathing experience, with views out to the landscaping created a modern white bathroom, with a Japanese soaking tub and curbless shower. Warm wood accents the room with moisture resistant Accoya wood tub deck and shower bench. Custom made vanities are topped with glass countertop and integral sink.
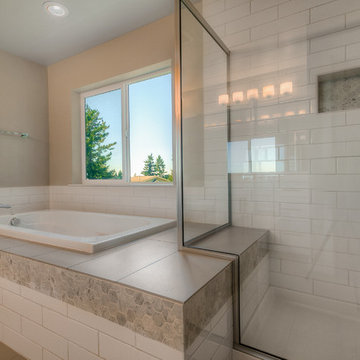
This Master Bathroom boasts his and hers sinks and vanity, as well as an incredibly modern, luxurious style. A walk-in closet in the back of the bathroom also adds another level of comfort.
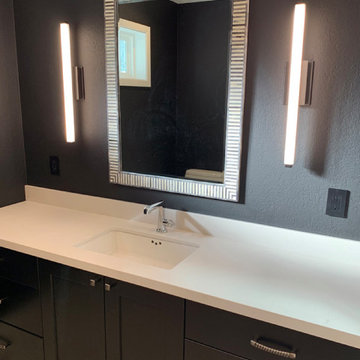
Cette image montre une salle de bain principale traditionnelle de taille moyenne avec un placard à porte plane, des portes de placard noires, un bain japonais, un combiné douche/baignoire, un lavabo posé, une cabine de douche avec un rideau, un plan de toilette blanc, meuble simple vasque et meuble-lavabo encastré.
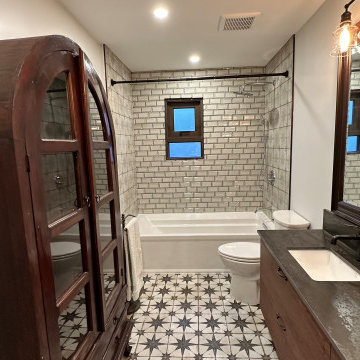
Main bathroom in a 1982 Vancouver Special house. Completely gutted, new window, floating double sink, 6' tub, rainhead shower.
Aménagement d'une salle de bain principale classique de taille moyenne avec un placard à porte plane, des portes de placard beiges, un bain japonais, un combiné douche/baignoire, WC séparés, un carrelage noir et blanc, des carreaux de céramique, un mur blanc, un sol en carrelage de céramique, un lavabo encastré, un plan de toilette en quartz modifié, un sol noir, une cabine de douche avec un rideau, un plan de toilette noir, meuble double vasque et meuble-lavabo suspendu.
Aménagement d'une salle de bain principale classique de taille moyenne avec un placard à porte plane, des portes de placard beiges, un bain japonais, un combiné douche/baignoire, WC séparés, un carrelage noir et blanc, des carreaux de céramique, un mur blanc, un sol en carrelage de céramique, un lavabo encastré, un plan de toilette en quartz modifié, un sol noir, une cabine de douche avec un rideau, un plan de toilette noir, meuble double vasque et meuble-lavabo suspendu.
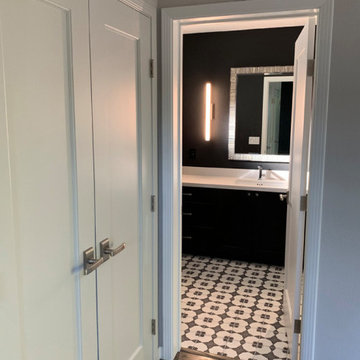
Aménagement d'une petite salle de bain classique avec un bain japonais, un combiné douche/baignoire et une cabine de douche avec un rideau.
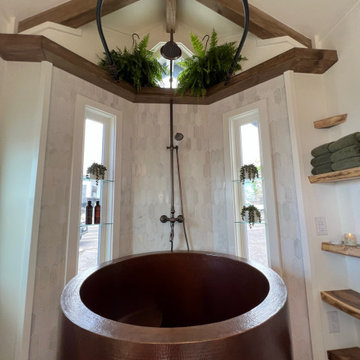
There was the desire for a tub so a tub they got! This gorgeous copper soaking tub sits centered in the bathroom so it's the first thing you see when looking through the pocket door. The tub sits nestled in the bump-out so does not intrude. We don't have it pictured here, but there is a round curtain rod and long fabric shower curtains drape down around the tub to catch any splashes when the shower is in use and also offer privacy doubling as window curtains for the long slender 1x6 windows that illuminate the shiny hammered metal. Accent beams above are consistent with the exposed ceiling beams and grant a ledge to place items and decorate with plants. The shower rod is drilled up through the beam, centered with the tub raining down from above. Glass shelves are waterproof, easy to clean and let the natural light pass through unobstructed. Thick natural edge floating wooden shelves shelves perfectly match the vanity countertop as if with no hard angles only smooth faces. The entire bathroom floor is tiled to you can step out of the tub wet.
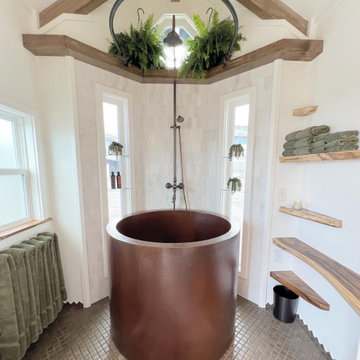
There was the desire for a tub so a tub they got! This gorgeous copper soaking tub sits centered in the bathroom so it's the first thing you see when looking through the pocket door. The tub sits nestled in the bump-out so does not intrude. We don't have it pictured here, but there is a round curtain rod and long fabric shower curtains drape down around the tub to catch any splashes when the shower is in use and also offer privacy doubling as window curtains for the long slender 1x6 windows that illuminate the shiny hammered metal. Accent beams above are consistent with the exposed ceiling beams and grant a ledge to place items and decorate with plants. The shower rod is drilled up through the beam, centered with the tub raining down from above. Glass shelves are waterproof, easy to clean and let the natural light pass through unobstructed. Thick natural edge floating wooden shelves shelves perfectly match the vanity countertop as if with no hard angles only smooth faces. The entire bathroom floor is tiled to you can step out of the tub wet.
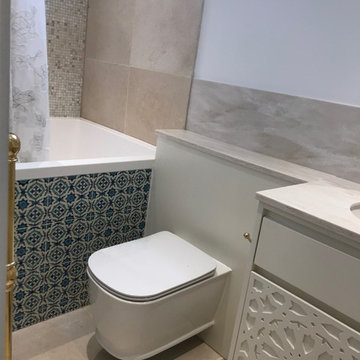
Sara Levy
Idée de décoration pour une petite salle de bain méditerranéenne pour enfant avec un placard avec porte à panneau surélevé, des portes de placard beiges, un bain japonais, un combiné douche/baignoire, WC suspendus, un carrelage beige, des carreaux de céramique, un mur beige, un sol en carrelage de céramique, un lavabo intégré, un plan de toilette en surface solide, un sol beige et une cabine de douche avec un rideau.
Idée de décoration pour une petite salle de bain méditerranéenne pour enfant avec un placard avec porte à panneau surélevé, des portes de placard beiges, un bain japonais, un combiné douche/baignoire, WC suspendus, un carrelage beige, des carreaux de céramique, un mur beige, un sol en carrelage de céramique, un lavabo intégré, un plan de toilette en surface solide, un sol beige et une cabine de douche avec un rideau.
Idées déco de salles de bain avec un bain japonais et une cabine de douche avec un rideau
1
