Idées déco de salles de bain avec un plan de toilette en béton et une cabine de douche avec un rideau
Trier par :
Budget
Trier par:Populaires du jour
1 - 20 sur 146 photos
1 sur 3

The Tranquility Residence is a mid-century modern home perched amongst the trees in the hills of Suffern, New York. After the homeowners purchased the home in the Spring of 2021, they engaged TEROTTI to reimagine the primary and tertiary bathrooms. The peaceful and subtle material textures of the primary bathroom are rich with depth and balance, providing a calming and tranquil space for daily routines. The terra cotta floor tile in the tertiary bathroom is a nod to the history of the home while the shower walls provide a refined yet playful texture to the room.

Adding double faucets in a wall mounted sink to this guest bathroom is such a fun way for the kids to brush their teeth. Keeping the walls white and adding neutral tile and finishes makes the room feel fresh and clean.

The tub/shower area also provide plenty of storage with niche areas that can be used while showering or bathing. Providing safe entry and use in the bathing area was important for this homeowner.

Aménagement d'une salle de bain bord de mer en bois brun avec une baignoire en alcôve, un combiné douche/baignoire, un carrelage beige, une plaque de galets, un mur blanc, sol en béton ciré, une vasque, un plan de toilette en béton, un sol gris, une cabine de douche avec un rideau, un plan de toilette gris et un placard à porte plane.
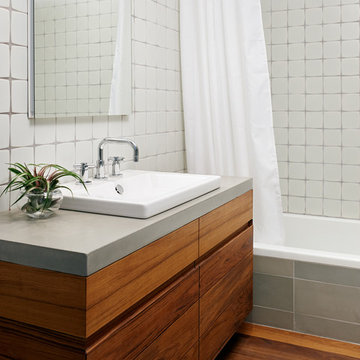
Custom Teak vanity and step with poured concrete counter top.
Cette photo montre une salle de bain tendance avec un plan de toilette en béton et une cabine de douche avec un rideau.
Cette photo montre une salle de bain tendance avec un plan de toilette en béton et une cabine de douche avec un rideau.

A small guest bath in this Lakewood mid century was updated to be much more user friendly but remain true to the aesthetic of the home. A custom wall-hung walnut vanity with linear asymmetrical holly inlays sits beneath a custom blue concrete sinktop. The entire vanity wall and shower is tiled in a unique textured Porcelanosa tile in white.
Tim Gormley, TG Image
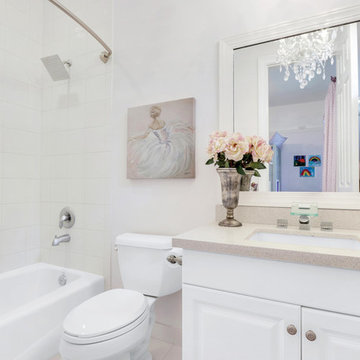
Idée de décoration pour une grande douche en alcôve minimaliste pour enfant avec des portes de placard blanches, une baignoire en alcôve, WC à poser, des carreaux de miroir, un mur blanc, un lavabo encastré, un plan de toilette en béton, un sol beige et une cabine de douche avec un rideau.
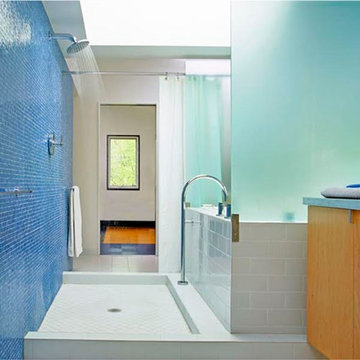
This home is designed around a ranch vernacular where the rooms are socially segregated by activity. Originally an outdated home in a fantastic neighborhood, the owners wanted to add space and hierarchy. Quiet on one side of the relocated entry, active on the other the home is able to create a blur of social spaces.
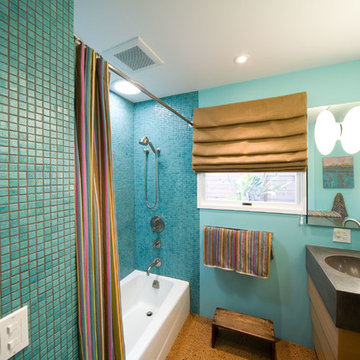
Elliott Johnson Photography
Aménagement d'une salle d'eau contemporaine en bois brun de taille moyenne avec un plan de toilette en béton, une cabine de douche avec un rideau, un placard à porte plane, une baignoire en alcôve, un combiné douche/baignoire, un carrelage bleu, mosaïque, un mur bleu, un sol en liège, un lavabo intégré, un sol marron et un plan de toilette gris.
Aménagement d'une salle d'eau contemporaine en bois brun de taille moyenne avec un plan de toilette en béton, une cabine de douche avec un rideau, un placard à porte plane, une baignoire en alcôve, un combiné douche/baignoire, un carrelage bleu, mosaïque, un mur bleu, un sol en liège, un lavabo intégré, un sol marron et un plan de toilette gris.

Stained concrete floors, custom vanity with concrete counter tops, and white subway tile shower.
Cette photo montre une grande salle d'eau nature avec des portes de placard marrons, une baignoire en alcôve, un combiné douche/baignoire, WC à poser, un carrelage multicolore, un carrelage en pâte de verre, un mur bleu, sol en béton ciré, une vasque, un plan de toilette en béton, un sol marron, une cabine de douche avec un rideau, un plan de toilette gris, un banc de douche, meuble simple vasque, meuble-lavabo sur pied et un plafond décaissé.
Cette photo montre une grande salle d'eau nature avec des portes de placard marrons, une baignoire en alcôve, un combiné douche/baignoire, WC à poser, un carrelage multicolore, un carrelage en pâte de verre, un mur bleu, sol en béton ciré, une vasque, un plan de toilette en béton, un sol marron, une cabine de douche avec un rideau, un plan de toilette gris, un banc de douche, meuble simple vasque, meuble-lavabo sur pied et un plafond décaissé.
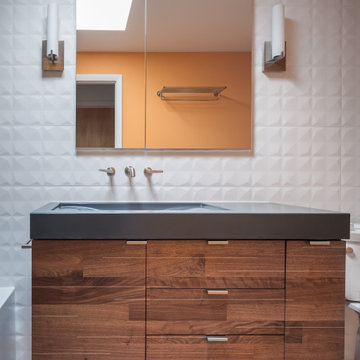
This custom walnut vanity with holly inlays provides plenty of storage while being a detailed focal point upon entering the space.
Cette photo montre une douche en alcôve principale rétro en bois brun de taille moyenne avec un placard à porte plane, une baignoire en alcôve, WC séparés, un carrelage blanc, des carreaux de porcelaine, un mur orange, un sol en carrelage de porcelaine, un lavabo intégré, un plan de toilette en béton, un sol gris, une cabine de douche avec un rideau, un plan de toilette bleu, une niche, meuble simple vasque et meuble-lavabo suspendu.
Cette photo montre une douche en alcôve principale rétro en bois brun de taille moyenne avec un placard à porte plane, une baignoire en alcôve, WC séparés, un carrelage blanc, des carreaux de porcelaine, un mur orange, un sol en carrelage de porcelaine, un lavabo intégré, un plan de toilette en béton, un sol gris, une cabine de douche avec un rideau, un plan de toilette bleu, une niche, meuble simple vasque et meuble-lavabo suspendu.
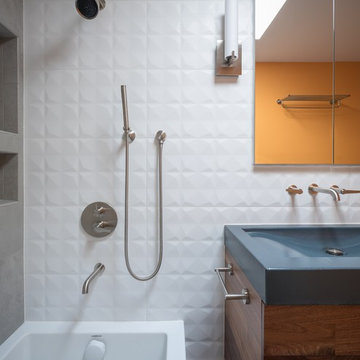
A small guest bath in this Lakewood mid century was updated to be much more user friendly but remain true to the aesthetic of the home. A custom wall-hung walnut vanity with linear asymmetrical holly inlays sits beneath a custom blue concrete sinktop. The entire vanity wall and shower is tiled in a unique textured Porcelanosa tile in white.
Tim Gormley, TG Image
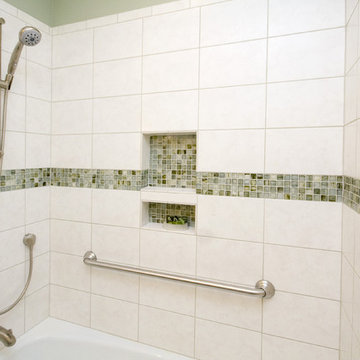
What could be better than a bath in a beautiful quiet space at the end of a long day. This bathroom in Chapel Hill provides a tranquil retreat for the homeowner or guests. Soothing sage green walls and white and gray tile contrast with the beautiful dark lyptus cabinets. A soft curve provides a little extra space for the perfect oval sink. White fixtures and satin nickel hardware stand out nicely against this beautiful backdrop. The countertop, made from recycled glass, adds a nice clean finish to an already stunning space.
copyright 2011 marilyn peryer photography

Stephen L
Cette image montre une petite salle d'eau craftsman en bois vieilli avec un placard avec porte à panneau surélevé, une baignoire posée, une douche ouverte, WC séparés, un carrelage gris, des carreaux de céramique, un mur blanc, un sol en carrelage de céramique, un plan vasque, un plan de toilette en béton, un sol beige et une cabine de douche avec un rideau.
Cette image montre une petite salle d'eau craftsman en bois vieilli avec un placard avec porte à panneau surélevé, une baignoire posée, une douche ouverte, WC séparés, un carrelage gris, des carreaux de céramique, un mur blanc, un sol en carrelage de céramique, un plan vasque, un plan de toilette en béton, un sol beige et une cabine de douche avec un rideau.

Adding double faucets in a wall mounted sink to this guest bathroom is such a fun way for the kids to brush their teeth. Keeping the walls white and adding neutral tile and finishes makes the room feel fresh and clean.
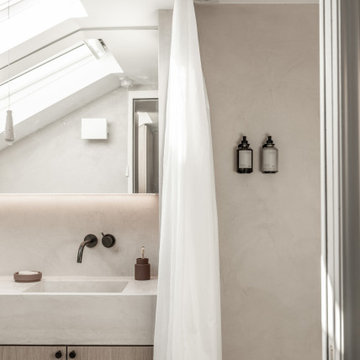
Cette photo montre une petite salle de bain principale moderne avec un plan de toilette en béton, un placard à porte plane, des portes de placard grises, un carrelage gris, un lavabo intégré, une cabine de douche avec un rideau et un plan de toilette gris.
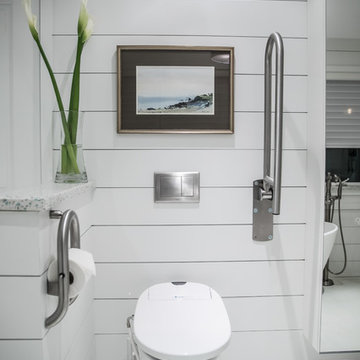
Wall hung toilet with washlet
Ytk Photograpy
Cette image montre une salle de bain principale rustique de taille moyenne avec un placard à porte plane, des portes de placard blanches, une baignoire indépendante, une douche d'angle, WC suspendus, un carrelage blanc, des carreaux de béton, un mur blanc, sol en béton ciré, un lavabo encastré, un plan de toilette en béton, un sol blanc et une cabine de douche avec un rideau.
Cette image montre une salle de bain principale rustique de taille moyenne avec un placard à porte plane, des portes de placard blanches, une baignoire indépendante, une douche d'angle, WC suspendus, un carrelage blanc, des carreaux de béton, un mur blanc, sol en béton ciré, un lavabo encastré, un plan de toilette en béton, un sol blanc et une cabine de douche avec un rideau.
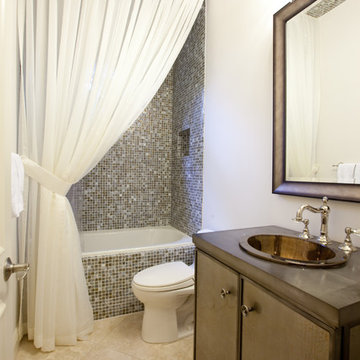
Aménagement d'une salle d'eau classique de taille moyenne avec mosaïque, un placard à porte plane, des portes de placard marrons, une baignoire en alcôve, un combiné douche/baignoire, un carrelage multicolore, un mur blanc, un sol en travertin, un lavabo posé, un plan de toilette en béton, un sol beige et une cabine de douche avec un rideau.
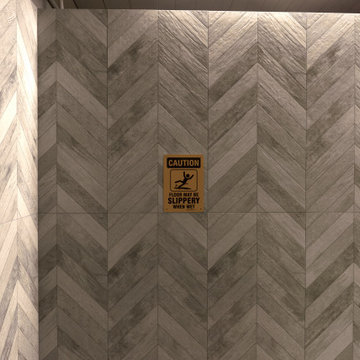
Black Rock was awarded the contract to remodel the Highlands Recreation Pool house. The facility had not been updated in a decade and we brought it up to a more modern and functional look.

Chic contemporary modern bathroom with brass faucets, brass mirrors, modern lighting, concrete sink black vanity, black gray slate tile, green palm leaf wallpaper
Idées déco de salles de bain avec un plan de toilette en béton et une cabine de douche avec un rideau
1