Idées déco de salles de bain avec un sol marron et une cabine de douche avec un rideau
Trier par :
Budget
Trier par:Populaires du jour
1 - 20 sur 3 311 photos

Bright and airy all-white bathroom with his and hers sinks.
Cette image montre une grande salle de bain traditionnelle pour enfant avec un placard avec porte à panneau encastré, des portes de placard blanches, un combiné douche/baignoire, WC à poser, un mur blanc, un sol en bois brun, un lavabo encastré, un sol marron, une cabine de douche avec un rideau, un plan de toilette blanc, meuble double vasque et meuble-lavabo encastré.
Cette image montre une grande salle de bain traditionnelle pour enfant avec un placard avec porte à panneau encastré, des portes de placard blanches, un combiné douche/baignoire, WC à poser, un mur blanc, un sol en bois brun, un lavabo encastré, un sol marron, une cabine de douche avec un rideau, un plan de toilette blanc, meuble double vasque et meuble-lavabo encastré.
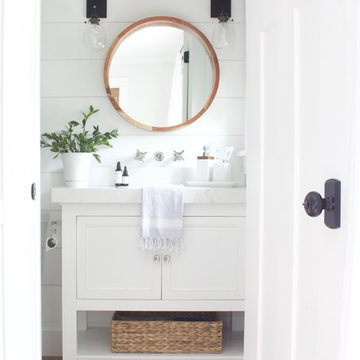
Inspiration pour une petite douche en alcôve principale marine avec un placard à porte shaker, des portes de placard blanches, WC à poser, un mur blanc, un sol en carrelage de céramique, un plan de toilette en quartz modifié, un sol marron et une cabine de douche avec un rideau.
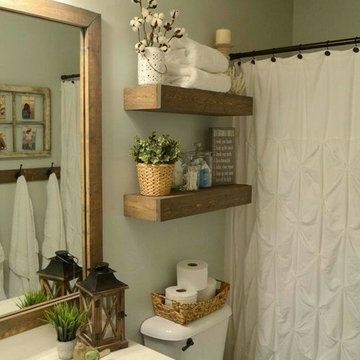
Réalisation d'une petite salle d'eau tradition avec une baignoire en alcôve, un combiné douche/baignoire, un mur gris, parquet foncé, un lavabo intégré, un plan de toilette en quartz modifié, un sol marron, une cabine de douche avec un rideau et un plan de toilette blanc.
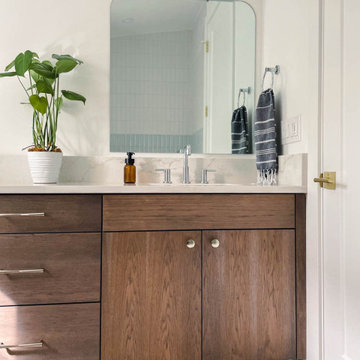
This mid-century modern bath features a custom hickory vanity with legs, color blocking tile, original 70's light fixtures, and terrazzo inspired floors.
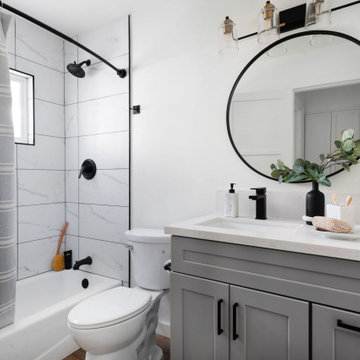
Idées déco pour une salle d'eau classique avec un placard à porte shaker, des portes de placard grises, une baignoire en alcôve, un combiné douche/baignoire, un carrelage blanc, un mur blanc, un lavabo encastré, un sol marron, une cabine de douche avec un rideau, un plan de toilette blanc, meuble simple vasque et meuble-lavabo encastré.

Inspiration pour une salle de bain principale et blanche et bois design de taille moyenne avec des portes de placard blanches, une baignoire posée, une douche ouverte, un bidet, un mur blanc, parquet clair, un lavabo suspendu, un plan de toilette en quartz modifié, un sol marron, une cabine de douche avec un rideau, un plan de toilette blanc, une fenêtre, meuble simple vasque, meuble-lavabo sur pied et un placard à porte plane.
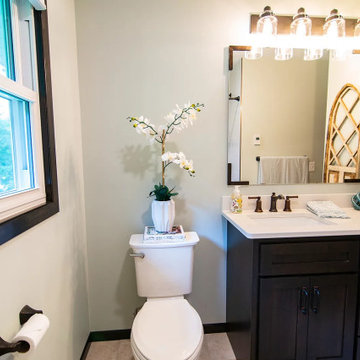
The before and after, WOW!
Idée de décoration pour une petite salle de bain tradition en bois foncé avec un placard à porte shaker, une baignoire en alcôve, un combiné douche/baignoire, tous types de WC, un carrelage blanc, des carreaux de céramique, un mur bleu, un sol en carrelage de céramique, un lavabo encastré, un plan de toilette en quartz modifié, un sol marron, une cabine de douche avec un rideau, un plan de toilette blanc, une niche, meuble simple vasque et meuble-lavabo sur pied.
Idée de décoration pour une petite salle de bain tradition en bois foncé avec un placard à porte shaker, une baignoire en alcôve, un combiné douche/baignoire, tous types de WC, un carrelage blanc, des carreaux de céramique, un mur bleu, un sol en carrelage de céramique, un lavabo encastré, un plan de toilette en quartz modifié, un sol marron, une cabine de douche avec un rideau, un plan de toilette blanc, une niche, meuble simple vasque et meuble-lavabo sur pied.

Cette image montre une petite salle de bain marine avec un placard à porte shaker, des portes de placard blanches, une baignoire posée, un combiné douche/baignoire, WC séparés, un carrelage blanc, des carreaux de céramique, un mur bleu, un sol en carrelage imitation parquet, un lavabo intégré, un plan de toilette en quartz modifié, un sol marron, une cabine de douche avec un rideau, un plan de toilette blanc, une niche, meuble simple vasque et meuble-lavabo encastré.
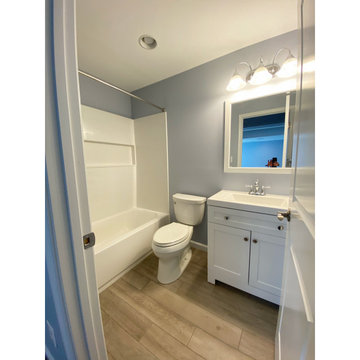
Idées déco pour une petite douche en alcôve avec des portes de placard blanches, une baignoire en alcôve, WC séparés, un mur gris, un sol en carrelage de céramique, un lavabo intégré, un sol marron, une cabine de douche avec un rideau, un plan de toilette blanc et meuble simple vasque.
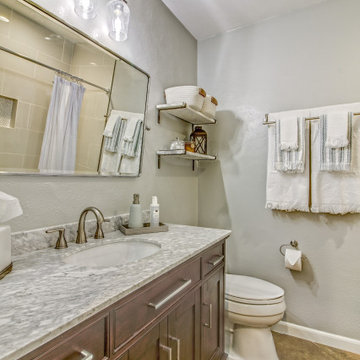
Refreshed this bathroom space by brightening it up with lighter paint, and brighter vanity light. By simply updating lighting, vanity, mirror, and paint it gave a whole new life to the bathroom.

Réalisation d'une petite salle de bain tradition avec un placard à porte shaker, des portes de placard bleues, une baignoire en alcôve, un combiné douche/baignoire, WC séparés, un carrelage blanc, un carrelage métro, un mur bleu, un sol en carrelage de porcelaine, un lavabo encastré, un plan de toilette en quartz modifié, un sol marron, une cabine de douche avec un rideau, un plan de toilette blanc, meuble simple vasque et du papier peint.
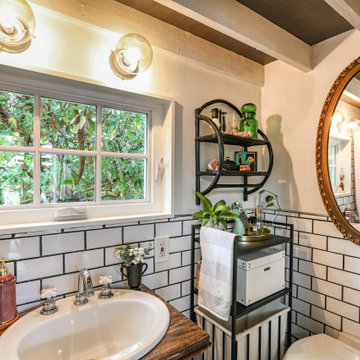
A modern-meets-vintage farmhouse-style tiny house designed and built by Parlour & Palm in Portland, Oregon. This adorable space may be small, but it is mighty, and includes a kitchen, bathroom, living room, sleeping loft, and outdoor deck. Many of the features - including cabinets, shelves, hardware, lighting, furniture, and outlet covers - are salvaged and recycled.
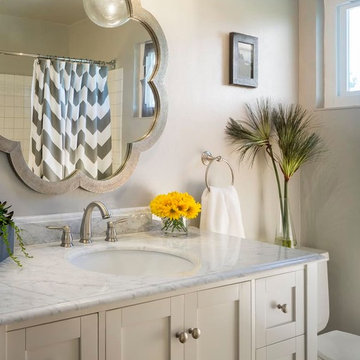
This busy father of 3 wanted an updated functional space for his kids and dog! First we built a custom window seat complete with storage for out of view toys. Then we did a simple remodel of the kids bath in bright white adding whimsical touches and introduced a bit of a rustic Tahoe feel into this fathers master bath.
Photo by Scott Hargis.

Alder wood custom cabinetry in this hallway bathroom with a Braziilian Cherry wood floor features a tall cabinet for storing linens surmounted by generous moulding. There is a bathtub/shower area and a niche for the toilet. The white undermount double sinks have bronze faucets by Santec complemented by a large framed mirror.

Idées déco pour une douche en alcôve bord de mer de taille moyenne pour enfant avec un placard avec porte à panneau encastré, des portes de placard blanches, une baignoire en alcôve, WC séparés, un carrelage noir et blanc, des carreaux de céramique, un mur blanc, un sol en vinyl, un lavabo encastré, un plan de toilette en quartz modifié, un sol marron, une cabine de douche avec un rideau, un plan de toilette blanc, meuble-lavabo encastré et meuble simple vasque.

Exemple d'une petite salle de bain chic pour enfant avec un placard à porte shaker, des portes de placard blanches, une baignoire en alcôve, un combiné douche/baignoire, WC à poser, un carrelage blanc, des carreaux de porcelaine, un mur blanc, un sol en carrelage de céramique, un lavabo encastré, un plan de toilette en quartz modifié, un sol marron, une cabine de douche avec un rideau, un plan de toilette multicolore, une niche, meuble simple vasque et meuble-lavabo sur pied.
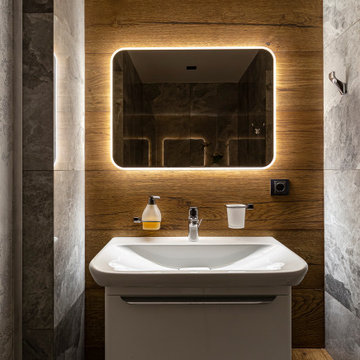
Гостевой дом (баня). Душевая при сауне.
Inspiration pour une salle de bain design de taille moyenne avec une douche ouverte, un carrelage gris, un mur gris, un sol en carrelage de porcelaine, un sol marron, une cabine de douche avec un rideau, une niche, meuble simple vasque et meuble-lavabo suspendu.
Inspiration pour une salle de bain design de taille moyenne avec une douche ouverte, un carrelage gris, un mur gris, un sol en carrelage de porcelaine, un sol marron, une cabine de douche avec un rideau, une niche, meuble simple vasque et meuble-lavabo suspendu.

Bathroom Remodel completed and what a treat.
Customer supplied us with photos of their freshly completed bathroom remodel. Schluter® Shower System completed with a beautiful hexagon tile combined with a white subway tile. Accented Niche in shower combined with a matching threshold. Wood plank flooring warms the space with grey painted vanity cabinets and quartz vanity top.
Making Your Home Beautiful One Room at a Time…
French Creek Designs Kitchen & Bath Design Studio - where selections begin. Let us design and dream with you. Overwhelmed on where to start that Home Improvement, Kitchen or Bath Project? Let our designers video conference or sit down with you and take the overwhelming out of the picture and assist in choosing your materials. Whether new construction, full remodel or just a partial remodel, we can help you to make it an enjoyable experience to design your dream space. Call to schedule a free design consultation today with one of our exceptional designers. 307-337-4500
#openforbusiness #casper #wyoming #casperbusiness #frenchcreekdesigns #shoplocal #casperwyoming #kitchenremodeling #bathremodeling #kitchendesigners #bathdesigners #cabinets #countertops #knobsandpulls #sinksandfaucets #flooring #tileandmosiacs #laundryremodel #homeimprovement
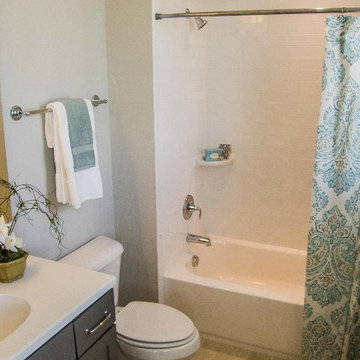
Exemple d'une petite salle de bain principale avec un placard à porte shaker, des portes de placard marrons, une baignoire en alcôve, un combiné douche/baignoire, WC séparés, un mur gris, un lavabo intégré, un plan de toilette en quartz, un sol marron, une cabine de douche avec un rideau et un plan de toilette blanc.

Nestled in the Pocono mountains, the house had been on the market for a while, and no one had any interest in it. Then along comes our lovely client, who was ready to put roots down here, leaving Philadelphia, to live closer to her daughter.
She had a vision of how to make this older small ranch home, work for her. This included images of baking in a beautiful kitchen, lounging in a calming bedroom, and hosting family and friends, toasting to life and traveling! We took that vision, and working closely with our contractors, carpenters, and product specialists, spent 8 months giving this home new life. This included renovating the entire interior, adding an addition for a new spacious master suite, and making improvements to the exterior.
It is now, not only updated and more functional; it is filled with a vibrant mix of country traditional style. We are excited for this new chapter in our client’s life, the memories she will make here, and are thrilled to have been a part of this ranch house Cinderella transformation.
Idées déco de salles de bain avec un sol marron et une cabine de douche avec un rideau
1