Idées déco de salles de bain avec une plaque de galets et une cabine de douche avec un rideau
Trier par :
Budget
Trier par:Populaires du jour
1 - 20 sur 29 photos
1 sur 3
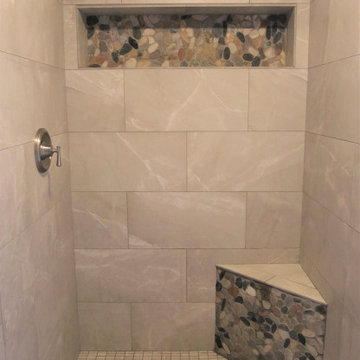
Successful Master Bathroom Shower Surround Completed!
The challenge was to incorporate the master bath shower with the existing decor in this beautiful rustic mountain home. Existing exterior rock and a river rock fireplace and tub surround were the starting point for the choice of materials. The existing rock colors were grays with hints of blue undertones.
Pebble mosaics with the same color range were the perfect answer. The large format gray porcelain tiles look like natural stone with their realistic white veining. The results were stunning and create a seamless feeling withing the existing decor. This shower provides a brand new, updated, spacious space for the new home owners.
Client shares testimonial and review on Google: "Karen was so helpful in picking tile for my new shower. She took the time to come to my house to make sure the samples we picked out matched. The shower looks fantastic. We will definitely use French Creek again."
- See more reviews on Facebook and Google.
Making Your Home Beautiful One Room at a Time…
French Creek Designs Kitchen & Bath Design Studio - where selections begin. Let us design and dream with you. Overwhelmed on where to start that Home Improvement, Kitchen or Bath Project? Let our Designers video conference or sit down with you, take the overwhelming out of the picture and assist in choosing your materials. Whether new construction, full remodel or just a partial remodel, we can help you to make it an enjoyable experience to design your dream space. Call to schedule a free design consultation with one of our exceptional designers today! 307-337-4500
#openforbusiness #casper #wyoming #casperbusiness #frenchcreekdesigns #shoplocal #casperwyoming #bathremodeling #bathdesigners #pebbles #niche #showersurround #showertiles #showerdrains #showerbench #cabinets #countertops #knobsandpulls #sinksandfaucets #flooring #tileandmosiacs #laundryremodel #homeimprovement
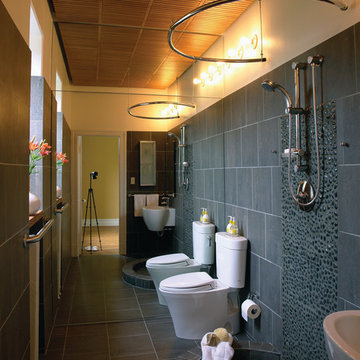
photo credit: Cheryl Mohr
No, this is not a "two-fer bath"....A small bath seems larger by virtue of fully mirrored end wall!
Cette image montre une salle de bain design avec un lavabo suspendu, une douche ouverte, WC séparés, un carrelage gris, une plaque de galets et une cabine de douche avec un rideau.
Cette image montre une salle de bain design avec un lavabo suspendu, une douche ouverte, WC séparés, un carrelage gris, une plaque de galets et une cabine de douche avec un rideau.
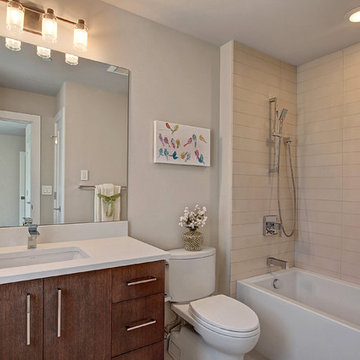
Aménagement d'une salle d'eau classique en bois foncé de taille moyenne avec un placard à porte plane, une baignoire en alcôve, un combiné douche/baignoire, WC séparés, un carrelage beige, une plaque de galets, un mur beige, un sol en travertin, un lavabo encastré, un plan de toilette en quartz, un sol beige, une cabine de douche avec un rideau et un plan de toilette blanc.
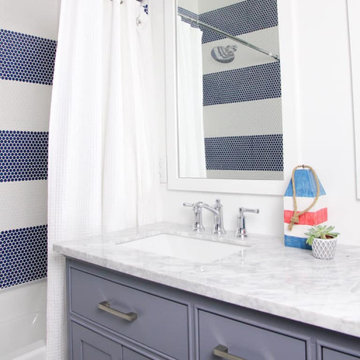
Réalisation d'une salle de bain marine pour enfant avec des portes de placard grises, une baignoire posée, un combiné douche/baignoire, un carrelage bleu, une plaque de galets, un mur blanc, un lavabo posé, un plan de toilette en marbre, une cabine de douche avec un rideau, un plan de toilette blanc, meuble double vasque et meuble-lavabo encastré.
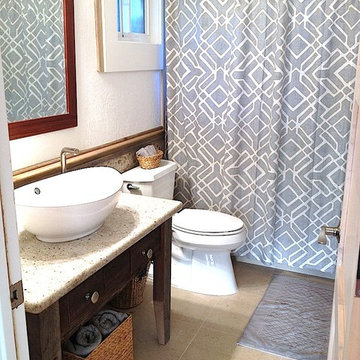
Maui beach vacation cottage makeover: walk-in shower, all-new hand-crafted window casings with retrofit low-e windows, vanity handcrafted from Maui-grown salvaged Eucalyptus log wood, passage door handcrafted from Maui-grown salvaged Cypress wood, pebble stone tile wainscoting. Photo Credit: Alyson Hodges, Risen Homebuilders LLC.
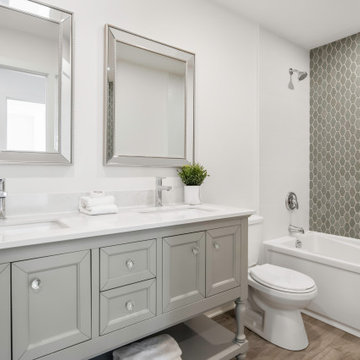
Love the tiles in the bathtub area! The accent wall of grey tiles is definitely the feature of the room!
If you are looking to sell your home, give us a call. We work with realtors, homeowners, house flippers and investors. How your home looks, matters more today than it ever had since many are shopping online for their 'forever home'!
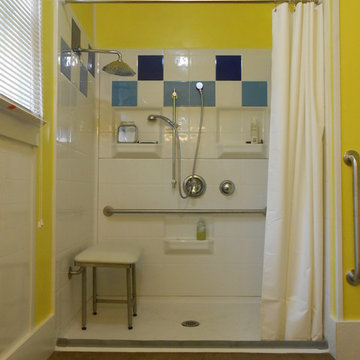
Wheelchair Accessible Barrier Free Shower by Best Bath Systems with padded fold-down shower bench and waterfall shower head, handheld shower on a slider bar, wheelchair accessible lever style controls and grab bars, weighted shower curtain with flexible waterstopper barrier.
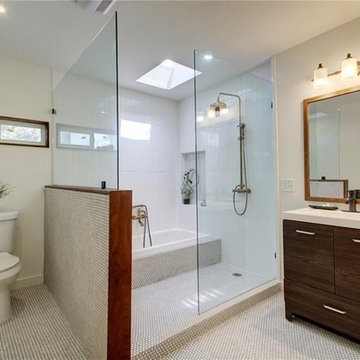
Aménagement d'une grande salle de bain principale rétro avec un placard à porte plane, des portes de placard marrons, une baignoire posée, un combiné douche/baignoire, WC séparés, un carrelage blanc, une plaque de galets, un mur blanc, carreaux de ciment au sol, un lavabo intégré, un plan de toilette en surface solide, un sol blanc, une cabine de douche avec un rideau et un plan de toilette blanc.
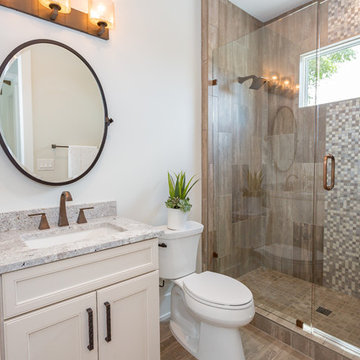
Cette photo montre une grande salle d'eau chic avec un placard avec porte à panneau encastré, des portes de placard grises, une baignoire indépendante, un combiné douche/baignoire, un carrelage gris, une plaque de galets, un mur beige, un sol en carrelage de porcelaine, un lavabo encastré, un plan de toilette en quartz modifié, un sol beige, une cabine de douche avec un rideau, un plan de toilette blanc, meuble double vasque et meuble-lavabo encastré.
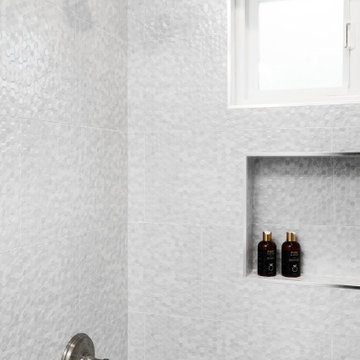
Modern Style Bathroom
Idées déco pour une petite salle de bain moderne pour enfant avec un placard à porte plane, des portes de placard blanches, une baignoire posée, un combiné douche/baignoire, WC séparés, un carrelage multicolore, une plaque de galets, un mur blanc, un sol en carrelage de céramique, un lavabo encastré, un plan de toilette en quartz modifié, un sol blanc, une cabine de douche avec un rideau et un plan de toilette blanc.
Idées déco pour une petite salle de bain moderne pour enfant avec un placard à porte plane, des portes de placard blanches, une baignoire posée, un combiné douche/baignoire, WC séparés, un carrelage multicolore, une plaque de galets, un mur blanc, un sol en carrelage de céramique, un lavabo encastré, un plan de toilette en quartz modifié, un sol blanc, une cabine de douche avec un rideau et un plan de toilette blanc.

PEBBLE AND RECTANGULAR GLASS TILES from two different makers wrap a band around the bathroom.
Exemple d'une salle de bain bord de mer de taille moyenne pour enfant avec un placard avec porte à panneau encastré, des portes de placard blanches, une baignoire en alcôve, un combiné douche/baignoire, WC séparés, un carrelage beige, une plaque de galets, un mur bleu, un sol en liège, un lavabo encastré, un plan de toilette en quartz modifié, un sol multicolore, une cabine de douche avec un rideau et un plan de toilette beige.
Exemple d'une salle de bain bord de mer de taille moyenne pour enfant avec un placard avec porte à panneau encastré, des portes de placard blanches, une baignoire en alcôve, un combiné douche/baignoire, WC séparés, un carrelage beige, une plaque de galets, un mur bleu, un sol en liège, un lavabo encastré, un plan de toilette en quartz modifié, un sol multicolore, une cabine de douche avec un rideau et un plan de toilette beige.
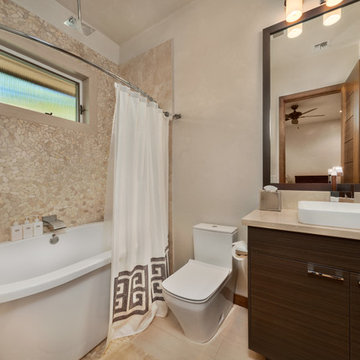
porcelain tile planks (up to 96" x 8")
Inspiration pour une salle d'eau design de taille moyenne avec un sol en carrelage de porcelaine, un placard à porte plane, des portes de placard marrons, une baignoire indépendante, un combiné douche/baignoire, WC à poser, un carrelage beige, une plaque de galets, un mur beige, une vasque, un plan de toilette en calcaire, un sol beige et une cabine de douche avec un rideau.
Inspiration pour une salle d'eau design de taille moyenne avec un sol en carrelage de porcelaine, un placard à porte plane, des portes de placard marrons, une baignoire indépendante, un combiné douche/baignoire, WC à poser, un carrelage beige, une plaque de galets, un mur beige, une vasque, un plan de toilette en calcaire, un sol beige et une cabine de douche avec un rideau.
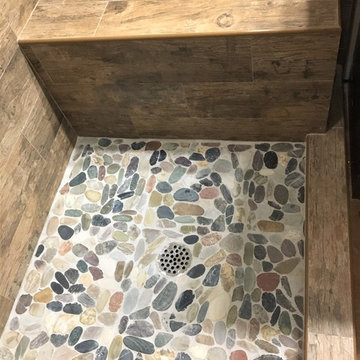
Réalisation d'une douche en alcôve principale chalet en bois foncé avec une baignoire indépendante, un carrelage marron, une plaque de galets, un mur beige, sol en béton ciré, un lavabo encastré, un plan de toilette en granite, un sol marron, une cabine de douche avec un rideau et un plan de toilette multicolore.

Aménagement d'une salle de bain bord de mer en bois brun avec une baignoire en alcôve, un combiné douche/baignoire, un carrelage beige, une plaque de galets, un mur blanc, sol en béton ciré, une vasque, un plan de toilette en béton, un sol gris, une cabine de douche avec un rideau, un plan de toilette gris et un placard à porte plane.
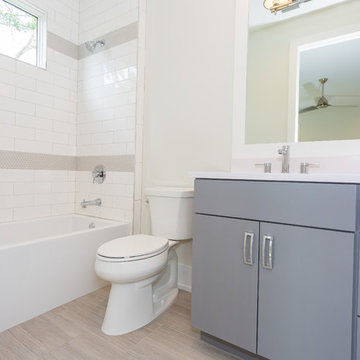
Cette image montre une grande salle d'eau traditionnelle avec un placard avec porte à panneau encastré, des portes de placard grises, une baignoire indépendante, un combiné douche/baignoire, un carrelage gris, une plaque de galets, un mur beige, un sol en carrelage de porcelaine, un lavabo encastré, un plan de toilette en quartz modifié, un sol beige, une cabine de douche avec un rideau, un plan de toilette blanc, meuble double vasque et meuble-lavabo encastré.
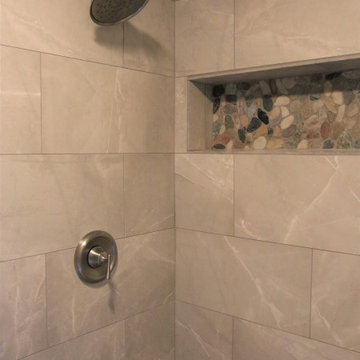
Successful Master Bathroom Shower Surround Completed!
The challenge was to incorporate the master bath shower with the existing decor in this beautiful rustic mountain home. Existing exterior rock and a river rock fireplace and tub surround were the starting point for the choice of materials. The existing rock colors were grays with hints of blue undertones.
Pebble mosaics with the same color range were the perfect answer. The large format gray porcelain tiles look like natural stone with their realistic white veining. The results were stunning and create a seamless feeling withing the existing decor. This shower provides a brand new, updated, spacious space for the new home owners.
Client shares testimonial and review on Google: "Karen was so helpful in picking tile for my new shower. She took the time to come to my house to make sure the samples we picked out matched. The shower looks fantastic. We will definitely use French Creek again."
- See more reviews on Facebook and Google.
Making Your Home Beautiful One Room at a Time…
French Creek Designs Kitchen & Bath Design Studio - where selections begin. Let us design and dream with you. Overwhelmed on where to start that Home Improvement, Kitchen or Bath Project? Let our Designers video conference or sit down with you, take the overwhelming out of the picture and assist in choosing your materials. Whether new construction, full remodel or just a partial remodel, we can help you to make it an enjoyable experience to design your dream space. Call to schedule a free design consultation with one of our exceptional designers today! 307-337-4500
#openforbusiness #casper #wyoming #casperbusiness #frenchcreekdesigns #shoplocal #casperwyoming #bathremodeling #bathdesigners #pebbles #niche #showersurround #showertiles #showerdrains #showerbench #cabinets #countertops #knobsandpulls #sinksandfaucets #flooring #tileandmosiacs #laundryremodel #homeimprovement
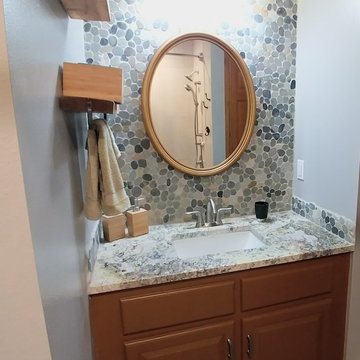
Aménagement d'une salle de bain classique de taille moyenne pour enfant avec un placard avec porte à panneau surélevé, des portes de placard marrons, une baignoire en alcôve, un combiné douche/baignoire, WC séparés, un carrelage multicolore, une plaque de galets, un mur gris, un sol en carrelage de porcelaine, un lavabo encastré, un plan de toilette en granite, un sol gris et une cabine de douche avec un rideau.
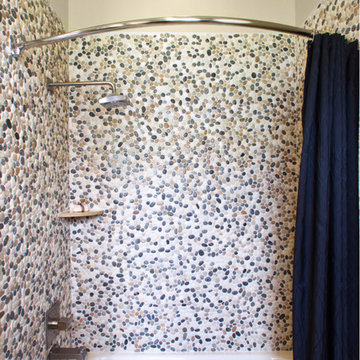
Johnston Photography Gainesville, FL
Exemple d'une grande salle de bain principale tendance en bois clair avec un placard à porte plane, une baignoire en alcôve, un combiné douche/baignoire, un carrelage multicolore, une plaque de galets, un mur blanc, un sol en travertin, une vasque, un plan de toilette en granite, un sol beige et une cabine de douche avec un rideau.
Exemple d'une grande salle de bain principale tendance en bois clair avec un placard à porte plane, une baignoire en alcôve, un combiné douche/baignoire, un carrelage multicolore, une plaque de galets, un mur blanc, un sol en travertin, une vasque, un plan de toilette en granite, un sol beige et une cabine de douche avec un rideau.
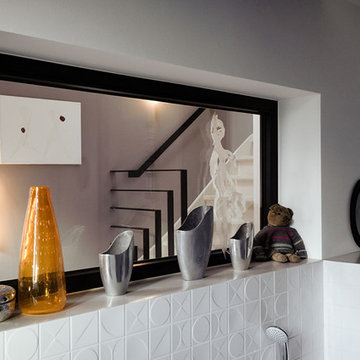
Réalisation d'une salle d'eau minimaliste de taille moyenne avec une baignoire posée, une douche ouverte, un carrelage blanc, une plaque de galets, une cabine de douche avec un rideau, un plan de toilette beige, WC suspendus, un mur blanc, un sol en bois brun, une vasque et un sol marron.
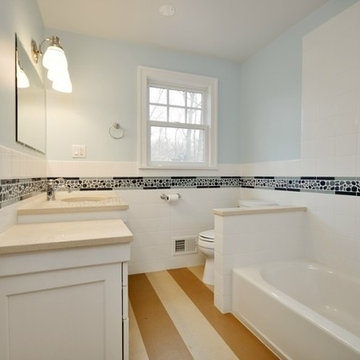
PEBBLE AND RECTANGULAR GLASS TILES from two different makers wrap a band around the bathroom.
CABANA STRIPE FLOORS are beige and tan cork and rubber tile.
Idées déco de salles de bain avec une plaque de galets et une cabine de douche avec un rideau
1