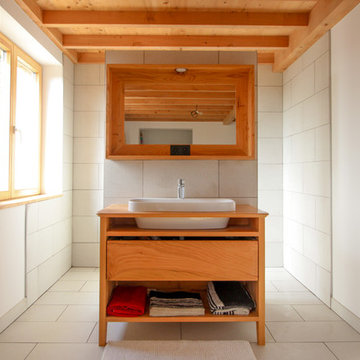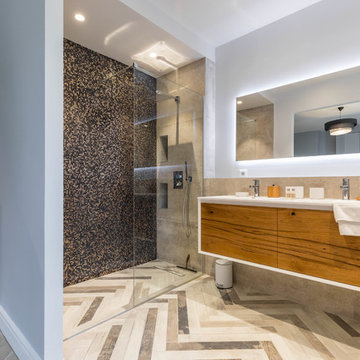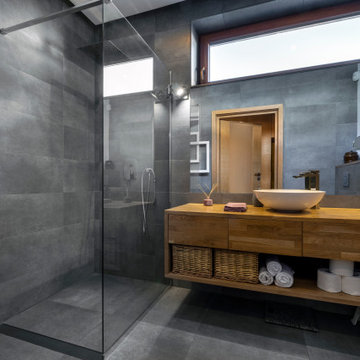Idées déco de salles de bain en bois brun avec une douche à l'italienne
Trier par :
Budget
Trier par:Populaires du jour
1 - 20 sur 7 239 photos

Idée de décoration pour une salle de bain principale tradition en bois brun avec un placard à porte shaker, une douche à l'italienne, un mur multicolore, un sol en marbre, une vasque, un plan de toilette en quartz modifié, aucune cabine, un plan de toilette blanc, meuble double vasque et meuble-lavabo suspendu.

Maison contemporaine avec bardage bois ouverte sur la nature
Idées déco pour une salle d'eau blanche et bois contemporaine en bois brun de taille moyenne avec sol en béton ciré, un sol gris, une douche à l'italienne, un carrelage beige, un lavabo posé, un plan de toilette en bois, une cabine de douche à porte battante, un plan de toilette marron, meuble simple vasque et meuble-lavabo encastré.
Idées déco pour une salle d'eau blanche et bois contemporaine en bois brun de taille moyenne avec sol en béton ciré, un sol gris, une douche à l'italienne, un carrelage beige, un lavabo posé, un plan de toilette en bois, une cabine de douche à porte battante, un plan de toilette marron, meuble simple vasque et meuble-lavabo encastré.

Exemple d'une salle de bain tendance en bois brun avec un placard à porte plane, une douche à l'italienne, un carrelage blanc, un mur blanc, un lavabo posé, un plan de toilette en bois, un sol blanc, aucune cabine et un plan de toilette marron.

Inspiration pour une salle de bain principale design en bois brun de taille moyenne avec une douche à l'italienne, un carrelage gris, des carreaux de céramique, un mur gris, un sol en carrelage de céramique, une vasque, un plan de toilette en bois, un sol gris, meuble double vasque, meuble-lavabo sur pied, un placard à porte plane, un plan de toilette marron et un plafond voûté.

Exemple d'une petite salle d'eau tendance en bois brun avec un placard à porte plane, un carrelage gris, un mur blanc, une vasque, un plan de toilette en bois, un sol gris, aucune cabine, un plan de toilette marron, meuble simple vasque, meuble-lavabo suspendu, une douche à l'italienne, des carreaux de céramique, un sol en carrelage de céramique et une niche.

Franck Minieri © 2019
Cette photo montre une salle d'eau tendance en bois brun avec un placard à porte plane, une douche à l'italienne, mosaïque, un mur blanc, un sol beige, aucune cabine et un plan de toilette blanc.
Cette photo montre une salle d'eau tendance en bois brun avec un placard à porte plane, une douche à l'italienne, mosaïque, un mur blanc, un sol beige, aucune cabine et un plan de toilette blanc.

Salle de bain en béton ciré de Mercadier, robinetterie encastrée et meuble chiné
Cette image montre une petite salle de bain principale design en bois brun avec une douche à l'italienne, un mur gris, sol en béton ciré, un plan de toilette en bois, un sol gris, un placard sans porte, une vasque, aucune cabine et un plan de toilette marron.
Cette image montre une petite salle de bain principale design en bois brun avec une douche à l'italienne, un mur gris, sol en béton ciré, un plan de toilette en bois, un sol gris, un placard sans porte, une vasque, aucune cabine et un plan de toilette marron.

Massive shower with floor to ceiling tile and Vadara Quartz feature walls and bench. This curbless, walk in shower is complete with dual shower heads and shower jets and a free standing tub within.

Called silver vein cut, resin filled, polished travertine it is available from Gareth Davies stone. The floor is honed. The bathroom fittings are from Dornbracht (MEM range), the basins from Flaminia and the shower from Majestic.
Photographer: Philip Vile

Modern bathroom remodel.
Cette image montre une salle de bain principale minimaliste en bois brun de taille moyenne avec une douche à l'italienne, WC séparés, un carrelage gris, des carreaux de porcelaine, un mur gris, un sol en carrelage de porcelaine, un lavabo encastré, un plan de toilette en quartz modifié, un sol gris, aucune cabine, un plan de toilette blanc, buanderie, meuble double vasque, meuble-lavabo encastré, un plafond voûté et un placard à porte plane.
Cette image montre une salle de bain principale minimaliste en bois brun de taille moyenne avec une douche à l'italienne, WC séparés, un carrelage gris, des carreaux de porcelaine, un mur gris, un sol en carrelage de porcelaine, un lavabo encastré, un plan de toilette en quartz modifié, un sol gris, aucune cabine, un plan de toilette blanc, buanderie, meuble double vasque, meuble-lavabo encastré, un plafond voûté et un placard à porte plane.

Primary Bathroom
Photography: Stacy Zarin Goldberg Photography; Interior Design: Kristin Try Interiors; Builder: Harry Braswell, Inc.
Cette image montre une salle de bain marine en bois brun avec une douche à l'italienne, un carrelage bleu, un carrelage métro, un mur blanc, un lavabo encastré, un sol blanc, aucune cabine, un plan de toilette blanc et un placard à porte shaker.
Cette image montre une salle de bain marine en bois brun avec une douche à l'italienne, un carrelage bleu, un carrelage métro, un mur blanc, un lavabo encastré, un sol blanc, aucune cabine, un plan de toilette blanc et un placard à porte shaker.

Exemple d'une salle de bain tendance en bois brun avec un placard à porte plane, une douche à l'italienne, un carrelage vert, une vasque, un sol blanc, aucune cabine, un plan de toilette blanc, meuble double vasque et meuble-lavabo encastré.

This full home mid-century remodel project is in an affluent community perched on the hills known for its spectacular views of Los Angeles. Our retired clients were returning to sunny Los Angeles from South Carolina. Amidst the pandemic, they embarked on a two-year-long remodel with us - a heartfelt journey to transform their residence into a personalized sanctuary.
Opting for a crisp white interior, we provided the perfect canvas to showcase the couple's legacy art pieces throughout the home. Carefully curating furnishings that complemented rather than competed with their remarkable collection. It's minimalistic and inviting. We created a space where every element resonated with their story, infusing warmth and character into their newly revitalized soulful home.

Brunswick Parlour transforms a Victorian cottage into a hard-working, personalised home for a family of four.
Our clients loved the character of their Brunswick terrace home, but not its inefficient floor plan and poor year-round thermal control. They didn't need more space, they just needed their space to work harder.
The front bedrooms remain largely untouched, retaining their Victorian features and only introducing new cabinetry. Meanwhile, the main bedroom’s previously pokey en suite and wardrobe have been expanded, adorned with custom cabinetry and illuminated via a generous skylight.
At the rear of the house, we reimagined the floor plan to establish shared spaces suited to the family’s lifestyle. Flanked by the dining and living rooms, the kitchen has been reoriented into a more efficient layout and features custom cabinetry that uses every available inch. In the dining room, the Swiss Army Knife of utility cabinets unfolds to reveal a laundry, more custom cabinetry, and a craft station with a retractable desk. Beautiful materiality throughout infuses the home with warmth and personality, featuring Blackbutt timber flooring and cabinetry, and selective pops of green and pink tones.
The house now works hard in a thermal sense too. Insulation and glazing were updated to best practice standard, and we’ve introduced several temperature control tools. Hydronic heating installed throughout the house is complemented by an evaporative cooling system and operable skylight.
The result is a lush, tactile home that increases the effectiveness of every existing inch to enhance daily life for our clients, proving that good design doesn’t need to add space to add value.

Réalisation d'une salle de bain principale vintage en bois brun de taille moyenne avec WC à poser, des carreaux de porcelaine, un sol en terrazzo, un plan de toilette en quartz modifié, aucune cabine, un plan de toilette blanc, un banc de douche, meuble double vasque, meuble-lavabo suspendu, un placard à porte plane, une douche à l'italienne, un carrelage marron, une vasque et un sol marron.

We updated this century-old iconic Edwardian San Francisco home to meet the homeowners' modern-day requirements while still retaining the original charm and architecture. The color palette was earthy and warm to play nicely with the warm wood tones found in the original wood floors, trim, doors and casework.

The built in vanity is created with a medium oak colour and adorned with black faucets and handles under a white quartz countertop. Two identical mirrors under black lights adds a moody feel to the ensuite. The under cabinet lighting helps to accentuate the embossed pattern on the hexagon floor tiles

Amazing ADA Bathroom with Folding Mahogany Bench, Custom Mahogany Sink Top, Curb-less Shower, Wall Hung Dual Flush Toilet, Hand Shower with Transfer Valve and Safety Grab Bars

Aménagement d'une salle de bain principale moderne en bois brun de taille moyenne avec un placard à porte plane, une douche à l'italienne, un carrelage gris, des carreaux de céramique, un mur gris, un plan de toilette en bois, un sol gris, aucune cabine, meuble simple vasque et meuble-lavabo suspendu.

Large and modern master bathroom primary bathroom. Grey and white marble paired with warm wood flooring and door. Expansive curbless shower and freestanding tub sit on raised platform with LED light strip. Modern glass pendants and small black side table add depth to the white grey and wood bathroom. Large skylights act as modern coffered ceiling flooding the room with natural light.
Idées déco de salles de bain en bois brun avec une douche à l'italienne
1