Idées déco de salles de bain avec un bain bouillonnant et une douche à l'italienne
Trier par :
Budget
Trier par:Populaires du jour
1 - 20 sur 554 photos
1 sur 3

Martin King Photography
Cette photo montre une salle de bain principale chic de taille moyenne avec un lavabo encastré, un placard à porte shaker, des portes de placard blanches, un plan de toilette en marbre, une douche à l'italienne, un carrelage gris, mosaïque, un mur gris, un sol en marbre, un bain bouillonnant, un sol blanc et une cabine de douche à porte battante.
Cette photo montre une salle de bain principale chic de taille moyenne avec un lavabo encastré, un placard à porte shaker, des portes de placard blanches, un plan de toilette en marbre, une douche à l'italienne, un carrelage gris, mosaïque, un mur gris, un sol en marbre, un bain bouillonnant, un sol blanc et une cabine de douche à porte battante.

Superbe salle de bain parentale, dans ce qui était auparavant la cuisine !
Une très grande douche à l'italienne, toute carrelée d'un beau camaïeu de mosaïques aux tons bleu/vert/gris.
Un sol très original et totalement aléatoire bicolore, en carreaux hexagonaux bleus et gris.
Une baignoire droite avec fonctions bouillonnants et jets de massage.
Le tout entouré de carreaux blancs classiques.
Un beau meuble avec double vasque pour le chanceux couple !
https://www.nevainteriordesign.com/
Lien Magazine
Jean Perzel : http://www.perzel.fr/projet-bosquet-neva/
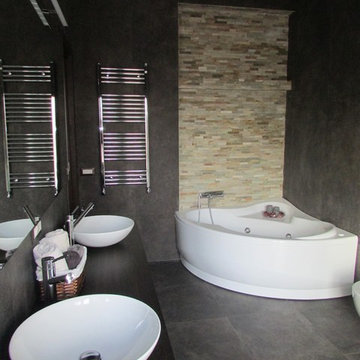
Creazione di un bagno in stile moderno, con rivestimenti in grès porcellanato a parete colore grigio scuro/nero e rivestimento zona idromassaggio e doccia in quarzite.

The Inverness Bathroom remodel had these goals: to complete the work while allowing the owner to continue to use their workshop below the project's construction, to provide a high-end quality product that was low-maintenance to the owners, to allow for future accessibility, more natural light and to better meet the daily needs of both the husband's and wife's lifestyles.
The first challenge was providing the required structural support to continue to clear span the two cargarage below which housed a workshop. The sheetrock removal, framing and sheetrock repairs and painting were completed first so the owner could continue to use his workshop, as requested. The HVAC supply line was originally an 8" duct that barely fit in the roof triangle between the ridge pole and ceiling. In order to provide the required air flow to additional supply vents in ceiling, a triangular duct was fabricated allowing us to use every square inch of available space. Since every exterior wall in the space adjoined a sloped ceiling, we installed ventilation baffles between each rafter and installed spray foam insulation.This project more than doubled the square footage of usable space. The new area houses a spaciousshower, large bathtub and dressing area. The addition of a window provides natural light. Instead of a small double vanity, they now have a his-and-hers vanity area. We wanted to provide a practical and comfortable space for the wife to get ready for her day and were able to incorporate a sit down make up station for her. The honed white marble looking tile is not only low maintenance but creates a clean bright spa appearance. The custom color vanities and built in linen press provide the perfect contrast of boldness to create the WOW factor. The sloped ceilings allowed us to maximize the amount of usable space plus provided the opportunity for the built in linen press with drawers at the bottom for additional storage. We were also able to combine two closets and add built in shelves for her. This created a dream space for our client that craved organization and functionality. A separate closet on opposite side of entrance provided suitable and comfortable closet space for him. In the end, these clients now have a large, bright and inviting master bath that will allow for complete accessibility in the future.
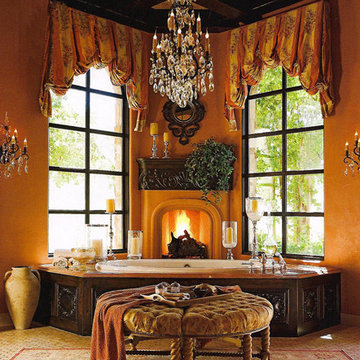
We definitely approve of this master bathrooms bath tub with a custom stone fireplace, large picture windows, and crystal chandelier.
Cette photo montre une très grande salle de bain principale chic en bois foncé avec un placard en trompe-l'oeil, un bain bouillonnant, une douche à l'italienne, WC à poser, un carrelage marron, un carrelage de pierre, un mur beige, tomettes au sol, un lavabo intégré et un plan de toilette en granite.
Cette photo montre une très grande salle de bain principale chic en bois foncé avec un placard en trompe-l'oeil, un bain bouillonnant, une douche à l'italienne, WC à poser, un carrelage marron, un carrelage de pierre, un mur beige, tomettes au sol, un lavabo intégré et un plan de toilette en granite.
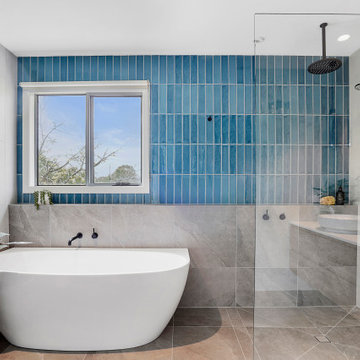
The stunning ocean blue wall tiles gave a focal point from the bathroom door. Laying the tiles vertically makes the height of the room look higher than it is.
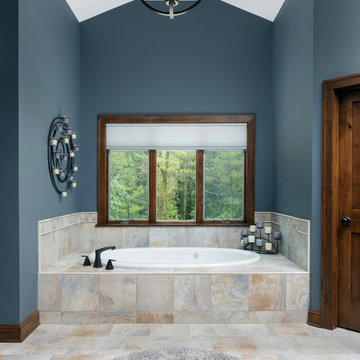
This master bath has a deck style drop in oval soaking tub with tile surround and floor. Seagull oil rubbed bronze light fixture and stained millwork and cabinetry. (Ryan Hainey)
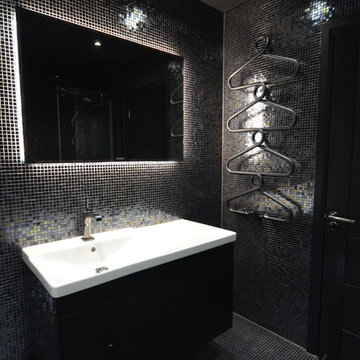
Contemporary bathroom installed by our bathroom installers in Knightsbridge London
www.knoetze.co.uk
Aménagement d'une salle de bain principale contemporaine de taille moyenne avec un placard avec porte à panneau surélevé, des portes de placard noires, un bain bouillonnant, une douche à l'italienne, un bidet, un carrelage noir, mosaïque, un mur noir, un sol en carrelage de terre cuite, un lavabo suspendu et un plan de toilette en quartz modifié.
Aménagement d'une salle de bain principale contemporaine de taille moyenne avec un placard avec porte à panneau surélevé, des portes de placard noires, un bain bouillonnant, une douche à l'italienne, un bidet, un carrelage noir, mosaïque, un mur noir, un sol en carrelage de terre cuite, un lavabo suspendu et un plan de toilette en quartz modifié.
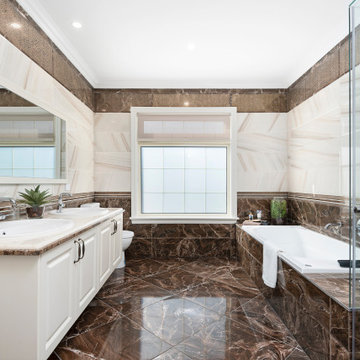
Large bathroom (Ensuite) with two tone Ceramic tiles, golden inlay borders, floor to ceiling.
Featuring a double vanity with two tone marble and decorative molding edge, Spa bath Frameless Shower and french window
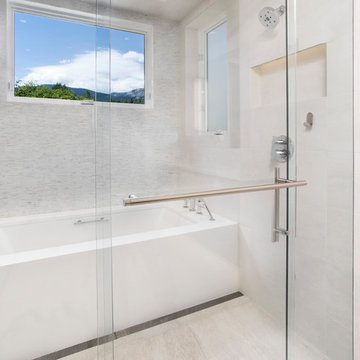
Idées déco pour une grande salle de bain principale contemporaine en bois brun avec un lavabo intégré, un placard à porte plane, un plan de toilette en surface solide, un bain bouillonnant, une douche à l'italienne, WC séparés, un carrelage blanc, des carreaux en allumettes et un mur blanc.
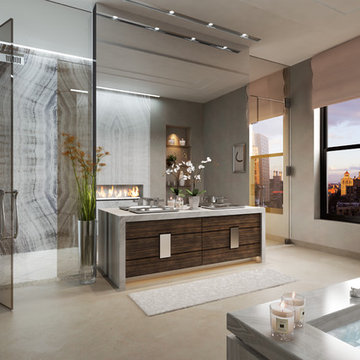
Interiors by SFA Design
Inspiration pour une très grande salle de bain principale design en bois foncé avec un placard à porte plane, un bain bouillonnant, une douche à l'italienne, un mur beige, un sol en vinyl, un lavabo posé, un carrelage gris, un carrelage blanc, des dalles de pierre, un plan de toilette en stéatite, un sol beige et une cabine de douche à porte battante.
Inspiration pour une très grande salle de bain principale design en bois foncé avec un placard à porte plane, un bain bouillonnant, une douche à l'italienne, un mur beige, un sol en vinyl, un lavabo posé, un carrelage gris, un carrelage blanc, des dalles de pierre, un plan de toilette en stéatite, un sol beige et une cabine de douche à porte battante.
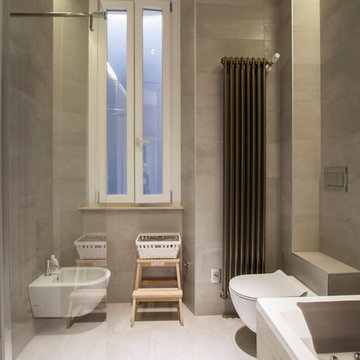
Ampio bagno con mobile lavandino su misura e ciotola in pietra, doccia walk in, vasca idromassaggio e sanitari sospesi. Finiture: pavimento e rivestimento in gress porcellanato. Illuminazione: strip led da incasso con effetto wall wash.
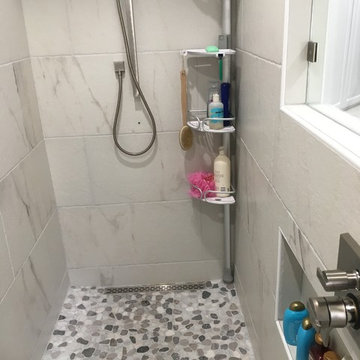
All Tile master Bath Shower
Idée de décoration pour une très grande salle de bain principale design avec un placard à porte plane, des portes de placard blanches, un bain bouillonnant, une douche à l'italienne, un bidet, un carrelage blanc, des carreaux de céramique, un mur multicolore, un sol en carrelage de céramique, un lavabo encastré, un plan de toilette en quartz, un sol multicolore, aucune cabine et un plan de toilette blanc.
Idée de décoration pour une très grande salle de bain principale design avec un placard à porte plane, des portes de placard blanches, un bain bouillonnant, une douche à l'italienne, un bidet, un carrelage blanc, des carreaux de céramique, un mur multicolore, un sol en carrelage de céramique, un lavabo encastré, un plan de toilette en quartz, un sol multicolore, aucune cabine et un plan de toilette blanc.

Das Kunststoffenster wurde ein wenig überarbeitet und Aufgehübscht, so daß der unschöne Kellerschacht nicht mehr zu sehen ist.
Inspiration pour un très grand sauna chalet avec un placard à porte plane, des portes de placard marrons, un bain bouillonnant, une douche à l'italienne, WC séparés, un carrelage vert, des carreaux de céramique, un mur rouge, un sol en calcaire, une grande vasque, un plan de toilette en granite, un sol multicolore, une cabine de douche à porte battante, un plan de toilette marron, un banc de douche, meuble simple vasque, meuble-lavabo suspendu, un plafond décaissé et un mur en pierre.
Inspiration pour un très grand sauna chalet avec un placard à porte plane, des portes de placard marrons, un bain bouillonnant, une douche à l'italienne, WC séparés, un carrelage vert, des carreaux de céramique, un mur rouge, un sol en calcaire, une grande vasque, un plan de toilette en granite, un sol multicolore, une cabine de douche à porte battante, un plan de toilette marron, un banc de douche, meuble simple vasque, meuble-lavabo suspendu, un plafond décaissé et un mur en pierre.
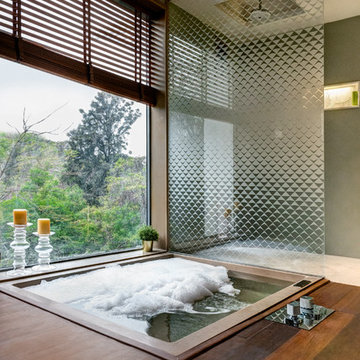
Each master bathroom houses a custom fabricated jacuzzi in cast solid surface that is fully sunken into the floor for ease of access and to minimise visual impact. Both master bathrooms and wardrobe areas open up into their bedrooms in different ways.

This house accommodates comfort spaces for multi-generation families with multiple master suites to provide each family with a private space that they can enjoy with each unique design style. The different design styles flow harmoniously throughout the two-story house and unite in the expansive living room that opens up to a spacious rear patio for the families to spend their family time together. This traditional house design exudes elegance with pleasing state-of-the-art features.
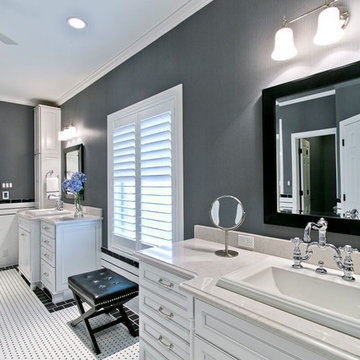
Réalisation d'une grande salle de bain principale tradition avec un placard à porte shaker, des portes de placard blanches, un bain bouillonnant, une douche à l'italienne, WC à poser, un carrelage noir, des carreaux de céramique, un mur gris, un sol en carrelage de céramique, un lavabo intégré, un plan de toilette en quartz modifié, un sol blanc, une cabine de douche à porte battante et un plan de toilette blanc.

This Modern Spa Master Bathroom went through some major changes! A more contemporary look and wheelchair access is what the couple wanted. Pulling from Japanese design Morey Remodeling created a tranquil space with custom painted cabinetry and imported tile. Includes a new floating vanity with touch LED light medicine cabinets, Delta touch technology faucets and custom backsplash. The jacuzzi tub is the perfect addition to the roll in shower with multiple shower heads. Now the homeowners can age in place with a timeless and functional design. ADA compliant should incorporate features that aid in your day-to-day life without sacrificing visual aesthetic.
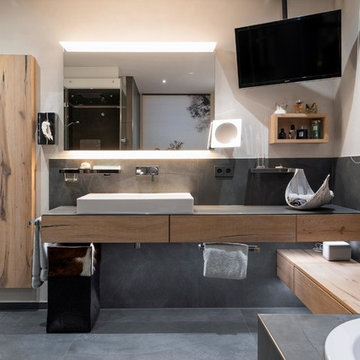
Das Fertighaus BJ 1998 hat im Obergeschoss ein Satteldach. Damit das Bad etwas größer wurde, wurde eine Dachgaube errichtet.
Geplant wurde ein individuelles Dampfbad mit Infrarotpaneel und großer beheizter Sitzbank sowie einen Whirlpool.
Der Waschtisch wurde passend zur Wanne ausgewählt.
Ebenso wurde eine Fußbodenheizung und ein Dusch-WC verbaut.
Ein Licht- und Soundsystem wurde realisiert.
Die sehr großzügige Waschtischanlage mit Echtholzfronten und Sitzbank zur Wanne hin, sowie einen Kofferschrank runden das Bad ab.
Foto: Repabad honorarfrei
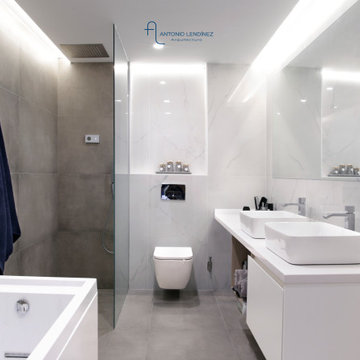
Cette photo montre une grande salle de bain principale et grise et blanche moderne avec un placard à porte plane, des portes de placard blanches, un bain bouillonnant, une douche à l'italienne, WC à poser, un carrelage blanc, un mur blanc, carreaux de ciment au sol, une vasque, un plan de toilette en marbre, un sol gris, aucune cabine, un plan de toilette blanc, des toilettes cachées, meuble double vasque et meuble-lavabo suspendu.
Idées déco de salles de bain avec un bain bouillonnant et une douche à l'italienne
1