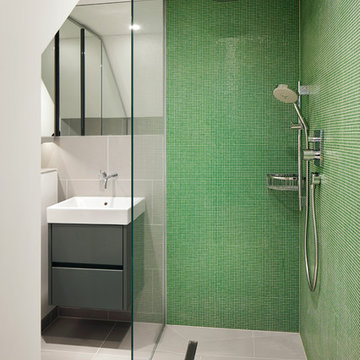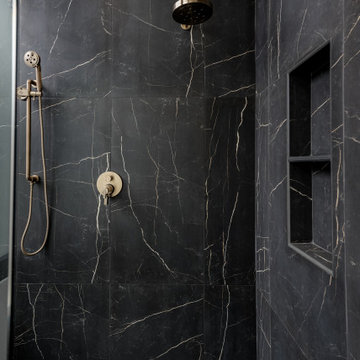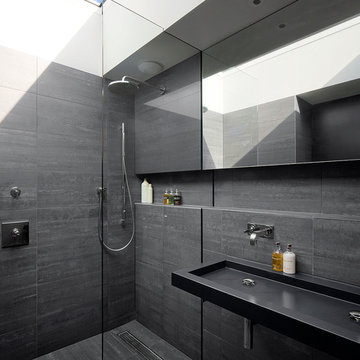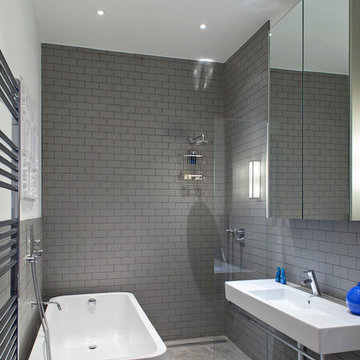Idées déco de salles de bain avec une douche à l'italienne et une douche
Trier par :
Budget
Trier par:Populaires du jour
41 - 60 sur 64 182 photos

Une douche complètement recouverte de zelliges écailles en rose-beige avec sa petite niche intégrée.
Cette photo montre une petite salle d'eau romantique avec un placard à porte plane, des portes de placard blanches, une douche à l'italienne, WC suspendus, un carrelage rose, un mur rose, une vasque, un plan de toilette en bois, un sol beige, aucune cabine, meuble simple vasque et meuble-lavabo suspendu.
Cette photo montre une petite salle d'eau romantique avec un placard à porte plane, des portes de placard blanches, une douche à l'italienne, WC suspendus, un carrelage rose, un mur rose, une vasque, un plan de toilette en bois, un sol beige, aucune cabine, meuble simple vasque et meuble-lavabo suspendu.

This pullout has storage bins for all your makeup, hair products or bathroom items and even has an electrical outlet built in so that you can plug in your hair dryer, straightener, etc.
Photography by Chris Veith

Jack Hobhouse
Aménagement d'une salle de bain contemporaine avec un lavabo suspendu, un placard à porte plane, des portes de placard grises, une douche à l'italienne, un carrelage vert, mosaïque, un mur vert et un sol gris.
Aménagement d'une salle de bain contemporaine avec un lavabo suspendu, un placard à porte plane, des portes de placard grises, une douche à l'italienne, un carrelage vert, mosaïque, un mur vert et un sol gris.

Réalisation d'une salle de bain design avec une vasque, un placard à porte plane, des portes de placard blanches, une baignoire indépendante, un carrelage beige, un mur beige et une douche à l'italienne.

Dan Farmer | seattlehometours.com
Cette photo montre une salle de bain principale tendance avec une baignoire indépendante, une douche à l'italienne, un carrelage beige, un carrelage de pierre et une cabine de douche à porte battante.
Cette photo montre une salle de bain principale tendance avec une baignoire indépendante, une douche à l'italienne, un carrelage beige, un carrelage de pierre et une cabine de douche à porte battante.

Aménagement d'une salle de bain contemporaine avec une baignoire indépendante, une douche à l'italienne, un carrelage beige, un mur blanc, une grande vasque et aucune cabine.

Idée de décoration pour une salle de bain principale minimaliste avec une douche à l'italienne.

Exemple d'une salle de bain principale chic de taille moyenne avec un placard à porte shaker, des portes de placard blanches, une baignoire indépendante, une douche à l'italienne, des carreaux de céramique, un mur gris, un lavabo encastré, un plan de toilette en quartz, un plan de toilette blanc, meuble double vasque, meuble-lavabo encastré, un sol gris et une cabine de douche à porte battante.

Idée de décoration pour une salle de bain design en bois foncé avec un placard à porte plane, une douche à l'italienne, WC à poser, un carrelage noir, un carrelage métro, un mur noir et un sol en carrelage de céramique.

Photographer: Will Pryce
Aménagement d'une salle d'eau contemporaine avec une grande vasque, une douche à l'italienne, un carrelage gris et un mur gris.
Aménagement d'une salle d'eau contemporaine avec une grande vasque, une douche à l'italienne, un carrelage gris et un mur gris.

James Maynard, Vantage Imagery
Cette photo montre une salle de bain principale tendance avec une baignoire indépendante, une douche à l'italienne et un carrelage gris.
Cette photo montre une salle de bain principale tendance avec une baignoire indépendante, une douche à l'italienne et un carrelage gris.

This Mill Valley residence under the redwoods was conceived and designed for a young and growing family. Though technically a remodel, the project was in essence new construction from the ground up, and its clean, traditional detailing and lay-out by Chambers & Chambers offered great opportunities for our talented carpenters to show their stuff. This home features the efficiency and comfort of hydronic floor heating throughout, solid-paneled walls and ceilings, open spaces and cozy reading nooks, expansive bi-folding doors for indoor/ outdoor living, and an attention to detail and durability that is a hallmark of how we build.
See our work in progress at our Facebook page: https://www.facebook.com/D.V.RasmussenConstruction
Like us on Facebook to keep up on our newest projects.
Photographer: John Merkyl Architect: Barbara Chambers of Chambers + Chambers in Mill Valley

Massive shower with floor to ceiling tile and Vadara Quartz feature walls and bench. This curbless, walk in shower is complete with dual shower heads and shower jets and a free standing tub within.

A custom pink vanity and makeup area, fun, blue-pattered tile, a crisp white shower, pops of brass throughout the lighting, fixtures, and accessories make this the perfect kid's bathroom.

Stunning master bath with custom tile floor and stone shower, countertops, and trim.
Custom white back-lit built-ins with glass fronts, mirror-mounted polished nickel sconces, and polished nickel pendant light. Polished nickel hardware and finishes. Separate water closet with frosted glass door. Deep soaking tub with Lefroy Brooks free-standing tub mixer. Spacious marble curbless shower with glass door, rain shower, hand shower, and steam shower.

Hidden storage is the perfect solution in a small bathroom space. Tucked behind the beautiful wainscoting adds a ton of space to store things!
Cette photo montre une petite salle de bain chic avec un placard à porte shaker, des portes de placard grises, une douche à l'italienne, WC séparés, un carrelage blanc, un carrelage métro, un mur gris, carreaux de ciment au sol, un lavabo encastré, un plan de toilette en marbre, un sol blanc, une cabine de douche à porte battante et un plan de toilette blanc.
Cette photo montre une petite salle de bain chic avec un placard à porte shaker, des portes de placard grises, une douche à l'italienne, WC séparés, un carrelage blanc, un carrelage métro, un mur gris, carreaux de ciment au sol, un lavabo encastré, un plan de toilette en marbre, un sol blanc, une cabine de douche à porte battante et un plan de toilette blanc.

Cette photo montre une salle de bain tendance avec une baignoire indépendante, une douche à l'italienne, un carrelage gris, un mur gris, sol en béton ciré, un sol gris, une cabine de douche à porte battante, une niche et un banc de douche.

This 6,500-square-foot one-story vacation home overlooks a golf course with the San Jacinto mountain range beyond. In the master bath, silver travertine from Tuscany lines the walls, the tub is a Claudio Silvestrin design by Boffi, and the tub filler and shower fittings are by Dornbracht.
Builder: Bradshaw Construction
Architect: Marmol Radziner
Interior Design: Sophie Harvey
Landscape: Madderlake Designs
Photography: Roger Davies
etched glass create privacy in the shared shower and toilet room
Bruce Damonte photography
Inspiration pour une grande salle de bain design pour enfant avec un placard à porte plane, des portes de placard blanches, une douche à l'italienne, un carrelage blanc, un carrelage en pâte de verre, un mur blanc, sol en béton ciré, un lavabo encastré, un plan de toilette en quartz modifié, WC séparés et une cabine de douche à porte battante.
Inspiration pour une grande salle de bain design pour enfant avec un placard à porte plane, des portes de placard blanches, une douche à l'italienne, un carrelage blanc, un carrelage en pâte de verre, un mur blanc, sol en béton ciré, un lavabo encastré, un plan de toilette en quartz modifié, WC séparés et une cabine de douche à porte battante.

Idées déco pour une salle de bain grise et blanche contemporaine avec un lavabo suspendu, une baignoire indépendante, un carrelage gris, un carrelage métro, un mur gris et une douche à l'italienne.
Idées déco de salles de bain avec une douche à l'italienne et une douche
3