Idées déco de salles de bain avec une douche d'angle et des carreaux en allumettes
Trier par :
Budget
Trier par:Populaires du jour
1 - 20 sur 661 photos

Photo by Sunset Books
Cette photo montre une salle d'eau rétro en bois brun de taille moyenne avec une douche d'angle, un carrelage marron, un carrelage vert, un placard à porte plane, WC séparés, des carreaux en allumettes, un mur vert, un sol en ardoise et un lavabo posé.
Cette photo montre une salle d'eau rétro en bois brun de taille moyenne avec une douche d'angle, un carrelage marron, un carrelage vert, un placard à porte plane, WC séparés, des carreaux en allumettes, un mur vert, un sol en ardoise et un lavabo posé.
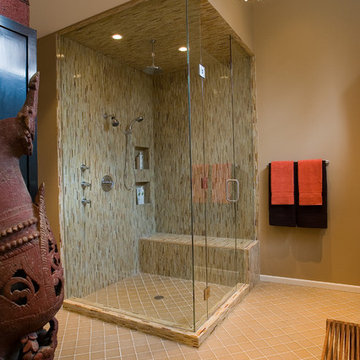
Cette image montre une salle de bain design avec une douche d'angle, des carreaux en allumettes et un carrelage beige.

The owner of this urban residence, which exhibits many natural materials, i.e., exposed brick and stucco interior walls, originally signed a contract to update two of his bathrooms. But, after the design and material phase began in earnest, he opted to removed the second bathroom from the project and focus entirely on the Master Bath. And, what a marvelous outcome!
With the new design, two fullheight walls were removed (one completely and the second lowered to kneewall height) allowing the eye to sweep the entire space as one enters. The views, no longer hindered by walls, have been completely enhanced by the materials chosen.
The limestone counter and tub deck are mated with the Riftcut Oak, Espresso stained, custom cabinets and panels. Cabinetry, within the extended design, that appears to float in space, is highlighted by the undercabinet LED lighting, creating glowing warmth that spills across the buttercolored floor.
Stacked stone wall and splash tiles are balanced perfectly with the honed travertine floor tiles; floor tiles installed with a linear stagger, again, pulling the viewer into the restful space.
The lighting, introduced, appropriately, in several layers, includes ambient, task (sconces installed through the mirroring), and “sparkle” (undercabinet LED and mirrorframe LED).
The final detail that marries this beautifully remodeled bathroom was the removal of the entry slab hinged door and in the installation of the new custom five glass panel pocket door. It appears not one detail was overlooked in this marvelous renovation.
Follow the link below to learn more about the designer of this project James L. Campbell CKD http://lamantia.com/designers/james-l-campbell-ckd/
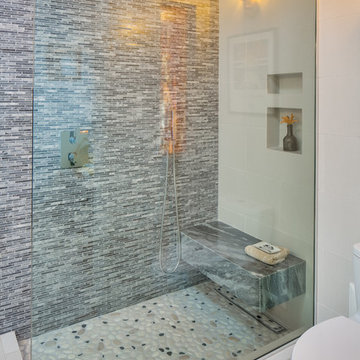
Milan Kovacevic
Réalisation d'une petite salle de bain principale design avec une douche d'angle, un carrelage gris, des carreaux en allumettes et un mur blanc.
Réalisation d'une petite salle de bain principale design avec une douche d'angle, un carrelage gris, des carreaux en allumettes et un mur blanc.
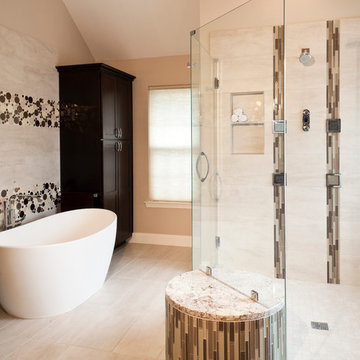
Cette photo montre une salle de bain tendance en bois foncé avec une baignoire indépendante, une douche d'angle, un carrelage beige, des carreaux en allumettes et un mur beige.
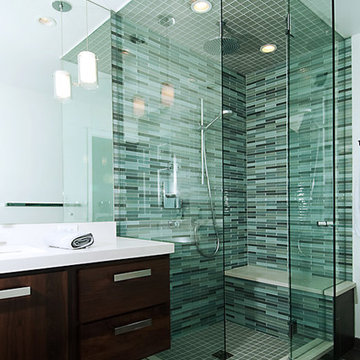
Aménagement d'une petite salle d'eau moderne en bois foncé avec un placard à porte plane, une douche d'angle, WC à poser, un carrelage vert, des carreaux en allumettes, un mur blanc, un sol en carrelage de porcelaine, un lavabo encastré et un plan de toilette en quartz.
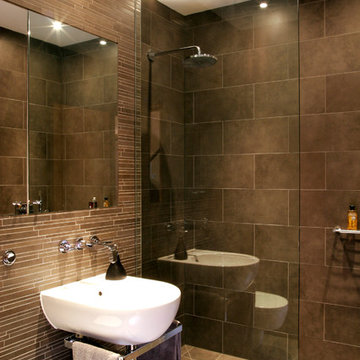
Aménagement d'une salle d'eau contemporaine avec un lavabo suspendu, une douche d'angle, un carrelage marron, des carreaux en allumettes et un mur marron.
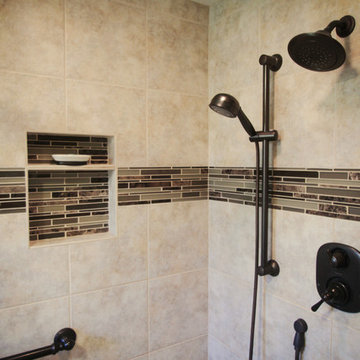
Inspiration pour une grande salle de bain principale traditionnelle en bois foncé avec une douche d'angle, un placard à porte plane, WC séparés, un carrelage beige, un carrelage marron, des carreaux en allumettes, un mur beige, un sol en carrelage de céramique, un lavabo posé et un plan de toilette en granite.
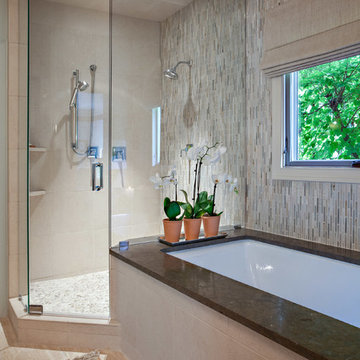
Cette photo montre une salle de bain principale chic en bois foncé de taille moyenne avec un placard à porte plane, une baignoire encastrée, une douche d'angle, un carrelage beige, un carrelage marron, des carreaux en allumettes, un mur beige, un sol en carrelage de céramique, un lavabo encastré, un plan de toilette en granite, un sol beige et une cabine de douche à porte battante.
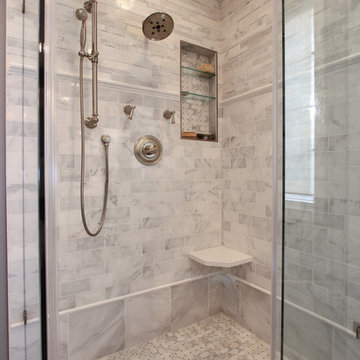
By Thrive Design Group
Exemple d'une grande salle de bain principale chic en bois foncé avec un lavabo posé, une baignoire indépendante, un carrelage blanc, un mur gris, un sol en marbre, un placard à porte shaker, une douche d'angle, des carreaux en allumettes, un plan de toilette en quartz modifié, un sol blanc et une cabine de douche à porte battante.
Exemple d'une grande salle de bain principale chic en bois foncé avec un lavabo posé, une baignoire indépendante, un carrelage blanc, un mur gris, un sol en marbre, un placard à porte shaker, une douche d'angle, des carreaux en allumettes, un plan de toilette en quartz modifié, un sol blanc et une cabine de douche à porte battante.
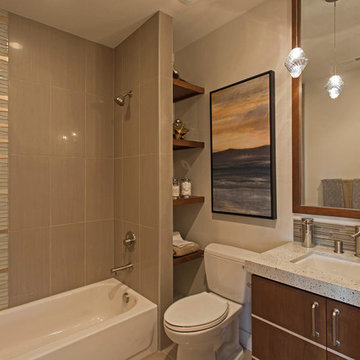
Exemple d'une salle de bain principale montagne en bois foncé de taille moyenne avec un placard à porte plane, une baignoire indépendante, une douche d'angle, WC à poser, un carrelage beige, un carrelage noir et blanc, un carrelage marron, des carreaux en allumettes, un mur blanc, un lavabo encastré et un plan de toilette en granite.
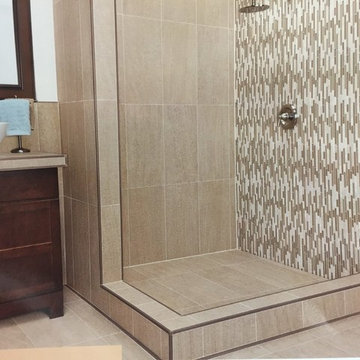
Réalisation d'une petite salle d'eau design en bois foncé avec un placard avec porte à panneau encastré, une douche d'angle, un carrelage beige, des carreaux en allumettes, un mur beige, un sol en carrelage de céramique, une vasque, un plan de toilette en carrelage et un sol beige.

Built in 1998, the 2,800 sq ft house was lacking the charm and amenities that the location justified. The idea was to give it a "Hawaiiana" plantation feel.
Exterior renovations include staining the tile roof and exposing the rafters by removing the stucco soffits and adding brackets.
Smooth stucco combined with wood siding, expanded rear Lanais, a sweeping spiral staircase, detailed columns, balustrade, all new doors, windows and shutters help achieve the desired effect.
On the pool level, reclaiming crawl space added 317 sq ft. for an additional bedroom suite, and a new pool bathroom was added.
On the main level vaulted ceilings opened up the great room, kitchen, and master suite. Two small bedrooms were combined into a fourth suite and an office was added. Traditional built-in cabinetry and moldings complete the look.
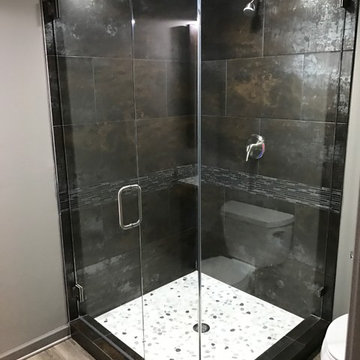
Idée de décoration pour une petite salle d'eau urbaine avec une douche d'angle, WC séparés, un carrelage noir et blanc, un carrelage gris, un carrelage multicolore, des carreaux en allumettes, un mur gris et parquet clair.
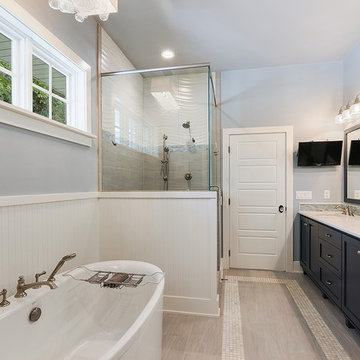
Cette photo montre une grande salle de bain principale bord de mer avec un placard à porte shaker, des portes de placard noires, une baignoire indépendante, une douche d'angle, un carrelage gris, des carreaux en allumettes, un mur gris, un sol en carrelage de porcelaine, un lavabo encastré, un plan de toilette en marbre, un sol beige et une cabine de douche à porte battante.
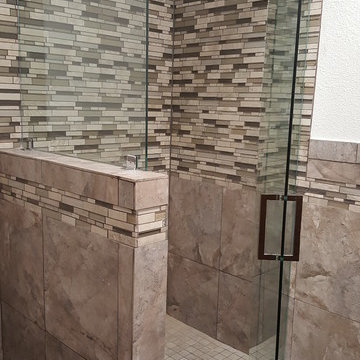
Idées déco pour une salle de bain principale classique de taille moyenne avec une douche d'angle, un carrelage beige, des carreaux en allumettes, un mur blanc et un sol en travertin.
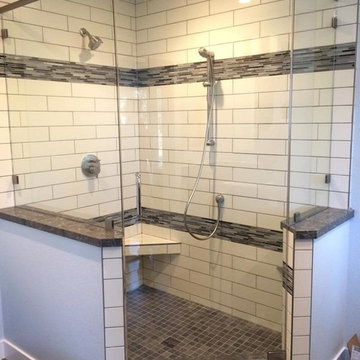
Cette image montre une salle de bain traditionnelle de taille moyenne avec une douche d'angle, un carrelage noir, un carrelage noir et blanc, un carrelage blanc, des carreaux en allumettes, un mur blanc et une cabine de douche à porte battante.

We were hired to design a Northern Michigan home for our clients to retire. They wanted an inviting “Mountain Rustic” style that would offer a casual, warm and inviting feeling while also taking advantage of the view of nearby Deer Lake. Most people downsize in retirement, but for our clients more space was a virtue. The main level provides a large kitchen that flows into open concept dining and living. With all their family and visitors, ample entertaining and gathering space was necessary. A cozy three-season room which also opens onto a large deck provide even more space. The bonus room above the attached four car garage was a perfect spot for a bunk room. A finished lower level provided even more space for the grandkids to claim as their own, while the main level master suite allows grandma and grandpa to have their own retreat. Rustic details like a reclaimed lumber wall that includes six different varieties of wood, large fireplace, exposed beams and antler chandelier lend to the rustic feel our client’s desired. Ultimately, we were able to capture and take advantage of as many views as possible while also maintaining the cozy and warm atmosphere on the interior. This gorgeous home with abundant space makes it easy for our clients to enjoy the company of their five children and seven grandchildren who come from near and far to enjoy the home.
- Jacqueline Southby Photography
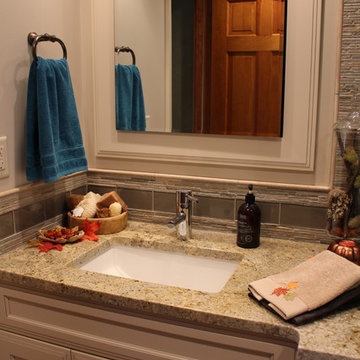
Bath design was done by Interiors 4 U. The work was done by the contractor the homeowner hired.
Cette photo montre une petite salle d'eau chic avec un placard en trompe-l'oeil, des portes de placard blanches, une douche d'angle, WC à poser, un carrelage marron, des carreaux en allumettes, un lavabo encastré et un plan de toilette en granite.
Cette photo montre une petite salle d'eau chic avec un placard en trompe-l'oeil, des portes de placard blanches, une douche d'angle, WC à poser, un carrelage marron, des carreaux en allumettes, un lavabo encastré et un plan de toilette en granite.
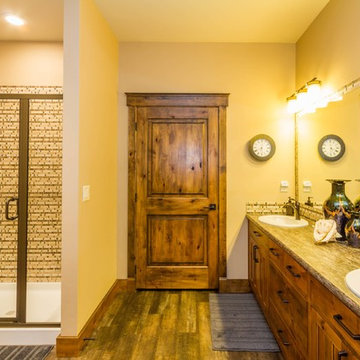
Idée de décoration pour une grande salle de bain principale craftsman avec un placard à porte shaker, des portes de placard marrons, une baignoire posée, une douche d'angle, WC séparés, un carrelage beige, un carrelage noir, un carrelage marron, des carreaux en allumettes, un mur beige, un sol en carrelage de porcelaine, un lavabo encastré, un plan de toilette en stéatite, un sol marron et aucune cabine.
Idées déco de salles de bain avec une douche d'angle et des carreaux en allumettes
1